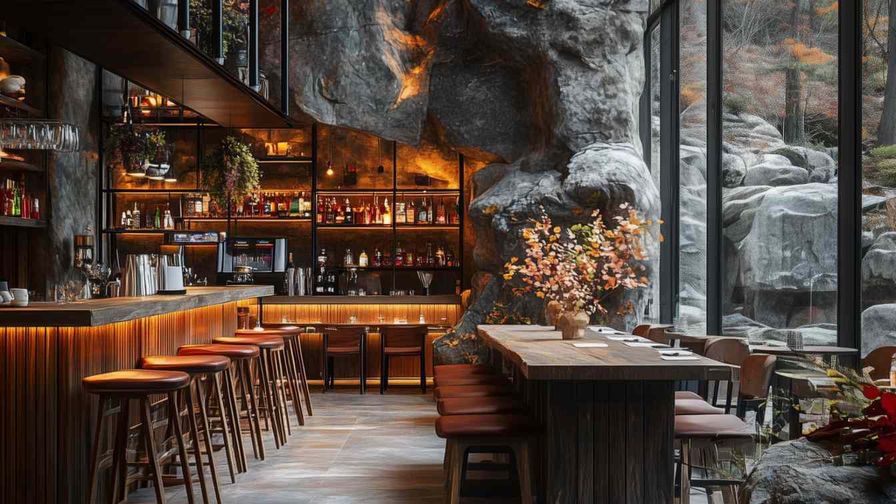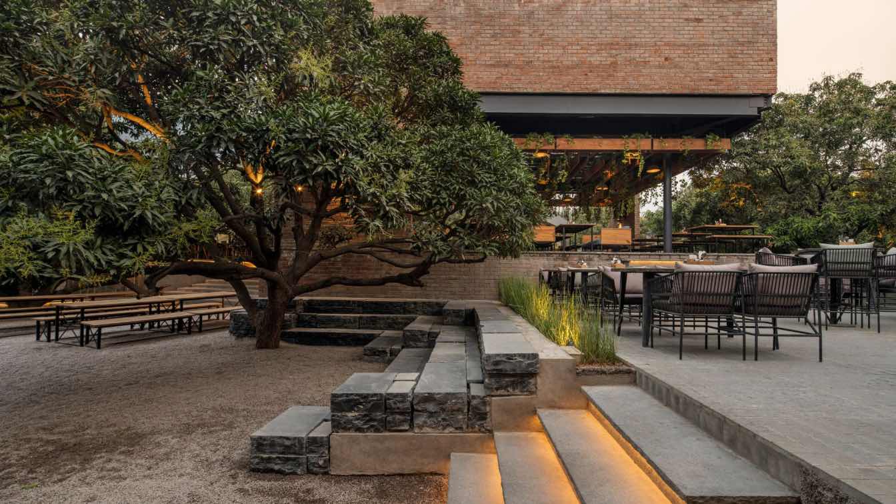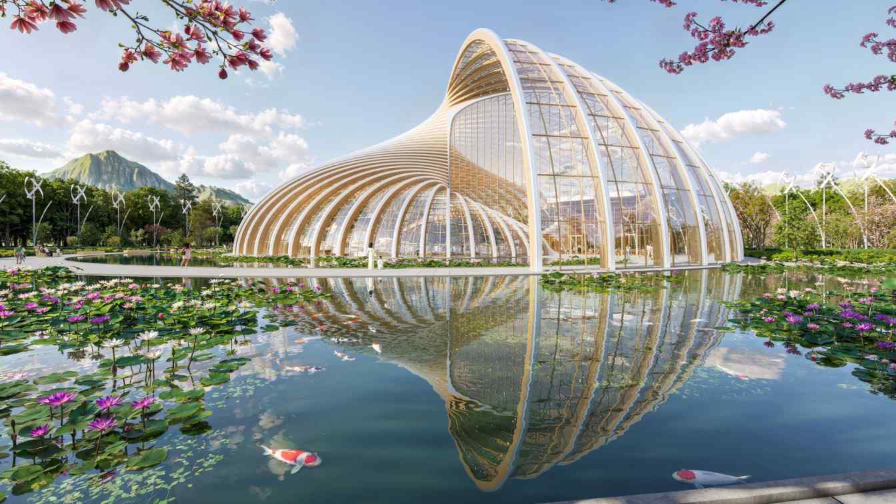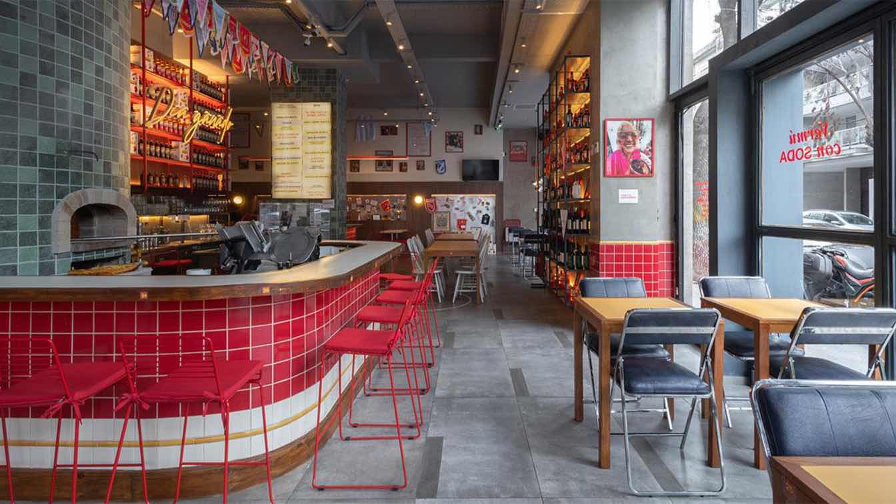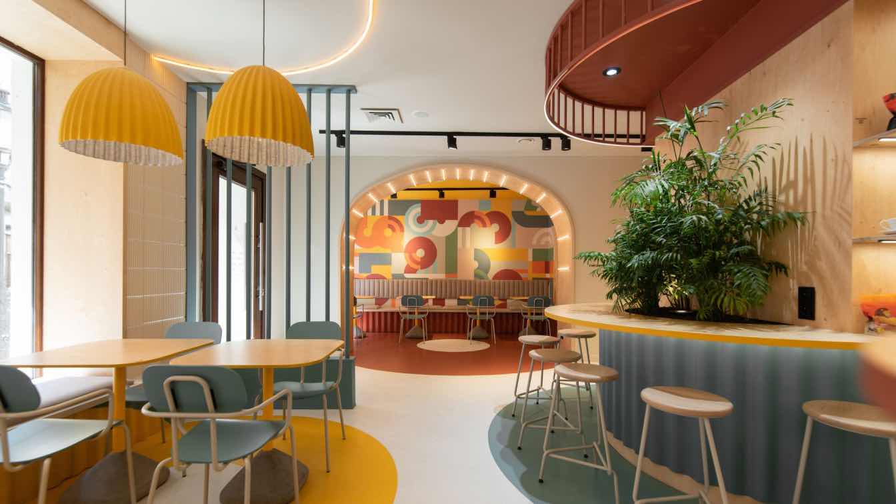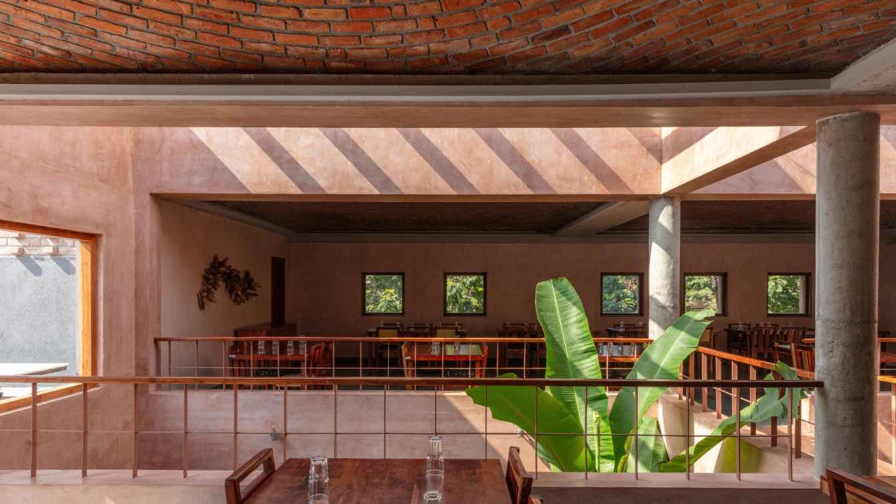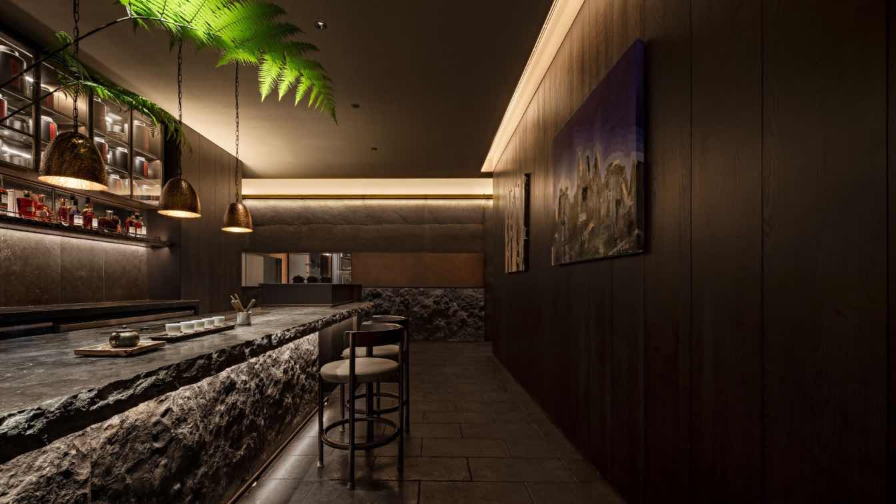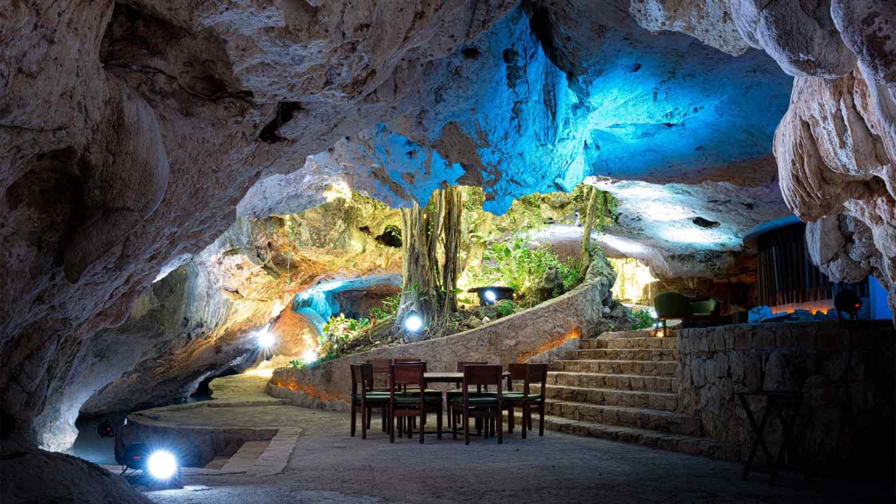In the heart of a beautiful garden, it will take you to a peaceful and pleasant world. This place is not just a café, but also a haven for all nature and design lovers, built with natural materials, and every corner tells a story of nature.
Project name
Autumn Cafe Restaurant Design
Architecture firm
Nature Architect
Tools used
Midjourney AI, Adobe Photoshop
Principal architect
Sahar Ghahremani Moghadam
Design team
Nature Architect
Visualization
Sahar Ghahremani Moghadam
Typology
Hospitality › Cafe, Restaurant
For a city steeped in the Nawabi culture, Hyderabad is synonymous with a refined royalty. Its rapidly evolving socio-cultural and culinary scene is both a balance of tradition and trendsetting global influences.
Architecture firm
23 Degrees Design Shift
Location
Hyderabad, India
Photography
Shamanth Patil
Principal architect
Srikanth Reddy, Neelesh Kumar, Raghuram
Design team
Srikanth Reddy, Neelesh Kumar, Ar Rishika Arutla
Collaborators
Build partners - Natural Elements Stone Life Vector Systems Anvika Facades. Furniture: Vishwakarma Interiors
Structural engineer
Pennar Industries
Typology
Hospitality › Restaurant, Bar, Café
Inspired by Taijitu, also called the “symbol of Yin and Yang” associated with Taoism and Neo-Confucianism, the project is characterized by its biomimetic spiral double-shell architecture. It reinterprets the vernacular structures of curved wooden roofs while respecting the principles of balance and symmetry appreciated by the Chinese culture.
Architecture firm
Vincent Callebaut Architectures
Location
Shenyang, People's Republic of China
Principal architect
Vincent Callebaut
Completion year
Expected 2028
Collaborators
Green certifications: LEED Platinum + Sustainable Wellbeing Center
Status
Design Development
Typology
Multi-sport field, Tai-chi museum, Restaurant, Tearoom, Botanical garden
Feriado Coghlan is a vibrant gathering place that truly embodies the spirit of community and connection, where the slogan "Feriado Cantina es la casa de Feriado Vermú" perfectly captures its essence.
Project name
Feriado Coghlan
Architecture firm
Muro Studio
Location
Coghlan, Buenos Aires, Argentina
Principal architect
Carolina Rovito, Valeria Munilla
Interior design
Muro Studio
Environmental & MEP
Muro Studio
Material
Stainless steel, glass, red paint, wood, ceramic tiles
Visualization
Muro Studio
Tools used
Revit, Autocad, Lumion
Client
Feriado Cantina - Grupo Temple
Typology
Hospitality › Bar, Restaurant
The well-known and much-loved Poznan based bagel venue is opening its new express branch, Bajgle Etc. New location, fresh branding, different energy, vibrant colour palette. When you open the doors of the new venue on Wodna Street, you enter a place that combines design consistency with a juicy dose of humour and colour.
Project name
Bajgle Etc. - Coffee & Bagel Venue
Architecture firm
mode:lina™
Photography
Patryk Lewinski / mode:lina™
Principal architect
Jerzy Wozniak, Pawel Garus
Design team
Anita Lupa, Jerzy Wozniak, Pawel Garus
Interior design
mode:lina™
Collaborators
Lukasz Kosy - Guru Gomez
Lighting
Michal Piepenborn - MOKO STUDIO
Material
Plywood, epoxy paint floor, steel, Paradyz Neve Creative. Tiles, Furniture: MDD, Pedrali, Loftdecora
Tools used
Cinema4D, ArchiCAD, Adobe Lightroom
Client
KRAFTED Julia Stanny
Typology
Hospitality › Restaurant
Telugu Medium, a hospitality venture spanning 5,200 square feet, stands as a testament to architectural ingenuity. Helmed by Sona Reddy Studio and designed alongside her talented team comprising Anjali Miriyala and Jemy Joy, the space embodies a unique fusion of heritage and culinary excellence.
Project name
Telugu Medium
Architecture firm
Sona Reddy Studio
Location
Hyderabad, India
Principal architect
Sona Reddy
Design team
Sona Reddy, Anjali Miriyala, Jemy Joy
Completion year
December, 2023
Material
Brick, Concrete, Wood, Metal and Glass
Typology
Hospiatliaty › Restaurant
Unearthing the Purest Desires, Strength, and Vitality. Connecting and Narrating the Ancient and Modern of Urban, Rural, Life, and Cultural Contexts. Making Modern Dining Spaces Thrive on Differences and Shine through Collisions.
Project name
Hong 0871 - Premium Yunnan Cuisine
Architecture firm
IN.X Interior Design
Principal architect
Wu Wei
Design team
Jia Qifeng, Liu Chenyang, Zhang Shun, Song Jiangli
Interior design
IN.X Interior Design
Collaborators
Content Planning: NARJEELING. Project Planning: Le Brand Strategy Agency
Lighting
Artelds Lighting
Typology
Hospitality › Restaurant
The limestone of the Yucatán Peninsula, shaped by the planet's changes over millions of years, allowed the formation of what we now know as cenotes and caves. This project is situated within one of these natural formations, a cave-cenote discovered within a natural park on the outskirts of Tulum, Quintana Roo.
Architecture firm
Studio 360
Location
Tulum, Quintana Roo, Mexico
Photography
Manolo R. Solis, Eduardo Mena
Principal architect
Carlos R. Polanco Chuc, Manuel A. Cambranis Vaught, Karla S. Arroyo Chavarria
Design team
Leonardo Arcique, Estefany Chel, Ely Rodríguez, Sergio Magaña
Interior design
Studio 360
Collaborators
Rivent / Eric Parra
Civil engineer
Studio 360
Structural engineer
Studio 360
Environmental & MEP
Studio 360
Construction
Arconsu / Roberto Baeza
Tools used
AutoCAD, SketchUp
Client
Cenotes Casa Tortugas / Eliazar Mas
Typology
Hospitality › Restaurant

