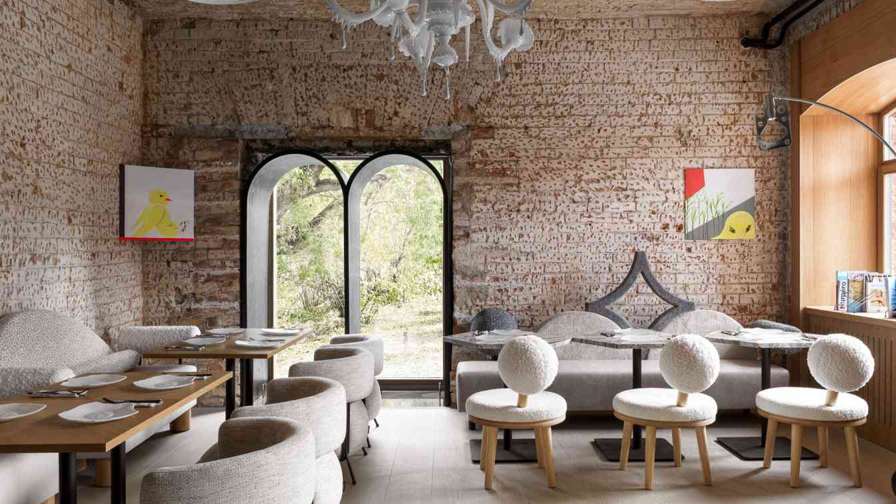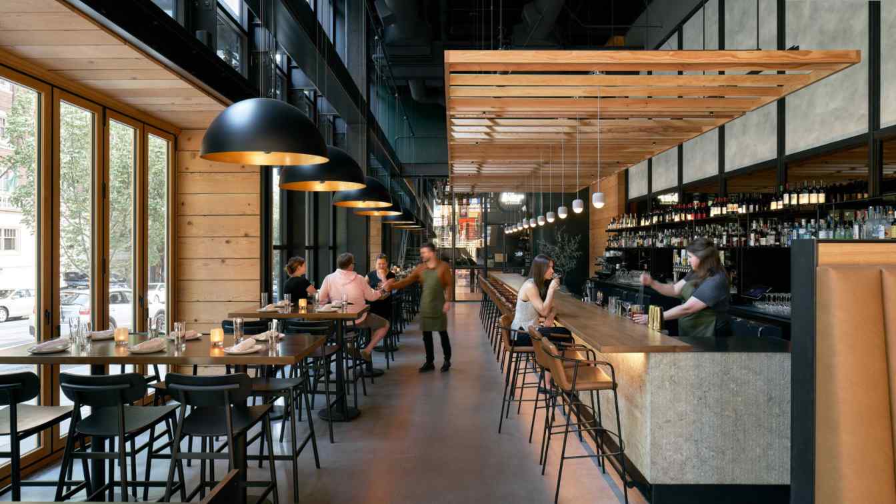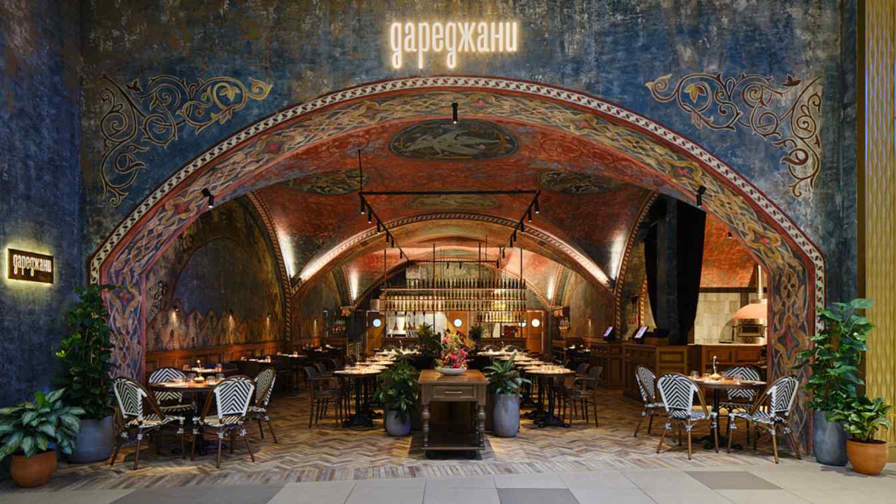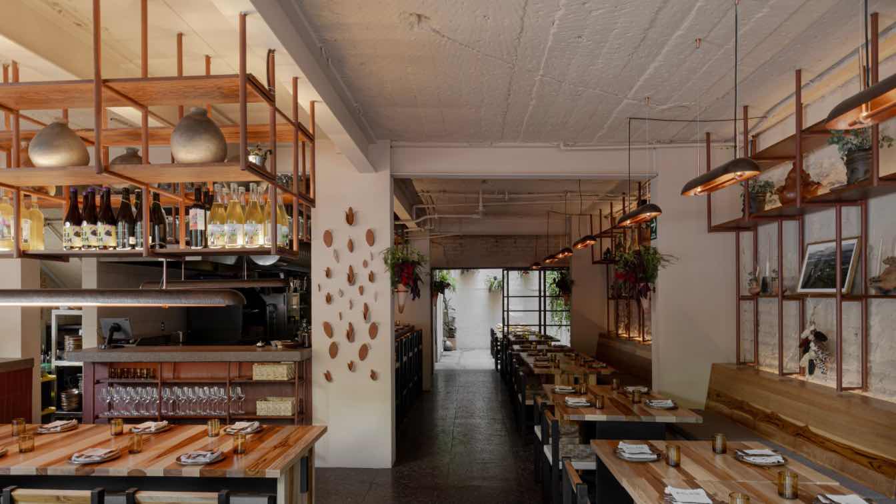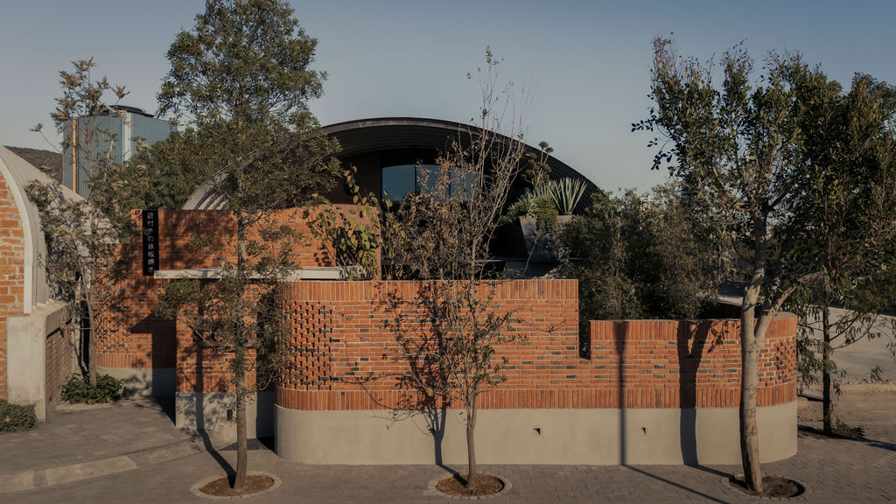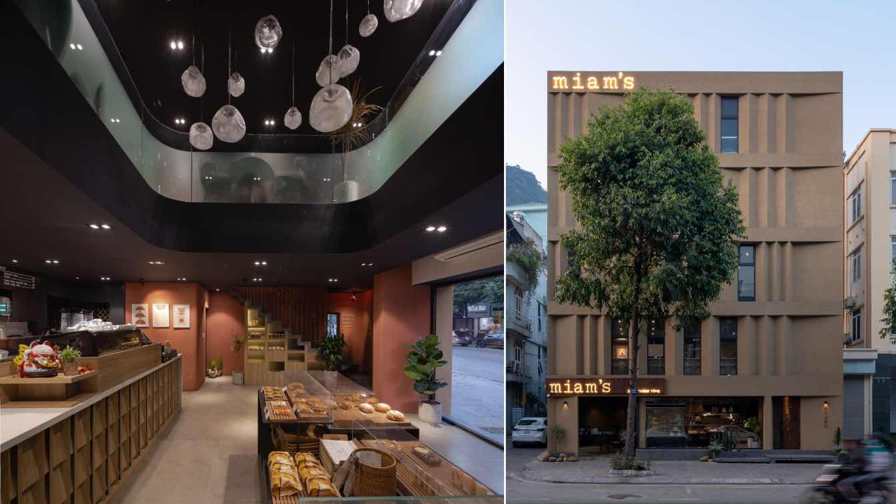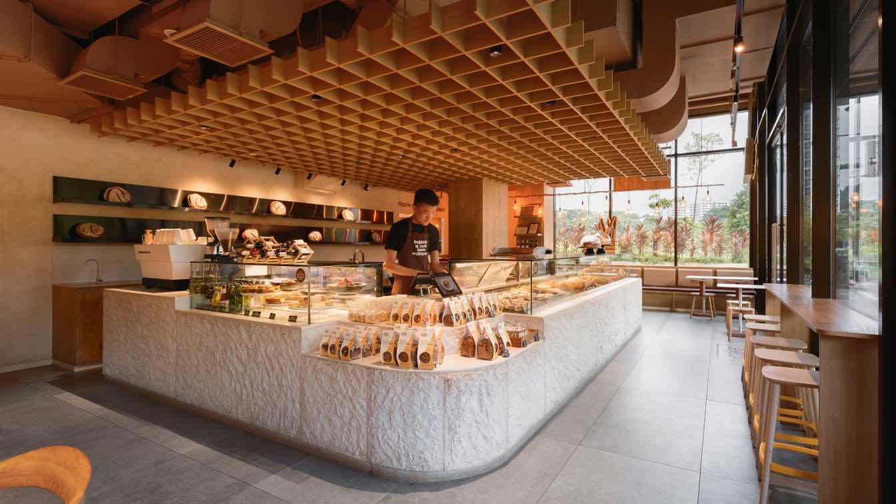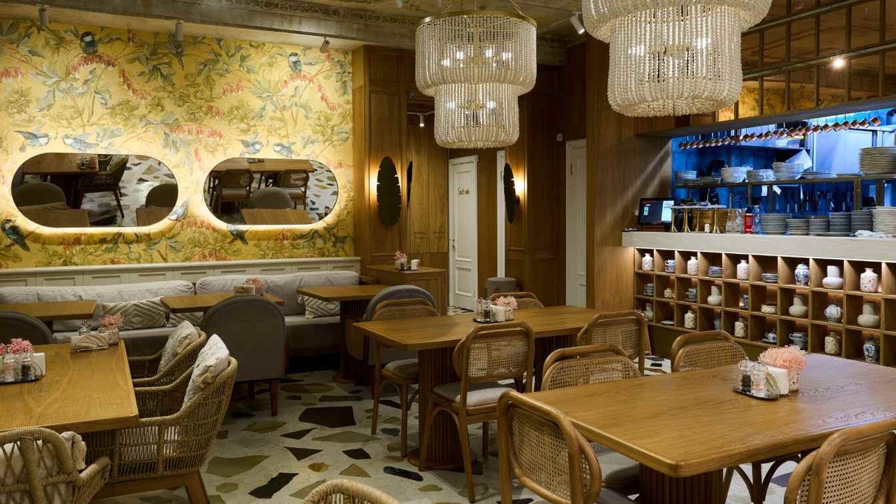In Tomsk, a city steeped in history and culture, a bold new gastronomic project has emerged — the Receptor restobar. Designed by Elena Rybalkina, founder of LeafLaurelbyRybalkina, the interior delicately balances the authentic atmosphere of a 19th-century building with contemporary accents.
Project name
The main dining and wine halls of the new Receptor Restaurant in Tomsk
Architecture firm
LeafLaurelbyRybalkina
Interior design
Elena Rybalkina
Client
Receptor Restaurant
Typology
Hospitality › Restaurant
A warm and natural aesthetic welcomes guests to the signature restaurant space inside the new Seattle Convention Center, Ethan Stowell’s Bombo Kitchen and Bar. The new restaurant, situated along the convention center’s primary corridor, the Mixing Zone, is defined by both culinary richness and architectural craft.
Project name
Bombo Italian Kitchen & Bar at Seattle Convention Center
Architecture firm
Graham Baba Architects
Location
Seattle, Washington, USA
Principal architect
Jim Graham
Design team
Jim Graham, design principal. Elizabeth Kee, project manager. Francesco Borghesi, project designer
Interior design
Graham Baba Architects
Collaborators
ARUP Acoustical
Structural engineer
Roich Structural
Construction
Dovetail Construction
Lighting
Sparklab Lighting Design (lighting), Resolute Lighting (custom lighting fabricator)
Typology
Hospitality › Restaurant
Stepping into Daredzhani, one is immediately immersed in an atmosphere shaped by architecture. Expansive arched ceilings, adorned with hand-painted frescoes, evoke the spirit of Georgian temples and historic dwellings. The space feels timeless, deeply rooted in the cultural traditions of Georgia.
Architecture firm
Oleg Khalansky
Location
Astana, Kazakhstan
Principal architect
Oleg Khalansky
Interior design
Vera Khablova
Collaborators
Oleg Khalansky, Bolat Saltureev, Vera Khablova
Construction
Bolat Saltureev
Material
Tikkurila, Ton chairs, Tables Restoracia
Typology
Hospitality › Restaurant
The chinampas, a pre-Hispanic farming system created by the Mexicas, represent a sustainable agricultural method that takes advantage of the natural fertility of the wetlands in the Valley of Mexico. Inspired by this ancestral technique, the Arca Tierra project seeks to preserve and reactivate the chinampas, promoting agroecological and local produ...
Location
Mexico City, Mexico
Photography
Alejandro Ramírez Orozco, Noel Higareda
Principal architect
Jachen Schleich, Sana Frini
Design team
Santiago Sitten, Eduardo Silva, Lucia Pells
Lighting
Locus, Estudio Nuumbra
Typology
Hospitality › Restaurant
Located in Querétaro, Sōko is a Japanese teppanyaki restaurant that blends oriental culinary tradition with contemporary design. The architectural project seamlessly adapts to the essence of the space— an industrial warehouse with an arched roof—highlighting materials such as brick, concrete, and metal.
Architecture firm
CAAM + Arquitectos
Location
Querétaro, Mexico
Principal architect
Camilo Moreno Oliveros, Daniel Moreno Ahuja
Design team
Emilio Díaz, Erika Rodríguez
Structural engineer
CIMERA
Material
Brick, Concrete, Steel, Wood
Visualization
Emilio Díaz
Tools used
AutoCAD, SketchUp, Lumion, Adobe Photoshop
Typology
Hospitality › Restaurant
Miam's is a restaurant specializing in pizza and European cuisine, as well as a café and pastry shop. Miam's was created with the mission to deliver delicious, convenient, and healthy meals made from premium ingredients.
Project name
Miam’s Coffee and Bakery
Architecture firm
007studio
Location
Ha Long City, Vietnam
Principal architect
Nguyen Dinh Thang
Design team
Le Quy Thien, Dinh Quoc Tam, Nguyen Dac Son
Collaborators
Autodesk, Dulux, Toto, Xingfa
Typology
Hospitality › Restaurant
Hot Design Folks, a Singapore-based interior design studio with 15 years of expertise in hospitality design, has completed the new Bakery & Pizzeria — Baker & Cook and Plank Sourdough Pizza at Dairy Farm
Project name
Artisan design of Bakery & Pizzeria by Hot Design Folks in Singapore
Architecture firm
Hot Design Folks Studio
Photography
Marcusl Photography
Interior design
Hot Design Folks
Material
Limestone in honed and split-face textures, forming a striking central counter; whitewashed bricks, light timber, pine planks
Typology
Hospitality › Restaurant
In the heart of the city of Perm, a new restaurant "Madame Zhu" has opened its doors, covering an area of 140 m², created by the talented designers of the Allartsdesign studio. This unique project combines elegance, sophistication, and a cozy atmosphere, making each visit to the establishment feel like a special event.
Architecture firm
Allartsdesign
Location
24 Lenin Street, Perm Russia Ural, Russia
Photography
Dmitry Trifonov
Principal architect
Saranin Artemy
Design team
Saranin Artemy, Anastasia Zainetdinova
Interior design
Allartsdesign
Visualization
Allartsdesign
Typology
Hospitality › Restaurant

