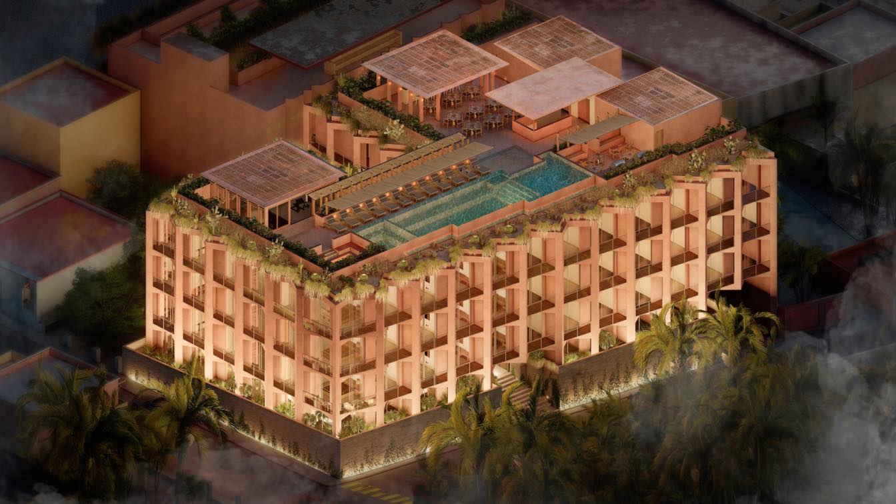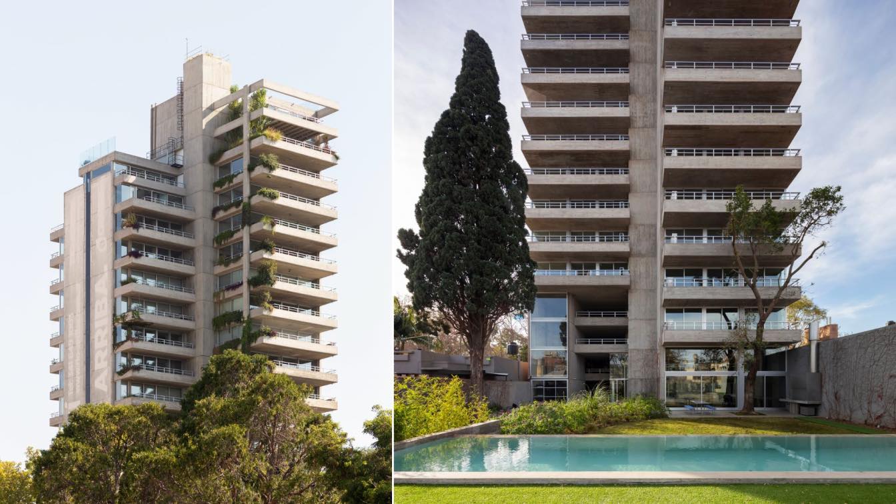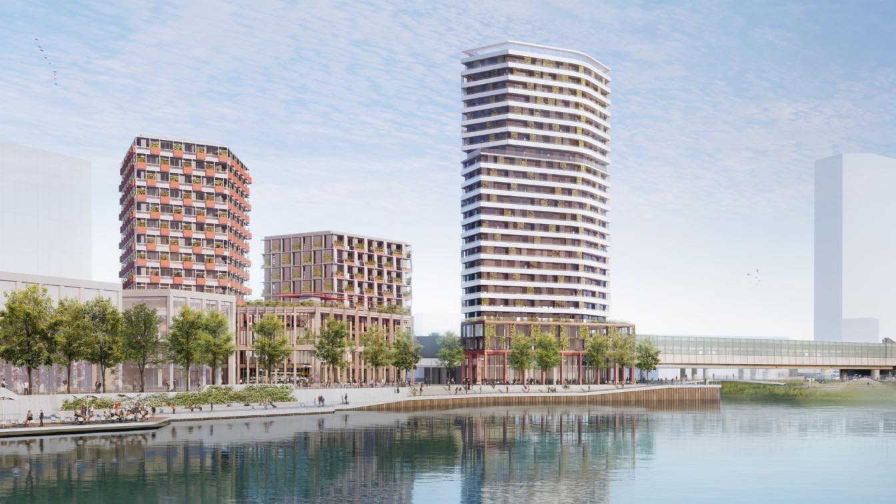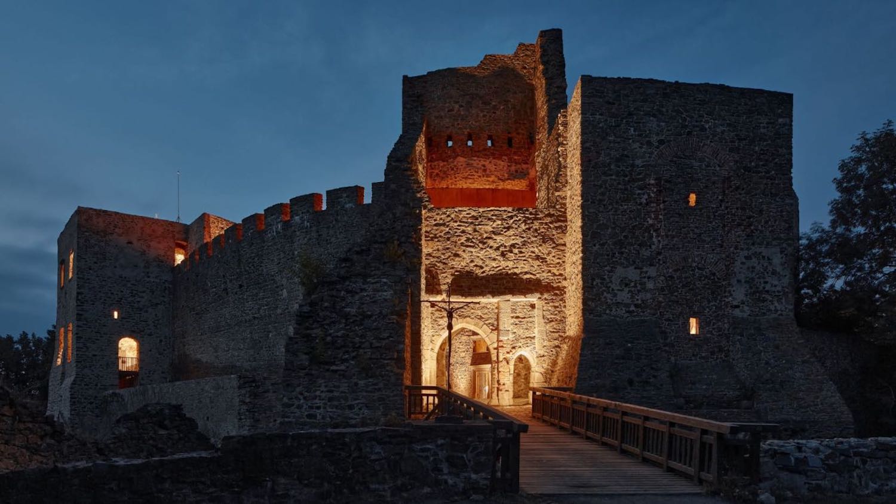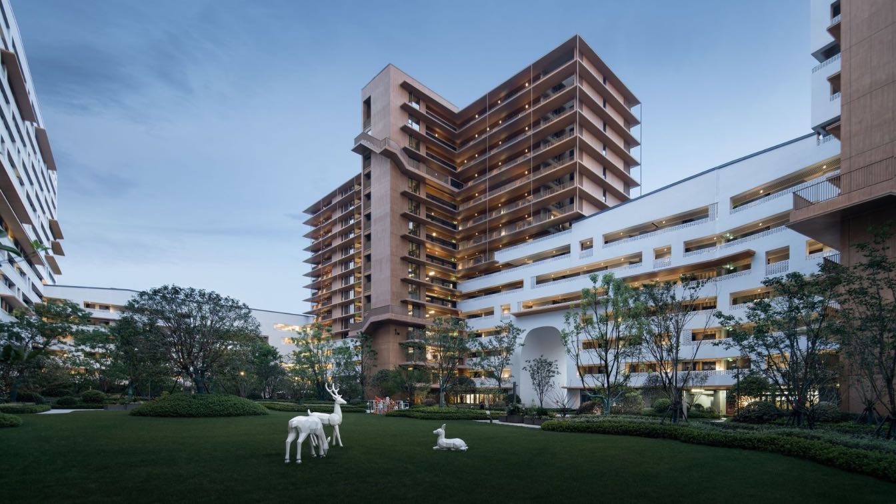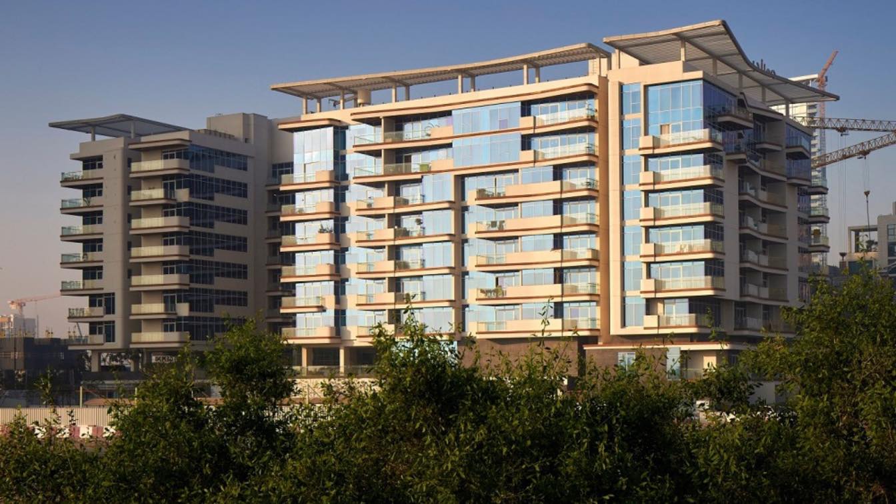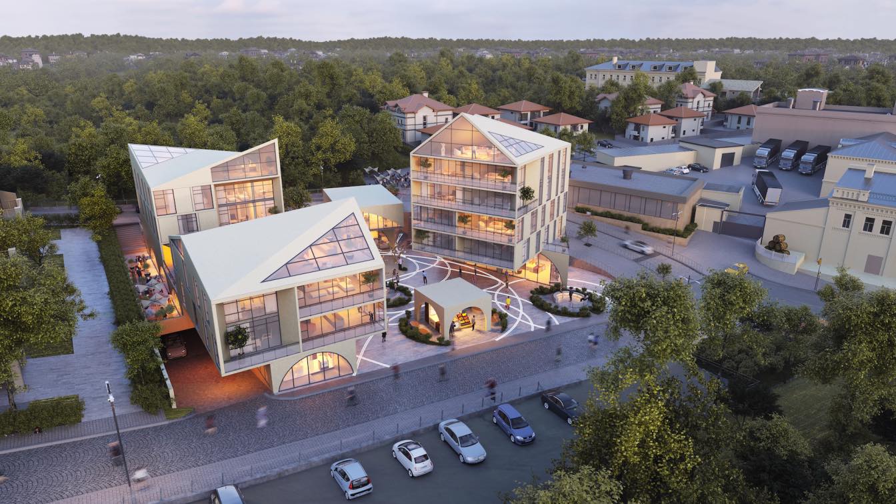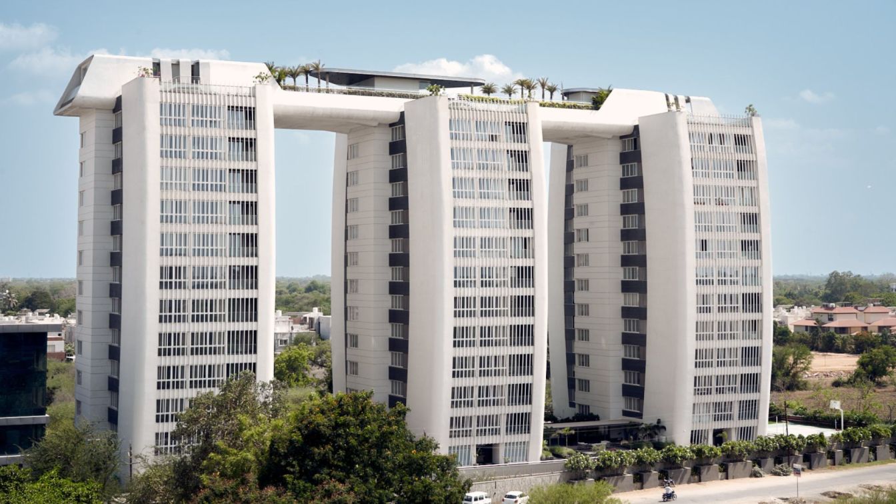The project aims to balance architecture with the traditions and history of the site. Elements of traditional Mexican architecture are combined with a repeated structure that creates balconies that wrap around the building.
Project name
Laiva Artwalk
Location
San José del Cabo, Baja California Sur, Mexico
Principal architect
Cristóbal Ramírez de Aguilar, Pedro Ramírez de Aguilar, Santiago Sierra
Design team
Pedro Ramirez de Aguilar, Cristóbal Ramirez de Aguilar, Santiago Sierra, Daniel Martinez, Alejandro Hernandez, Andres Rubin, Jose pablo Bermudez, Juan Pablo de Pedro
Collaborators
Daniel Manzanares, Antonio Villarreal
Status
Design Development
Typology
Residential › Apartments
Río Arriba is a residential building located in the northern area of the city of Rosario where the Paraná River, Alem Park and the new Municipal Aquarium complex converge. It is made up of 20 floors with a unique and differential feature: its large individual terraces that look at different planes of a great scene: the river, the vegetation and the...
Architecture firm
Pablo Gagliardo
Location
Olivé 954, Rosario, Argentina
Principal architect
Pablo Gagliardo
Design team
Sebastián Larpin, Lucía Galfione, Denise Fernandez, Betiana Ferrero, Ana Mugica, Cecilia Alianak
Collaborators
Aluminum openings: Luhmann Apertures. Wooden openings: Sergio Samarino. Blacksmith: Jesus Corsi. Air conditioning: Texon SRL. Countertops: Pafume marble. Wooden floors: Eugenio Baraldi. Coatings: Deckar. Toilets and taps: Corralón Belgrano
Structural engineer
Orengo y Asociados
Landscape
Fuster & Asociados
Material
Concrete, Steel, Glass
Typology
Residential › Apartments
The residential high-rise project Pier 05 is one of the new beacons at aspern Urban Lakeside. Zechner & Zechner ZT GmbH proved successful against strong competition with their gently curved solitaire that includes flexible apartment floor plans and a rooftop pool.
Written by
Zechner & Zechner Architects
Reconstruction and renovation of Helfštýn Castle Palace. Rising high above the Moravian Gate valley, Helfštýn Castle is the second largest complex in the Czech Republic right after Prague Castle. Helfštýn was established in the 14th century.
Project name
Helfštýn Castle Palace Reconstruction
Architecture firm
atelier-r
Location
Helfštýn by Týn nad Bečvou, GPS 49.5186031N, 17.6287803E, Czech Republic
Principal architect
Miroslav Pospíšil, Martin Karlík, principal project manager
Design team
Robert Randys, Lucie Rohelová, Adéla Tomečková, Milena Koblihová, Daria Johanesová / atelier-r
Collaborators
Structural stability of historical constructions: Ladislav Klusáček. Structural stability of newly inserted constructions: Jan Lukáš. Rehabilitation of the damp parts of historical walls: Pavel Fára
Construction
Construction: Contractors: HOCHTIEF CZ and ARCHATT PAMÁTKY. Steel and corten construction: Zámečnictví Sloupský. Glass construction: Bubeník 1913.Concrete floors: AAP hranice
Material
Stone / historical masonry. Bricks / historical masonry. Concrete / foundations’ strengthening, ground level floors. Steel / joists and beams of newly inserted footbridges. Corten / beams, floors, cladding of the newly inserted footbridges. Glass / roofing and banisters of a part of newly inserted components
Typology
Residential, Catle, Renovation
Located in the southwest of Quzhou City, Quzhou Lixian Future community extends to Xinyuan Road in the east, Shuanggang Bridge in the south, Qujiang in the west, and Yanjiadu Island across the river. The community master plan focuses on openness; The neighborhood center and community kindergarten are arranged in the community land center, to facili...
Project name
Quzhou Lixian Future Community Resettlement Housing
Location
Kecheng District, Quzhou, Zhejiang, China
Principal architect
Wei Zhang
Design team
Jun Xiao, Weidong Wang, Junjie Zheng, Jinqing Lu, Xiaoqiong Lai, Kai Ren, Wei Chen, Xingkai Yu, Honglin Zhou, Fengting Chen
Built area
1949 million m2
Interior design
GUD / ZSD
Collaborators
Project Creator: Xuan Wu, Huan Huang (architecture), Lei Xie (architecture), Chun Li (planning). Planning Team: Liyang Zhang, Hannuowa Xie, Yin Cheng
Environmental & MEP
Water Supply and Drainage: Wenjian Wu, Bin Zhang, Hai Gong, Yutao Yu, Jincheng Shi, Xiaowei Shen, Yongqing Cheng. HVAC: Daliang Cui, Baojun Yang, Dechuang Chen, Tianli Zhong, Zhenhuan Zhang, Yanjun Zhang. Electrical Engineering: Xinhong Tong, Tao Jiang, Qinghan Chen, Guanghao Yang, Rong Liu
Material
Concrete, Glass, Steel
Client
Quzhou Kecheng Lixian Future Community Pilot Establishment Promotion Office; Quzhou Lvcheng Chengtou Future Community Real Estate Co., Ltd.
Typology
Residential › Apartments
Completed in 2020, Gemini Splendor is a luxury residential development located in the heart of Mohammed Bin Rashid City (MBR City), in Sobha Hartland, Dubai's new upscale residential and leisure destination.
Project name
Gemini Splendor
Client
Gemini Property Developers
Typology
Residential › Apartments
Memories and dreams of a place, this urban development project in Zichron Yaakov-Israel, it's a mixed-use development of an urban square, commercial, offices, apartment buildings, and cultural recreation. This project wishes to connect the spirit of the place, its ancient memories, and the shapes that formed its structure of beauty, together with a...
Project name
Memories & Dreams, Zikhron Jaakov, Israel
Architecture firm
Moshe Katz Architect
Location
Zikhron Jaakov, Israel
Tools used
AutoCAD, Rhinoceros 3D, Autodesk 3ds Max
Principal architect
Moshe Katz
Visualization
Moshe Katz Architect
Status
Unbuilt/ Preliminary Design
Typology
Residential › Apartments
One of the plushest residential projects in Vadodara, 33 contributes in changing the skyline of the city. It consists of 3 simple and elegant towers with wide spaces, and top-level amenities for a grand lifestyle. The towers are separate yet connected by the infinity pool that resides on the top level. Each tower is placed in a way that it creates...
Photography
Darshan Dave & Tejas Shah
Principal architect
Shourya Patel & Dexter Fernandes
Structural engineer
Aashutosh Desai
Tools used
AutoCAD, Autodesk 3ds Max
Material
Brick, RCC, Technical D-40 sliders, Façade in metal fins and glass
Typology
Residential › Apartments, High-end residential

