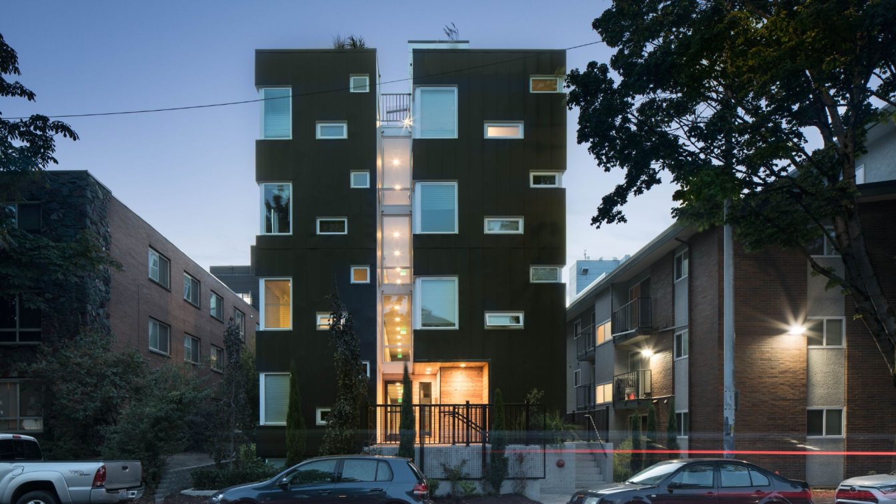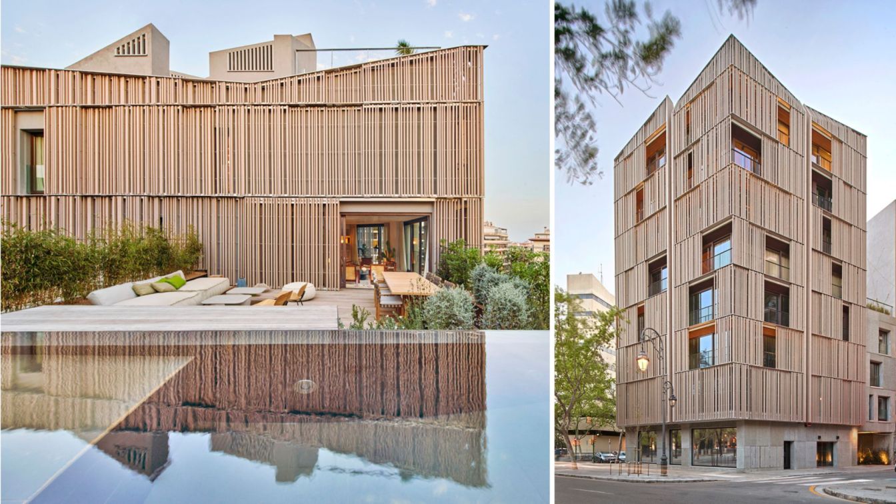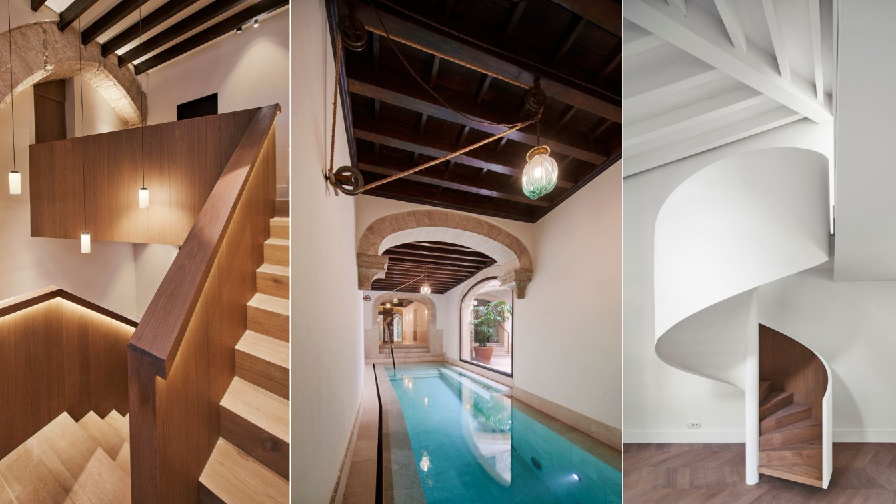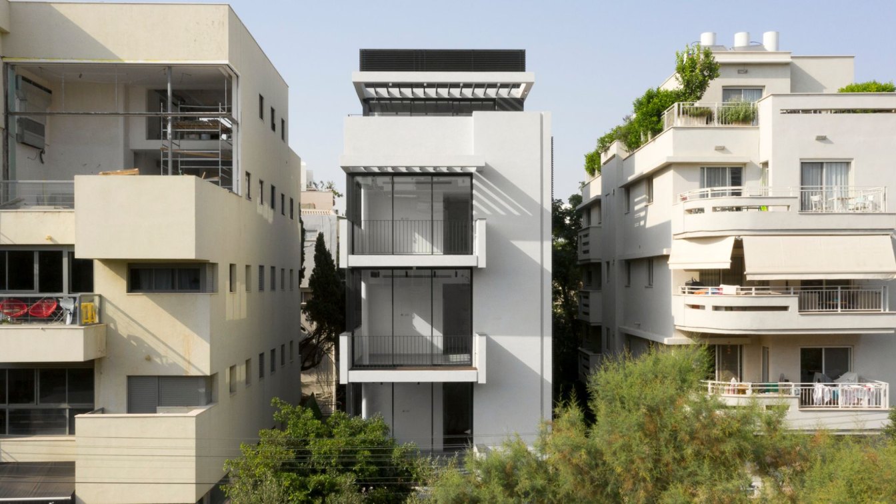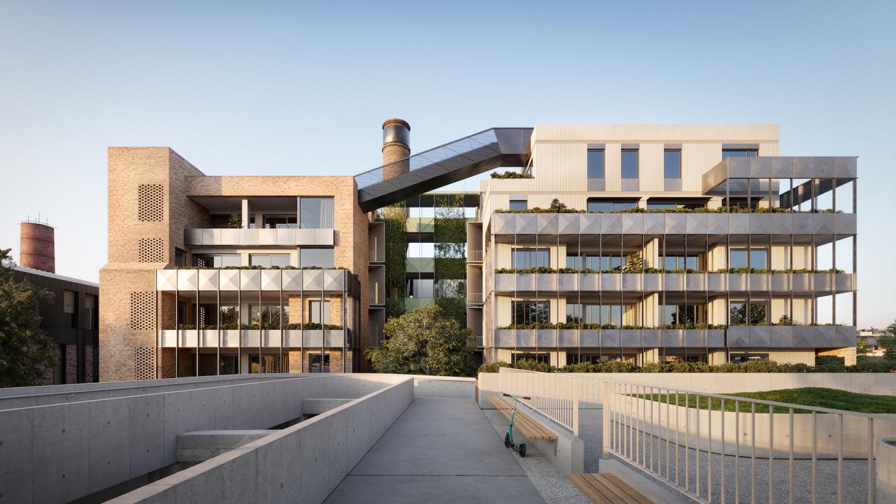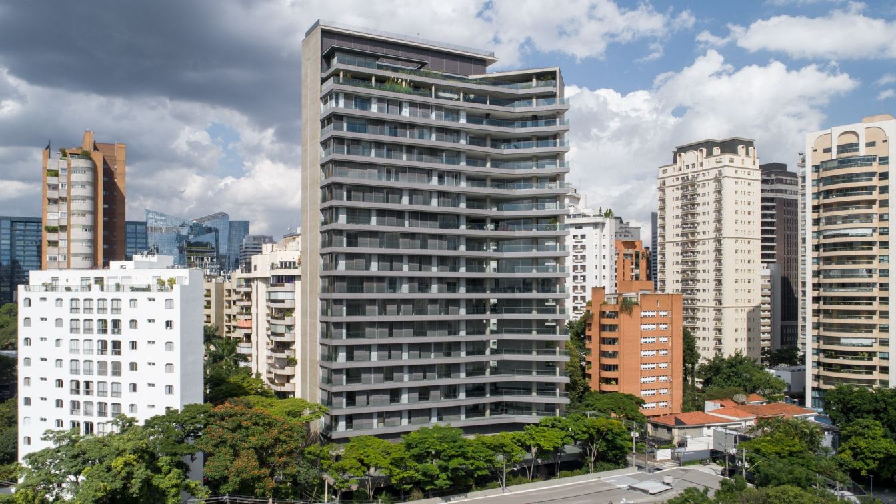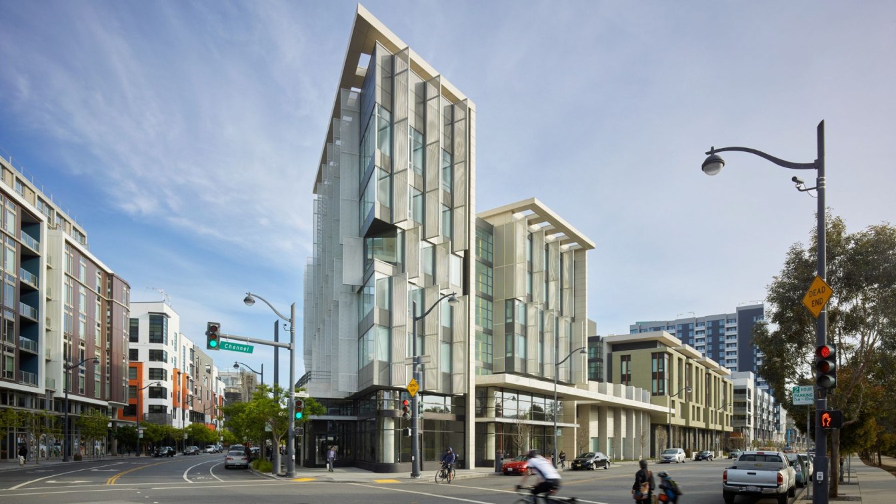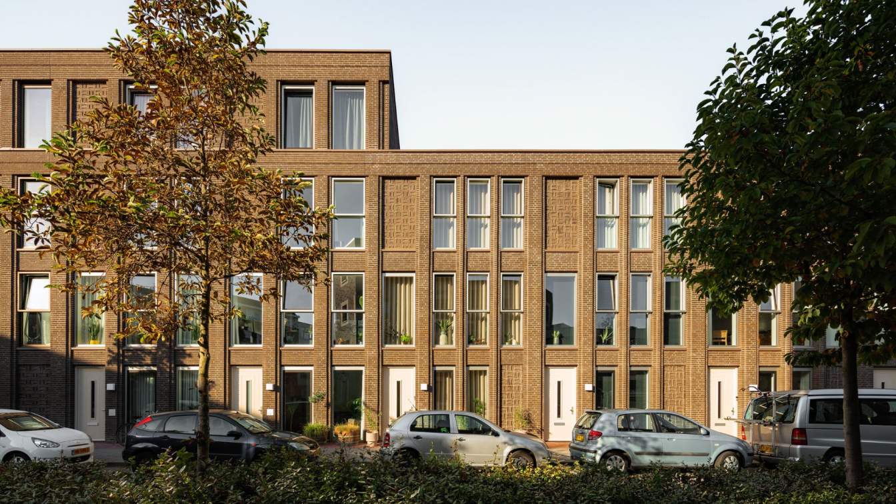Located in Seattle’s University District neighborhood, this five-story, thirty-unit apartment building relies on simple, economical design moves to elevate the living experience for the residents and set it apart from typical, efficient market-rate apartments. Leveraging a yin-yang visual aesthetic, the building makes the most out of a little.
Project name
15th Avenue Apartments
Architecture firm
KO Architecture
Location
Seattle, Washington, USA
Photography
Benjamin Benschneider, Lara Swimmer
Principal architect
Kevin O’Leary
Collaborators
Robert M. Pride (Geotechnical Engineer), Emerald Land Surveying (Surveyor), H. Armond Enterprises (Arborist)
Structural engineer
BTL Engineering
Typology
Residential › Apartment
In the heart of the city of Palma, at 15 Passeig de Mallorca, the massing of this residential development addresses the environment. Surrounded by buildings varying in height and typology, it uses visual continuity and local materials to insert itself respectfully.
Project name
Paseo Mallorca, 15
Architecture firm
OHLAB / Oliver Hernaiz Architecture Lab
Location
Paseo de Mallorca 15, Spain
Principal architect
Paloma Hernaiz, Jaime Oliver
Design team
Paloma Hernaiz, Jaime Oliver, Rebeca Lavín, Robin Harloff, Loreto Angulo, Pedro Rodríguez, Silvia Morais, Mercé Solar, M. Bruna Pisciotta, Tomislav Konjevod, José Allona, Claudio Tagarelli, Eleni Oikonomaki, Agustín Verdejo y Luis Quiles
Completion year
20/01 - 2022
Interior design
OHLAB / Oliver Hernaiz Architecture Lab
Collaborators
Engineering consultants: AMM Technical group; Energy efficiency advisor: José Manuel Busquets, Anne Vogt ; Wooden facade: Grupo GUBIA; Glass Reinforced Concrete (Facade): PREHORQUISA
Civil engineer
Bartolomeu Tous
Structural engineer
HIMA Estructuras
Construction
Ramis Promociones
Material
Concrete, Wood, Glass, Steel
Typology
Residential/ Apartments
This 3,300-square-meter residential development contains fifteen units. The project started with an analysis of the modifications carried out over time in two buildings located in the heart of the old town of Palma de Mallorca and registered in the city’s archives in 1576 under the name of Can Santacilla. The objective was to get the best out of th...
Project name
Can Santacilia
Architecture firm
OHLAB / Oliver Hernaiz Architecture Lab
Location
Palma de Mallorca, Spain
Principal architect
Paloma Hernaiz, Jaime Oliver
Design team
Paloma Hernaiz, Jaime Oliver, Rebeca Lavín, Robin Harloff, Maria Bruna Pisciotta, Mercé Solar, Luis Quiles, Silvia Morais, Ángela Suárez, Wiktoria Ginter, Camila Ospina, Pedro Rodríguez, Laura Colomer, Eusebiu Spac, Agustín Verdejo
Collaborators
Project Manager: Rafael Del Toro, Facilities and structure project: AMM; Technical Group Facilities: I3 SETI; Kitchens: Espacio Home Design; Furniture: Decágono; Branding: Studio Roses; Restoration of coffered ceilings 1: Mitra Restaura SL; Restoration of coffered ceilings 2: Ana Rus; Flooring and carpentry: Socias y Rosselló; Interior carpentry 1: Carpintería Cañelles; Interior carpentry 2: Bricolópez; Elevators: Kone.
Structural engineer
Jorge Ramón
Construction
Diazgar Obras, S.L.U.
Material
Stone: Calizas Capellà
Client
Viviendes Santacília SL
Typology
Residential › Apartments
The project is located in one of Central Tel Aviv's “White City”’s most celebrated boulevards. The project entails the renovation and building additions to an existing 1930s building, as part of the national plan for urban renewal “Tama 38”. The modest 3-story building is to be reinforced for earthquakes and to be updated to meet all current requir...
Architecture firm
Erez Shani Architecture
Location
Tel Aviv, Israel
Principal architect
Erez Shani
Design team
Idan Zilbershtein
Structural engineer
Eran Schiller
Construction
Ben Ziv Group
Supervision
Ben Ziv Group
Material
Concrete , Aluminum , Glass
Typology
Residential › Urban Renewal , Housing
This architecture visualization project aims to communicate the ideas of continuity of generations to the target audience. CUUB have teamed up with GLENVILL to create beautiful 3D renderings using a variety of tools to ensure the authenticity of the landscape and portray the building as a transformation of a historic building into a new breath of t...
Project name
Boiler House
Architecture firm
Jackson Clements Burrows
Location
Alphington, Melbourne, Australia
Tools used
Autodesk 3ds Max, Corona Renderer, Adobe Photoshop
Principal architect
Jackson Clements Burrows
Collaborators
CUUB studio, Glenvill Developments, Jackson Clements Burrows
Visualization
CUUB studio
Client
Glenvill Developments
Status
Under construction
Typology
Residential › Apartments
The aflalo/gasperini arquitetos office signs the project for the residential HL 746, in Itaim Bibi, in São Paulo. From the composition of the lines of the facade, the building brings in its design angles and inclinations present in several projects of the office.
Architecture firm
aflalo/gasperini arquitetos
Location
São Paulo, Brazil
Photography
Maíra Acayaba
Principal architect
Roberto Aflalo Filho, Luiz Felipe Aflalo Herman, Grazzieli Gomes Rocha and José Luiz Lemos
Design team
Alfredo Del Bianco, Eduardo Mikuza, Reginaldo Okusako, André Navarro, Daniela Mungai, Juliana Baldocchi, Bruna Chatah, Daniel Lanzelotti , Marcelo Possagnolo, Marcelo Nagai, Ari Miaciro, Gabriel Braga, Alan Lima, Kenzo Abiko
Civil engineer
Flávio Martins
Structural engineer
Escrit. Técnico Julio Kassoy e Mario Franco - JKMF
Landscape
Renata Tilli Projetos e Paisagismo
Lighting
Mingrone Iluminação
Construction
Bratke Collet
Supervision
Flávio Martins
Visualization
Alan Lima and Gabriel Braga
Typology
Residential › Apartment
The project marks the corner of Fourth and Channel Streets as a gateway to San Francisco’s burgeoning new Mission Bay south neighborhood. It houses 150 low income, and formerly homeless individuals and families, currently including 261 children. It brings diversity of age, race, and income to this booming new district. Restaurant and retail space...
Project name
1180 Fourth Street
Architecture firm
Associate Design Architect: Kennerly Architecture & Planning. Executive Architect: Mithun/Solomon (originated WRT/Solomon E.T.C.). Associate Architect: Full Circle Architecture
Location
San Francisco, California, USA
Photography
Bruce Damonte
Design team
Owen Kennerly, Brian Stryzek
Collaborators
Developer: Mercy Housing California; Acoustical Engineer: Mei Wu Associates; Waterproofing Consultant: Gale Associates
Civil engineer
Urban Design Consulting Engineers
Structural engineer
Tipping Mar and Associates, and Bello & Associates
Environmental & MEP
Ajmani & Pamidi Inc.
Landscape
GLS Landscape Architecture
Lighting
Horton Lees Brodgen Lighting Design
Construction
James E. Roberts-Obayashi Corp.
Material
Concrete, Glass, Steel
Typology
Residential › Apartment
At the foot of the Roof Park in Rotterdam housing project The Hudsons has been realized. The development adds 5 building blocks with 118 single-family homes, 24 apartments and 2 commercial spaces to the Bospolder-Tussendijken district. The early 20th-century district of Bospolder-Tussendijken has been undergoing restructuring for decades. The more...
Architecture firm
Orange Architects
Location
Bospolder-Tussendijken, Rotterdam, Netherlands
Photography
Sebastian van Damme, Sander van Wettum
Design team
Jeroen Schipper, Tess Landsman, Paul Kierkels, Julija Osipenko, Angeliki Chantzopoulou, Fung Chow, Lars Fraij, María Gómez Garrido, Rutger Schoenmaker
Collaborators
Advisors: Pieters Bouwtechniek, Nieman, Huygen Installatie Adviseurs, CULD, INBO
Visualization
De Beeldenfabriek
Client
ERA Contour & BPD Gebiedsontwikkeling
Typology
Residential › Apartment

