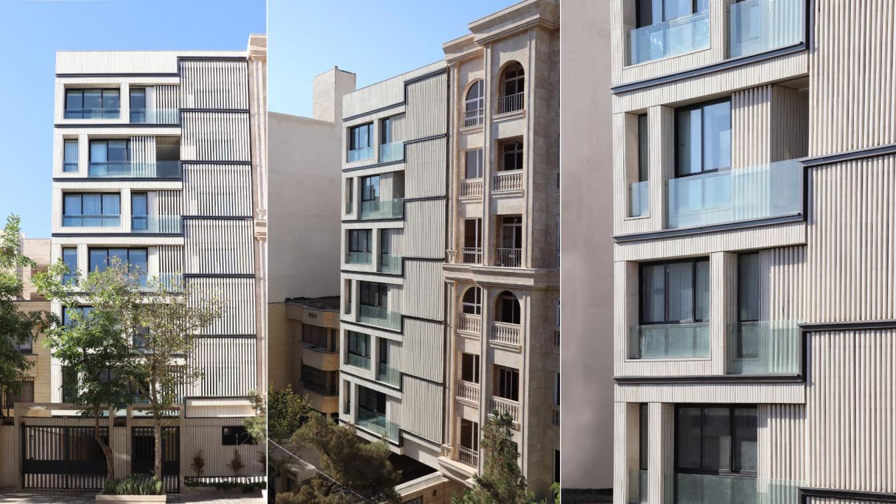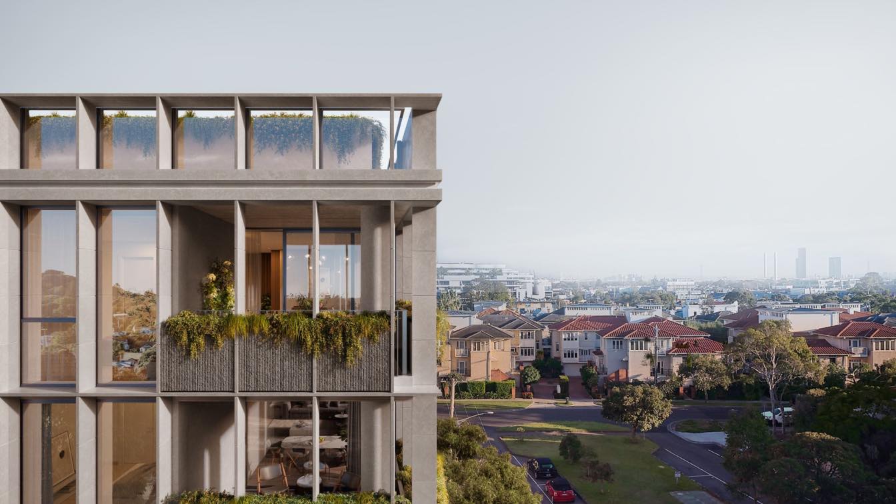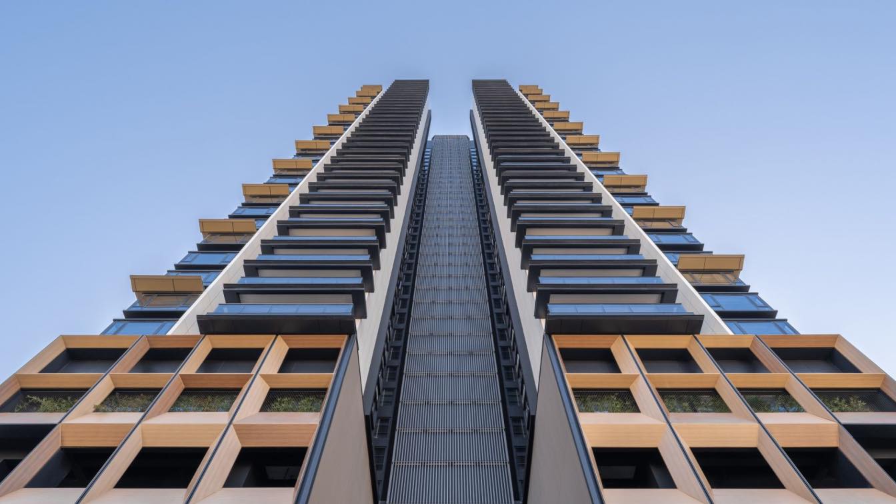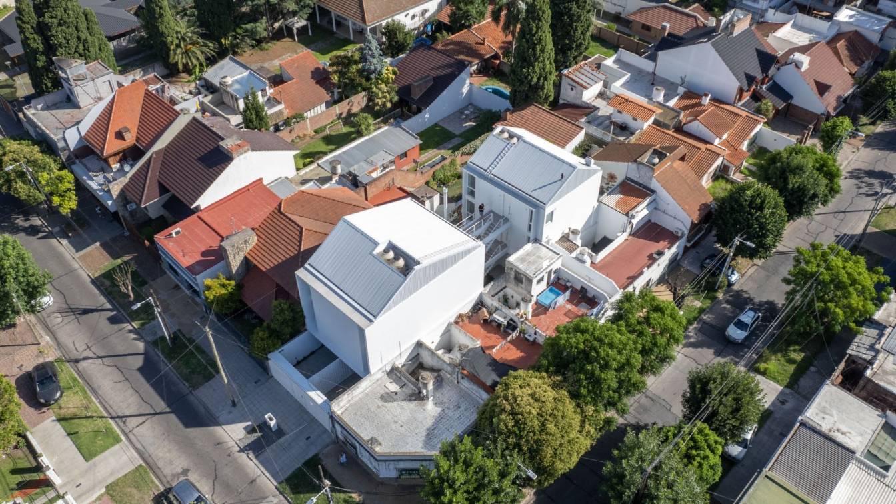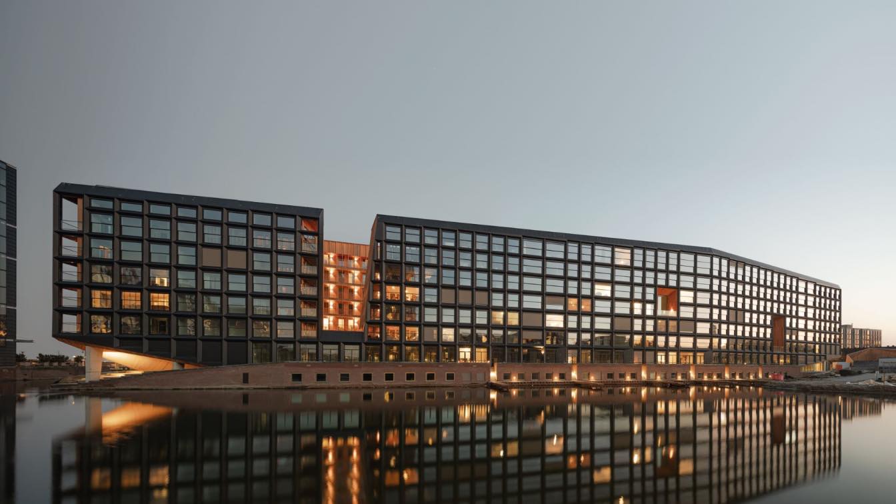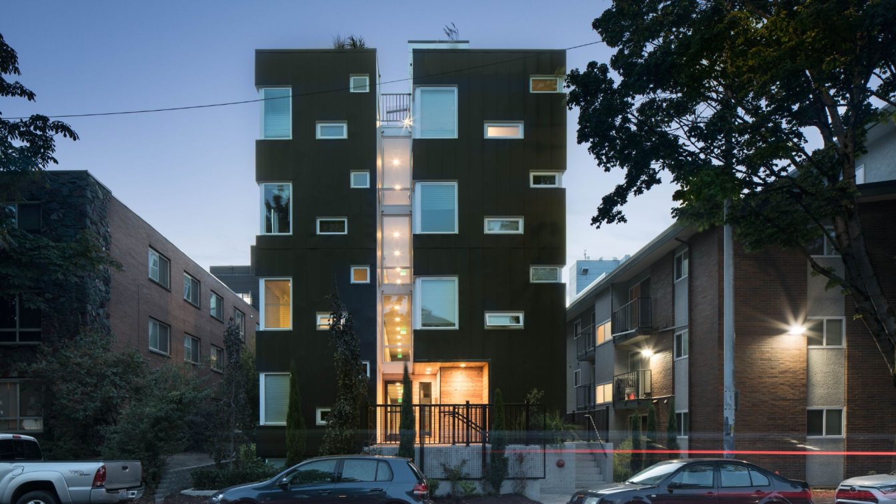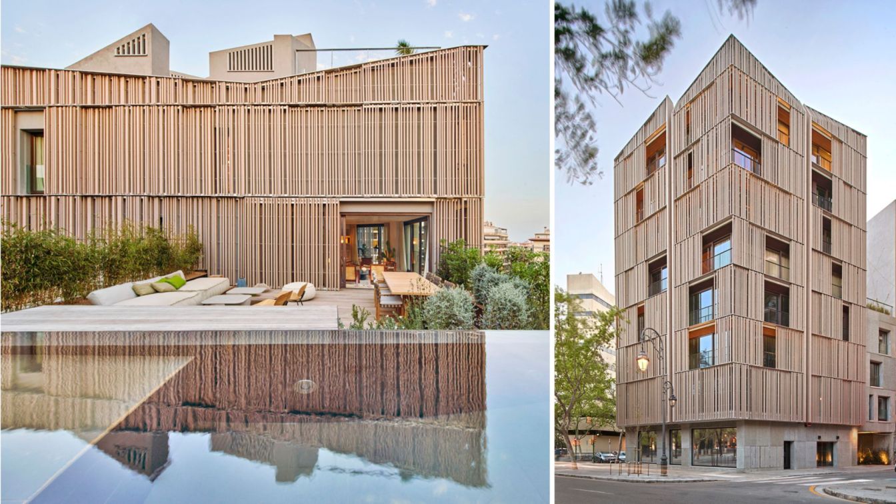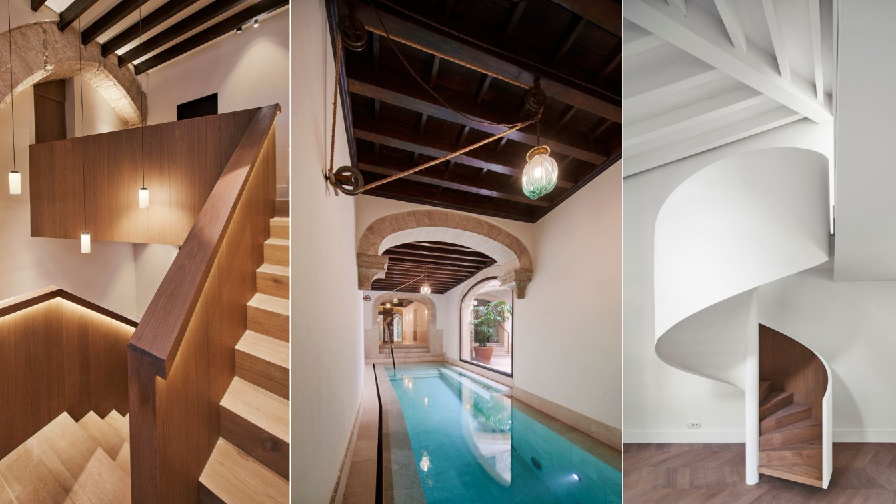The spaces that make up the house are tangible and familiar to us. These spaces have different personalities after being determined and located. The relationship between the space is also a decisive factor, of course, this relationship is not only between the inner spaces but also between the inner and outer spaces, and one should only try to achie...
Architecture firm
Barsav Office
Location
Seyyedrazi Blvd, Mashhad, Iran
Photography
Zahra Soveizi
Principal architect
Mohammad Reyhani, Alireza Modarresi
Collaborators
Executive Manager: Ali Soveizi. Executive Team: Ali Soveizi, Amirali Soveizi. Model: Rasoul Jahanshiri, Ehsan Fakhri Beyk, Matineh Rezaie. Graphic: Faezeh Samadi, Hamideh Sarafian, Maedeh Hosseinian, Maryam Nikmehr, Zahra Sima Bidgoli Moghadam
Civil engineer
Mehdi Molazadeh
Environmental & MEP
Masoud Honari (Mechanical engineer), Amir Shafeie (Electrical engineer)
Visualization
Rasoul Jahanshiri, Ehsan Fakhri Beyk, Mohamad Hossein Haji Ahmadi, Bahareh Hajizadeh, Matineh Rezaie
Typology
Residential › Apartments
Our partner KENNON has entrusted us with an exciting new story. Our CUUB team had to create a visual language for the project that graced the heart of Port Melbourne. The project was planned to highlight the dramatic and stylish feel that the interior evokes and emphasize the importance of showing off the building's concrete façade, which is a key...
Project name
Johnston St 59
Location
Melbourne, Australia
Tools used
Autodesk 3ds Max, Corona Renderer, Adobe Photoshop
Principal architect
KENNON
Visualization
CUUB Studio
Status
Under Construction
Typology
Residential › Apartments
Situated in the Nanyou district in central Nanshan area, the Zhongtai Residential Development consists of a 5-storey podium and above it a 33-storey residential building providing 238 units. On account of the site’s lack of pleasant greenery, the design’s primary objective is to inject vitality and improve the urban interface.
Project name
Zhongtai Residential Development
Photography
CreatAR Images
Principal architect
Cary Lau, Global Design Principal
Client
Shenzhen Zhong Lian Ye Trading Co. Ltd.
Typology
Residential › Apartments
Located in the town of Wilde, Partido de Avellaneda, it is located on a plot of land with a typical width of 8.66 meters. in front and 35.15 meters. background whose implementation responds to a previous study of the environment, sunlight and needs as a residential building.
Project name
Emilio Zola 5915
Architecture firm
MasArqs
Location
Wilde, Avellaneda District, Argentina
Photography
Gonzalo Viramonte
Principal architect
Marcelo Correa, Gabino Longo, Analía Lourdes Gutierrez, Ruben Fernando Díaz and Denis Ariel Benitez
Construction
Habitar Obras SRL
Tools used
AutoCAD, SketchUp, Lumion
Material
Concrete, Steel, Glass
Typology
Residential › Apartments
Jonas is a development by Amvest, designed by Orange Architects, in collaboration with ABT, Felixx Landscape Architects and Planners, Site urban development, Floor Ziegler and Pubblik & Vos interior architects. The building was constructed by Ballast Nedam West.
Architecture firm
Orange Architects
Location
Krijn Taconiskade 1 - 567, Amsterdam, Netherlands
Photography
Sebastian van Damme, Orange Architects (Aerial)
Design team
Patrick Meijers, Jeroen Schipper, Paul Kierkels, Elena Staskute, Florentine van der Vaart, Irina Vaganova, Athanasia Kalaitzidou, Gloria Caiti, Luís Cardoso, Kapilan Chandranesan, Eric Eisma, Filippo Garuglieri, Casper van Leeuwen, Francesco Mainetti, Manuel Magnaguagno, Angela Park, Niek van der Putten, Erika Ruiz, Ivan Shkurko
Collaborators
ABT, Felixx Landscape Architects, Bureau Stadsnatuur, Pubblik&Vos, Site Urban Development, JMJ Bouwmanagement, Floor Ziegler, SmitsRinsma
Landscape
Felixx Landscape Architects
Supervision
Ballast Nedam West
Typology
Residential › Apartments, Mixed-use
Located in Seattle’s University District neighborhood, this five-story, thirty-unit apartment building relies on simple, economical design moves to elevate the living experience for the residents and set it apart from typical, efficient market-rate apartments. Leveraging a yin-yang visual aesthetic, the building makes the most out of a little.
Project name
15th Avenue Apartments
Architecture firm
KO Architecture
Location
Seattle, Washington, USA
Photography
Benjamin Benschneider, Lara Swimmer
Principal architect
Kevin O’Leary
Collaborators
Robert M. Pride (Geotechnical Engineer), Emerald Land Surveying (Surveyor), H. Armond Enterprises (Arborist)
Structural engineer
BTL Engineering
Typology
Residential › Apartment
In the heart of the city of Palma, at 15 Passeig de Mallorca, the massing of this residential development addresses the environment. Surrounded by buildings varying in height and typology, it uses visual continuity and local materials to insert itself respectfully.
Project name
Paseo Mallorca, 15
Architecture firm
OHLAB / Oliver Hernaiz Architecture Lab
Location
Paseo de Mallorca 15, Spain
Principal architect
Paloma Hernaiz, Jaime Oliver
Design team
Paloma Hernaiz, Jaime Oliver, Rebeca Lavín, Robin Harloff, Loreto Angulo, Pedro Rodríguez, Silvia Morais, Mercé Solar, M. Bruna Pisciotta, Tomislav Konjevod, José Allona, Claudio Tagarelli, Eleni Oikonomaki, Agustín Verdejo y Luis Quiles
Completion year
20/01 - 2022
Interior design
OHLAB / Oliver Hernaiz Architecture Lab
Collaborators
Engineering consultants: AMM Technical group; Energy efficiency advisor: José Manuel Busquets, Anne Vogt ; Wooden facade: Grupo GUBIA; Glass Reinforced Concrete (Facade): PREHORQUISA
Civil engineer
Bartolomeu Tous
Structural engineer
HIMA Estructuras
Construction
Ramis Promociones
Material
Concrete, Wood, Glass, Steel
Typology
Residential/ Apartments
This 3,300-square-meter residential development contains fifteen units. The project started with an analysis of the modifications carried out over time in two buildings located in the heart of the old town of Palma de Mallorca and registered in the city’s archives in 1576 under the name of Can Santacilla. The objective was to get the best out of th...
Project name
Can Santacilia
Architecture firm
OHLAB / Oliver Hernaiz Architecture Lab
Location
Palma de Mallorca, Spain
Principal architect
Paloma Hernaiz, Jaime Oliver
Design team
Paloma Hernaiz, Jaime Oliver, Rebeca Lavín, Robin Harloff, Maria Bruna Pisciotta, Mercé Solar, Luis Quiles, Silvia Morais, Ángela Suárez, Wiktoria Ginter, Camila Ospina, Pedro Rodríguez, Laura Colomer, Eusebiu Spac, Agustín Verdejo
Collaborators
Project Manager: Rafael Del Toro, Facilities and structure project: AMM; Technical Group Facilities: I3 SETI; Kitchens: Espacio Home Design; Furniture: Decágono; Branding: Studio Roses; Restoration of coffered ceilings 1: Mitra Restaura SL; Restoration of coffered ceilings 2: Ana Rus; Flooring and carpentry: Socias y Rosselló; Interior carpentry 1: Carpintería Cañelles; Interior carpentry 2: Bricolópez; Elevators: Kone.
Structural engineer
Jorge Ramón
Construction
Diazgar Obras, S.L.U.
Material
Stone: Calizas Capellà
Client
Viviendes Santacília SL
Typology
Residential › Apartments

