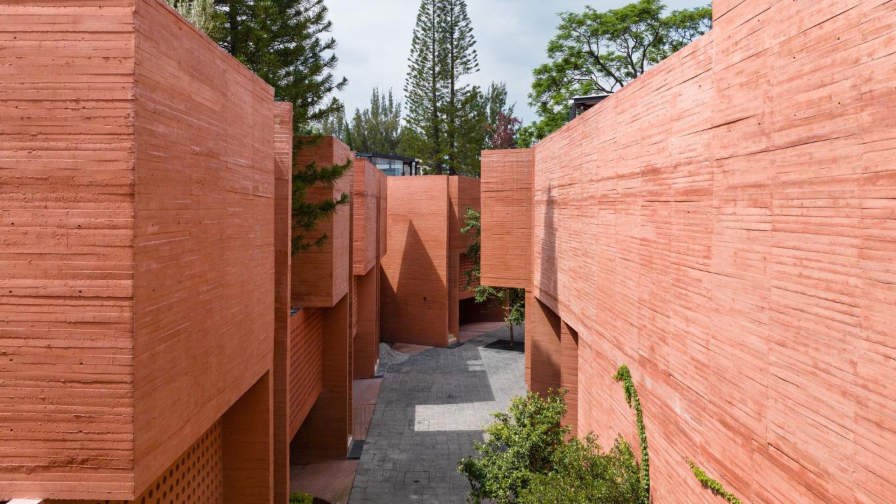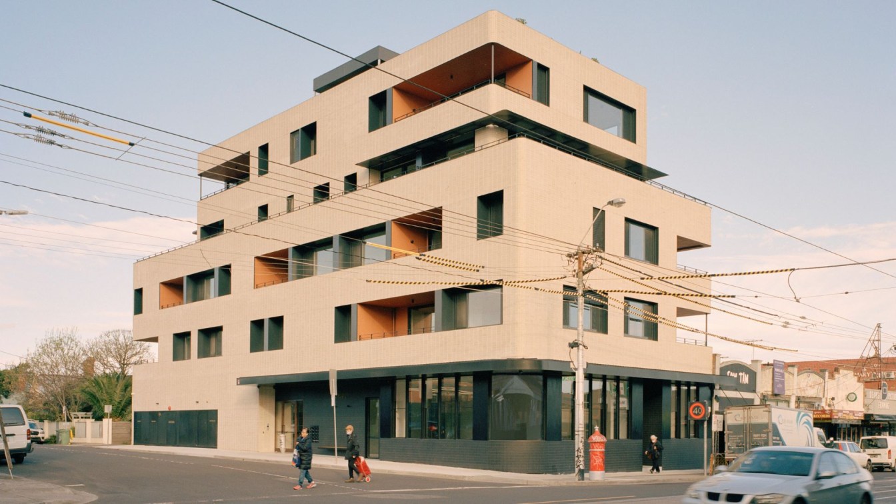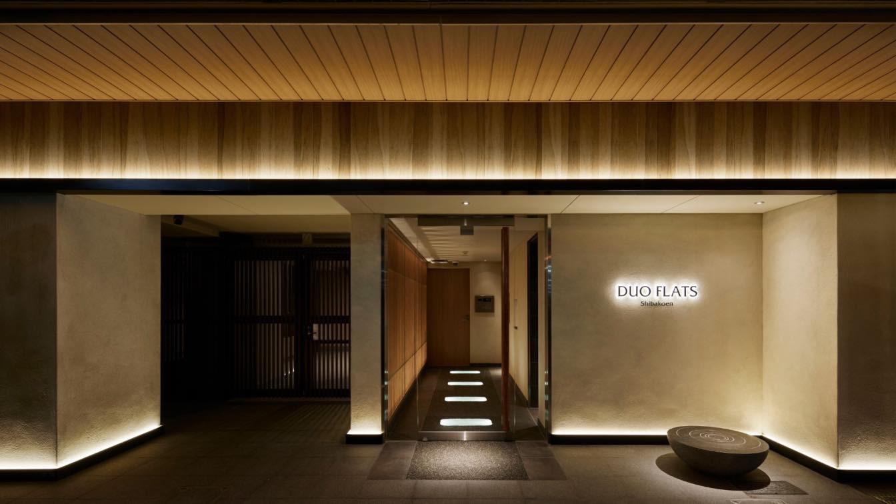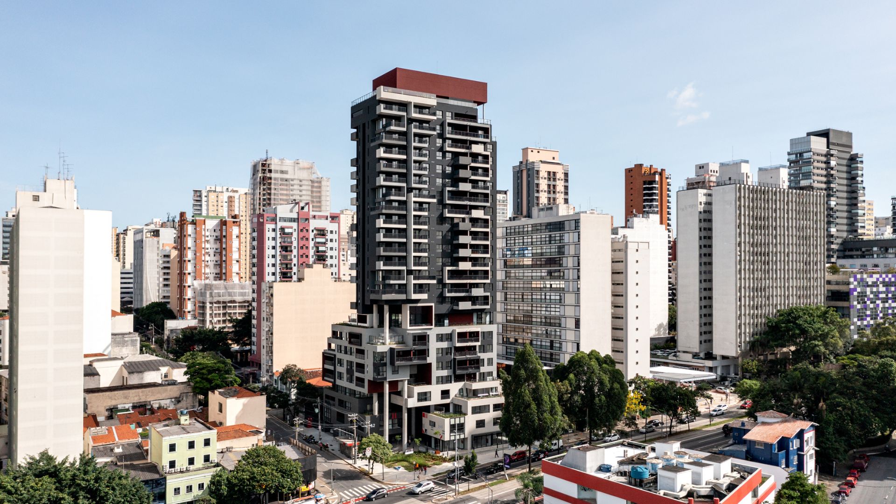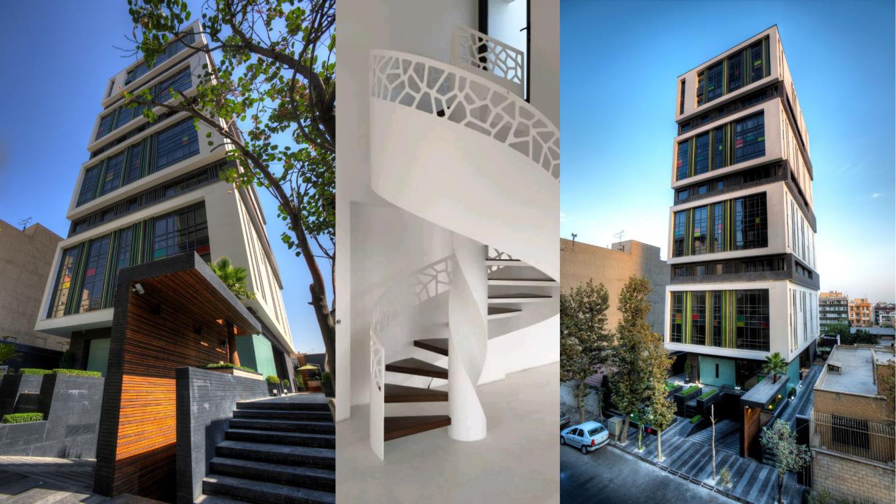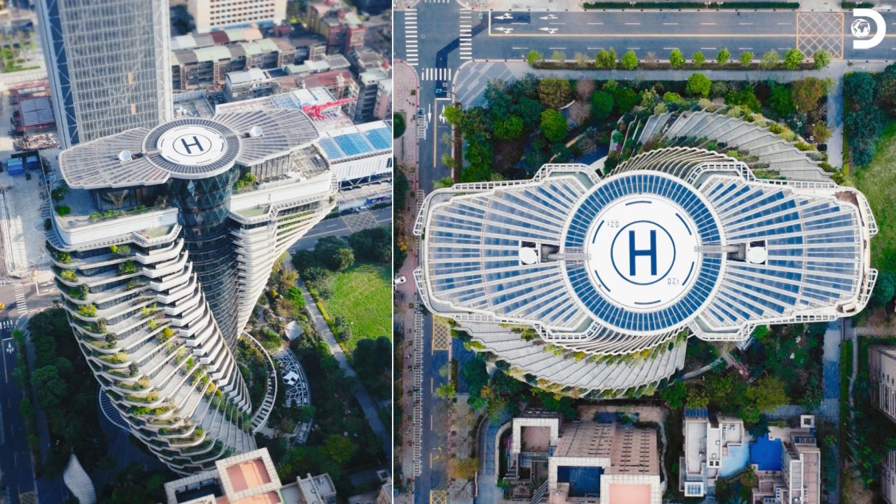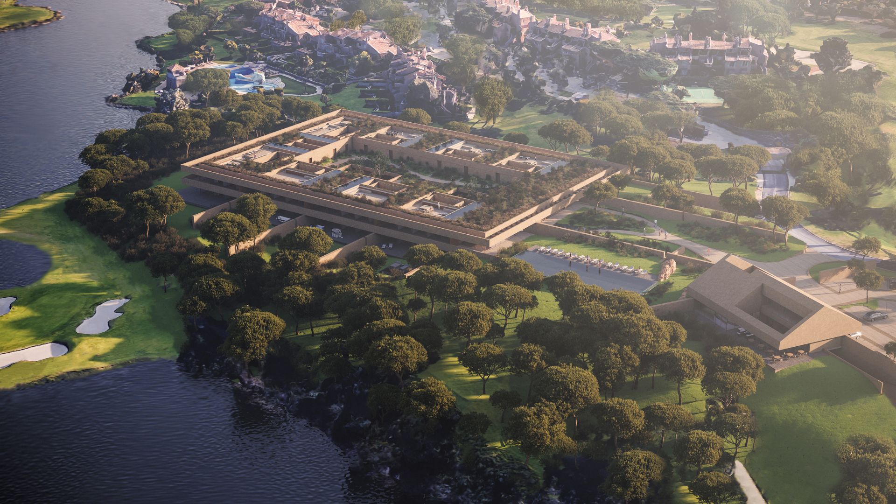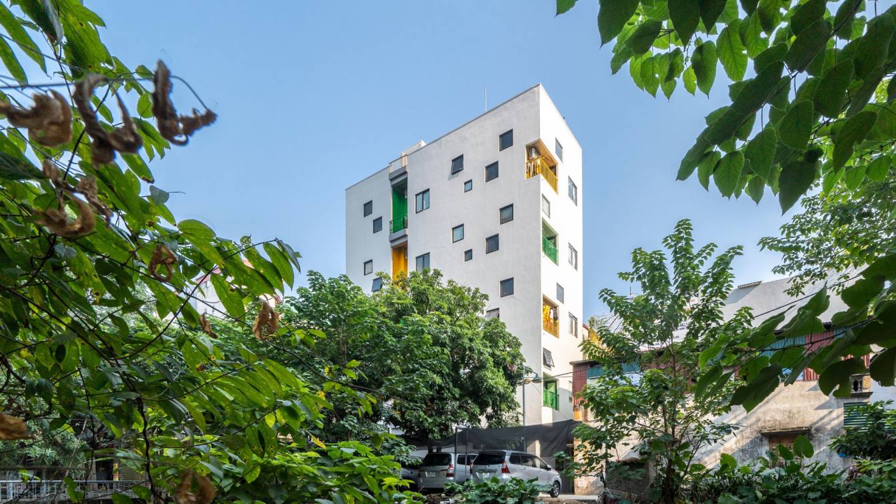Real de Los Reyes is a housing project designed by the architectural firm Miguel de la Torre mta+v. The spaces of the houses are designed to be versatile for daily life, meetings or rest. It offers the possibility of customizing the finishes according to the preferences and needs of its inhabitants. It has 13 houses, from 320 m2, distributed on thr...
Project name
Real de los Reyes
Architecture firm
Miguel de la Torre mta+v Diseño y Arquitectura
Location
Coyoacán, Mexico City, Mexico
Principal architect
Miguel de la Torre
Design team
Rodrigo Márquez, Perla Chávez
Tools used
ArchiCAD, Revit, Autodes 3ds Max, SketchUp
Material
Concrete, Steel, Glass
Typology
Residential › Houses
The High Street Apartments is Gardiner Architects’ first high-rise multi-residential project. Located in Thornbury, Melbourne, the project is a mixed-use building, with thirteen apartments above a ground floor carpark and restaurant fronting High Street. Differing from your usual apartment development model, there was an imperative for our client t...
Project name
High Street Apartments
Architecture firm
Gardiner Architects
Location
High St, Thornbury, Victoria, Australia
Photography
Rory Gardiner, Stylist: Jess Kneebone
Principal architect
Paul Gardiner
Design team
Vaughan Bones, Alex Millar, Amelda Berkley
Interior design
Gardiner Architects
Civil engineer
4Site Engineer
Structural engineer
4Site Engineer
Environmental & MEP
LID Consulting
Lighting
Gardiner Architects
Construction
CLT Timber construction
Tools used
Prefabrication methods
Typology
Mixed-Use Multi-Residential
This serviced apartment building is designed to accommodate international visitors to Shiba Park, where there are many embassies and other facilities.
Project name
DUO FLATS Shibakoen
Architecture firm
GODA Corporation
Location
Shibakoen, Minato City, Tokyo, Japan
Photography
Nacasa&Partners co.,ltd
Principal architect
GODA Corporation
Interior design
ZA DESIGN Inc
Construction
GODA corporation
Material
Recycle Glass(Studio Relight)
Typology
Residential › Service Apartement, Lounge Area, Façade, Entrance
The building is established as an instigating point that streamlines the relationship between the user, the city and everyone who passes through there. The base’s volume, with its green balconies, open footbridges, big openings and its horizontal proportions are part of the urban landscape of one of the most dynamic neighborhoods in São Paulo.
Project name
POD Pinheiros (Edificio POD)
Location
São Paulo, SP, Brazil
Collaborators
Ana Orefice, Fabiana Kalaigian, Felipe Fernandes, Guilherme Canadeu, Julio de Luca, Paula Schenini, Talita Broering, Victor Lucena
Structural engineer
Ávila Engenharia
Environmental & MEP
SPHE Engenharia de Instalações
Landscape
Rodrigo Oliveira
Material
Concrete, Steel, Glass
Typology
Mixed Use Building
Designing of Building Façade is basically a combination of origins and cultures. Nowadays Copying architectural elements without considering the main concept behind it, caused chaos in the city’s image.
Project name
ARMANI Residential Building
Architecture firm
A. Sehdehzadeh & Partners
Location
14th Street, Saadat Abad Blvd., Tehran, Iran
Photography
Ali Asghar, Alireza Sehdehzadeh
Principal architect
Alireza Sehdehzadeh
Interior design
Alireza Sehdehzadeh
Structural engineer
Alireza Bagheri and Partners
Environmental & MEP
Nik Andishan Sanat Iranian
Landscape
Alireza Sehdehzadeh
Construction
Mehdi SehdehZadeh
Supervision
Alireza Sehdehzadeh
Tools used
AutoCAD, SketchUp, Adobe Photoshop
Material
Concrete, steel, cement plaster, black breeck, curtainwall-H.P.L
Client
Mehdi SehdehZadeh and Partners
Typology
Residential › Apartments
Discovery's new program "Building Giants: Tao Zhu Yin Yuan" entered the "Tao Zhu Yin Yuan" – by Vincent Callebaut Architectures - which was selected as one of the nine new buildings in the city by CNN for the first time, and revealed how this world-class sustainable architectural landmark can be integrated in architecture, humanistic spirit and art...
Project name
Tao Zhu Yin Yuan
Architecture firm
Vincent Callebaut Architectures
Photography
Warner Bros. Discovery, Inc
Principal architect
Vincent Callebaut
Design team
Emilie Diers, Frederique Beck, Jiao Yang, Florence Mauny, Volker Erlich, Philippe Steels, Maguy Delrieu, Vincent Callebaut
Interior design
Wilson & Associates (WA), Los Angeles, Chu Chih-Kung + Metro Space Design, Taipei
Structural engineer
King Le Chang & Associates, Taipei
Environmental & MEP
Sine & Associates, Taipei
Landscape
SWA, Sausalito, San Francisco, Horizon & Atmosphere (H&A), Taipei
Lighting
L'Observatoire International, New-York, Unolai Design, Taipei
Construction
Taiwan Kumagai Co, Ltd
Client
BES Engineering Corporation, Taipei
Typology
Residential › Apartments
Located in Algarve, on the south coast of Portugal, the proposal takes its cues from the historical and contemporary heritage of the region. The result sees a cloister-like configuration that poetically interplays with the central courtyard, along with landscaped areas and terraces, thus obscuring the boundaries between nature and the built space....
Architecture firm
OODA Architecture
Tools used
Autodesk Revit, AutoCAD
Collaborators
Afaconsult, P4 - Artes e Técnicas da Paisagem
Typology
Residential › Apartments
Song Nhue Tiny Apartment is a house for rent located on a small alley in Ha Dong District, Hanoi. This place used to be a small village by the river. Urbanization has rapidly changed the village. As the capital city of Vietnam, Hanoi is home to a large number of big universities. As a result, there has been a huge demand for the accommodation of un...
Project name
Song Nhue Tiny Apartment
Architecture firm
HCRA Design
Principal architect
Hieu Nguyen
Design team
Hieu Nguyen, Hoang Quyen, Ngo Chung
Environmental & MEP engineering
Structural engineer
Le Tuan Anh
Material
Brick, concrete, glass, wood, stone
Construction
Pi concept design
Typology
Residential › Apartments

