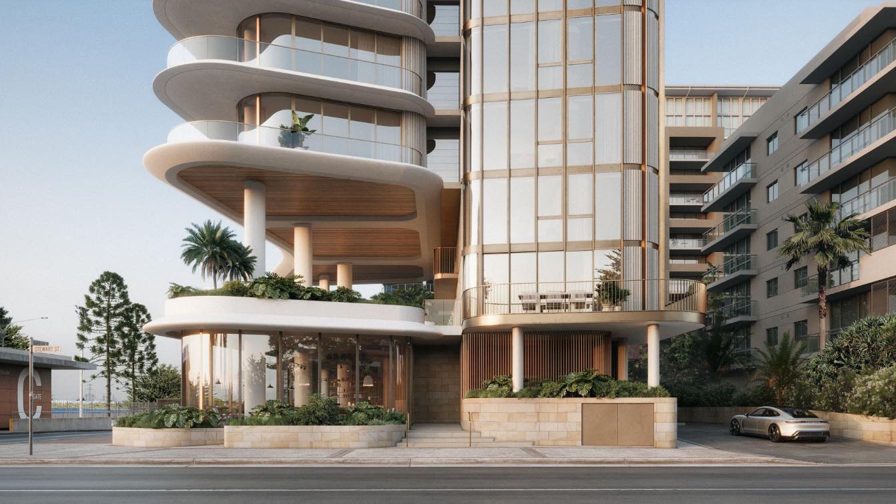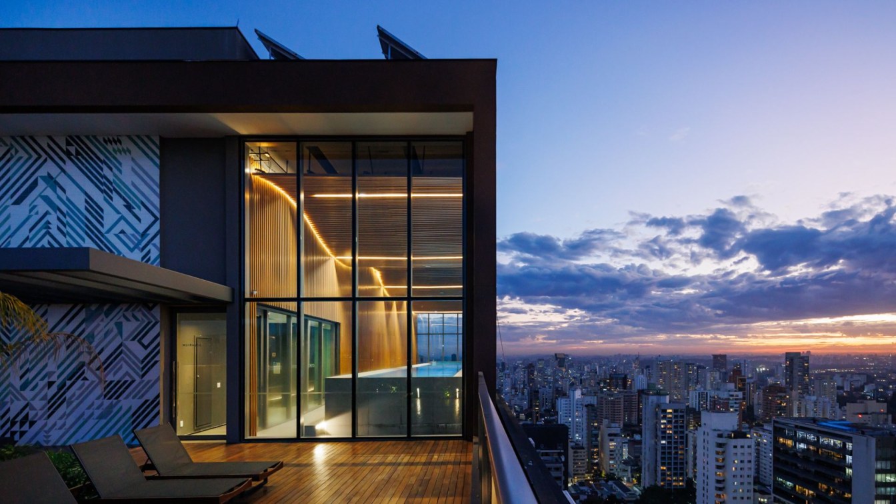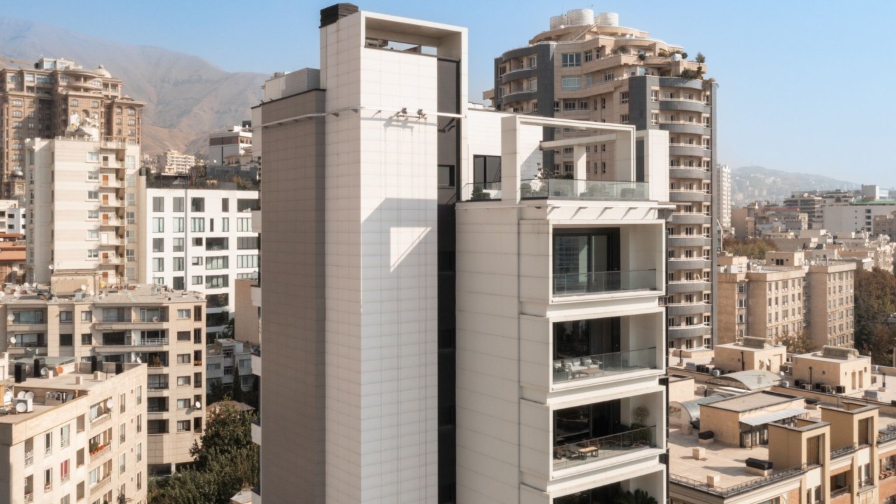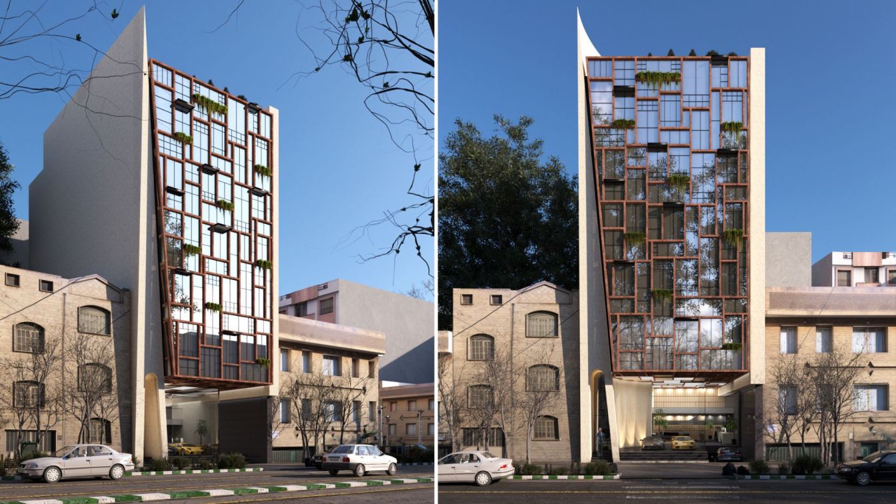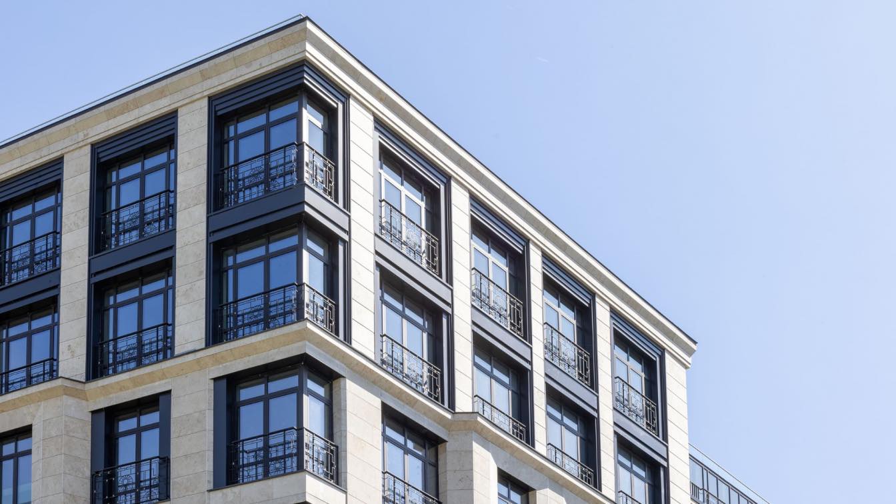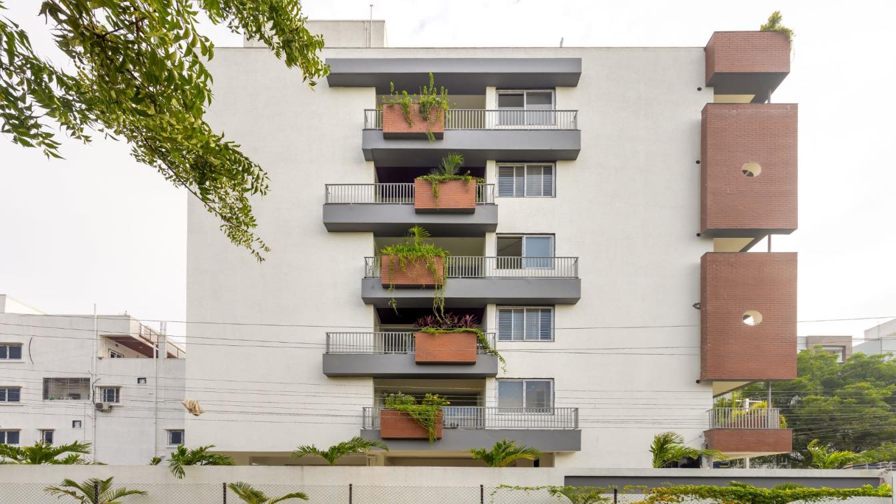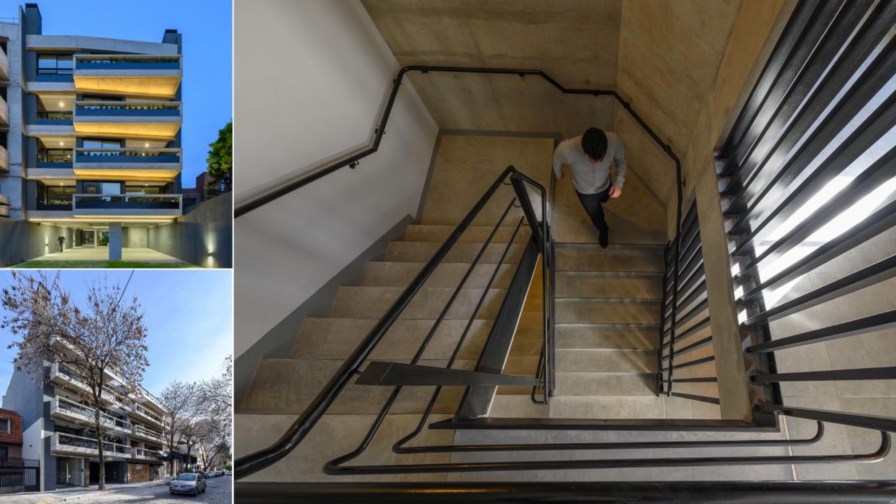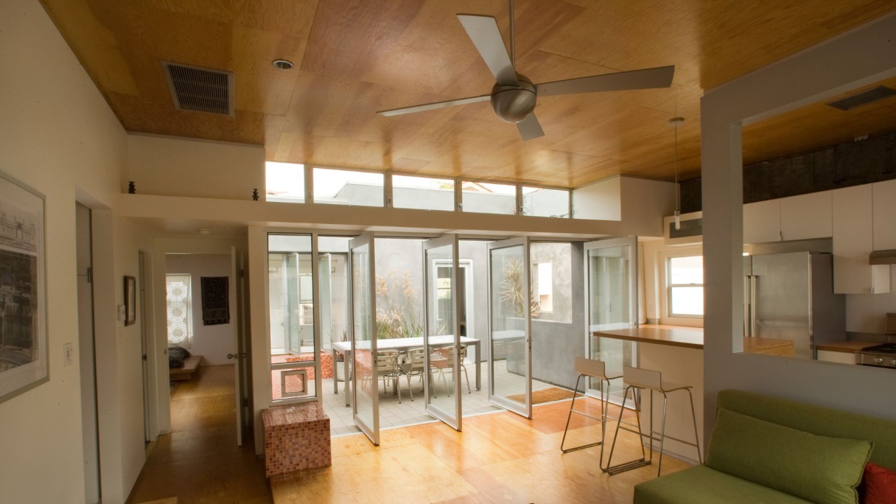In Wollongong, a luxurious coastal project by Fenders Katsalidis / Coast Wollongong Property Holdings was taking shape. Our partners aimed to blend opulence with the natural landscape.
Project name
Residential Coastal
Architecture firm
Fender Katsalidis / Coast Wollongong Property Holdings
Location
Wollongong, Australia
Tools used
Autodesk 3ds Max, Corona Renderer, Adobe Photoshop
Collaborators
Fender Katsalidis / Coast Wollongong Property Holdings, CUUB Studio
Visualization
CUUB Studio
Status
Under Construction
Typology
Residential › Apartments
Core Pinheiros, remarkable for more than its architecture, but its multifunctionality, incentives residential and commercial uses, with hotel and offices in the same complex.
Project name
Core Pinheiros
Architecture firm
aflalo/gasperini arquitetos
Location
Pinheiros - São Paulo, SP
Principal architect
Roberto Aflalo Filho, Luiz Felipe Aflalo Herman, Grazzieli Gomes Rocha, José Luiz Lemos
Design team
Daniela Mungai, Reginaldo Okusako, Bruno Vargas, Bruna Florêncio, Juliano Beato, Carlos Arthur, Roberto Dionízio, Luciana Walder
Completion year
07 / 2023
Collaborators
Coordinator: Carlos Alberto Garcia; Trainees: Pedro Herman, Mariana Dec; Designs for Publication: aflalo/gasperini architects; Developer: You Inc; Builder: Toledo Ferrari; Structure: Ávila Engenharia; Foundation: Portella Alarcon; Air Conditioning: Thermoplan Thermal Engineering; Elevator consultancy: Marco Borba; Firefighting: Feurtec; Metal structure: Beltec; Drainage: Multigeo; Waterproofing: Proassp; Accessibility: ME Lopes Arquitetura; Solar Heating: Chaguri; Performance Standard Consulting: The Eng.; Acoustic: Akkerman and The Eng.; Automation: Bosco Associados; Industrial Kitchen: Lima Sales; Structure ATP: AltoQI; Pool and Water Mirror: Comarx; Thermal/Light Comfort Consultancy: Benite e The Eng.; Anchoring / Façade Cleaning: PB Solutions Interior Architecture: Room 2; Seals: Inpro; Prepared by: Flávia Marcondes
Environmental & MEP
Electrical/Hydraulic Consultancy: Ditec Engineering and Consultancy; Electrical/Hydraulic Installations: Rewald
Landscape
Cardim Arquitetura Paisagística
Visualization
3D architects: Gabriel Bollini Braga, Felipe Sato
Typology
Residential Building
Located in the heart of Tehran, Iran, Baran 14 is a beautifully designed 10- story building that exemplifies modern architecture at its very best. Every aspect of the building, from the facade to the interior, has been carefully crafted to deliver a luxurious and contemporary living experience.
Architecture firm
Omid Gholampour & Associates
Location
Kamranieh, Tehran, Iran
Principal architect
Omid Gholampour
Design team
Omid Gholampour + Associates
Interior design
Omid Gholampour + Associates
Construction
BaranLux Residential Buildings
Supervision
Omid Gholampour + Associates
Visualization
Omid Gholampour + Associates
Material
Concrete, Wood, Glass, Steel, Stone
Client
BaranLux Residential Buildings
Typology
Residential › Apartments
The idea of this design is inspired by the geographical location of the city of Maku, Maku is a settlement in a valley surrounded by high mountains on both sides, the mountains are like a high wall, sometimes they even block the view of the moon from the houses, the meaning of the word “MAH KU” in Persian means where is the moon.
Project name
Mah Ku Building
Architecture firm
Aran Architecture
Tools used
AutoCAD, Autodesk 3ds Max
Principal architect
Reza Javadzadeh
Design team
Reza Javadzadeh And Associates
Collaborators
Aran Architecture Group
Visualization
Sasan Helali
Status
Under Construction
Typology
Bionic Architecture
Luxury living at SHABOLOVSKY RESIDENCE HALL - a project by O&A London for a stunning new residential development right in the heart of Moscow. This beautiful eight-floor building blends perfectly into the landscape of the surrounding Shabolovka area, characterised by the classic elegance of architectural design.
Project name
«A New Residential Development ‘Shabolovsky’»
Architecture firm
O&A London Design Studio
Photography
O&A London Design Studio
Principal architect
Oleg Klodt
Design team
O&A London Design Studio
Interior design
Anna Agapova
Civil engineer
O&A London Design Studio
Structural engineer
O&A London Design Studio
Lighting
O&A London Design Studio
Construction
Oleg Klodt architecture design
Visualization
O&A London Design Studio
Typology
Residential › Apartments, Multi-Family Residential Development
Nest Apartment at Hyderabad by Studio Hiraya Architects has been designed to be a luxurious 3BHK homes with just 2 apartments per floor of 2,400 sq. ft. each (Stilt + 5 floors). Located in a rapidly densifying neighbourhood, this project showcases a hybrid structure. It is an amalgamation of aesthetics, function and user experiences.
Architecture firm
Hiraya Studio LLP
Location
Hyderabad, Telangana, India
Photography
Ravi Varma photography
Principal architect
Vineeth Reddy, Sneha Gattu
Design team
Vineeth, Sneha, Vaishnavi, Harshini
Structural engineer
RE Associates
Landscape
Vaishnavi Associates
Lighting
Beta LED Lighting Pvtltd
Client
Glorience projects pvt ltd
Typology
Residential › Apartments
Located in the neighborhood of Colegiales, at the heart of Buenos Aires city, Baku Boutique stands tall on Teodoro García street with a 9.85 frontage and 37.3m depth in a medium-low residential area with a maximum construction height of 14.6 meters.
Project name
BAKÚ Boutique
Architecture firm
BROA + CONCRETIO
Location
Buenos Aires, Argentina
Photography
Gonzalo Viramonte
Tools used
Autodesk 3ds Max, AutoCAD, V-ray, Lumion, SketchUp, Revit
Typology
Residential › Apartments
The long awaited return of residents to downtown Los Angeles presents three major challenges. One is to mitigate the excessive energy consumption required to stay cool in this sweltering urban environment. The second is to find a way to have outdoor space to enjoy the indoor-outdoor California lifestyle in a dense urban environment.
Project name
Chung King Courtyard
Architecture firm
LOC Architects
Location
Chinatown, Los Angeles, California, USA
Photography
Christopher Culltion
Principal architect
Ali Jeevanjee & Poonam Sharma
Design team
Ali Jeevanjee & Poonam Sharma
Structural engineer
MBM, INC.
Construction
LOC Architects
Visualization
LOC Architects
Tools used
Rhinoceros 3D, Adobe Illustrator
Material
Concrete, marine plywood, aluminum, glass
Client
Ali Jeevanjee, Poonam Sharma
Typology
Residential › Mixed-use

