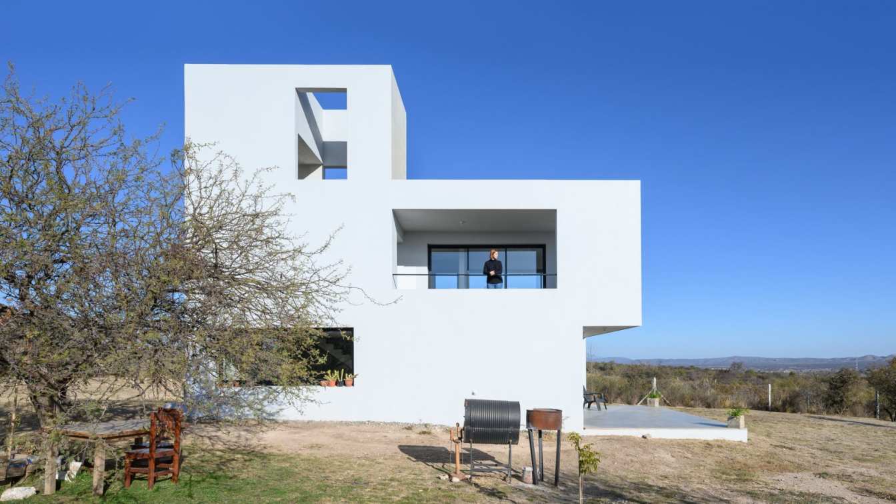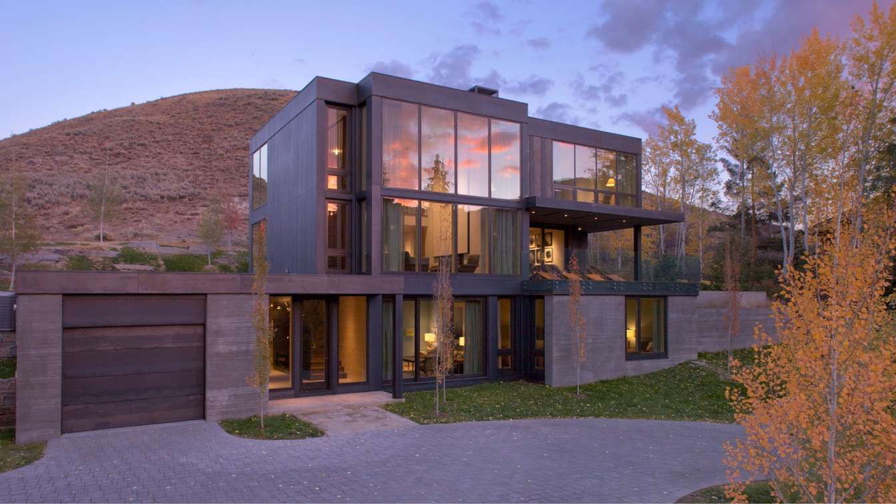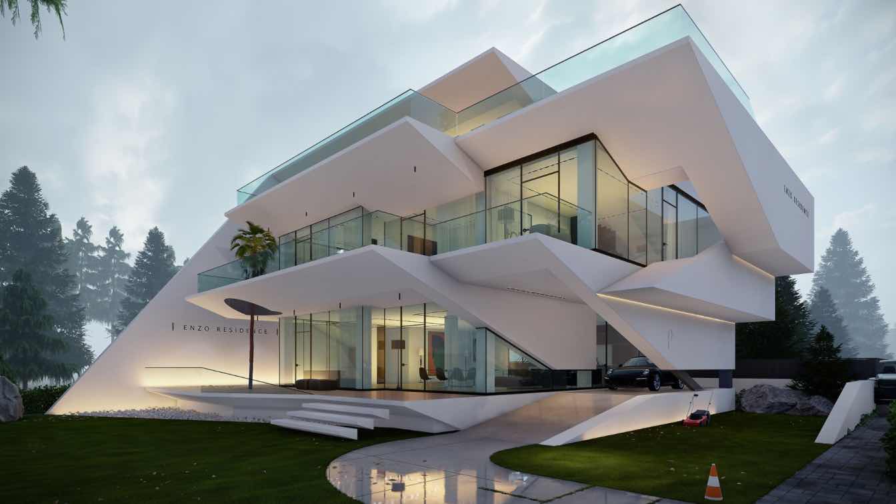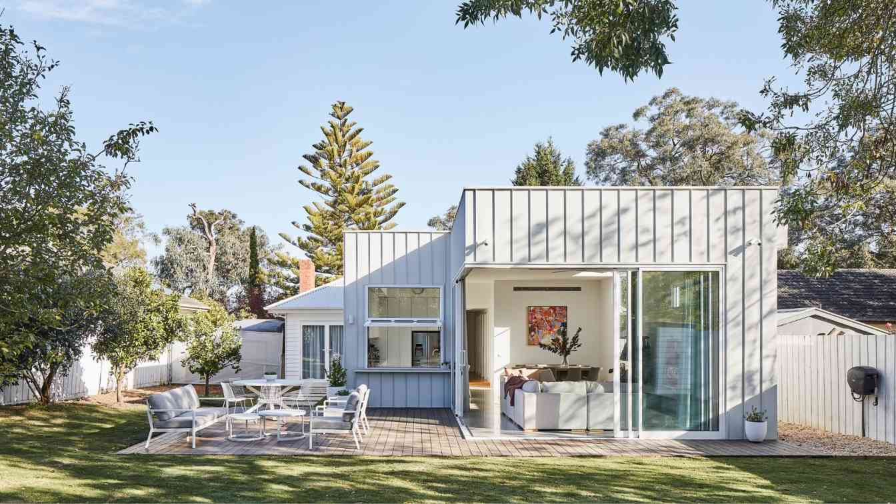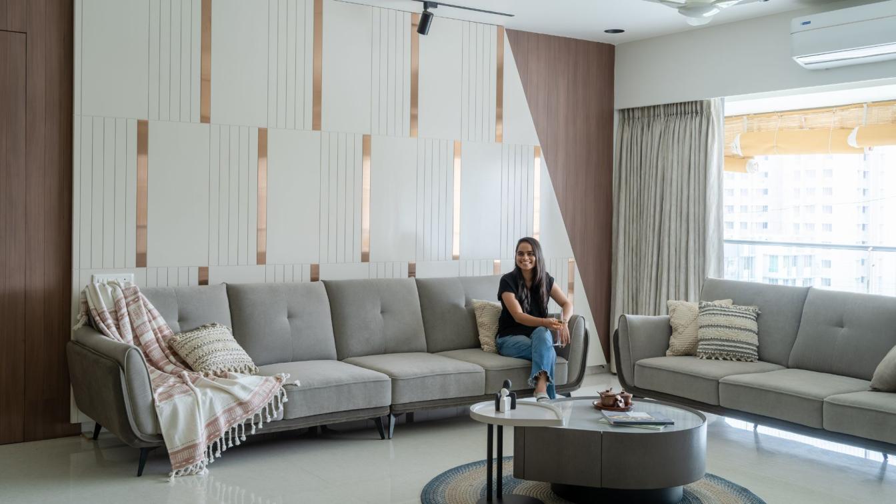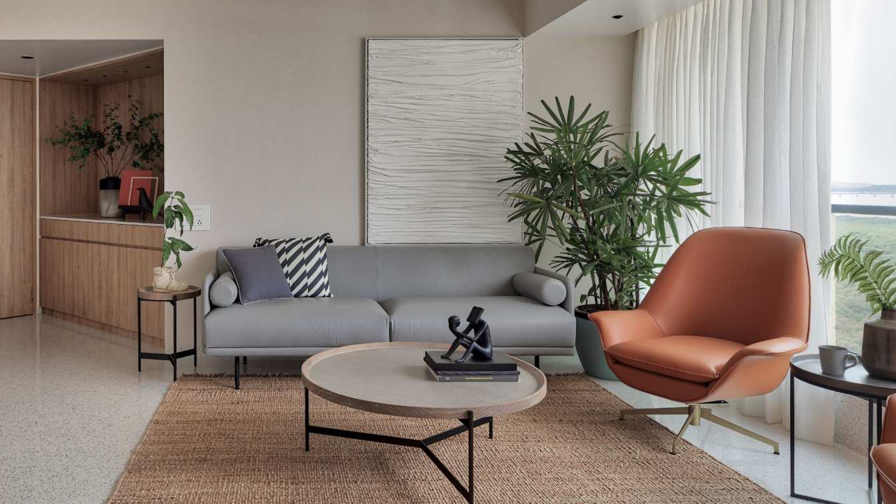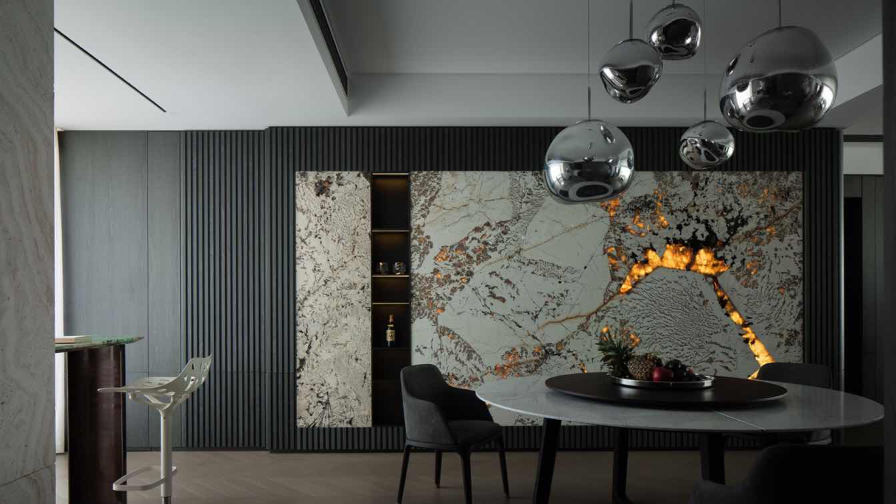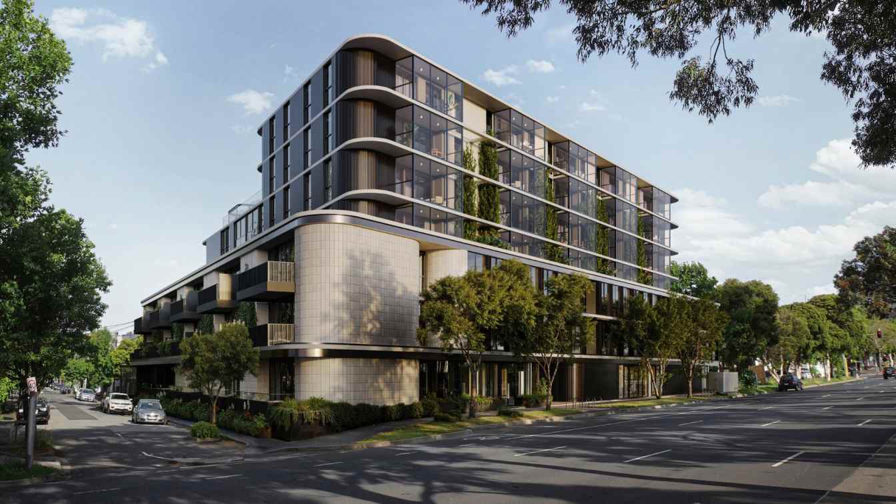Modular House has a simple program. From scratch its main idea is to design a living space that reflects its surrounding landscape, respecting it as much as possible. Our proposal was solved through a pristine and austere volume in a neutral tone.
Project name
Modular House (Casa Modular)
Architecture firm
LOMA Arq+
Location
San Lorenzo, Córdoba, Argentina
Photography
Gonzalo Viramonte
Principal architect
Rosica Lorena, Williams Matías
Structural engineer
Baldazar Eliana
Typology
Residential › House
Sun Valley, Idaho, is a popular stopover on the migratory flight path of west coast celebrities and the bi-coastal CEOs for cutting-edge tech and entertainment firms, who love the outdoors. In winter, the ski slopes are dotted with famous movie characters while in mid-summer, during the ten-day Allen & Company conference.
Project name
Modern in the Mountain
Architecture firm
Merrell Soule Architects
Location
Sun Valley, Idaho, United States
Principal architect
James Merrell
Design team
Ellen Hanson Designs
Collaborators
LaGuardia Design Group, Kavanagh Construction
Interior design
Ellen Hanson Designs
Landscape
LaGuardia Design Group
Construction
Kavanagh Construction
Typology
Residential › House
Enzo Villa is located on one of the most beautiful beaches in the north of Iran, next to the sea of Mazandaran, around the city of Nowshahr. In this project, instead of always using the open area as a passive courtyard, special courtyards for residents are designed in all levels.
Architecture firm
TAASH Design & Construction Studio
Location
Mazandaran Province, Iran
Tools used
Rhinoceros 3D, AutoCAD, Revit, Lumion, Adobe InDesign, Adobe Photoshop
Principal architect
Mehdi Mokhtari
Design team
Golrokh Heydarian, Alma Shahraki, Fariba Khalili, Ali Karimi, Soleimanifar, Jafari, Gasemzadeh
Visualization
TAASH Architecture Studio
Status
Under Construction
Typology
Residential › Villa
In the heart of Melbourne's east, Holland stands as a testament to the artful marriage of preservation and innovation. This renovations and additions project, spearheaded by designer David Noordhoff, breathes new life into a single-story home, blending the character of the original dwelling with contemporary elements.
Architecture firm
Freeman Group Architects
Location
Ringwood East, Victoria, Australia
Photography
Jade Cantwell
Principal architect
David Noordhoff for Freeman Group Architects
Interior design
By client
Structural engineer
Chetin Altundal
Tools used
Revit, Enscape
Construction
Strangio Builders
Material
Colorbond, standing seam in Surfmist
Typology
Residential › House
Step into a space where modern aesthetics meet meticulous craftsmanship, and every detail embodies both beauty and function. The design reflects our client's vision for a home that balances elegance with everyday practicality, realized through thoughtful space planning and careful architectural detailing.
Architecture firm
Under The Arch
Location
Nikol, Ahmedabad, India
Photography
Studio Frame13.13
Principal architect
Shyam Gajera, Kunjan Akbari, Shruti Salia
Design team
Shyam Gajera, Kunjan Akbari, Shruti Salia
Collaborators
Furniture Contractor: Ambam Furniture
Environmental & MEP engineering
Tools used
AutoCAD, SketchUp, Enscape
Typology
Residential › Apartment
A Delhi based family business with its large market in Mumbai when procured this ‘Service Apartment’ approached us with a simple brief of ‘a home away from home’. With stunning views of the Mumbai creek and skyline of the city across the creek.
Project name
Almost White
Location
Seawoods, Navi Mumbai, Maharashtra, India
Photography
Pulkit Sehgal
Principal architect
Prashant Chauhan
Collaborators
Jyotsna Bhagat (photoshoot styling)
Interior design
Anu Chauhan
Environmental & MEP engineering
Material
Tiles, wallpaper
Construction
Interior Civil Works
Tools used
AutoCAD, SketchUp
Typology
Residential › Apartment
This project is located in Foshan, and the owner is a Canadian returnee. Years of living abroad have fostered a deeper passion for expressing a free and relaxed lifestyle. They have a love for the arts and unique insights into life, making this project a joyful celebration of culture and beauty.
Project name
338 ㎡ Postmodern Monologue Home
Architecture firm
Giant Design
Location
Foshan, Guangdong, China
Principal architect
Jack Lee, Zhiqiang Hu
Collaborators
Wooden Customization: MULl. Five Constant Systems: Shangsheng Five Constant Systems, Chuanyu Comfort Technology. Sintered Stone Customization: Ultra Ceramic. Painting Customization: TASSANI. Main Furniture Brands: Minotti Poliform, X+Q Art, SORAYAMA, Bearbrick, Tom Dixon, Occhio. Brand Consultant: YL BRAND. Copywriter: Xiaoan
Interior design
Giant Design
Completion year
February 2024
Typology
Residential › House
Located on the western edge of St Kilda Road, 333StK introduces a new chapter in the architectural narrative of this dynamic area. Known for its blend of low-rise homes, easy access to public transport, and proximity to a vibrant array of civic amenities, dining, and leisure venue.
Architecture firm
Matrix Australia
Location
Melbourne, Victoria, Australia
Tools used
Autodesk 3ds Max, Corona Renderer, Adobe Photoshop
Collaborators
Matrix Australia, CUUB studio
Visualization
CUUB Studio
Status
Under Construction
Typology
Residential › Residential Building, Apartments

