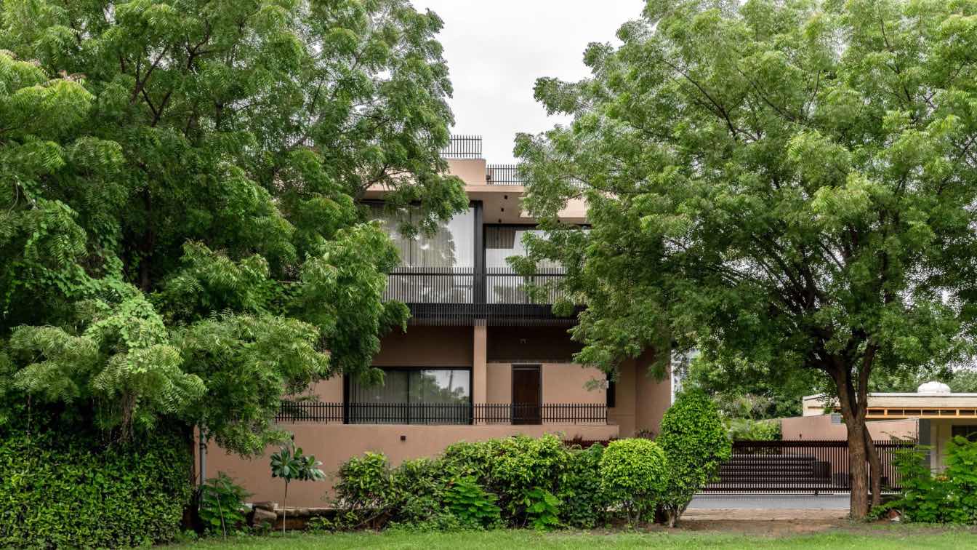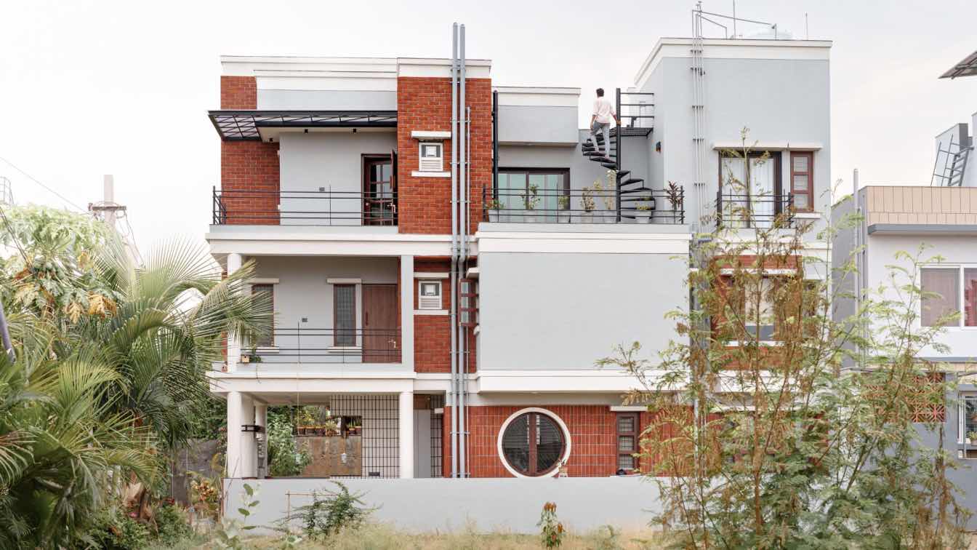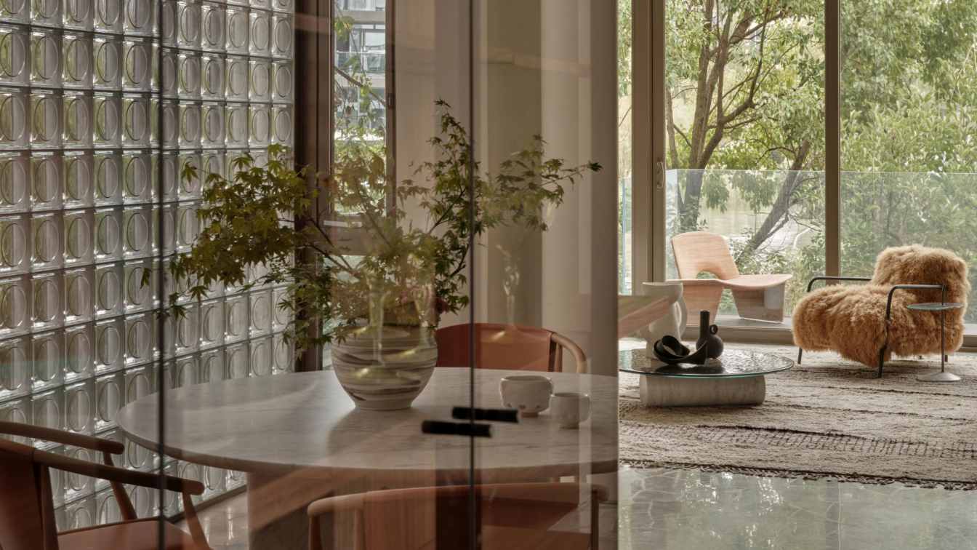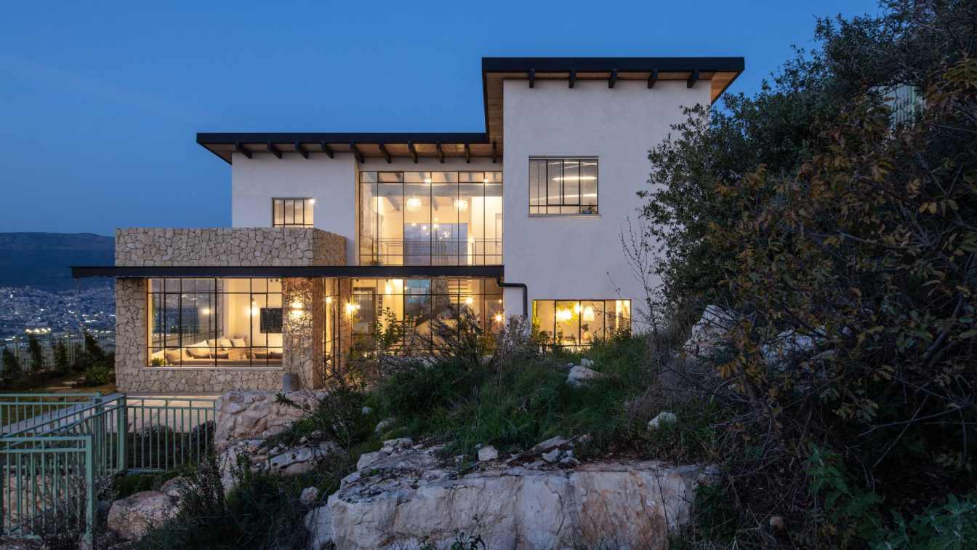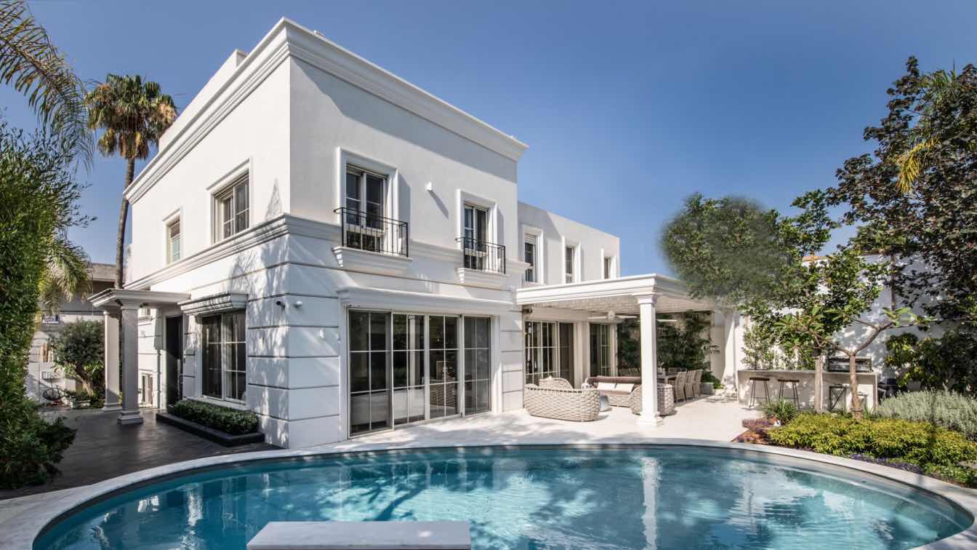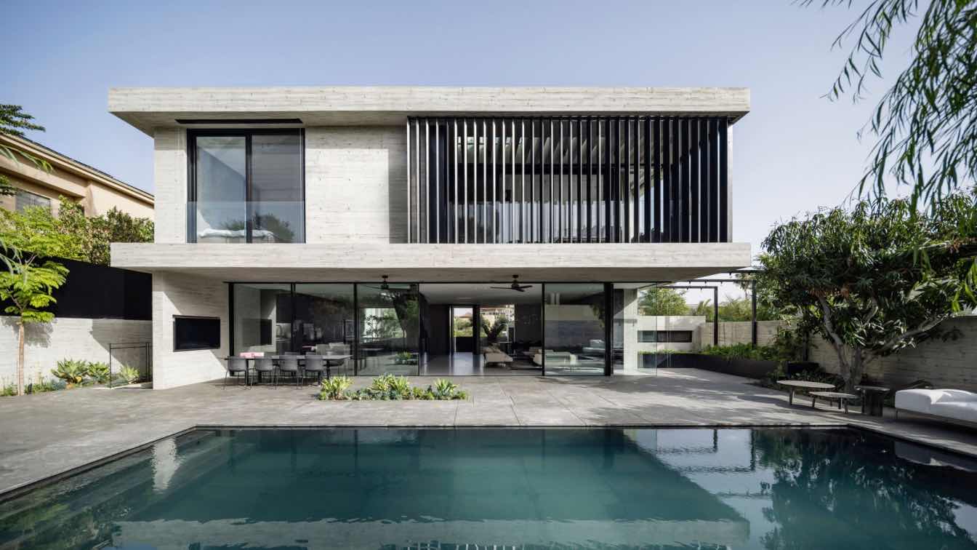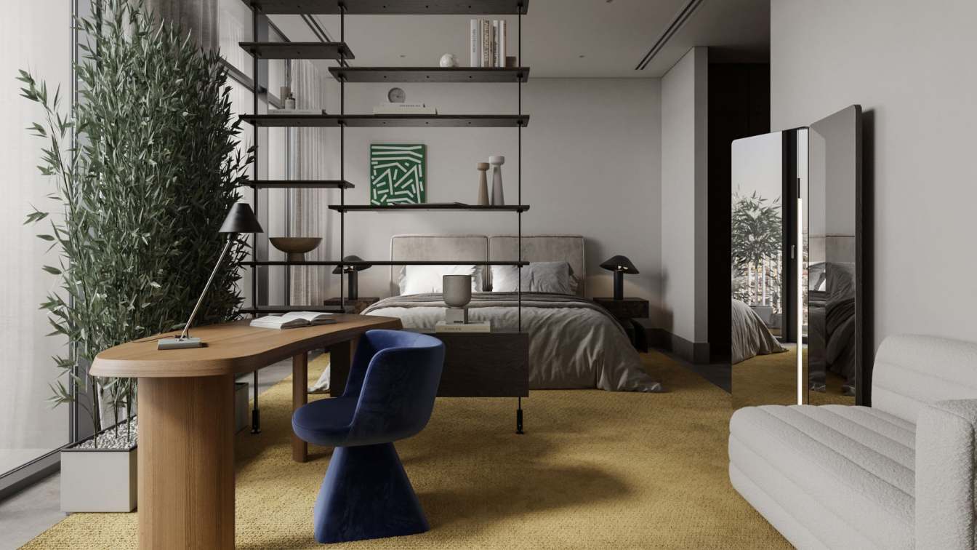Jagrut Shah Architect and Associates: With an area of 590 sqm, this project is located within a gated community, surrounded by densely grown trees. The site itself faces the community's main garden.
Project name
Bhagwati Bungalow
Architecture firm
Jagrut Shah Architect and Associates
Location
Ahmedabad, Gujarat, India
Photography
2613apertures
Principal architect
Jagrut Shah, Keval Vadaliya
Design team
Vishwa, Rutva, Anushree
Interior design
Jagrut Shah Architect and Associates
Structural engineer
AMU Consulting Engineers
Landscape
Jagrut Shah Architect and Associates
Lighting
Wipro Lighting, Noble Lights
Visualization
Jagrut Shah Architect and Associates
Tools used
ZWCAD, SketchUp, Lumion
Budget
3 crore (30 million) INR
Typology
Residential › House
Mobina Sadat Mortaji: Step into a world where tradition meets the future. This villa is a masterful fusion of classic Iranian architecture and the bold, fluid designs of Zaha Hadid. The exterior showcases elegant Persian arches and vibrant stained-glass windows, reflecting the timeless beauty of Iranian heritage.
Project name
Avaye Rangha
Architecture firm
Mobina Sadat Mortaji
Tools used
Midjourney AI, Adobe Photoshop
Principal architect
Mobina Sadat Mortaji
Design team
Mobinamortaji AI
Typology
Residential › Villa
Crafted by D.I.B Collaborative, Brick Abode in Dahod is an architectural reflection of balance, harmony, and intentionality. Sitting on a modest 30 x 40 plot, this two-story residence for a family of four gracefully intertwines modernist design principles with vernacular sensibilities. The clients, seeking a home abundant in light, ventilation, and...
Architecture firm
D.I.B COLLABORATIVE
Location
Dahod, Gujarat, India
Photography
Arif Boriwala
Design team
Husain Sadliwala, Husain Bhabhra, Mustafa Katwara, Mustafa Kagdi
Material
Brick, Concrete, Wood, Metal and Glass
Typology
Residential › House
Residence LL is a multi-story residence located in the southwestern region of China, overlooking a beautiful, expansive lakeside view, with a building area of approximately 500 square meters, representing a residential landmark in the local urban landscape.
Project name
Residence LL | A Place of Tranquility
Architecture firm
Atelier About Architecture
Location
Chengdu, Sichuan Province, China
Principal architect
Wang Ni
Design team
Qin Ying, Xiao Yuqin, Ji xiaogang, Ke Xia
Interior design
Atelier About Architecture
Structural engineer
Ma Zhigang, Zhao Xiaolei
Material
Material Development: Wang Ni, Tao Zhi
Typology
Residential › House
The plot on which the house was built is unique: it is extreme, without fences and barriers, open to the natural grove, and as such appears to be an integral part of it. From the west, it enjoys a perfect view of the valley landscapes and the Mediterranean Sea.
Project name
The House and the Landscape
Architecture firm
Inon Ben-David
Location
The house is located in an expansion area in the Lower Galilee in Israel
Principal architect
Inon Ben-David
Design team
Inon Ben-David
Interior design
Inon Ben-David
Built area
250 m² (2,690 ft²)
Site area
A dunam (approximately 0.12 acres)
Material
Stone, concrete, glass, wood, steel
Typology
Residential › House
The COVID-19 crisis is etched in most of our memories as a period we'd like to forget, but if there's one good thing that came out of it, it's the new home of a couple in their 40s with three children, located in one of the Sharon region cities in Israel.
Project name
The White Box: A Family Home in Israel
Architecture firm
Boaz Snir Architects
Location
One of the Sharon region cities, Israel
Principal architect
Boaz Snir
Interior design
Boaz Snir
Typology
Residential › House
To renovate or to sell? This is one of the central dilemmas facing buyers of plots with existing houses. In the case of the couple in their 40s, who purchased a plot in an excellent location in one of the Sharon region cities in Israel. it's clear that the choice to plan and build 'beautifully from the start' was the right decision.
Project name
Beautiful from the Start
Architecture firm
Yaron Eldad
Location
one of the Sharon region cities in Israel
Principal architect
Yaron Eldad
Material
Concrete, Glass, Steel
Typology
Residential › House
The apartment of 145 m² is located in Jumeirah. Designed for a young woman who owns an event-agency in Dubai, the apartment needed to provide a comfortable environment for relaxation as well as a stylish and cosy space for entertaining guests. A light palette, pleasant textures, and natural materials helped bring this vision to life.
Project name
Stylish and fresh apartment in Dubai
Architecture firm
AIYA Bureau
Principal architect
Aiya Lisova, owner and creative director
Design team
Ekaterina Tsvetkova, leading designer
Visualization
AIYA bureau
Typology
Residential › Apartment

