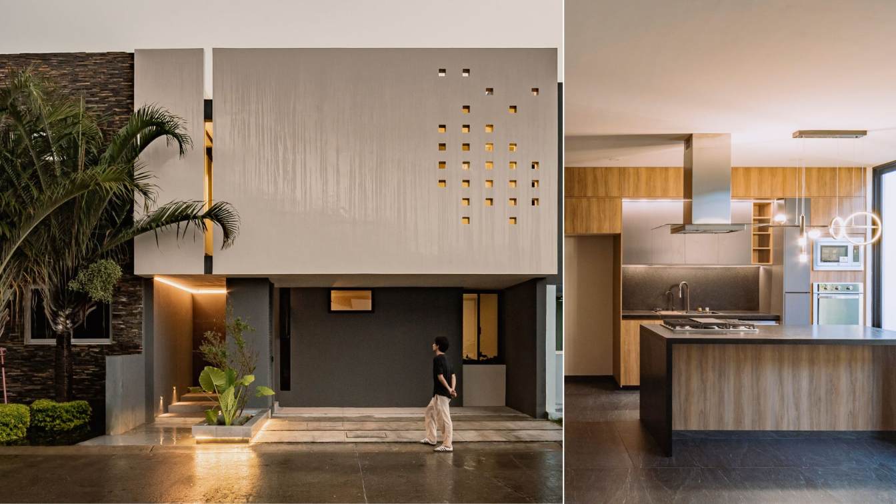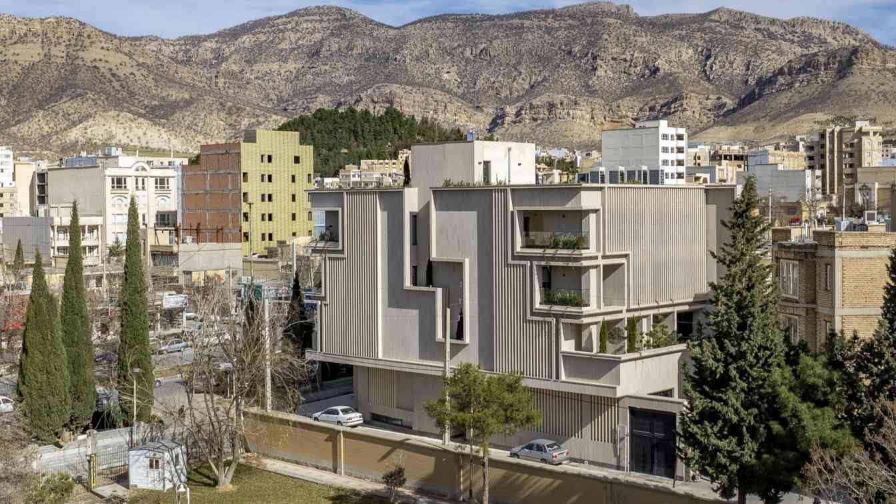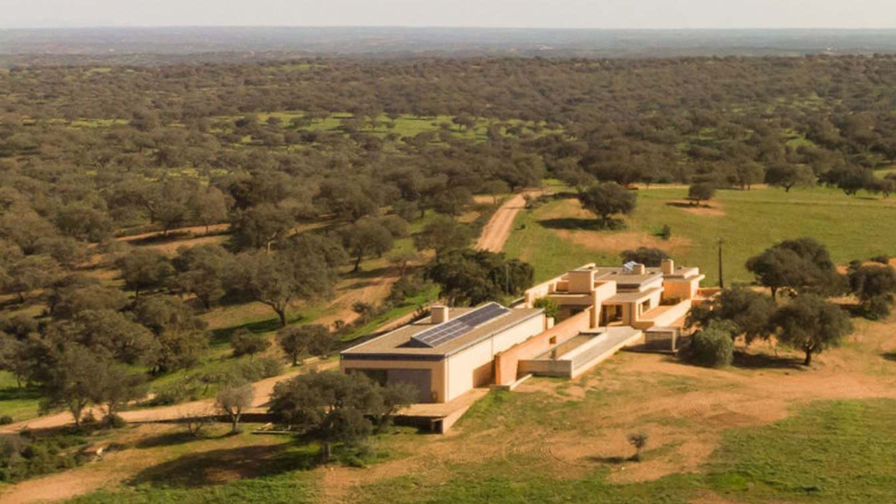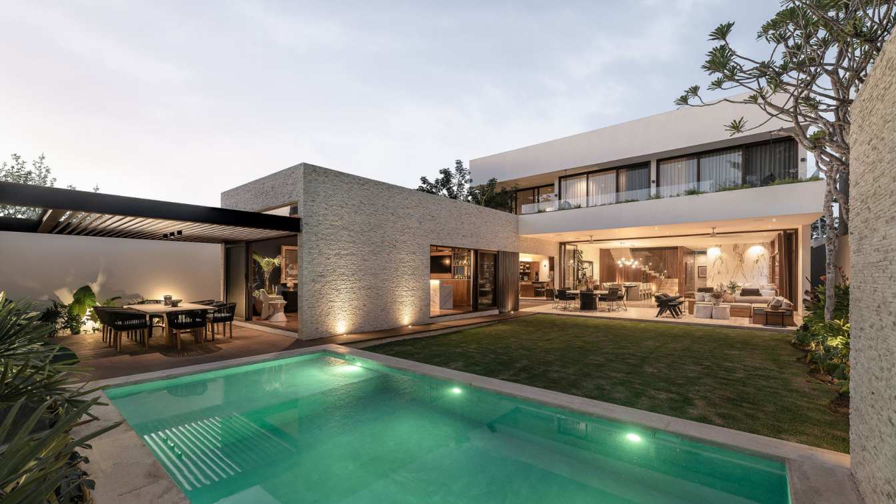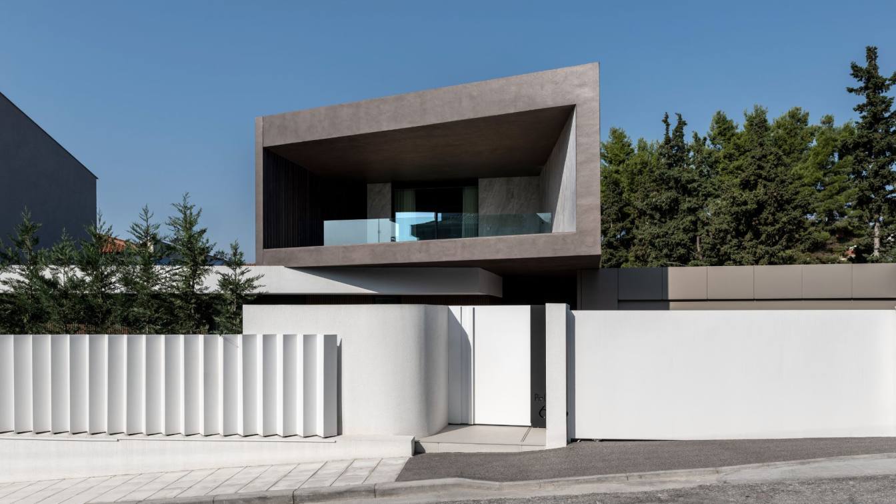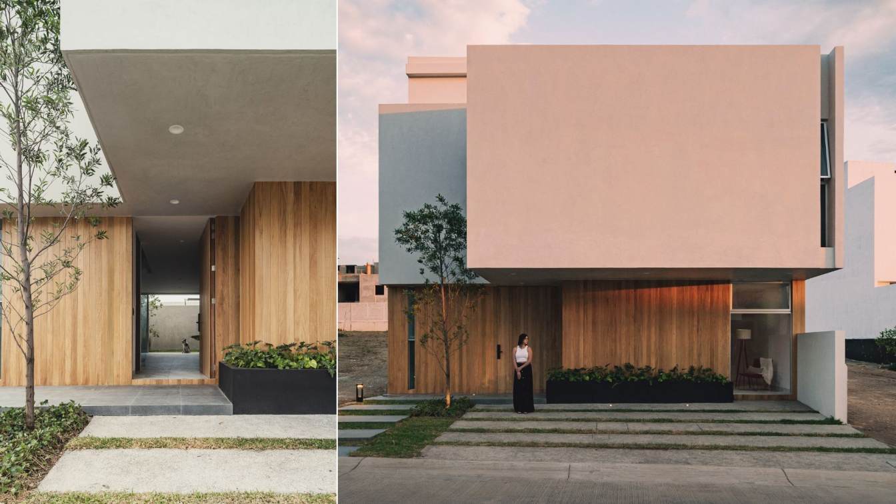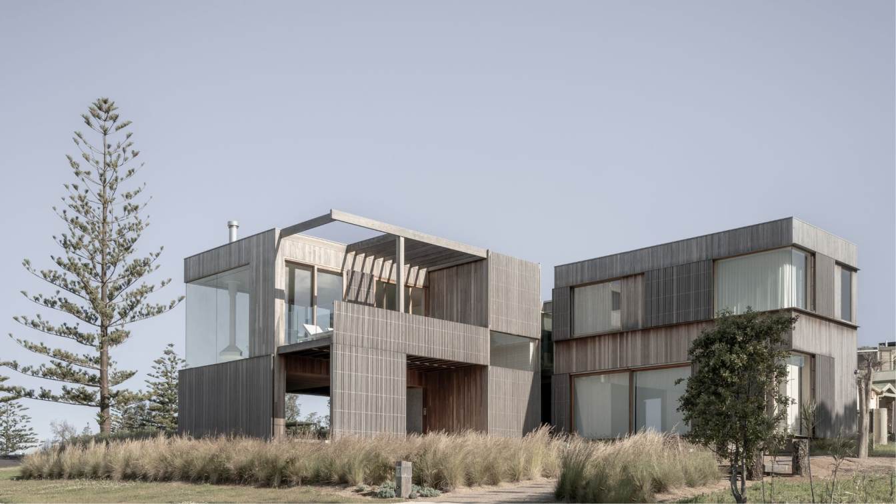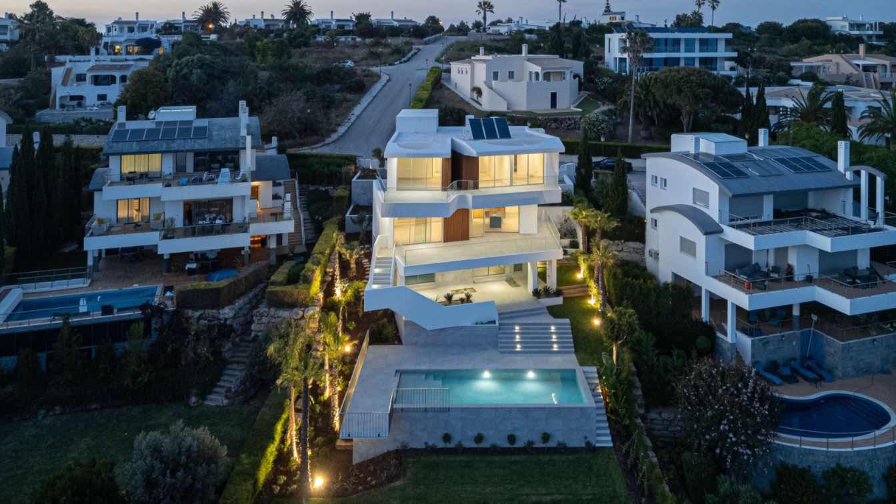The house rises as an introspective volume, a contemporary fortress where the facade, almost entirely closed off from the outside, appears sober and restrained. Small openings, meticulously arranged, break the continuity of the walls, allowing controlled natural light to enter and creating a play of light and shadow that turns into a subtle spectac...
Project name
Casa del Pilar
Architecture firm
Kisarq Constructora
Location
Tlajomulco de Zuñiga, Jalisco, Mexico
Photography
Marruenda Studio
Principal architect
Kisarq Constructora
Design team
Kisarq Constructora
Interior design
Kisarq Constructora
Civil engineer
Kisarq Constructora
Structural engineer
Kisarq Constructora
Landscape
Kisarq Constructora
Lighting
Kisarq Constructora
Supervision
Kisarq Constructora
Construction
Kisarq Constructora
Material
Concrete, bricks and cement
Typology
Residential › House
The main challenges of the Bonlad project were to adopt a strategy to address the issue of "context" on a large scale and overcome the limitations imposed by the project's western neighborhood (prohibition of the direct view towards a government building).
Architecture firm
Mohat Office
Photography
Parham Taghioff
Principal architect
Mohammad Hadianpour
Design team
Reza Mansouri, Mansour Bahadori
Interior design
Mansour Bahadori
Civil engineer
Ali Ehsan Javadinia
Structural engineer
Ali Ehsan Javadinia
Environmental & MEP
Hisense Company
Construction
Mansour Bahadori, Mohammad Moradzadeh
Tools used
Rhinoceros 3D, Revit, AutoCAD
Client
Izz-Din Sadeghkhani
Typology
Residential › Apartments
Far removed from the hustle of urban life, this retreat was designed and custom-built for two artists by the renowned modernist Portuguese architect Bartolomeu Costa Cabral, considered one of the key figures in the turning point of the modern movement in Portuguese architecture (1929–2024).
Project name
Artist Retreat
Architecture firm
Bartolomeu Costa Cabral
Location
Beja, Alentejo, Portugal
Photography
Lourenço Teixeira de Abreu
Principal architect
Bartolomeo Costa Cabral
Collaborators
Pilar Saldanha, Creative Director, Fantastic Frank
Interior design
Rui Sanches, Teresa Pavão
Tools used
Adobe InDesign, Adobe Photoshop, Adobe Premier Pro
Typology
Residential › House
Discovering a sober house that poses a blind volumetry from the exterior, hiding from the street the richness that dwells inside. A continuous space full of light that merges the indoor and outdoor social areas. Made up by a palette of materials that emanates tranquility.
Location
Merida, Yucatán, Mexico
Photography
Manolo R. Solis
Principal architect
Roberto Ramirez Pizarro
Design team
Lilian Escalante, Alia Peraza, Sergio Ríos
Collaborators
Lilian Escalante, Alia Peraza, Sergio Ríos
Interior design
Artesano, Daniela Alvarez, Jaime Peniche
Civil engineer
Juan Cervera
Structural engineer
Carlos Cárdenas
Environmental & MEP
Jorge Rosado / HE Instalaciones
Landscape
Servi – jardines
Lighting
Iván Palmero / Lightstyle & Co
Supervision
Roberto Ramirez Pizarro
Visualization
Sergio Ríos
Tools used
AutoCAD, Autodesk 3ds Max, Revit
Construction
Juan Cervera
Material
Piso Marmoles y Granitos MIDO Mobiliario y Ambientación ARTESANO
Typology
Residential › House
At the suburbs of Thessaloniki, in Oreokastro , you can find Villa PieL, designed by the office Ark4lab of Architecture, based in Greece. The building is developed in two levels, astride a linear axus, in a way that the volume formation conveys the different functions of the space.
Architecture firm
Ark4lab of Architecture
Location
Thessaloniki, Greece
Photography
Giorgos Sfakianakis
Principal architect
George Tyrothoulakis
Design team
Giorgos Tyrothoulakis, Evdokia Voudouri, Giannis Papakostas, Dimitris Georgiou
Collaborators
Alexandros Theologou, EMDC
Interior design
Ark4lab of Architecture
Landscape
Ark4lab of Architecture
Structural engineer
Dimitris Georgiou
Civil engineer
Alexandros Theologou
Construction
Ark4lab of Architecture
Supervision
Ark4lab of Architecture
Visualization
Ark4lab of Architecture
Typology
Residential › Villa
This project focuses on the facade, a key element that not only defines the building's aesthetic but also plays a crucial role in regulating sunlight and indoor temperature. Its innovative design acts as a filter, allowing natural light to enter while protecting the interior space from direct sunlight.
Architecture firm
Kajim Estudio
Location
Condominio Coto 14 Jardines de tracia, Manzana 05 Lote 75, Fraccionamiento Valle Imperial, Zapopan, Jalisco, Mexico
Photography
Marruenda Studio (Iván Marruenda)
Material
Concrete, Wood, Glass
Typology
Residential › House
Perched on a prominent clifftop bordering Bermagui’s famed Blue Pools, Bermagui Beach House is a sensitive reimagining of a treasured holiday home. Beloved by the family for decades, the existing weatherboard shack was relocated down the road to make way for the next chapter.
Project name
Bermagui Beach House
Architecture firm
Winter Architecture
Location
Bermagui, NSW, Australia, Land of the Yuin People
Principal architect
Jean Graham
Design team
Jean Graham, Cara Rodrigues, Claire White, James Embry, Helen Pallot, Jack Mounsey, Philip Culpan, Emily von Moger, Isabella Hayward, Issa El Assaad
Collaborators
Kelly Royle Landscape Architecture - Landscape Architect
Interior design
Winter Architecture
Built area
348 m² (incl. balconies & outdoor dining)
Completion year
February 2021
Structural engineer
Andrew Marshman Engineers
Landscape
Kelly Royle Landscape Architecture
Lighting
Volker Haug Studio. Inlite (strip lighting, ceiling lights, wall lights). Marset. MENU
Visualization
Winter Architecture
Construction
Reverse Brick Veneer
Material
Masonry and Timber
Typology
Residential › Beach House
Located on the Algarve west coast, this luxurious Villa enjoys a privileged seafront location. The land has a steeply sloping topography, which has contributed to an extraordinary sun exposure.
Project name
Villa Fortaleza
Architecture firm
Vieira de Moura Architects
Location
Budens, Vila do Bispo (Algarve), Portugal
Photography
Ivo Tavares Studio
Principal architect
Hugo Moura
Collaborators
Acoustic Design: Ac+Coger, Lda Fluids Engineering: Savec, Lda.
Structural engineer
Savec, Lda.
Landscape
Jardíssimo, Unipessoal Lda.
Lighting
Protega, Eletrotecnia, Lda.
Supervision
Veritate – Projetos e Fiscalização de Engenharia
Visualization
Vieira de Moura Architects
Construction
Sereno & Perfeito – Sociedade de Construções, Lda.
Typology
Residential › House

