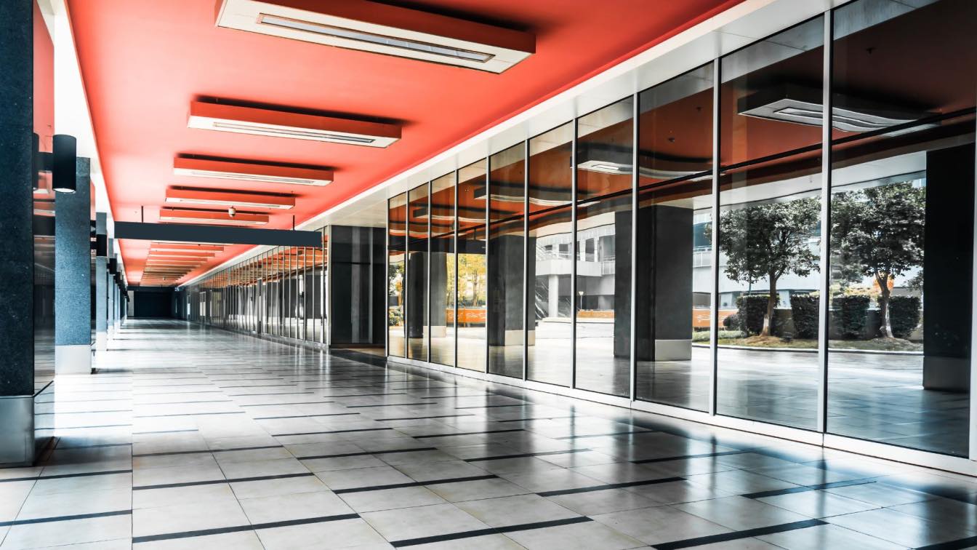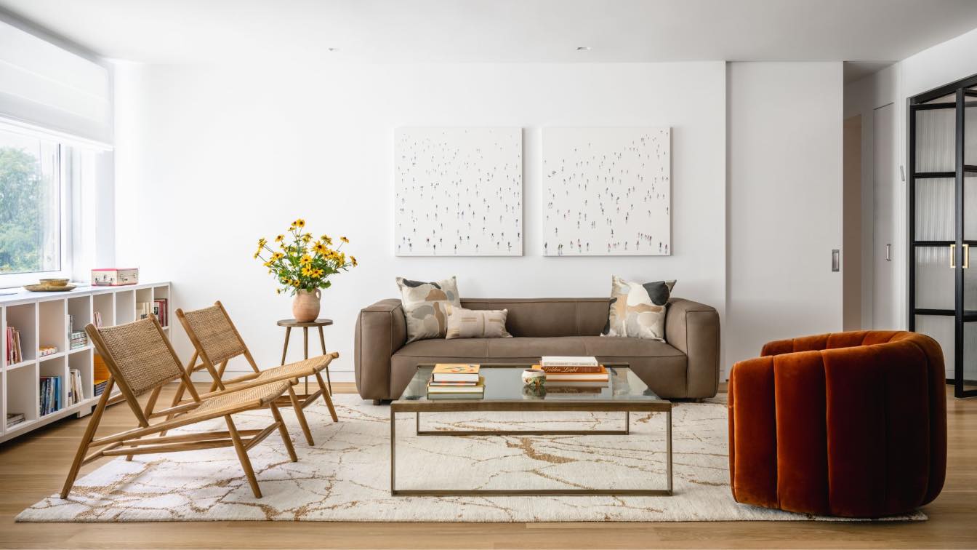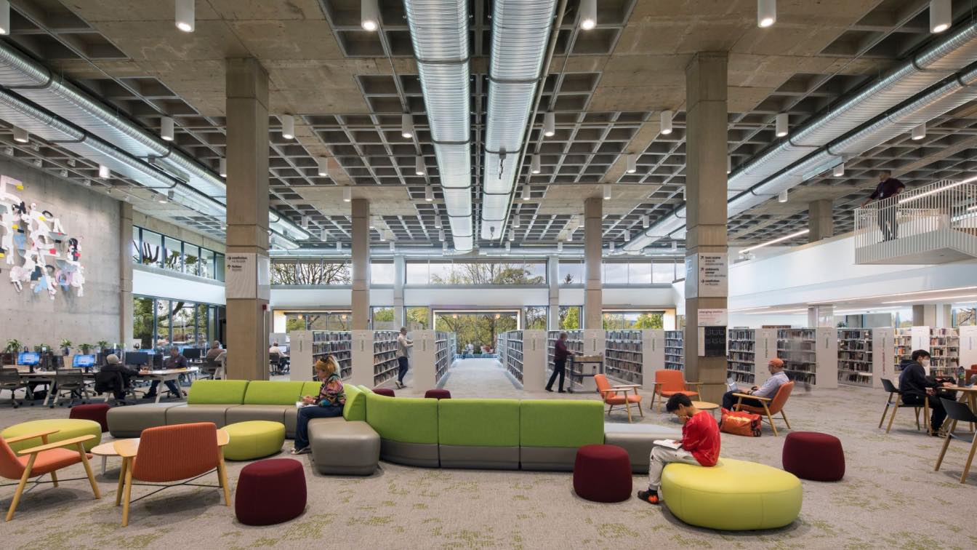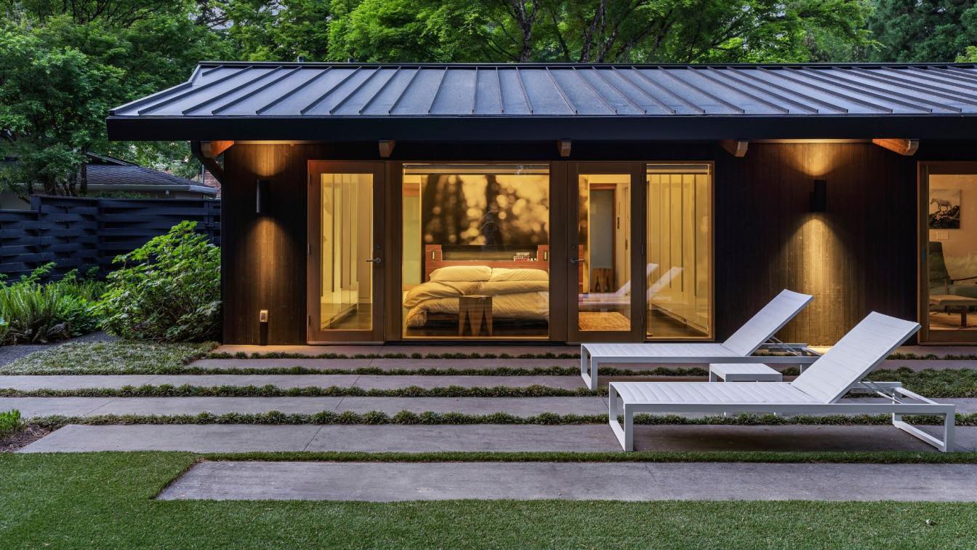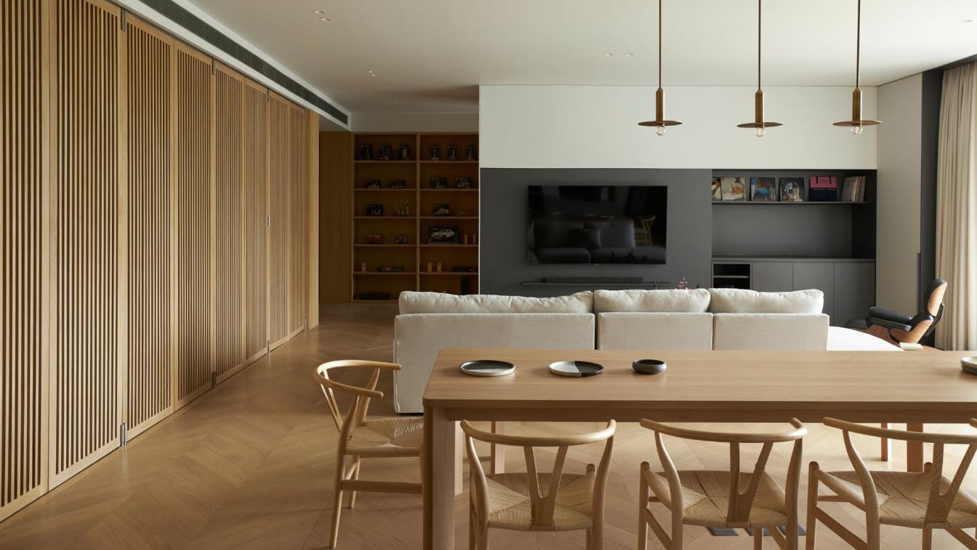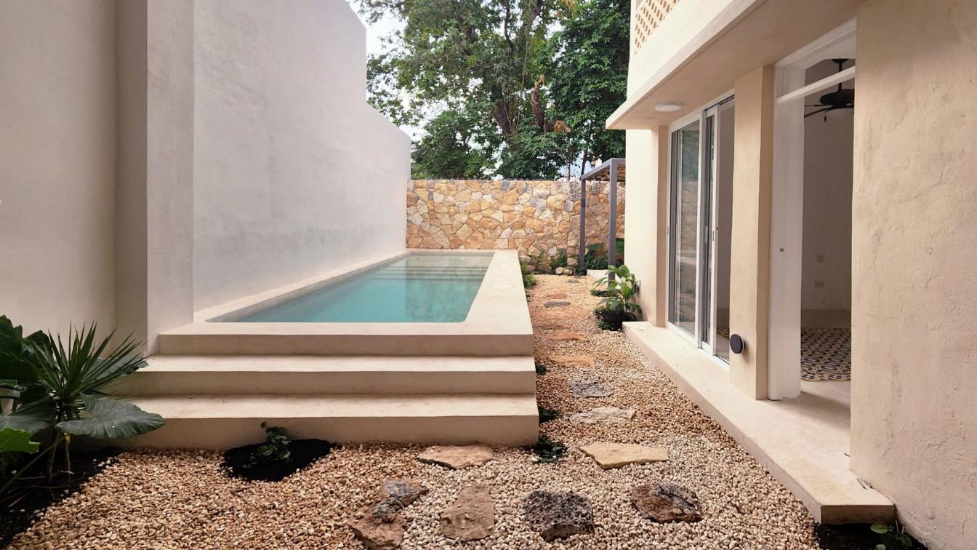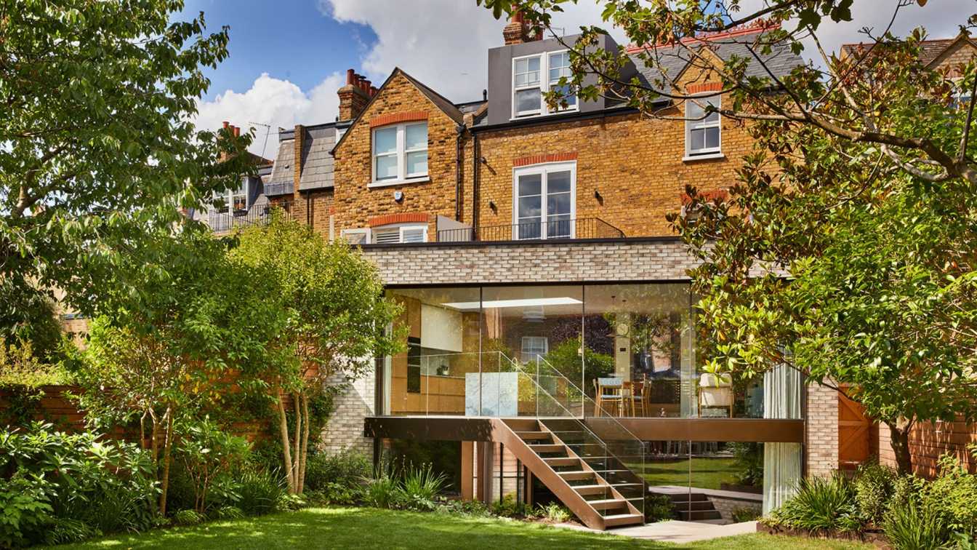If you are planning to renovate a space used for business you will know there is a lot to think about. The new space has to be functional for both employees and potential clients which can add challenges to any renovator.
This midcentury modern-inspired Riverside Drive Apartment is a combined 2,500-square-foot apartment. It is designed as a home for a family of five that would continue to accommodate the children as they grow older. The apartment renovation transformed the space by relocating the entrance and creating a generous foyer adjacent to the new enlarged ki...
Project name
Riverside Drive Apartment
Architecture firm
Studio ST Architects (https://studio-st.com)
Location
Upper West Side, New York, NY 10024, USA
Principal architect
Esther Sperber
Collaborators
Interior Decorator: Lea Frank. AV Consultant: Ben Cohen. Styling: Naomi deMañana
Completion year
August 2023
Environmental & MEP engineering
Construction
Unlimited Renovation
Typology
Residential › Apartment
The Salem Public Library’s downtown location was due for a renovation to bring its structural resilience and building systems up to modern standards. The 96,000-square-foot concrete structure was built in 1970 and underwent an expansion in 1990.
Project name
Salem Public Library Renovation
Architecture firm
Hacker Architects
Location
Salem, Oregon, USA
Principal architect
Laura Klinger (Project Manager & Principal-in-Charge), David Keltner (Design Principal)
Design team
Daniel Childs, Nick Pectol, Caleb Couch, Lewis Williams
Collaborators
Project QA/QC: Matt Sugarbaker. Acoustical Engineer: Listen Acoustics. Signage/Wayfinding: The Felt Hat. Code Consultant: Code Unlimited
Interior design
Jennie Fowler, Anya Smith, Whitney Jordan, Tracey Olson, Mayumi Nakazato
Landscape
Ground Workshop
Civil engineer
Westech Engineering
Construction
Howard S. Wright
Typology
Educational › Library
Nestled in a lush Pacific Northwest wooded landscape this 1954 home renovation included maintaining the primary structure of the house with a full re-envisioning of the spaces of daily life.
Project name
Seehafer Residence
Architecture firm
Skylab Architecture
Location
Portland, Oregon, USA
Photography
Caleb Vandermeer
Structural engineer
SCE Engineering
Construction
MCM Construction Inc
Material
Wood, Brick, Metal, Glass
Typology
Residential › House
Dubbed “A Home Within a House”, S40 Residence is a renovation of one entire level within a larger multi-generational residence for a young couple in Bangkok.
Project name
S40 Residence
Location
Bangkok, Thailand
Principal architect
Jade Jiambutr
Typology
Residential › House
CC15: Restoration of a Family Jewel: Nostalgia, Renewal, and Nature. Slash Design Studio embraces local Art Deco to restore to its splendor a historic family home in Merida, seamlessly connecting interior and nature. A harmonious oasis, where every detail reflects passion and dedication, awaits a refuge of tranquility and beauty, embracing past, pr...
Project name
Casa Calle 15
Architecture firm
/ DESIGN STUDIO
Location
Mérida, Yucatán, Mexico
Photography
Jasson Rodriguez, Eduardo Zizumbo
Principal architect
Eduardo Zizumbo Colunga
Design team
Eduardo Zizumbo,Arely Herrera (Jr Designer)
Completion year
December 2022
Environmental & MEP
Manuel Guerra
Landscape
/ DESIGN STUDIO
Construction
Manuel Guerra
Material
Stone, Chuckum, Terrazo, Concrete
Typology
Residential › House
This project involved the complete refurbishment and extension of a semi-detached Victorian house in Wandsworth. In plan, the unusual wedge-shaped house means that the house is much larger at the rear than the front, with the appearance of a modest house at the front while the end of the garden extends is the width of four terraced plots.
Project name
Battersea House
Architecture firm
Gregory Phillips Architects
Location
Battersea, London, UK
Principal architect
Jonathan Tipper
Design team
Gregory Phillips, Jonathan Tipper, Katharina Uberschar, Ralph-Hill King
Interior design
Emma Maitland
Structural engineer
BTA engineers
Construction
Mascot Bespoke
Material
Brick, Skyframe glazing, Modulanova Kitchen
Typology
Residential › House, Semi detached house remodelling and extension
A prominent congregation on Philadelphia’s Main Line, the Bryn Mawr Presbyterian Church has been a local landmark in Bryn Mawr since its foundation and holds a central location on Montgomery Avenue. The campus is oriented around six religious and non-religious buildings constructed successively between 1911 and 1990.
Project name
Bryn Mawr Presbyterian Church
Architecture firm
Voith & Mactavish Architects
Location
Bryn Mawr, Pennsylvania, USA
Photography
Jeffrey Totaro
Principal architect
Daniela Holt Voith
Typology
Religious Architecture › Church

