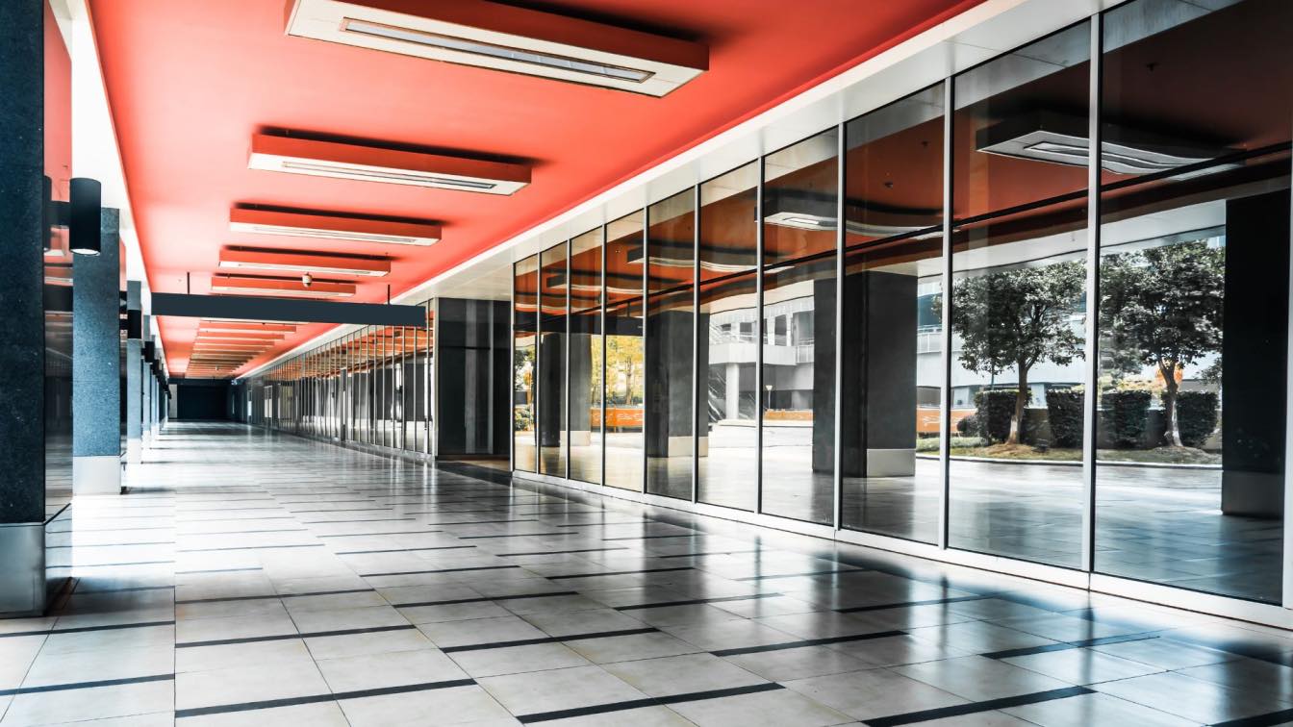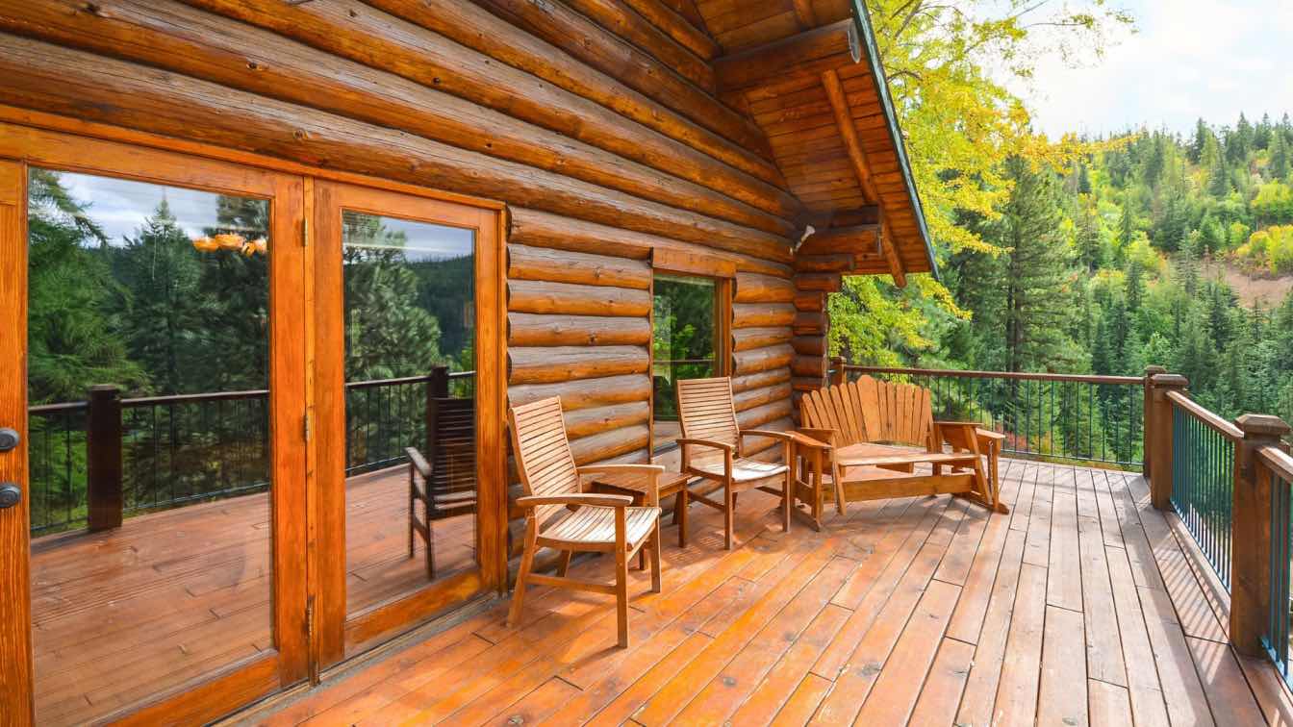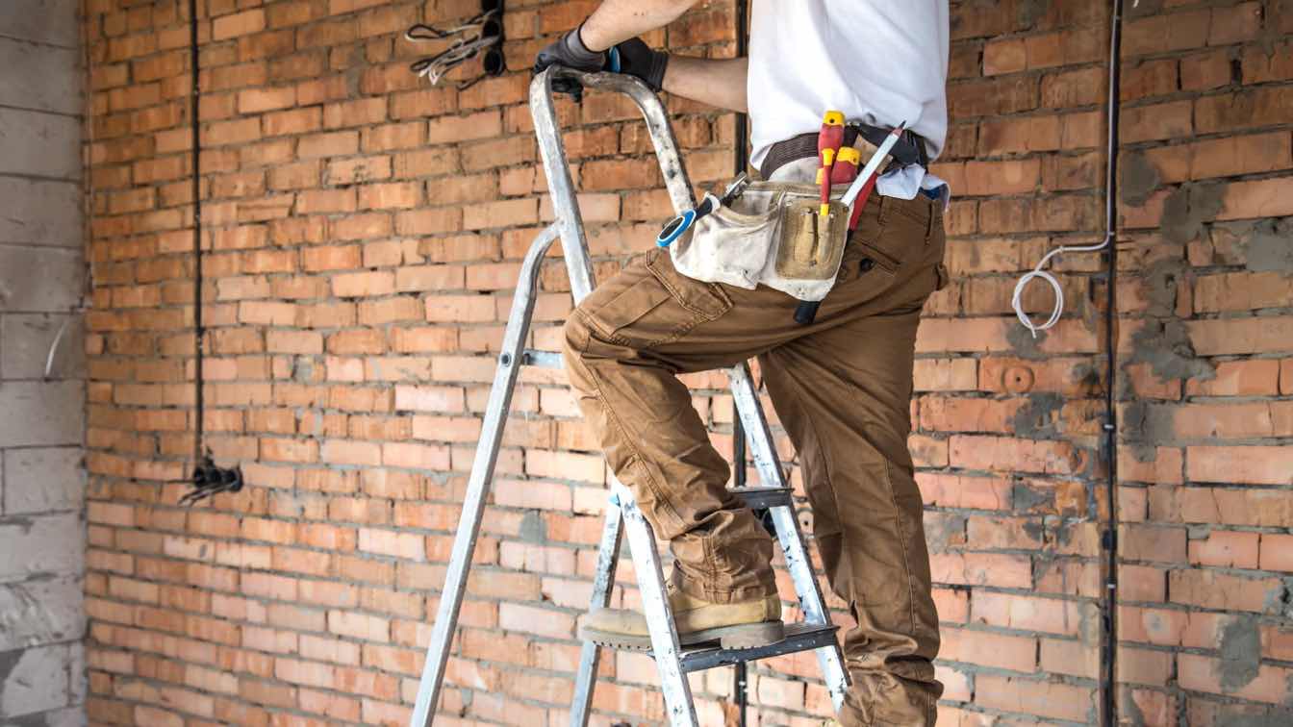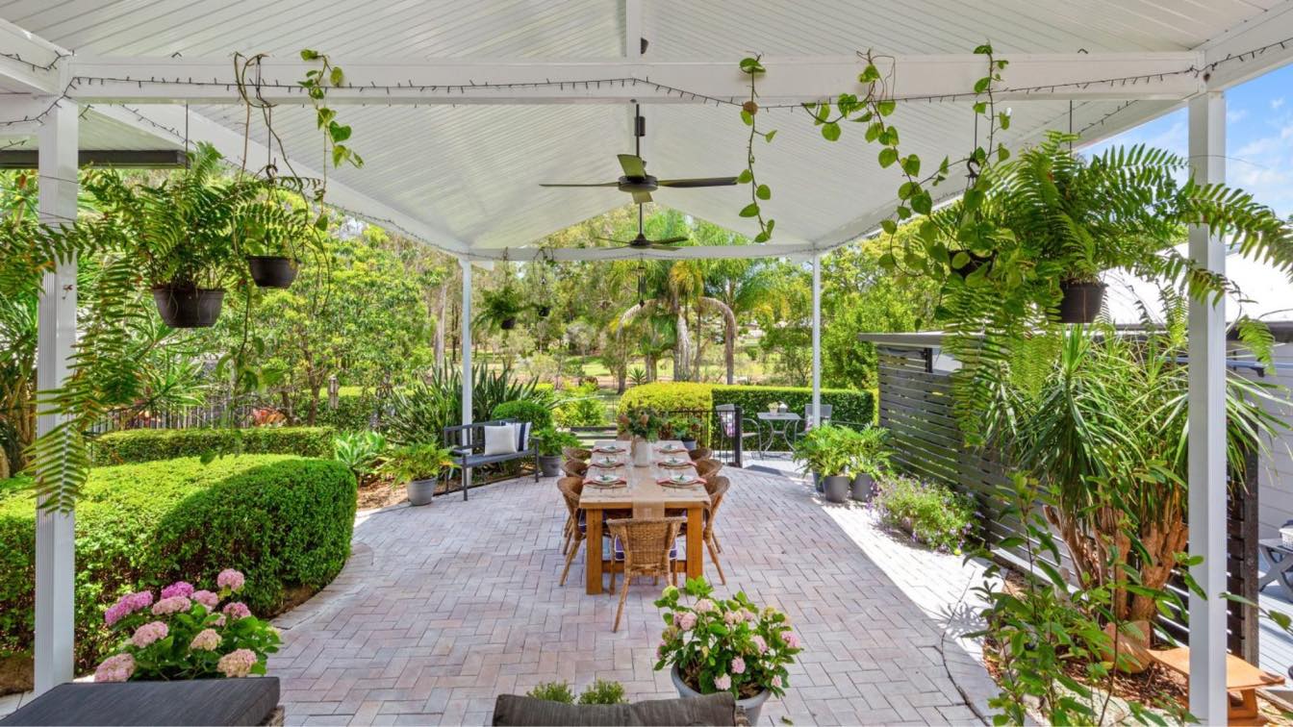If you are planning to renovate a space used for business you will know there is a lot to think about. The new space has to be functional for both employees and potential clients which can add challenges to any renovator.
Commercial spaces can take lots of different forms, such as warehouses, offices or open-desk workspaces. These all have unique needs which you will have to factor into your renovation.
Planning
Planning is key with all forms of building work, so commercial space renovation is no exception. Without proper planning, you may find yourself on the receiving end of some expensive setbacks and mistakes.
A good starting place is to think about what you are trying to achieve. Are you looking to revamp the exterior or are you planning a full-scale interior redesign? By focusing on the end goal, you will be able to make a realistic plan.
Once you have your vision nailed down you can figure out your budget. Different projects will have different costs. Remember to add in expenses such as insurance, administration services and legal costs as well as the materials and labour.
Choosing contractors
Choosing the people you work with on a large-scale project is an important decision. Not only is there a lot of money involved in terms of financing the project and paying staff, but there could be hefty penalties should you make the wrong choice.
When choosing your commercial renovation contractors, it could be worth asking to see previous projects they have worked on. That way, you can get an idea of their completed work. It is also worth getting a lawyer to look over any contracts you have before you sign them to make sure they are all above board.
Design process
Your commercial space needs to be visually appealing as well as functional and a lot of that comes down to your design choices.
Before you settle on a design you may want to visit places to be inspired. You could start by scoping out local public buildings and seeing if there is a style or functionality that you like. You may see a clever use of space or a feature that you want to incorporate.
It can be hard to see how your building may look once it is fully fitted, but there are ways to help. One way, for example, could be visiting a bathroom showroom, which will help you to see complete designs that may fit in your new workspace.
Functionality
Depending on who will be using your premises the functionality may be different. If you are planning on renovating a space into a modern office, then creating zones for different working types is helpful. You may want to create large rooms which can be used for collaborating working or meetings, but also smaller, noise-free zones for those who prefer little distractions.
Similarly, if you are working on renovating a warehouse, ensuring that all the machinery and equipment fit is key, but you should also bear in mind staff needs. So you will need a break room that is big enough for all to enjoy and possibly a kitchen for staff to use.





