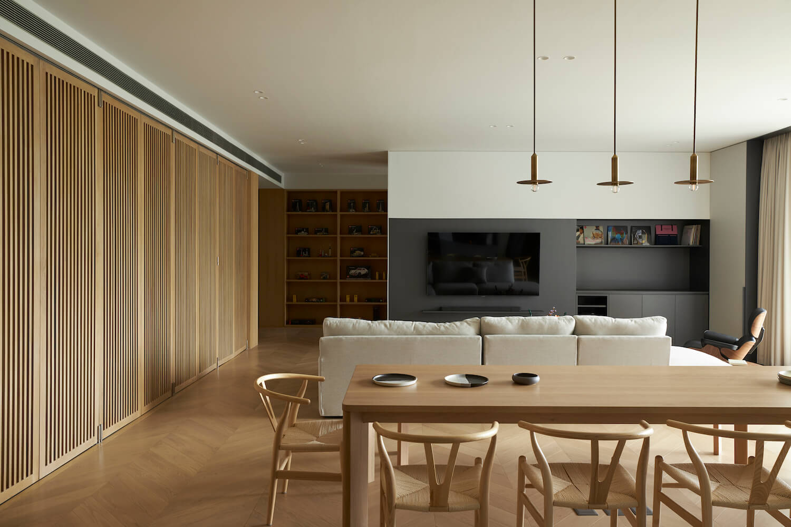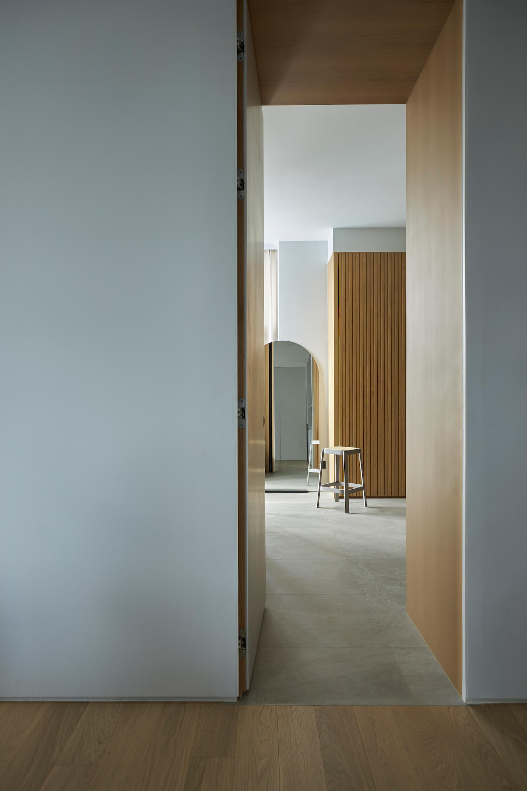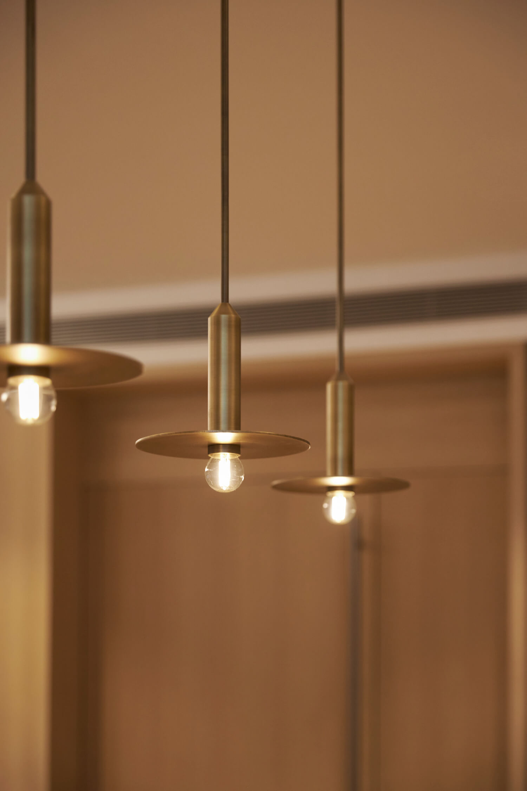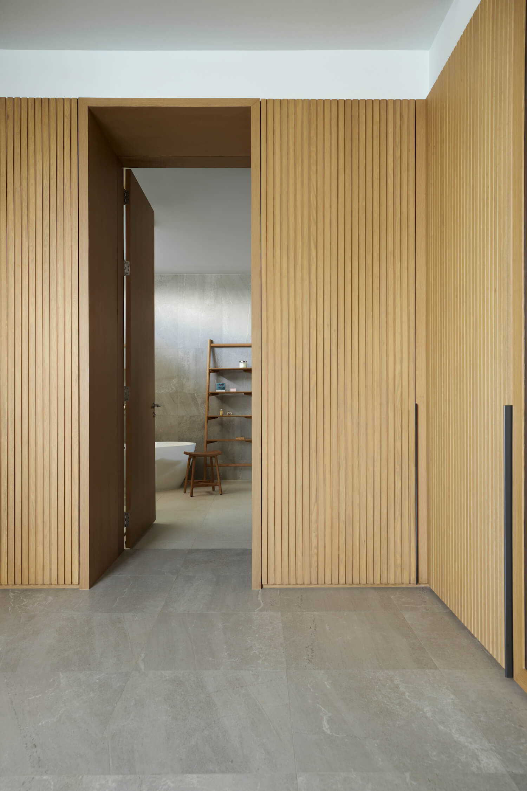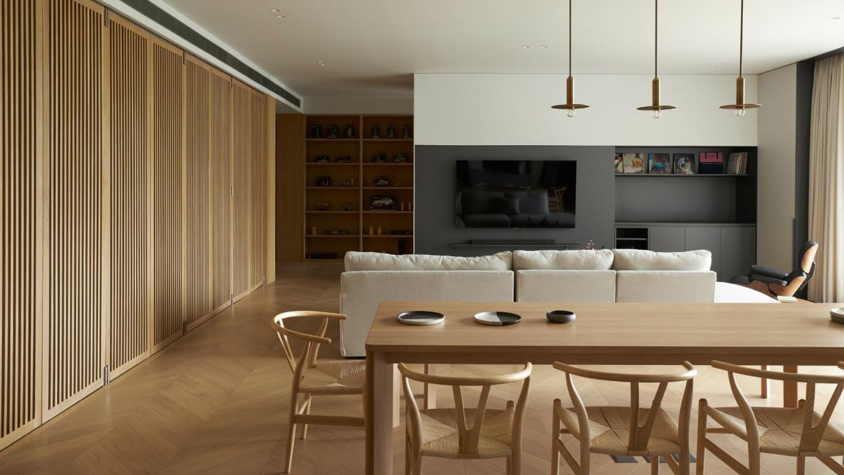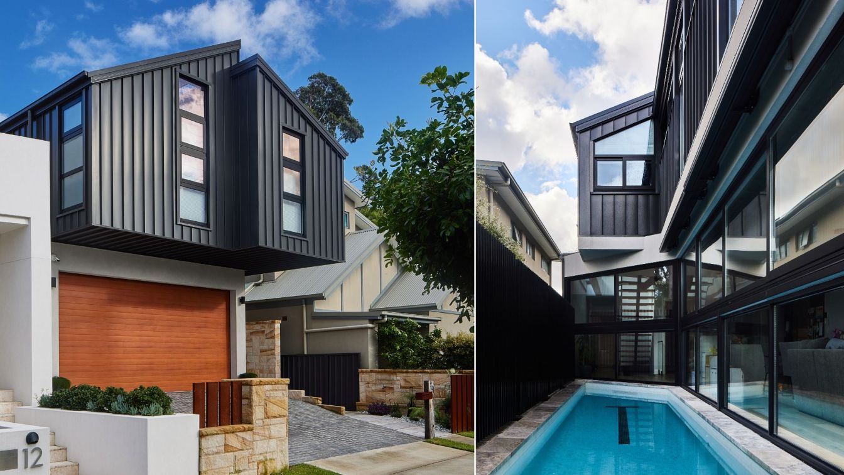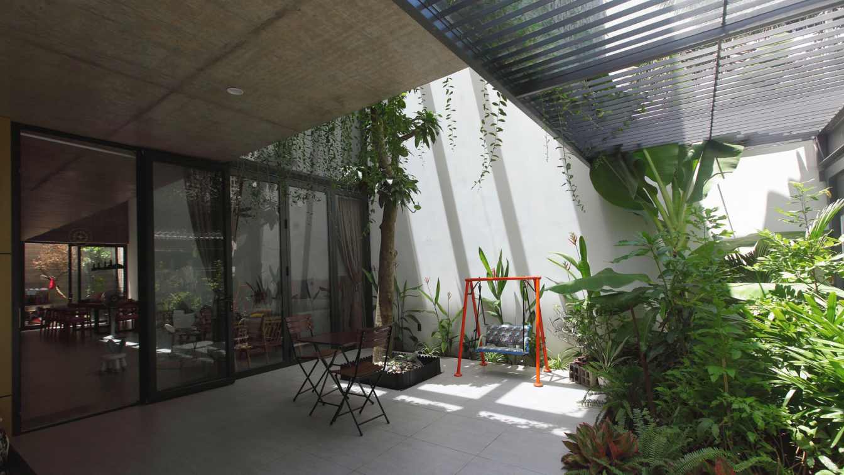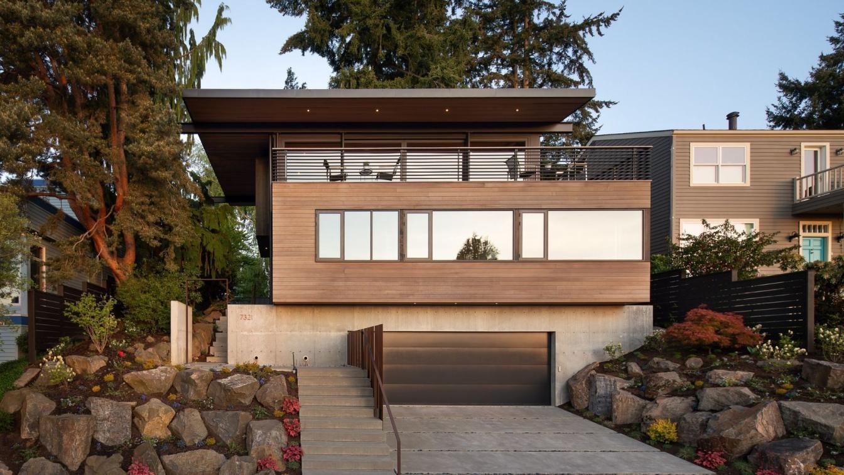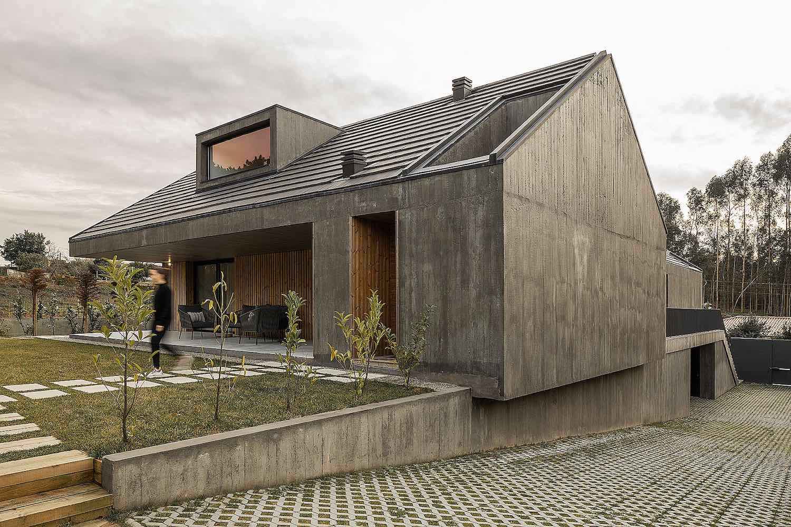Invoke: Dubbed “A Home Within a House”, S40 Residence is a renovation of one entire level within a larger multi-generational residence for a young couple in Bangkok.
To balance privacy and connection the larger family, a new foyer is inserted by the main stairs to help organize the program layout. Certain spaces can be closed from access while having guests and that the most private areas are hidden from view and still functional to the client. A series of “soft boundaries” are used to demarcate areas of varying degrees of separation in the main living area while maintaining some flexibility. These included wood louvers, curtains, and sliding glass partitions.
Using muted palettes, the interplay of textures form distinct atmospheres, from the cave-like sensation in the library, to the warmth of the living area, to the openness of the workroom. Though largely restrained in approach, the house reveals its whimsical details at different scales—the dash of color from the hand-plastered wall in the hidden powder room, the custom brass pendants adorning the wooden dining area, or the folded metal cabinet handles shaped to resemble classic leather pulls.
What was the brief?
The client requested a home that can adapt to the changing privacy needs throughout the day within a multi-generational family house. The interior needed to have open floor plan but integrate a lot of storage spaces and provide a variety of experiences using simple materials palette.
What were the solutions?
With simple palette of soft grays and wood, each space is designed to have a distinct atmospheres. The soft boundary that separates the guest zone from the main living area is made of 3 layers, a glass partition, curtain, and operable wood louvers. This created different configurations for different levels of visual connections and ventilation flows. The home may appear completely open in one configuration and tightly closed in another. The interior walls were thickened to integrate storage seamlessly with the interior and give a sense of depth the new enlarged glazed openings.
What were the key challenges?
Aside from the programmatic challenges from the brief, building during the pandemic while the family was living in the first 3 levels of the house presented a logistical challenge for a seemingly simple renovation project. We barricaded the floor within the house and installed an external stairs and platform lift to to provide direct access from the outside.

