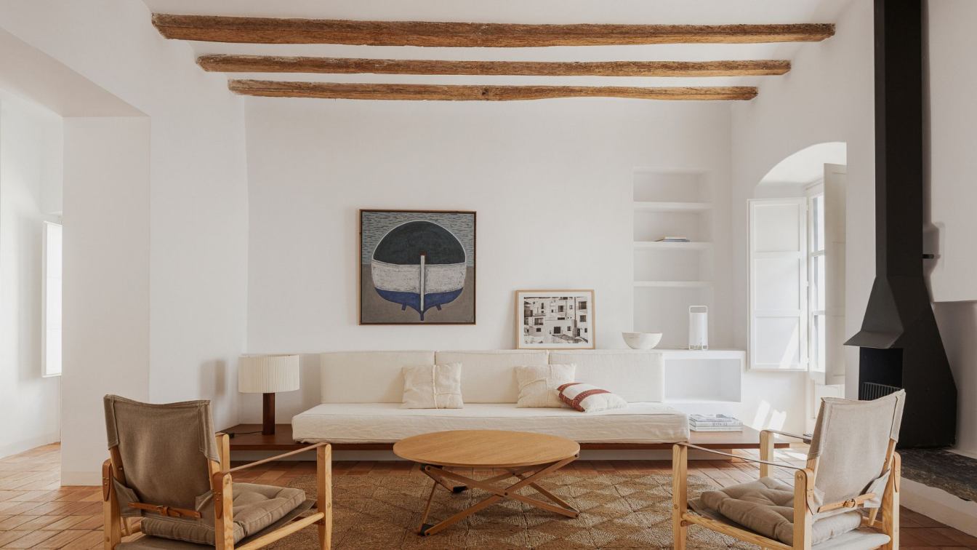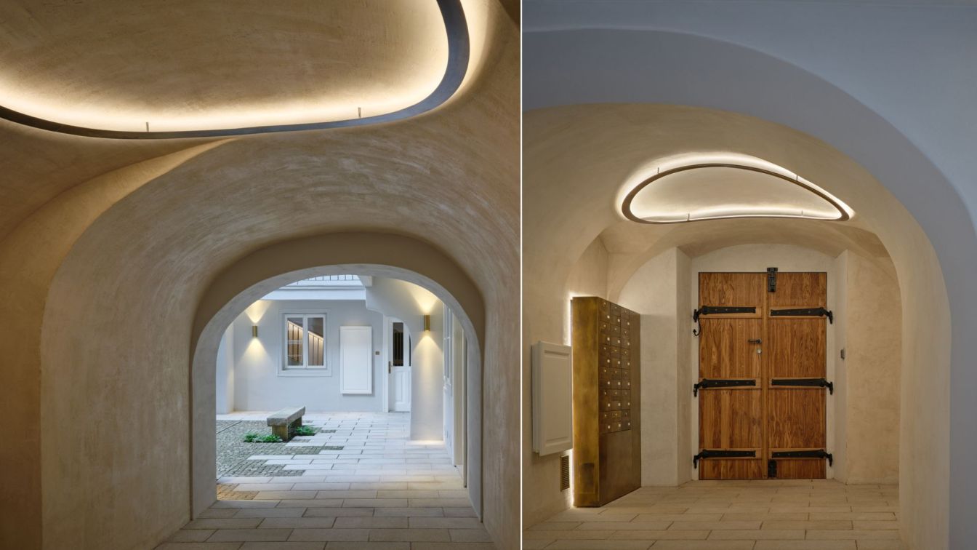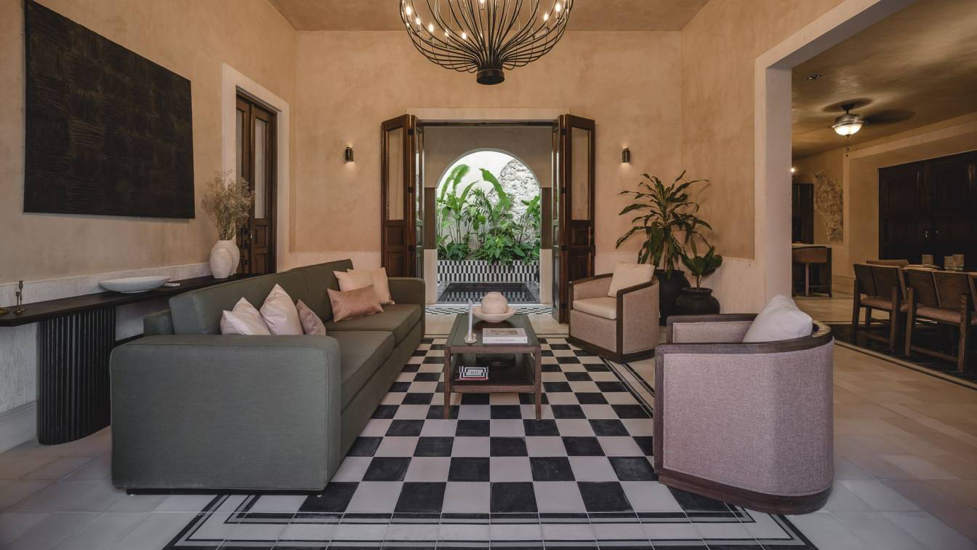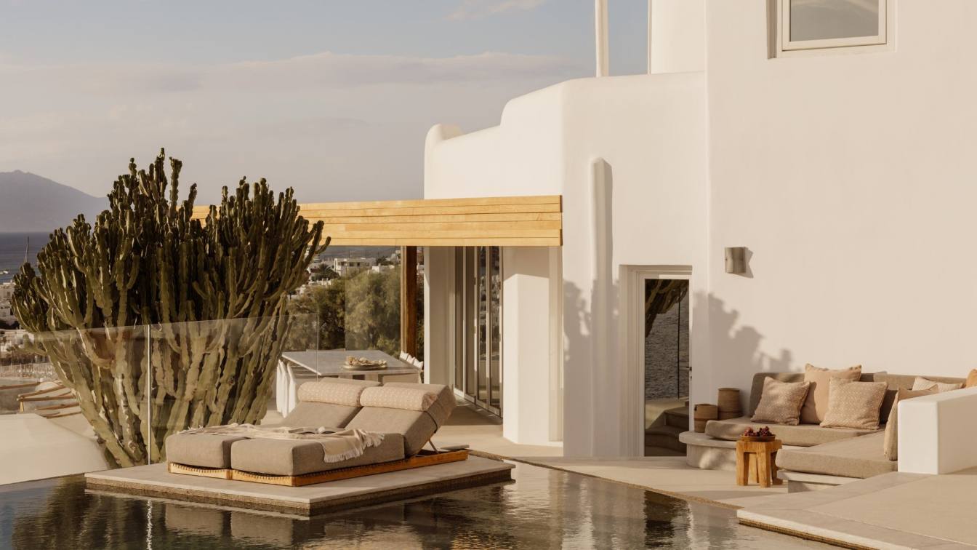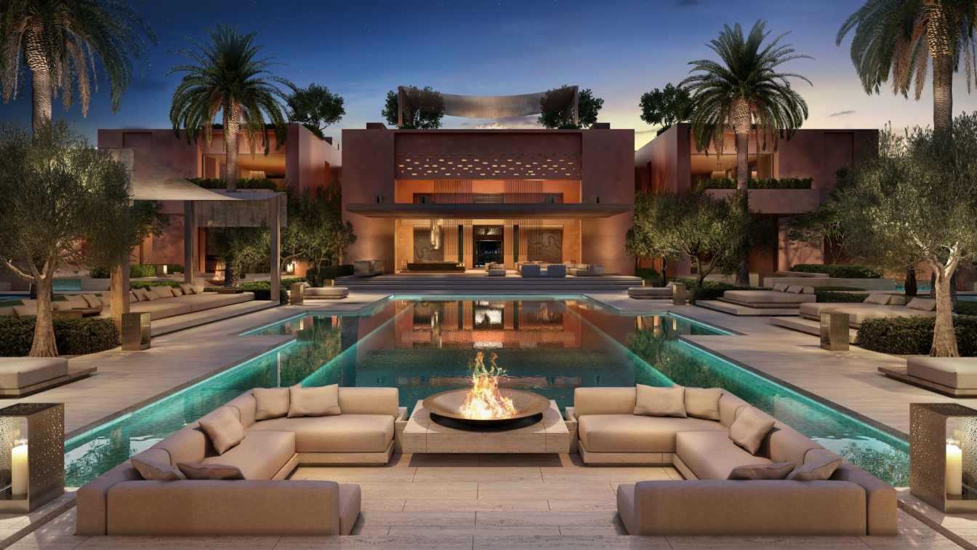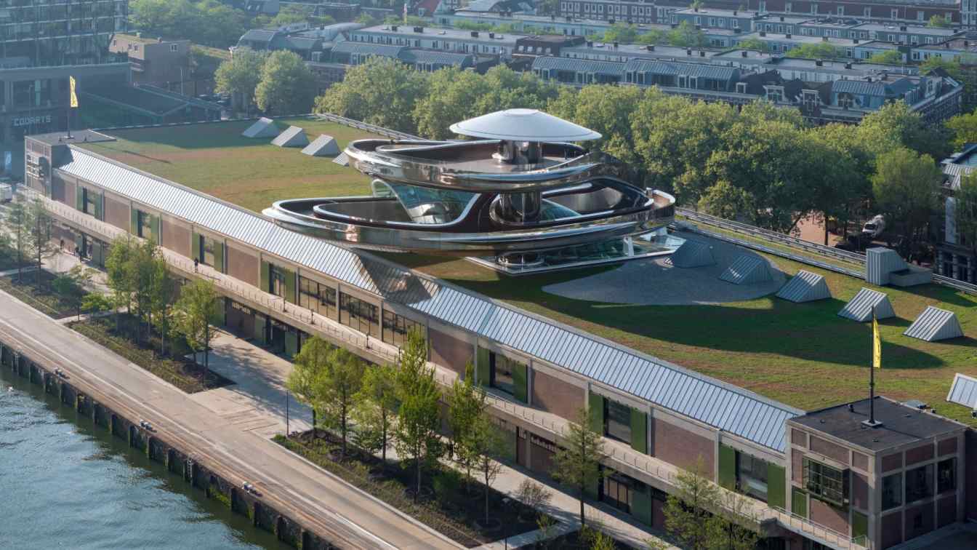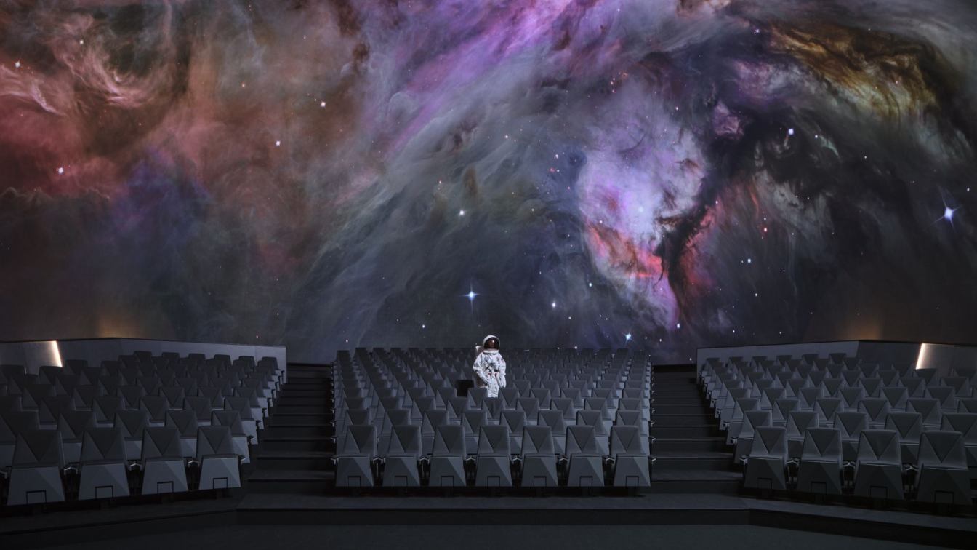Comprehensive restoration of a village house that highlights vernacular architecture, harmoniously blending traditional elements with contemporary solutions to preserve the essence of the home while adapting it to modern needs, creating spaces filled with light and freshness.
Project name
Fisherman’s House in Cadaqués
Architecture firm
Bea Portabella + Jordi Pagès
Location
Cadaqués, Girona, Spain
Photography
David Zarzoso
Built area
Built-up area 82 m² Gross floor area 326 m² Usable floor area 263 m²
Construction
Construcciones Llach
Material
Stone – structural walls. Ceramic – vaults and floor slabs. Wood – beams. Limewash – exterior and interior wall finishes. Terracotta tiles – interior flooring and staircase. Lime mortar – bathroom finishes. Natural iroko wood – interior joinery. Wrought iron – balconies. British racing green wood – exterior joinery and shutters
Typology
Residential › House
A bourgeois house from the second half of the 16th century, located at Waldstein Square in Prague's Lesser Town, had long awaited a sensitive reconstruction. The process of transforming the gallery house, which is under heritage protection, into modern apartments involved, among other things.
Project name
Seventh House
Architecture firm
Formafatal
Location
Waldstein Square, Prague, Czech Republic
Principal architect
Jan Roučka, exteriors, interior standards, and common areas Dagmar Štěpánová, model apartment design; Co-author Model apartment design: Martina Homolková, Jan Roučka [Formafatal]. Interior of the ground floor, 1st and 5th floor rental spaces: Martin Kalhous [Atelier SAD]. Vegetation and backyard water feature project: Atelier Partero
Design team
Anna Linhartová, Michael Kohout
Collaborators
Technical supervision of the investor: Michal Váňa. Construction supplier: Slavíčkovci. Metal elements: Roman Cimický. Custom brass elements and lighting: Ateliér Originál Hořánek. Windows and doors: Nenadal. Woodworking elements: Truhlářství Votýpka. Building project: Atelier Poledne, www.atelier-poledne.cz, SK projects & Buildings. Building-historical research: Michal Patrný, Markéta Musilová. Lighting supplier: Uni Light. Stonemasons: Trimona. 2 Custom glass fillings: Pavel Baxa. Tiles and sanitary supplier: Dorint. Heating elements and faucets supplier: Design Club. Glass printing for the elevator: VV SKLO. Elevator: ZEUS Výtahová technika. Electrical fittings supplier: Monobrand
Built area
Built-up area 394 m² Gross floor area 1620 m² Usable floor area 1476 m²
Environmental & MEP engineering
Material
Cursed stucco – staircase walls. ice glass – fillings for building openings. artificial sandstone and solid oiled oak – staircase. granite pavement – courtyard. solid granite – water feature, bench (courtyard), staircase to the rear courtyard. ceramic tiles and wall cladding – landing of the gallery and bathrooms. brick pavement – cellar spaces. solid, oiled oak parquet – chevron – apartment floors. reinforced steel grilles – cellar compartments. artificial stone – Technistone – door thresholds, sink table. patinated brass – custom lighting, door handles, mailboxes, spout of the water feature
Typology
Residential › Apartment
Located in the heart of Valladolid, Yucatán's Magical Town, this architectural intervention represents a complete renovation of a historic property. The project focuses on rescuing the building's original structure, preserving its essence despite numerous past alterations and changes in use.
Architecture firm
Casa Raíz
Location
Valladolid, Yucatán, Mexico
Photography
Manolo R. Solis
Principal architect
Aldo Peniche, Ramón Sánchez
Collaborators
Yesenia Tamayo
Interior design
CASA RAÍZ
Material
Pasta Tiles: Chukum Walls, Exposed Stone Walls, Dark Stained Oak Wood, Calacatta White Quartz, Medusa White Marble, Aged Gold Fixtures
Typology
Residential › House
With a design that balances between natural and man-made, raw and refined, order and disorder, this project creates a harmonious interplay of contrasts. Curves and straight lines provide rhythm to the geometry, while a carefully curated material palette adds depth and cohesion to the overall composition.
Project name
The Rock, the Grid and the Curve
Architecture firm
Micromega Architecture & Strategies
Location
Cyclades, Greece
Principal architect
Alexandros Zomas, Mara Papavasileiou, Natalia Tsakalaki-Karka
Interior design
Micromega Architecture & Strategies
Civil engineer
Emmanouil Roditis – Nathanail Kehagioglou
Structural engineer
Emmanouil Roditis – Nathanail Kehagioglou
Tools used
software used for drawing, modeling, rendering, postproduction and Photography: AutoCAD
Construction
Dim Xenarios
Material
Marble, palladiana floor, stucco
Typology
Residential › House
In hospitality, loud design once signalled luxury. From the 1990s to early 2010s, spectacle sold – with features like grand entrances, oversized lobbies, and expansive glass façades. But as daily life accelerates, travellers are increasingly looking for spaces that offer calm.
MAD’s first completed cultural project in Europe, Fenix, is a new art museum about migration, located in Rotterdam’s historic port district. The museum officially opened to the public on May 15, 2025. Rotterdam is one of Europe's most prominent cities of migration, home to residents from over 170 countries and regions.
Architecture firm
MAD Architects
Location
Rotterdam, Netherlands
Photography
Iwan Baan, Arch-Exist, Hufton+Crow
Principal architect
Ma Yansong, Dang Qun, Yosuke Hayano
Design team
Alessandro Fisalli, Neeraj Mahajan, Marco Gastoldi, Edgar Navarrete, Cievanard Nattabowonphal, Jordan Demer, Chen Yien, Yuki Ishigami, Pittayapa Suriyapee, Claudia Hertrich, Gianluca Rovere, Antonio Laruffa, Nika Gasimbeyli, Paolo Pirri, Anna Spaggiari, Julian Salvadori, Giovanni Colombara, Edoardo D’Angelo
Collaborators
Associate Partner in Charge: Andrea D’Antrassi; Heritage Renovation: Bureau Polderman; Executive Architect: EGM; Construction Advisor: IMd Raadgevende Ingenieurs; Steel Constructor: CSM Steel Structures; Cladding Constructor: Central Industry Group (CIG); Lighting Consultant: Beersnielsen Lichtontwerpers; Installation Design: Bosman Bedrijven; Installation Advisor: DWA; Building Physics Advisor: LBP Sight; Facade Consultant / Light Study: RFR
Built area
Gross Internal Area: 16,000 m² across two floors; Green Roof Area: 6,750 m²
Lighting
Beersnielsen Lichtontwerpers
Construction
Construction Advisor: IMd Raadgevende Ingenieurs; Steel Constructor: CSM Steel Structures; Cladding Constructor: Central Industry Group (CIG)
Client
Droom en Daad Foundation
Typology
Cultural Architecture > Museum, Renovation
And that’s what renovation is, at its best. Not about glossing over imperfections, but working with them. Not about erasing history, but giving it a new frame. Maybe even a fresh floor plan.
Written by
Liliana Alvarez
The Prague Planetarium shines again into the future. After 20 years, it underwent a two-year technological upgrade and has become the largest LED planetarium in the world. It thus continues its famous history from the 1960s.
Project name
Prague Planetarium
Architecture firm
collcoll
Location
Královská obora 233, 170 00 Prague, Czech Republic
Principal architect
Adam Kössler, Krištof Hanzlík, Libor Mládek, Michal Fousek
Built area
Built-up area 2,481 m² Gross floor area 3,900 m² Usable floor area 3,000 m²
Site area
Dimensions 22 m screen diameter 45 000 000 LEDs screen resolution
Collaborators
Project management: CManagement [Arnošt Táborský, Dan Kouba]. Technical supervisor: Jiří Cís. Energy management: TO SYSTEM [Jaroslav Smejkal, Jakub Janďourek]. Ventilation: Atrea [Barbora Paříková, Zdeněk Zikán]. Cooling: Michal Ježek. Structural engineer: Štěpán Thondel. Lighting concept, electricity: sysloop engineering [Miroslav Frolec, Anatolyi Obryn]. Accoustic design: Aveton [Dominik Cvetler]. Accoustic consultation: Petr Roll. Accoustic insulation: A.W.A.L. [Kateřina Volšíková]. 2 Fire safety: Ilona Muziková. Sanitary: TZB-BLOCK [Jan Smrček]. Server room: Altron [Jakub Odlas]. Power line connection: Pring [Jan Vočko]. Geothermal wells: Gerotop [Tomáš Kuchta]. Landscaping: her architecture [Alice Boušková]. Geodetic survey: Pavel Keprta, Jan Kopecký. LED projection technology: Cosm. Dome structure: Spitz. LED technology, projection software: Evans & Sutherland. Demolition and site preparation: Technical department of the Planetarium. Building works: Rextron. Steel structure: Karel Krejčíř. Seats fabrication: Kinoexport. LED lighting: sysloop engineering. LED screen foyer: Loko Trans Media. Electricity: Galenit. Environmental controls, ventilation: Bohemik. Heating: Regulterm. Measurement and control: STIFRA Plzeň. ICT: Sistel. Ventilation: Crotherm. Scaffolding: Peri Up. Geotermal boreholes: Artemia
Material
Steel – auditorium construction
Client
Observatory and Planetarium of Capital City Prague
Typology
Public Space › Planetarium

