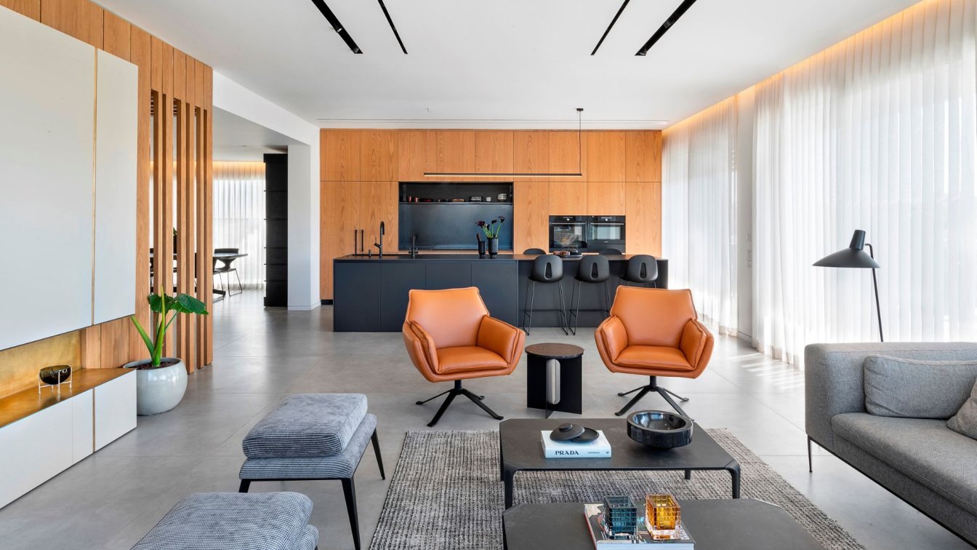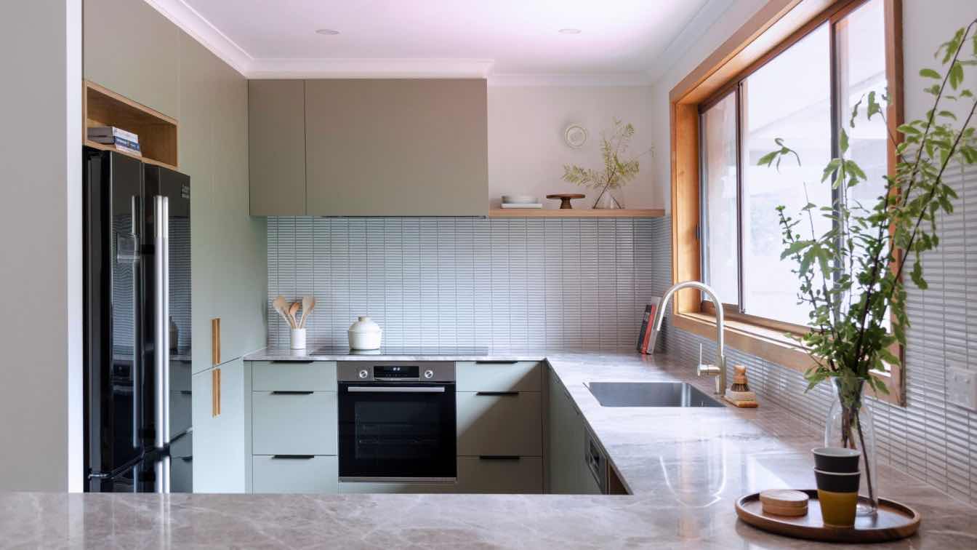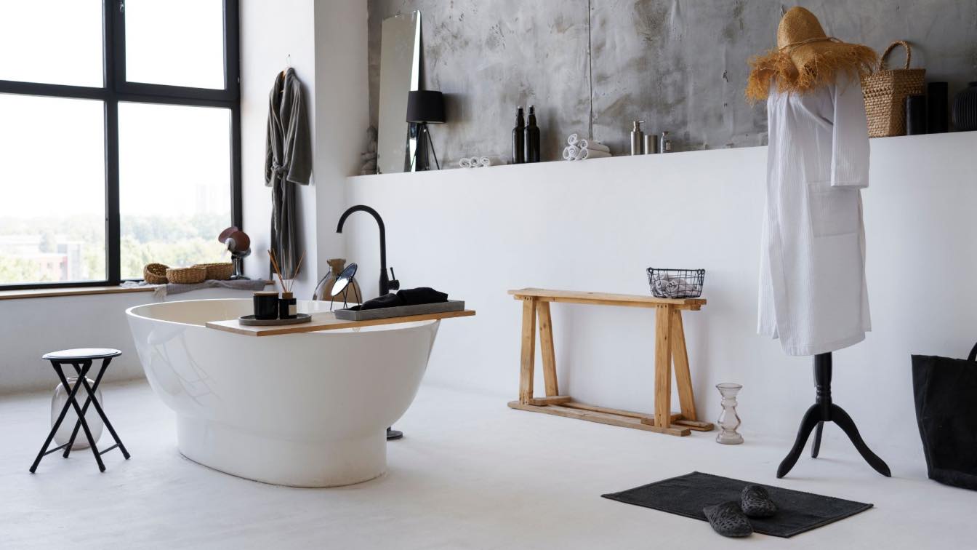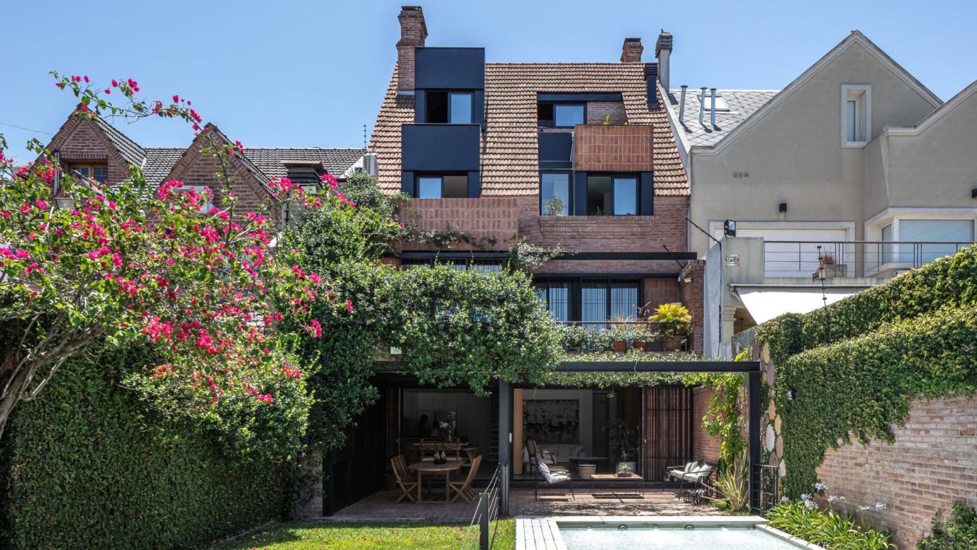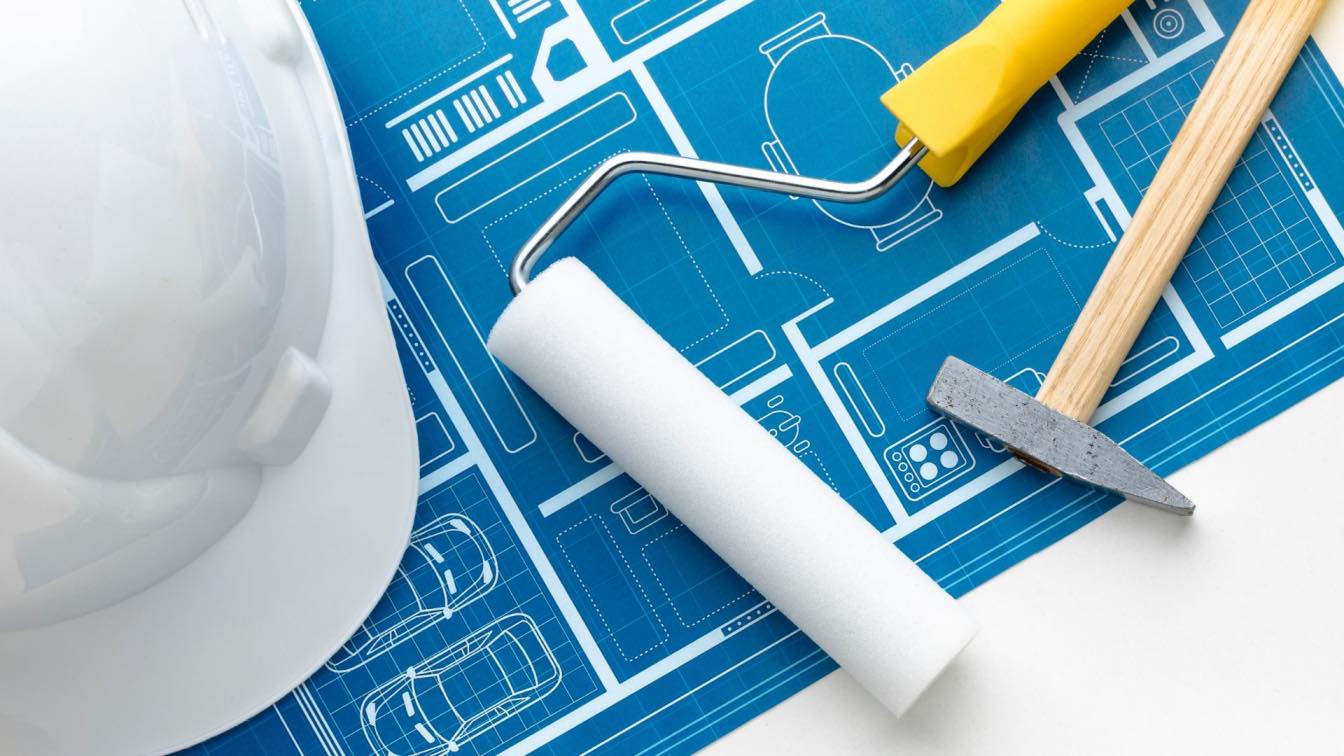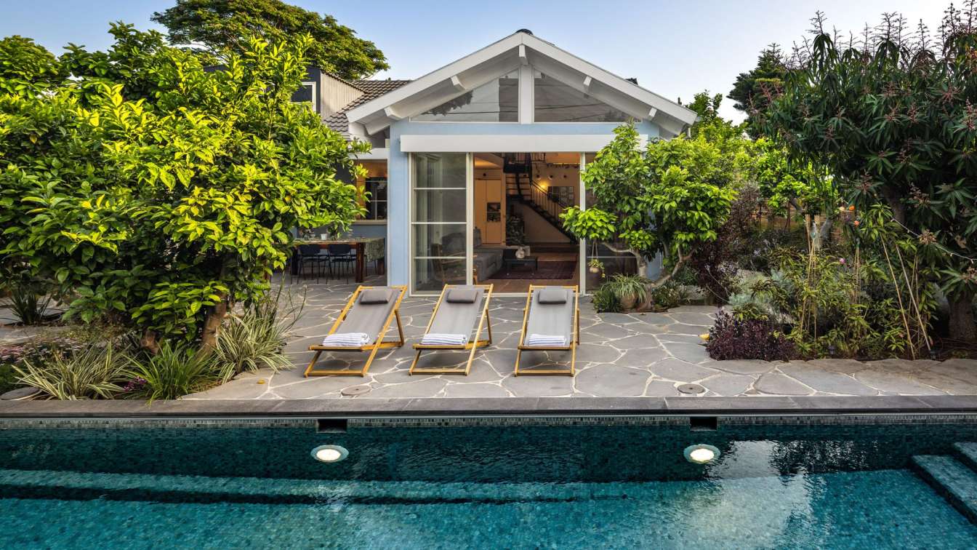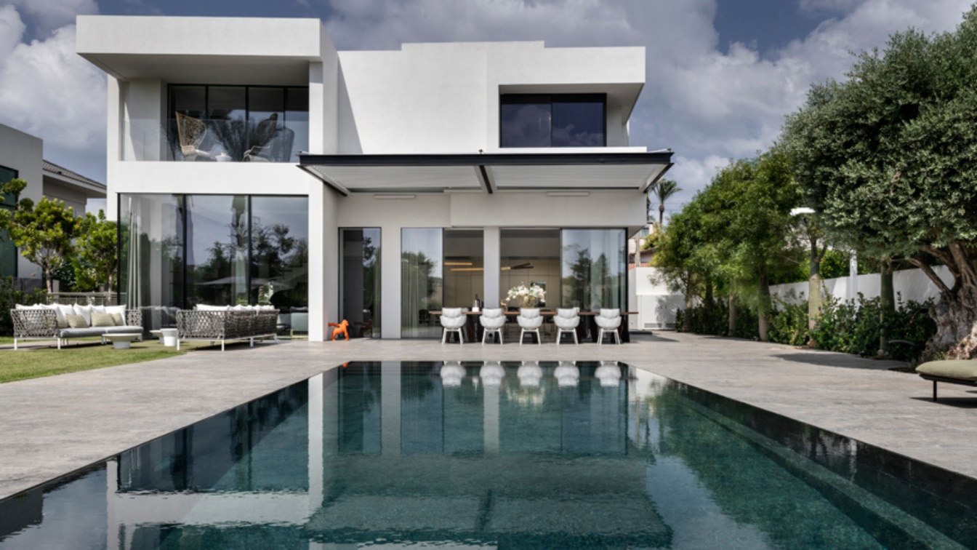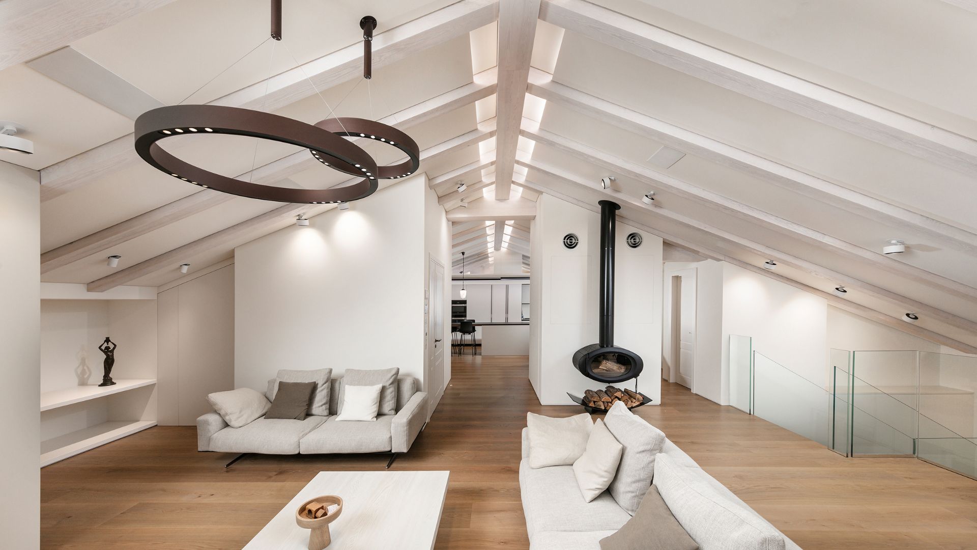What's beautiful about renovation is the ability to take a disproportionate project; an old 3-bedroom apartment, 130 sqm with a 124 sqm balcony, and transform it into an amazing penthouse sized at 195 sqm with a proportional balcony of 60 sqm. See what interior designer Tzvia Kazayoff did for a family, a couple plus three children, in Be'er Sheva,...
Project name
Queen of the Desert
Architecture firm
Tzvia Kazayoff
Location
Be'er Sheva, Israel
Collaborators
Home Styling: Sagit Goldin
Built area
195 m² + 60 m² balcony
Interior design
Tzvia Kazayoff
Environmental & MEP engineering
Typology
Residential › Apartment
In "The Sage Project," my husband and I, homeowners and design enthusiasts, embarked on a creative journey to transform our kitchen into a blend of 70s nostalgia and modern design. As an interior designer, I strategically rearranged the layout for a clutter-free space, honoring the past with existing elements like slate flooring and timber-framed w...
Interior design
The Glade Design
Location
Glen Waverley Victoria, Australia
Photography
Flavia Di Bella
Material
Mosaic tile. Limestone, Laminate
Typology
Residential › Kitchen Renovation
Yes, it is possible to undertake a bathroom renovation on a tight schedule, but it requires careful planning, efficient execution, and the ability to make quick decisions. Here are some tips to help you achieve a successful bathroom renovation within a tight timeframe:
Transformation is the opportunity to do more and better with what already exists. Demolishing is an easy and short-term decision. It is a waste of energy, material and identity.
Project name
Cervantes Building
Architecture firm
Grizzo Studio
Location
Villa Devoto, Buenos Aires, Argentina
Photography
Federico Kulekdjian
Principal architect
Lucila Grizzo, Federico Grizzo
Design team
Lucila Grizzo, Federico Grizzo
Interior design
Lucila Grizzo
Collaborators
Juana Gabba
Civil engineer
Mariano Ventrice
Structural engineer
Mariano Ventrice
Environmental & MEP
Grizzostudio
Supervision
Lucila and Federico Grizzo
Material
Bricks Old Tiles And Black Sheet Metal
Home renovation projects inevitably result in the production of waste. However, these materials need not be wasted. You can repurpose these seemingly useless materials with a dash of creativity, a helping of resourcefulness, and a commitment to protecting our environment.
This is a private home situated near the Herzliya (Israel) seafront, on a 500-square-meter plot, undergoing extensive renovations that include numerous building additions. Prior to the renovation, the house was old, unfit for habitation, and at risk of imminent collapse, with crumbling walls and a ceiling on the verge of falling. When the seller pu...
Project name
The Polished Diamond: How the Dilapidated House Became a Gem
Architecture firm
Boaz Snir Architects
Location
Herzliya, Israel
Collaborators
Management, Coordination, and Execution: Ido Snir; Styling for Photography: Maya Sheleg and Orna Mazor
Interior design
Boaz Snir Architects
Typology
Residential › House
This is an existing house that has undergone extensive and thorough renovation. 'We stripped the envelope, and within that, the interior design underwent a significant change. However, no structural changes or building additions were made,' explains Dorit Sela, owner of an architecture, planning, and design office.
Project name
The magnificent house we all want to live in
Architecture firm
Dorit Sela – Architects and designers
Location
one of the Sharon cities in Israel
Principal architect
Dorit Sela
Built area
The plot area is approximately [size], and the house area is around 450 m², spread over three floors (approximately 150 m²)
Typology
Residential › House
Encircled by balconies overlooking the sea and the Old City of Jaffa, Israel, stands a two-story penthouse in a luxury complex in the city. Almost every room has its own balcony, and each balcony has its own purpose - a lounge area, a sunset area, a coffee area, a barbecue area, and even a balcony designed to let in light to the closet.
Project name
The Penthouse with Balconies - This Penthouse Has a Balcony for Every Need
Architecture firm
Lilian Ben Shoham - Architecture and Interior Design
Location
Old City of Jaffa, Israel
Principal architect
Lilian Ben Shoham
Built area
360 m²; Balcony area: 110 m²
Environmental & MEP engineering
Typology
Residential › Apartment

