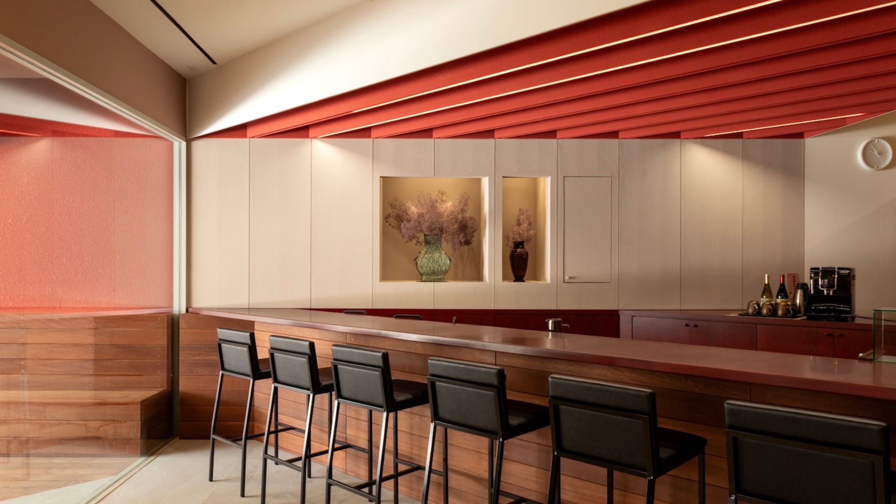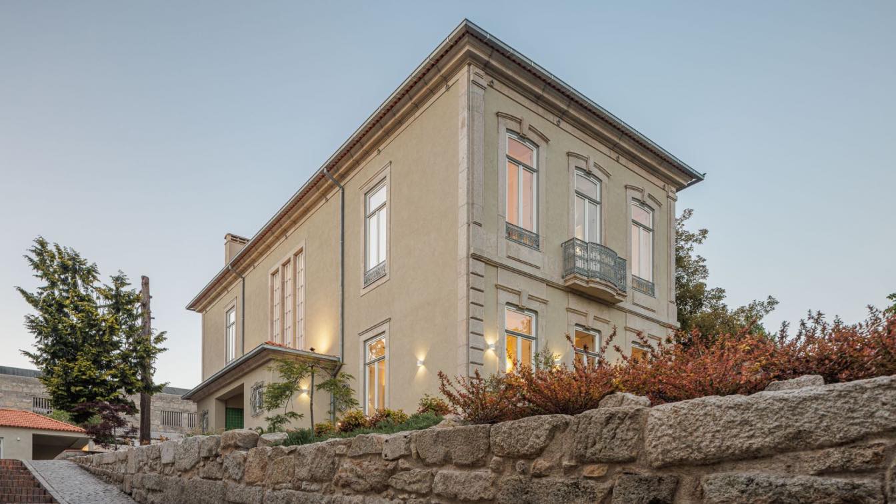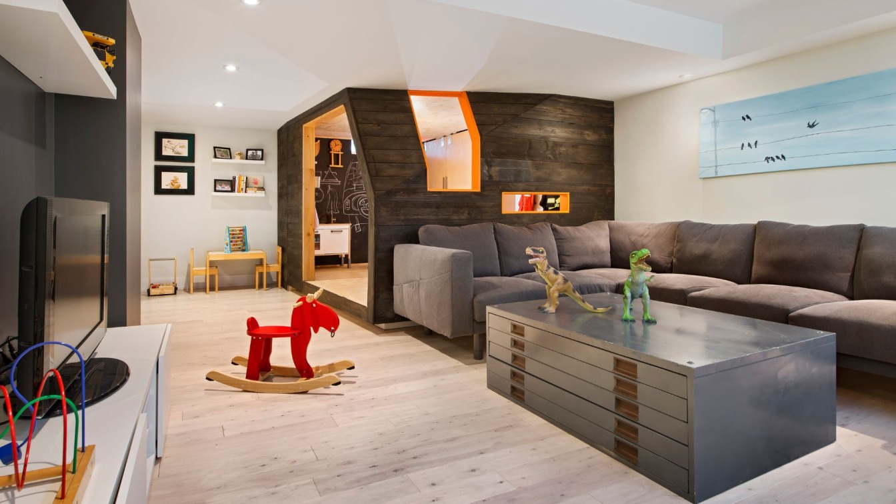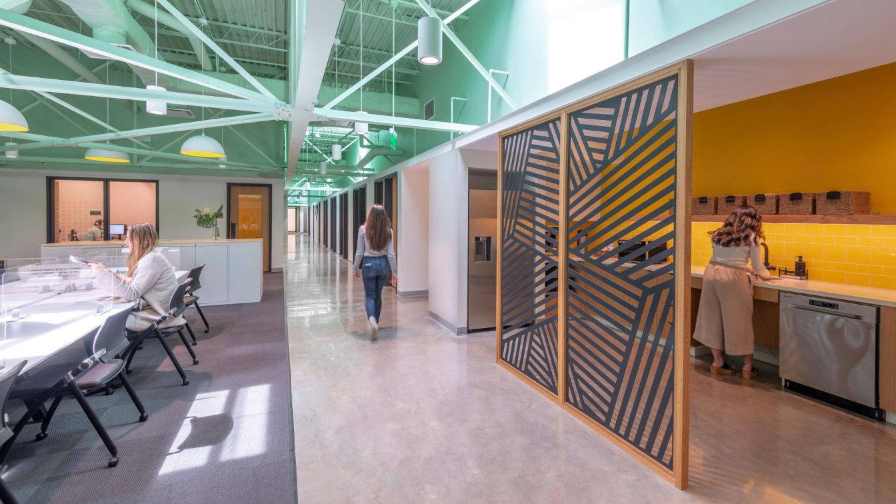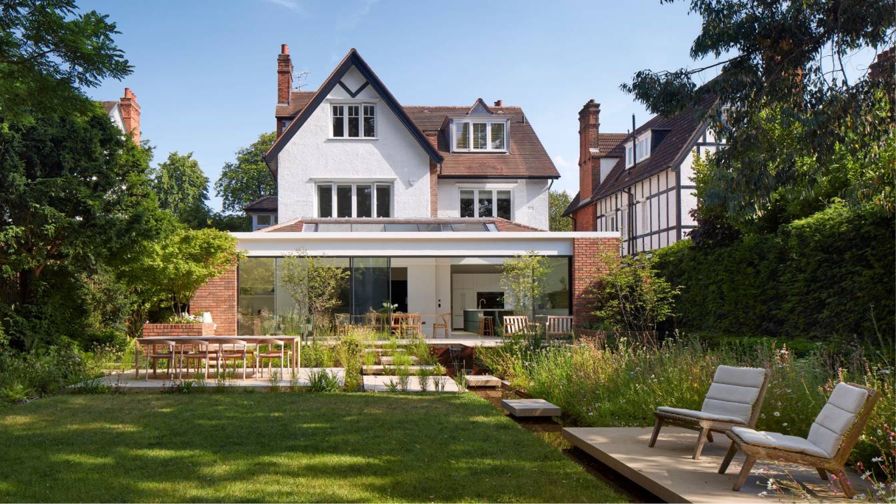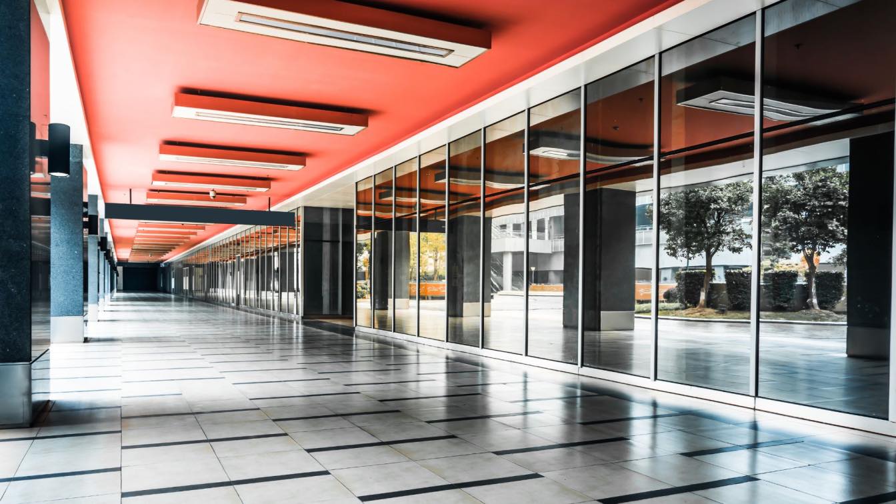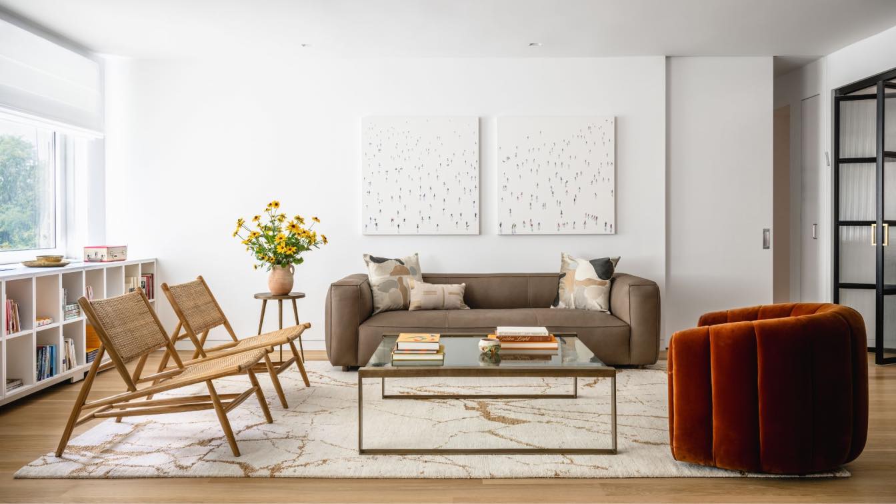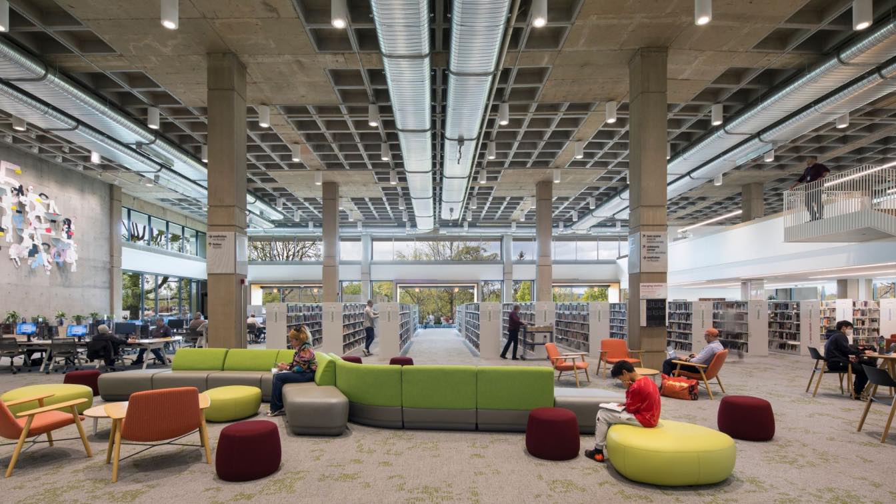This building, which used to be a textile company, has ended its economic activities and has become a complex building where various tenants enter, and many events are held. To open to the city, I installed long deck and placed a cafe that the owner operates in the center of the building. The counter of the cafe is triangle shape to secure maximum...
Project name
Renovation of 1970 Nissen Building
Architecture firm
Hajime Yoshida Architecture
Location
Takaoka, Toyama, Japan
Photography
Hajime Yoshida
Principal architect
Hajime Yoshida
Interior design
Hajime Yoshida Architecture
Lighting
Hajime Yoshida Architecture
Tools used
AutoCAD, Rhinoceros 3D, Lumion, Adobe Illustrator, Adobe Photoshop
Material
Wood, paint, copper panel(momentum factory Orii)
Typology
Hospitality › Cafe, Renovation Design
This is a renovation project for accommodation in an old, detached house in the city center of Porto, Portugal. The existing house was designed by Januário Godinho, a prominent Portuguese architect. However, as it had been left unused for almost 10 years, the roof and floor had fallen off, and it was an unlivable situation.
Architecture firm
Ren Ito Arq
Photography
Ivo Tavares Studio
Principal architect
Ren Ito
Collaborators
Construction prosecutor: Paulo Pinto. Stability Project: Filipa Abreu. Hydraulic Installations and Equipment: Fernanda Valente. Electrical Installations and Equipment, Telecommunication and Active Safety: Alexandre F. Martins (GPIC, l.da). AVAC and Ventilation Mechanical Installations and Equipment: Diogo Correia. Gas Installations and Equipment: Liliana Lourenço. Acoustic Conditioning: Liliana Lourenço. Thermal Comfort: Diogo Correia. Fire Safety File: Liliana Lourenço
Construction
Empatobra. LDA
Typology
Residential › House
The most compelling feature upon entering the basement is the #Playpod. The 100 sq.ft structure is both playful and practical. It functions as a hideaway for the family's young children who use their imagination to transform the space into everything from an ice cream truck to a space ship.
Interior design
25:8 Architecture + Urban Design
Photography
Ottawa Magazine
Principal designer
Jay Lim
Architecture firm
25:8 Architecture + Urban Design
Typology
Residential › Renovation
Second Harvest is one of the region’s largest food banks, carrying out a mission to end hunger by providing food access, advocacy, education, and disaster response. The organization provides food and support to 700+ community partners and programs across 23 parishes, and their staff and volunteers distribute the equivalent of more than 32 million m...
Project name
Second Harvest
Architecture firm
EskewDumezRipple
Location
New Orleans, Louisiana, USA
Photography
Michael Mantese
Design team
Mark Ripple, Principal-in-Charge. Jose Alvarez, Project Manager. Kim Nguyen, Project Architect. Mark Thorburn, Project Architect. Kristin Henry, Interior Designer. Jill Traylor, Director of Interiors. Tracy Lea, Specifications. Jeannine Ford, Construction Administration
Collaborators
Geotechnical Engineer: Eustis Engineering Services, LLC; Spackman Mossop & Michaelsmoses Engineersschrenk, Endom & Flanagan, Llcdonahue Favret
Interior design
EskewDumezRipple
Landscape
Spackman Mossop Michaels
Structural engineer
Schrenk, Endom & Flanagan, LLC
Environmental & MEP
Moses Engineers, Inc.
Construction
Donahue Favret
Typology
Office Building › Interior Design
This project involved re-modelling 72 sqm of a detached Edwardian house in a leafy South London Conservation Area.
Project name
House on the Heath
Architecture firm
COX Architects
Location
Putney, London, United Kingdom
Photography
Matt Clayton Photography
Principal architect
Steve Cox
Design team
Steve Cox, Soroush Haghighat, Francesca Savanco
Collaborators
Maxlight Ltd (sliding doors), Stellar Rooflights Ltd (skylights), Benjamin Alexander Kitchens
Interior design
Cox Architects
Structural engineer
Jonathan Darnell
Supervision
Cox Architects
Visualization
Soroush Haghighat
Tools used
Vectorworks, Adobe Photoshop, SketchUp
Construction
Elson Properties London Ltd
Material
Steel frame, brick linings
Typology
Residential › House, Retrofit
If you are planning to renovate a space used for business you will know there is a lot to think about. The new space has to be functional for both employees and potential clients which can add challenges to any renovator.
This midcentury modern-inspired Riverside Drive Apartment is a combined 2,500-square-foot apartment. It is designed as a home for a family of five that would continue to accommodate the children as they grow older. The apartment renovation transformed the space by relocating the entrance and creating a generous foyer adjacent to the new enlarged ki...
Project name
Riverside Drive Apartment
Architecture firm
Studio ST Architects (https://studio-st.com)
Location
Upper West Side, New York, NY 10024, USA
Principal architect
Esther Sperber
Collaborators
Interior Decorator: Lea Frank. AV Consultant: Ben Cohen. Styling: Naomi deMañana
Completion year
August 2023
Environmental & MEP engineering
Construction
Unlimited Renovation
Typology
Residential › Apartment
The Salem Public Library’s downtown location was due for a renovation to bring its structural resilience and building systems up to modern standards. The 96,000-square-foot concrete structure was built in 1970 and underwent an expansion in 1990.
Project name
Salem Public Library Renovation
Architecture firm
Hacker Architects
Location
Salem, Oregon, USA
Principal architect
Laura Klinger (Project Manager & Principal-in-Charge), David Keltner (Design Principal)
Design team
Daniel Childs, Nick Pectol, Caleb Couch, Lewis Williams
Collaborators
Project QA/QC: Matt Sugarbaker. Acoustical Engineer: Listen Acoustics. Signage/Wayfinding: The Felt Hat. Code Consultant: Code Unlimited
Interior design
Jennie Fowler, Anya Smith, Whitney Jordan, Tracey Olson, Mayumi Nakazato
Landscape
Ground Workshop
Civil engineer
Westech Engineering
Construction
Howard S. Wright
Typology
Educational › Library

