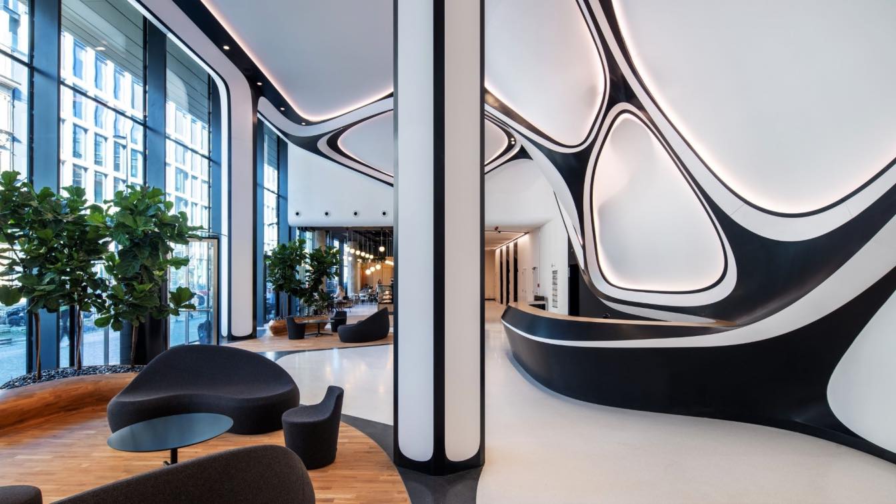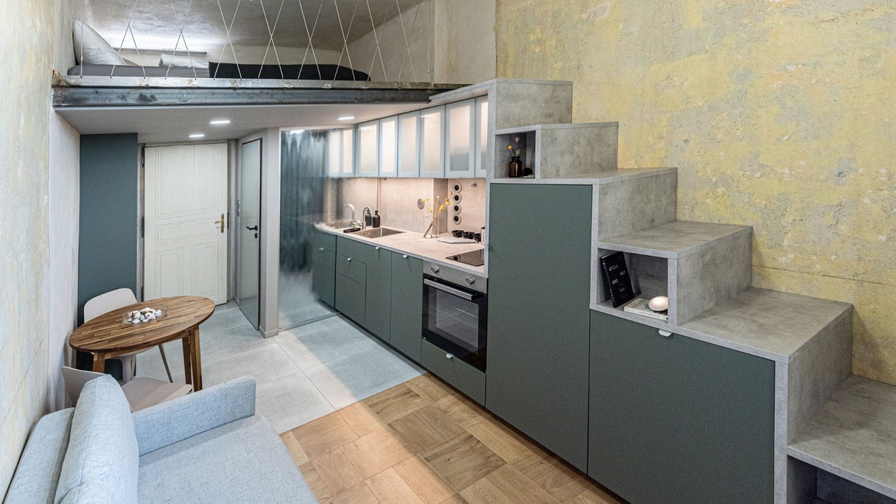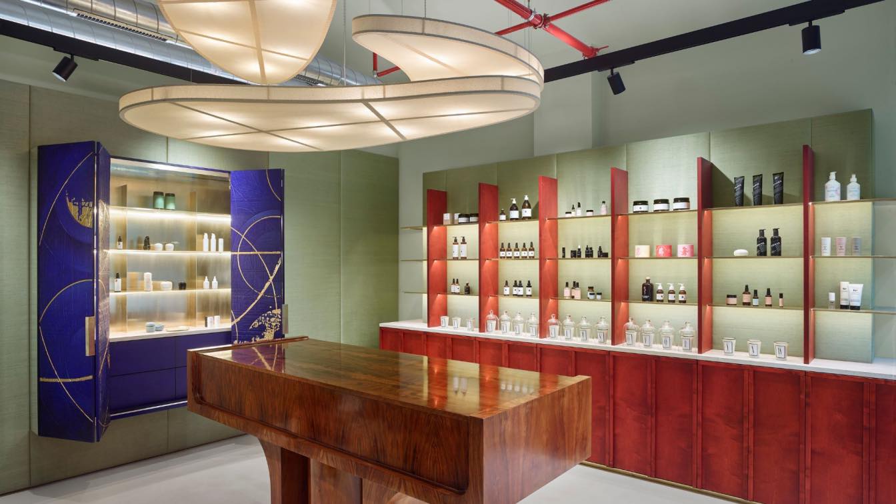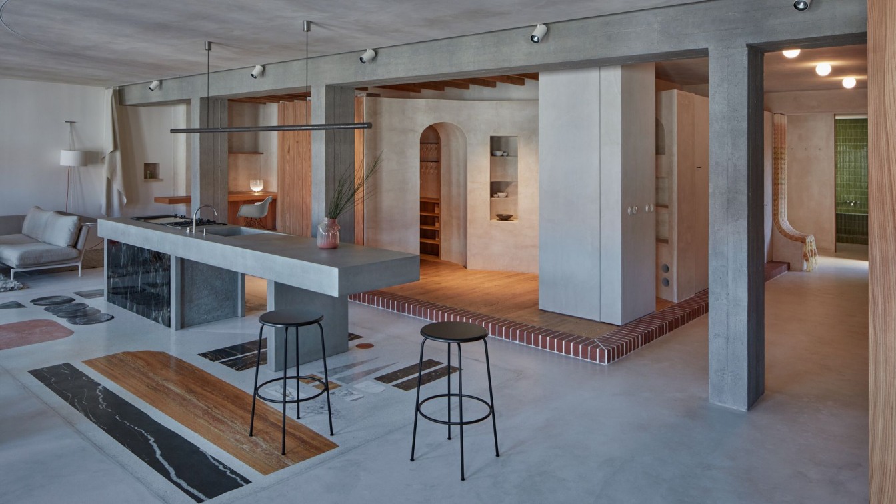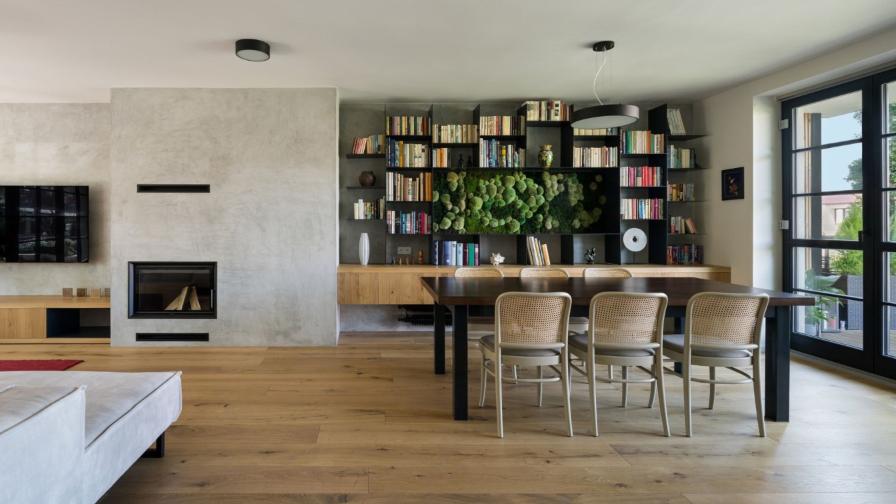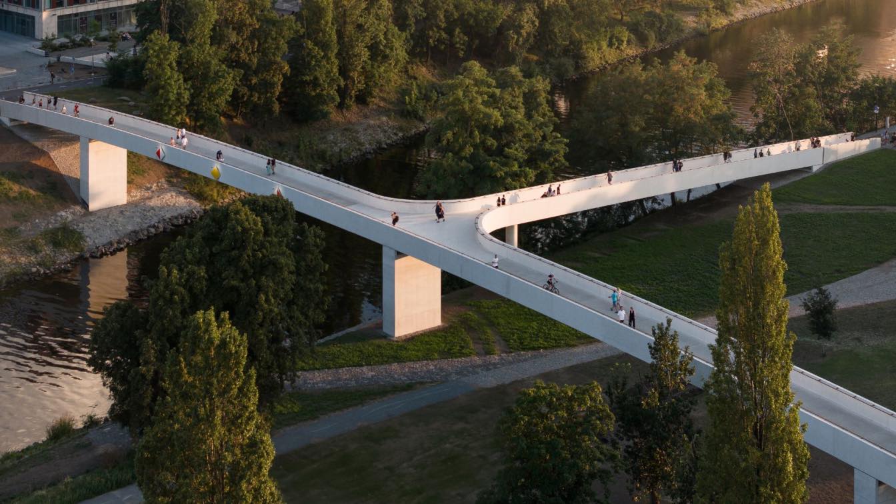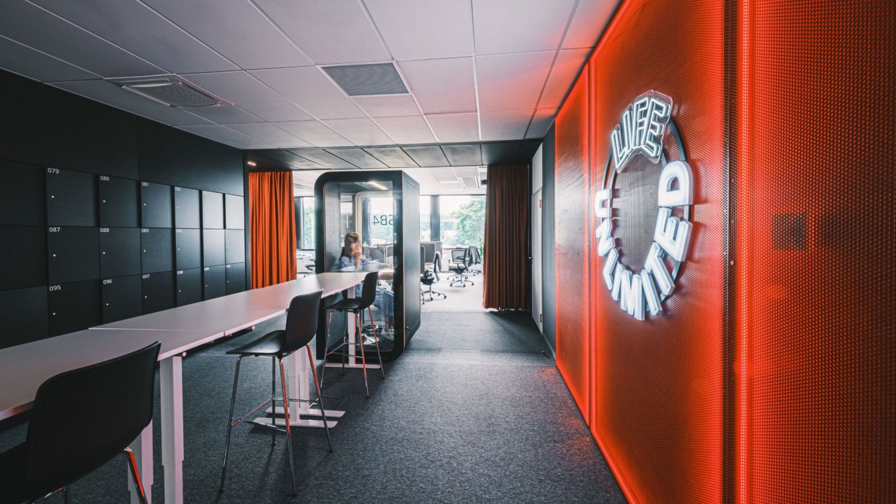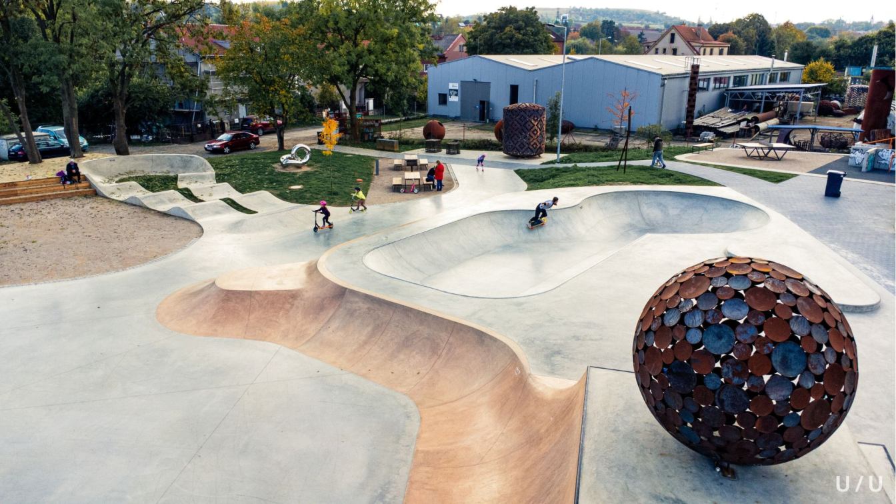The new MASARYCKA building is becoming one of Prague's greatest architectural gems. The new building designed by the famous architect Zaha Hadid complements the historic station building.
Interior design
Zaha Hadid Architects
Location
Prague, Czech Republic
Principal designer
Zaha Hadid, Jakub Klaska
Design team
Michal Wojtkiewicz, Malgorzata Kowalczyk, Fernanda Mugnaini, Matthew Carapiet, Bogdan Zaha, Chenxi Gong, Maya Boustany, Jan Klaska, Brian Dale
Collaborators
Cigler Architects (Local architect), K4 (Project management)
Architecture firm
Zaha Hadid Architects
Material
Corian by DUPONT
Contractor
AMOS DESIGN (Interior contractor)
Client
Penta Real Estate (Developer)
Typology
Office Building › Lobby
Vršovice Apartment – From Which Twins Emerged: The floor plan, measuring 40 m², was divided by architects into two resembling units. The interior of each unit was derived from the texture of the original plasterwork.
Project name
Vršovice Twins
Architecture firm
Studio Reaktor
Location
Ruská 568/34, 100 00 Prague 10 – Vršovice, Czech Republic
Photography
Michaela Kociánová
Principal architect
Jakub Heidler, Tereza Komárková
Design team
Stanislav Heidler, Blanka Heidlerová
Built area
Usable floor area 20 m² per apartment
Environmental & MEP engineering
Material
Metal beams – bearing structure. Stainless steel – railing. Smoked glass – bathroom. Scratched paintwork – living area. Lacquered stucco – walls. Oak parquet – flooring
Typology
Residential › Apartment
The assignment from the investor, owner and founder of a young Czech beauty brand was to build up a brick-and-mortar store / showroom for her e-shop, which has been operating for several years. Byssine brings a global selection of innovative products of body care rituals to the Czech market. Each represented brand uses its own specific design and p...
Project name
Showroom Byssine
Architecture firm
Tomáš Kotrč, Martin Petřík
Location
Pernerova 136/45 Prague 8 - Karlín, Czech Republic
Principal architect
Tomáš Kotrč, Martin Petřík
Design team
Tomáš Kotrč, Martin Petřík, Nora Sopková
Collaborators
Vít Plešingr, Pavel Halada, Václav Hendrych, Aneta Soukupová, Michal Šíma, Masonry JEŽ, Jan Fišer, Tomáš Dolanský, Delta Light
Interior design
Tomáš Kotrč, Martin Petřík, Nora Sopková
Supervision
Tomáš Kotrč, Martin Petřík, Nora Sopková
Tools used
ArchiCAD, Rhinoceros 3D, Affinity, Blender
Construction
Vít Plešingr (Brass products), Pavel Halada (Joiner)
Material
Marble, wood, brass, cloth, plaster, glass
Typology
Commercial › Showroom, Store, Beauty Club
Reconstruction as a living scenography of changing and permanent backdrops, a framework that will be added to, updated, and used.
Architecture firm
Objektor Architekti
Location
Ovenecká 33, 170 00 Prague 7, Czech Republic
Design team
Jakub Červenka, Václav Šuba, Vojtěch Šaroun
Collaborators
Creative concept: Tereza Porybná; Designers of built-in objects:Terrazzo: Aleksandra Vajd; Throne: Daniela Danielis; Curtain: Evy Jokhova; Lighting fixtures: Dechem; Dining table: Jiří Krejčiřík; Glass: Michal Ullrich; Built-in furniture: Simply Cotto; Terrazzo realization: Olexton-
Environmental & MEP engineering
Material
Concrete – massive skeleton, bar. Terrazzo. Elm – furniture. Oak – floors. Stucco – walls and ceiling. Ceramics – tiles. Textile – trone, sliding wall
Construction
KKS Building
Typology
Residential › Apartment
It is a three-storey terraced house with a semi-closed basement, with a front garden and rear garden, and a view from the upper floors far out into the landscape of the mountain Bílá Hora (where a famous battle took place). The massive staircase therefore forms the backbone of the house in all respects.
Architecture firm
No Architects
Location
Prague, Czech Republic
Photography
Studio Flusser
Principal architect
Jakub Filip Novák, Daniela Baráčková, Petra Doudová, Barbora Jelínek
Collaborators
Joinery: Truhlářství Duspiva
Built area
Built-up Area 110 m²; Gross Floor Area 318 m²; Usable Floor Area 238 m²
Construction
V.O.G.I. systém
Material
Ceramic tiles. Concrete screed. Oak floors. Lacquered mdf, oak veneer and solid wood – joinery products
Typology
Residential › House
This gentle spatial curve of the footbridge is constructed as a smooth path based on the dynamics of pedestrian and cyclist movement. The construction of the bridge humbly responds to the panorama of Prague, to the connection to the Holešovice and Karlín banks, as well as to the connection of Štvanice island.
Project name
Štvanice Footbridge
Architecture firm
Bridge Structures
Location
Prague, Czech Republic
Length
300 m between Holešovice and Karlín, ramp to Štvanice island 80 m
Design team
Petr Tej, Marek Blank, Jan Mourek,
Collaborators
Aleš Hvízdal, Jan Hendrych
Structural engineer
Petr Tej, Jan Mourek
Photography
Alex Shoots Buildings
Client
The city of Prague
Typology
Industrial › Bridge
The concept of the workspace revolves around modern and minimalist design, incorporating bold colors, neon lighting, and metallic surfaces. The design team developed an entire story, centered around the image of a lightning-fast warrior as the main motif of the interior composition. References to the key character are encrypted in the main communic...
Project name
Prague Office “Chromatic”
Architecture firm
ZIKZAK Architects
Location
Prague, Czech Republic
Photography
Prokop Laichter
Principal architect
Anastasia Apostu
Design team
Project team: A. Apostu, V. Boychuk, M. Ternova; V
Typology
Commercial › Office Building
The impulse for the proposal of the leisure activity park in Řeporyje came straight from the residents of the city district and their need for a multifunctional sports and leisure activity area.
Project name
Skatepark Řeporyje
Architecture firm
U / U studio
Location
Tělovýchovná Street, Prague 13 – Řeporyje, Czech Republic
Principal architect
Jiří Kotal, Martin Hrouda, Jan Maleček
Collaborators
Author of Ball of Circles sculpture: Čestmir Suška. Author of Kickflip sculpture: Lukáš Rais. Wooden elements contractor: Gardenline. Skatepark contractor: Mystic Constructions
Area
Gross Floor Area: 2453 m². Plot size: 4550 m²
Material
Smoothened concrete – floor of the skatepark, obstacles, radiuses, steps for seating. Steel – edges of the obstacles, pipe elements, urban furniture, public lights, sculptures. Concrete tiles – diagonal path. COR-TEN – sculptures. Larch wooded planks – podiums, urban furniture
Client
City district Prague – Řeporyje
Typology
Public Space › Skatepark

