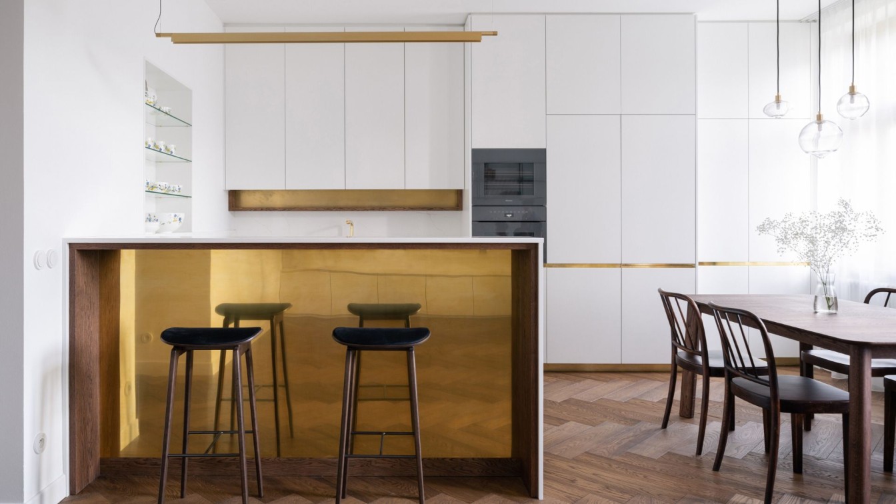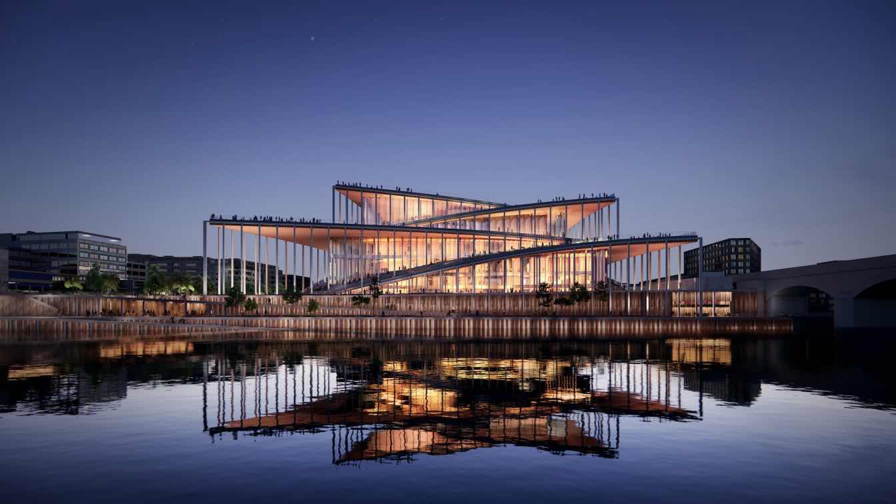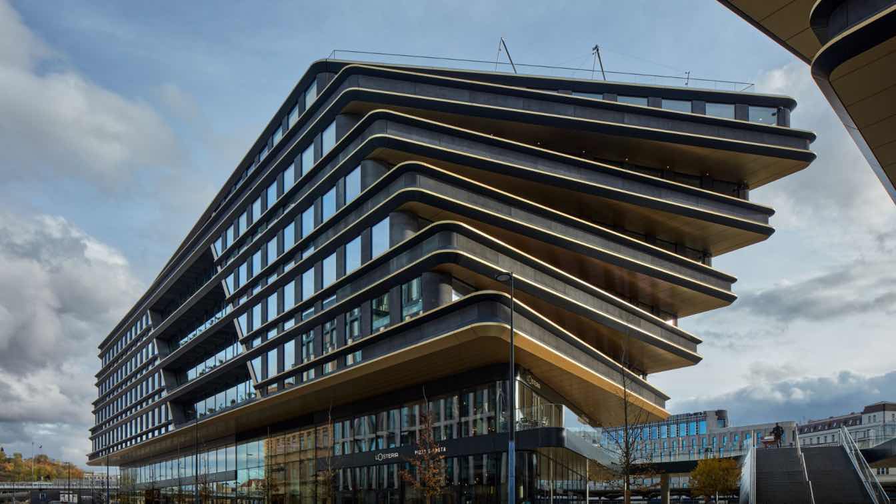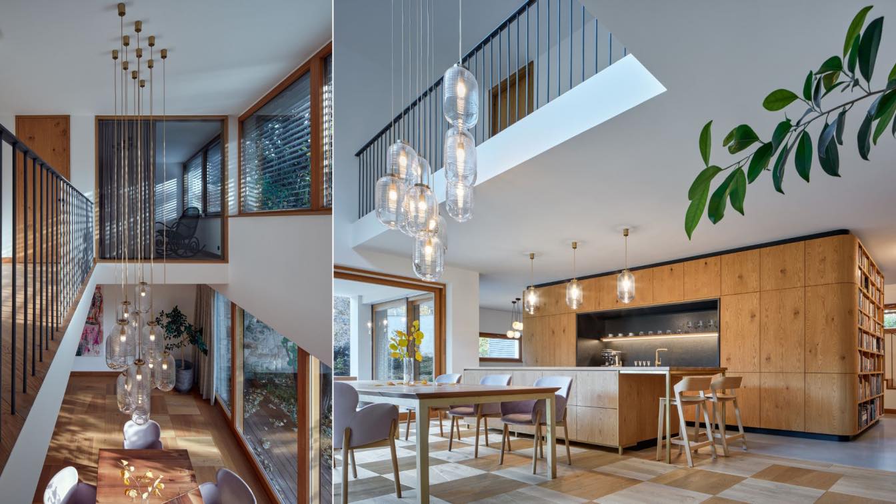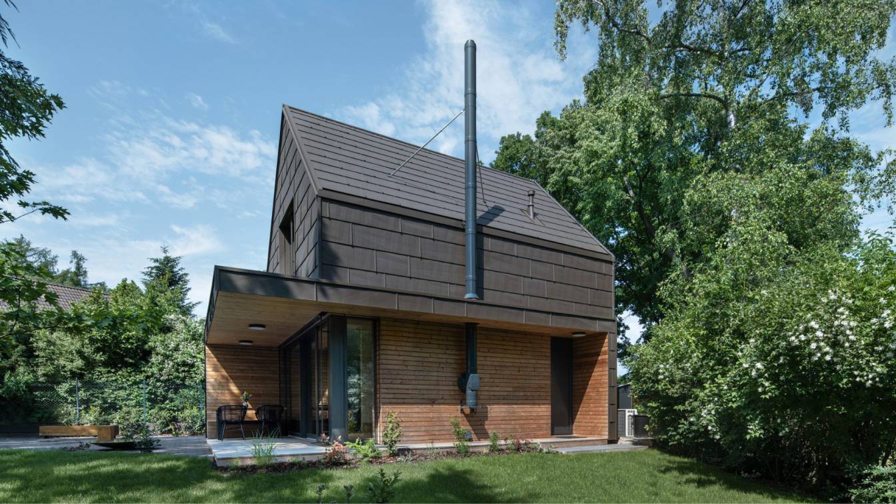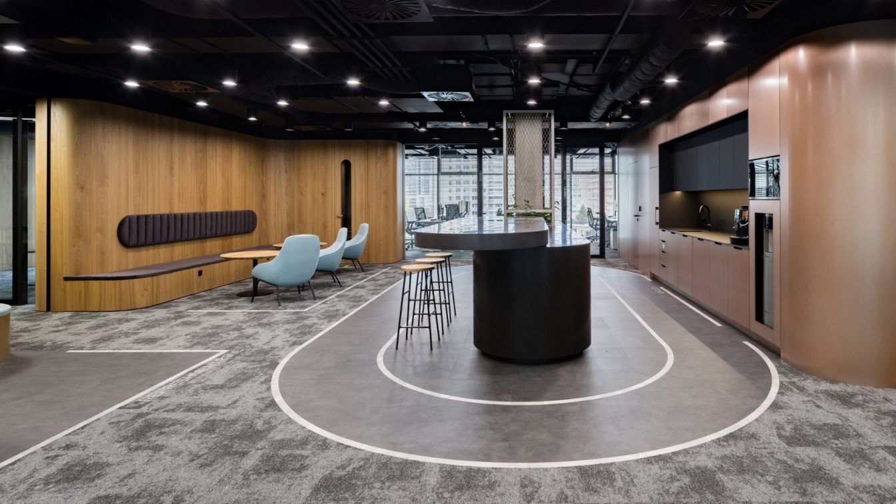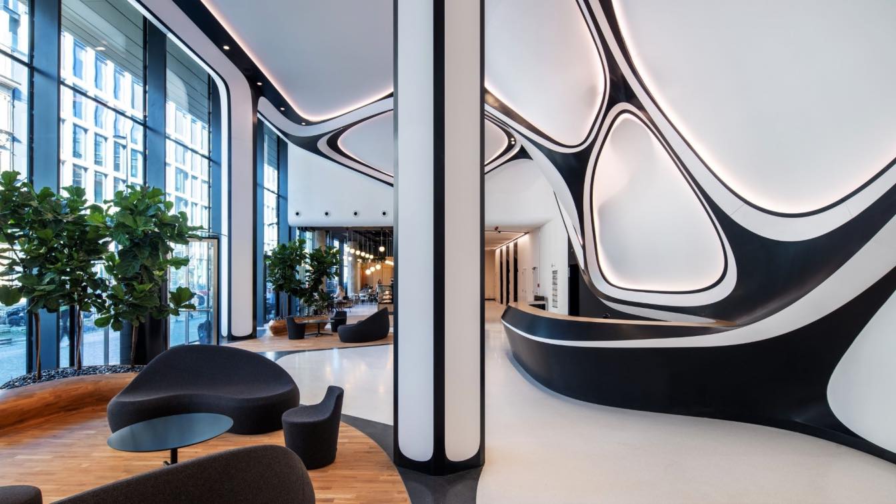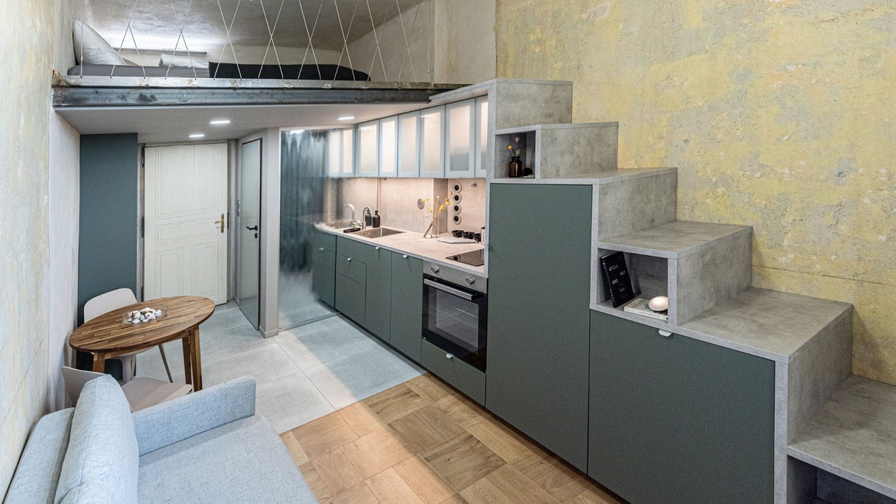Reconstruction of an apartment in the context of a modernist villa. The historical Villa Bianca, designed by architect Jan Kotěra in 1910-11, underwent numerous modifications since its construction. The latest was a radical renovation completed in 2003 according to the project by Dutch architect Erick van Egeraat.
Project name
Villa Bianca Apartment
Architecture firm
Komon architekti
Location
Prague 6 – Bubeneč, Czech Republic
Photography
Alex Shoots Buildings
Principal architect
Martin Gaberle
Design team
Lucie Roubalová, Jana Drtinová
Collaborators
Joinery: Zlatý řez. Construction: Karlova firma. Doors: Bdoors. Stone cladding: Bruno Paul. Parquet flooring: Princ Parket. Drapes and curtains: Finestra.
Environmental & MEP engineering
Material
Dark oiled oak parquet and oak veneer – floor, atypical furniture. White lacquer – doors, atypical furniture. White lacquer – doors, atypical furniture. Ragno Gleeze – bathroom tiles. Lapitec – kitchen countertop and boards under basins. Natural brass – atypical furniture. Těšín sandstone – original windowsills
Construction
Karlova firma
Typology
Residential › Apartment
The Vltava Philharmonic Hall, one of the most anticipated architectural projects to be completed in Prague in the coming decades, is taking its final form under the lead of BIG – Bjarke Ingels Group. The project unifies a contemporary music centre with a unique „From River to Roof“ public space on the last vacant site on the riverbank near Prague’s...
Project name
Vltava Philharmonic Hall
Architecture firm
BIG - Bjarke Ingels Group
Location
Prague, Czech Republic
Principal architect
Bjarke Ingels
Collaborators
Architecture: BIG – Bjarke Ingels Group, www.big.dk Landscape Architecture: BIG – Bjarke Ingels Group. Structural and MEP Engineering: Buro Happold. Halls Acoustic: Nagata Acoustics. Halls Acoustic and Stage Design: Theatre Projects. Facade Consultant: Front. Mobility: Systematica. Lighting: S&M Lighting. Local Partner: AFRY CZ. Local Landscape Architecture: Sendler – Radilová Association / Landscape Architecture Studio. Traffic Engineering: Ateliér DUA. Local Structural Engineering: NĚMEC POLÁK. Fire Safety Engineering: Ampeng. Gastronomic Technology Design: Viewegh Gastro Team. Tunnel Equipment and Public Lighting Design: Almapro. Bridges Design: TOP CON SERVIS. Flood Protection Design: AQUATIS. Metro and OSM Design: METROPROJEKT Praha. Utility Collectors Design: INGUTIS. Public MV and LV Design: VOLTCOM. ICT Networks Design: Avalon. Water and Drainage Utilities Design: Šetelík Oliva. Construction Site Organisation Design: POV projekt
Visualization
BIG - Bjarke Ingels Group
Client
City of Prague, represented by the Department of Property Management of the Prague Capital Municipality
Typology
Cultural Architecture › Philharmonic Hall
With its facades now completed, the Masaryčka building in Prague is defined by circulation routes which will provide access to new civic spaces for the city. Accommodating the continued growth of the city’s corporate sector with office spaces designed to meet 21st century working patterns, the 28,000 sq. m Masaryčka office and retail development in...
Architecture firm
Zaha Hadid Architects (ZHA)
Location
Prague, Czech Republic
Principal architect
Zaha Hadid, Patrik Schumacher
Design team
Javier Rueda, Jan Klaska, Saman Dadgostar, Yifan Zhang, Moa Carlson, Juan Montiel, Carlos Parrada-Botero, Monika Bilska, Harry Spraiter, Ovidiu Mihutescu, Niran Buyukkoz, Nan Jiang, Horatiu Valcu
Typology
Commercial › Office Building
After several months of intensive work, the interior of Klánovická Villa has been completely transformed into a comfortable and functional interior full of natural materials, muted, earthy colours, unique furniture and custom-made accessories.
Project name
Family Villa in Klánovice
Architecture firm
KURZ architects
Location
Klánovice, Prague, Czech Republic
Principal architect
Jan Kurz, Zuzana Kurz
Built area
273 m²; Gross floor area 456 m²; Usable floor area 372 m²
Collaborators
Green roof: Zahradní architektura KURZ
Construction
4interior&tiles
Material
Oak, Cement Screed, Afghan Wool, Brass, Ceramic Tiles, Velvet, Granite, Glass
Typology
Residential › Villa
Modern cottage for family recreation offers relaxation and peace in the woods near Prague.
Project name
Forest Cabin
Architecture firm
Archicraft
Location
Prague, Czech Republic
Principal architect
Lenka Bartoňová, Miroslav Krátký
Design team
project documentation – 3AE
Collaborators
Project documentation and turnkey construction: 3AE
Built area
Built-up area 48 m²; Gross floor area 100 m²; Usable floor area 67 m²
Material
Timber – the supporting structure of the house, windows. Aluminium – facade and roof. Stainless steel – chimney. 1 Oak – flooring. Thermowood – facade and terrace
Typology
Residential › Cabin
The offices of Livesport company were designed as an evolving digital playground where employees enhance their skills and practice team tactics on a daily basis.
Project name
LIVESPORT - Offices as Digital Playground
Architecture firm
Studio Reaktor
Location
Bucharova 2928/14a, 158 00 Prague, Czech Republic
Photography
Studio Flusser
Principal architect
Jakub Heidler, Jan Kačer
Design team
Marek Svoboda, Lukáš Bakši, Jáchym Bondy, Jurij Lyzhanov, Barbora Licková, Tomáš Ploc, Lukáš Král
Material
Exposed concrete – columns. 1 Perforated lacquered steel – work equipment surface. Acoustic role – meeting rooms walls. HPL (high-pressure laminate) – storage spaces, kitchen. Wood veneer – hockey stick surface
Typology
Office Building › Interior Design
The new MASARYCKA building is becoming one of Prague's greatest architectural gems. The new building designed by the famous architect Zaha Hadid complements the historic station building.
Interior design
Zaha Hadid Architects
Location
Prague, Czech Republic
Principal designer
Zaha Hadid, Jakub Klaska
Design team
Michal Wojtkiewicz, Malgorzata Kowalczyk, Fernanda Mugnaini, Matthew Carapiet, Bogdan Zaha, Chenxi Gong, Maya Boustany, Jan Klaska, Brian Dale
Collaborators
Cigler Architects (Local architect), K4 (Project management)
Architecture firm
Zaha Hadid Architects
Material
Corian by DUPONT
Contractor
AMOS DESIGN (Interior contractor)
Client
Penta Real Estate (Developer)
Typology
Office Building › Lobby
Vršovice Apartment – From Which Twins Emerged: The floor plan, measuring 40 m², was divided by architects into two resembling units. The interior of each unit was derived from the texture of the original plasterwork.
Project name
Vršovice Twins
Architecture firm
Studio Reaktor
Location
Ruská 568/34, 100 00 Prague 10 – Vršovice, Czech Republic
Photography
Michaela Kociánová
Principal architect
Jakub Heidler, Tereza Komárková
Design team
Stanislav Heidler, Blanka Heidlerová
Built area
Usable floor area 20 m² per apartment
Environmental & MEP engineering
Material
Metal beams – bearing structure. Stainless steel – railing. Smoked glass – bathroom. Scratched paintwork – living area. Lacquered stucco – walls. Oak parquet – flooring
Typology
Residential › Apartment

