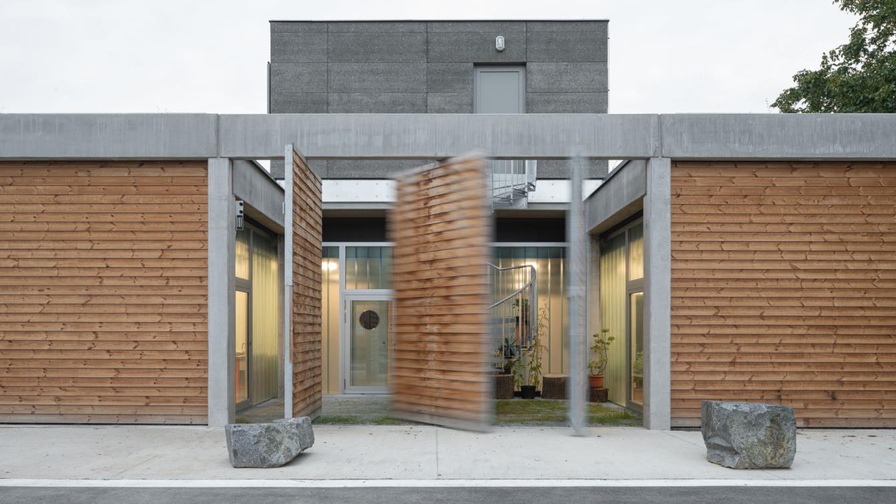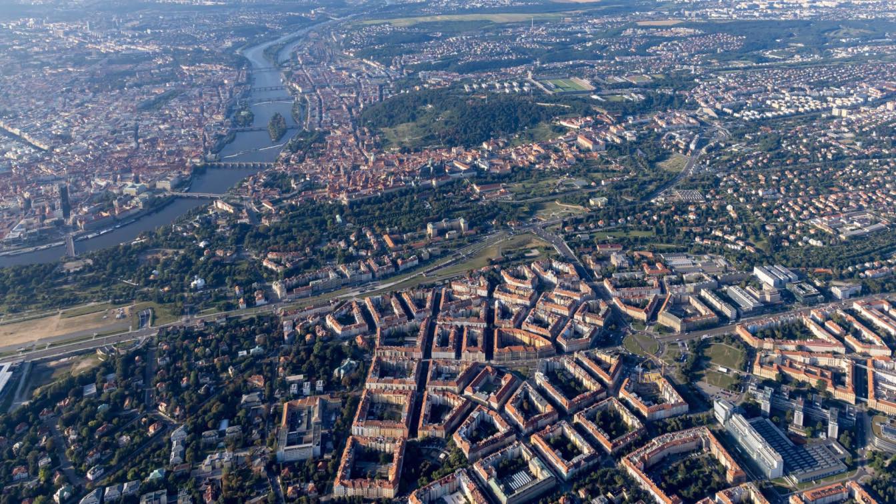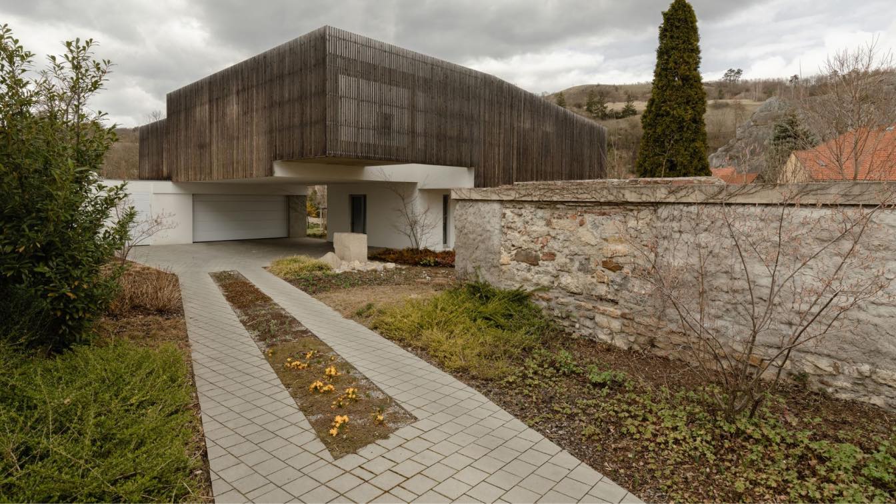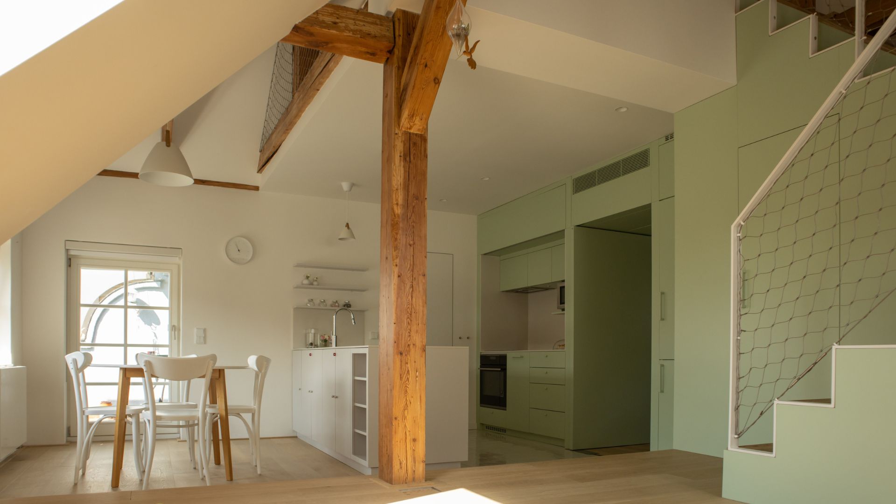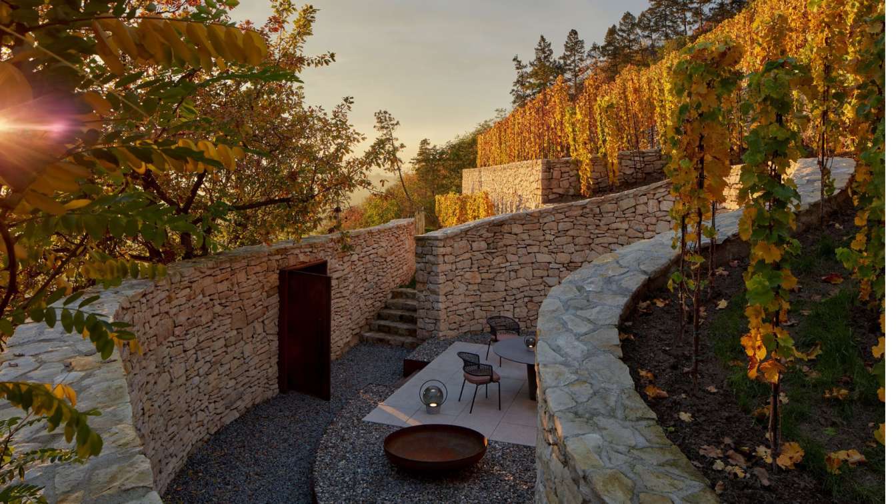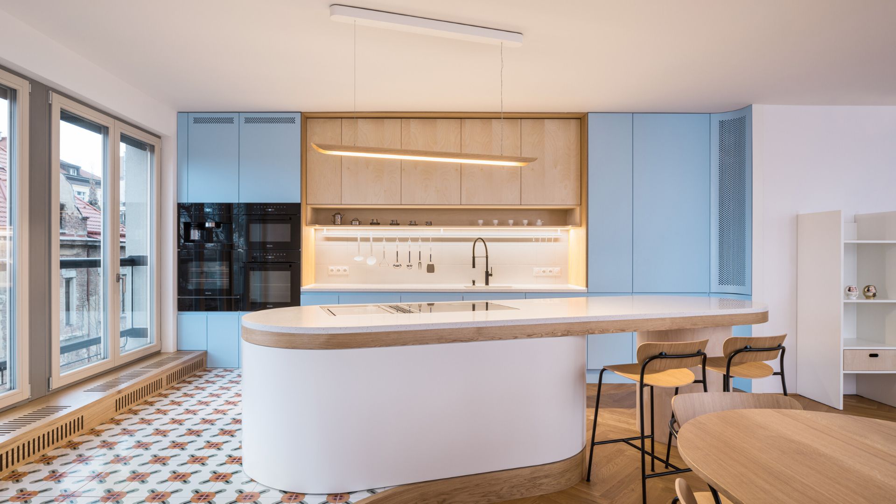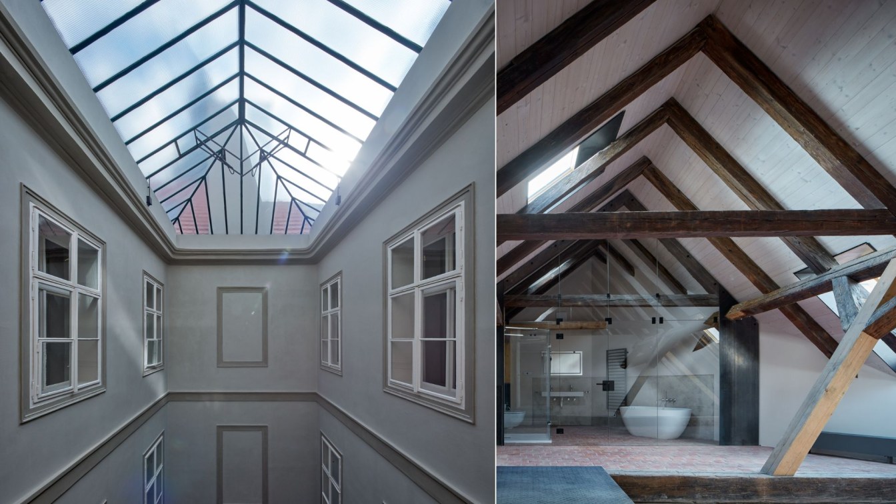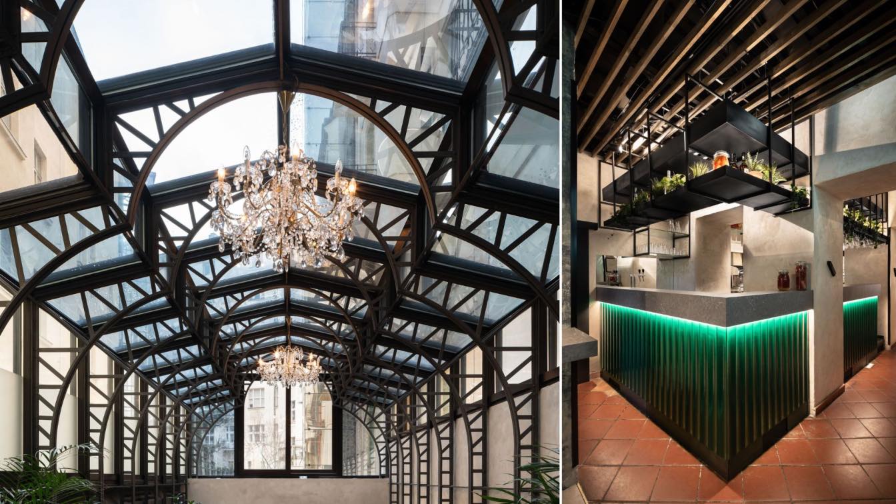We believe that it is right to conceive the building in a modern, true, simple, yet humble way. That is why we work with an exposed concrete structure that corresponds to the character of an industrial building (workshop, garage) in combination with natural materials such as wood (large garage door panels), glass, steel, and green roof.
Project name
Technical Services Base Lysolaje
Architecture firm
PROGRES architekti
Location
Květová Street, Prague – Lysolaje, Czech Republic
Photography
Alex Shoots Buildings
Principal architect
Jan Kalivoda, Vojtěch Kaas
Design team
Michal Svoboda, Tereza Soubustová
Collaborators
Losík statika (Statics)
Material
Concrete – columns, trusses, ceilings, floor. Steel – stairs, grates, doors. Shaped glass – atrium wall. Wood – doors, furniture
Client
District Prague – Lysolaje
Typology
Industrial › Office Building
World-renowned architecture photographer Iwan Baan showcases his urban pilgrimage through the streets of Prague in an exhibition at the Centre for Architecture and Metropolitan Planning (CAMP) in Prague. Iwan Baan: Prague Dairy exhibition shows the city as raw, often neglected, and miles away from the glossy pictures in tourist guides.
Title
Iwan Baan: Prague Diary
Category
Architecture, Photography
Eligibility
Open to public
Organizer
The Prague Institute of Planning and Development (IPR Prague)
Date
The exhibition runs until 20 August at CAMP
Venue
CAMP, Vyšehradská 2075/51, 128 00 Prague, Czech Republic
The proposed building is located on the border of two different worlds: the urban and the natural. From the north-western side of the site is a wedge of bio-corridor stretching along the Dalejský Brook. The corridor is enhanced by the distinctive exposure of the Hlubočepské Rocks.
Project name
Family House Hlubocepy
Architecture firm
RO_AR Szymon Rozwalka architects
Location
Hlubočepská 54/9, Prague 5 – Hlubočepy, Czech Republic
Photography
Viola Hertelová
Principal architect
Szymon Rozwalka
Design team
Adéla Kyselová, Ada Rypl-Žabčíková, Jakub Staník, Jan Vojtíšek
Collaborators
Building services engineering: Projekce TZB Prokeš [Jaroslav Prokeš]
Structural engineer
STATIKA Olomouc [Daniel Lemák, Roman Koiš]
Construction
Bursik Holding
Material
Concrete – floors, walls. Aluminium – windows, doors. Steel – columns, staircase construction, furniture according to author's design veneered DTD board, oak-wall cladding, ceiling, furniture according to author's design. Oak – staircase, furniture according to author's design. Thermowood – facade blinds. Ceramic tiles – floors, walls. Thin layer plaster (ETICS system) – white colour. Mineral plaster PCI Multiputz – walls. Plasterboard, white colour – interior walls
Typology
Residential › House
A young Prague couple decided to extend their small attic apartment to better suit the needs of a family life. The apartment is located in a semi-detached house in a small neighborhood built in the early 1920s in a unique Czech Art Deco style. The neighborhood was named Liberty to celebrate newly established Czechoslovakia.
Project name
Liberty Loft
Architecture firm
System Recovery Architects
Location
Prague, Czech Republic
Photography
Helena Línová + Vítězslav Kůstka
Principal architect
Helena Línová + Vítězslav Kůstka
Design team
Helena Línová + Vítězslav Kůstka
Interior design
Helena Línová + Vítězslav Kůstka
Civil engineer
Design & Build, s.r.o.
Structural engineer
TeAnau, s.r.o.
Environmental & MEP
Design & Build, s.r.o.
Supervision
Helena Línová + Vítězslav Kůstka
Visualization
System Recovery Architects
Construction
Design & Build, s.r.o.
Material
larch, perforated aluminium sheets, spruce
Typology
Residential › Apartment, Renovation, Refurbishment
Forgotten in the terraced vineyard, a stone ruin with a curved space was discovered. Since the ruin was subtly integrated with the landscape, it became the basis of the intervention. The genius loci suggested the Fibonacci Spiral movement which was perfectly aligned with the existing wall.
Architecture firm
Marco Maio Architects
Location
Troja, Prague, Czech Republic
Principal architect
Marco Maio, David Obrovnik, Kaja Likar, Katarina Kobale
Built area
Built-up Area 100 m²
Collaborators
COR-TEN works: Jakub Ščerba
Material
Stone – walls, stairs. Corten steel – doors, niche – small wine cellar, fireplace, stairs, partition wall between platforms. Concrete pavers – platform for wine tasting. Gravel – floors, walking paths.
Typology
Public Space › Landscape
A bright apartment in a new building with large terraces and views of Prague. Where one cooks, eats, works, where children play, watch TV, read, create and sleep. As part of the overhaul of the layout, we first separated a chunk of the living room and made it into a study, playroom and guest room in one, to settle the overly monumental apartment in...
Project name
Welcome Home
Architecture firm
No Architects
Location
Prague, Czech Republic
Photography
Studio Flusser
Principal architect
Jakub Filip Novák, Daniela Baráčková, Veronika Amiridis Menichová
Environmental & MEP engineering
Material
Ceramic tiles. Oak floor. Lacquered mdf, oak and birch veneer and solid wood – joinery products
Construction
Truhlářství Fencl
Typology
Residential › House
Remarkable reconstruction of a classical tenement house in the historical centre of Prague intended to serve its original purpose.
Architecture firm
QARTA Architektura
Location
Havelská 27, Prague, Czech Republic
Principal architect
David Wittassek, Jiří Řezák
Collaborators
Jan Havel, Jan Zmátlík
Built area
Built-up Area 689 m²; Gross Floor Area 3560 m²
Material
Steel truss construction – renovated skylight roofing in the courtyard. Lime stucco – exterior of the whole building. Steel portals – elevator entrances. Steel screens – stair hall. Scrapped plaster – throughout the building. Glass skylights and partitions – in historic apartments. Reinforced concrete – extension of the original staircase. Steel railings – on the new staircase. Wooden beams – original, in the restored parts of the roof
Typology
Residential › House
The name of the restaurant is 5th quarter. There is a long story connected to it and that formed the interior design. We have been asked by the owners to change their Jewish restaurant with long tradition in Josefov quarter in the hear of the Prague city.
Project name
5th Quarter Restaurant
Architecture firm
OBJECTUM s.r.o
Location
Josefov, Prague, Czech Republic
Principal architect
Jana Schnappel Hamrova
Interior design
Jana Schnappel Hamrova
Client
Restaurant 5th quarter
Typology
Hospitality › Restaurant

