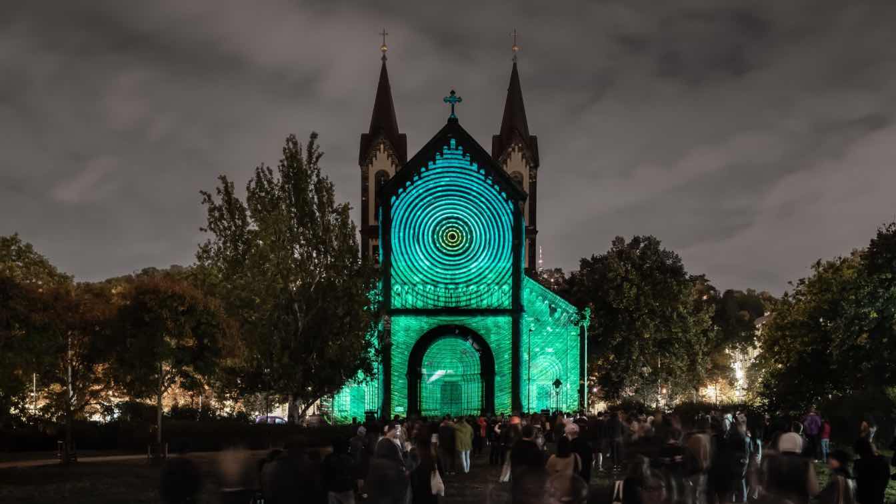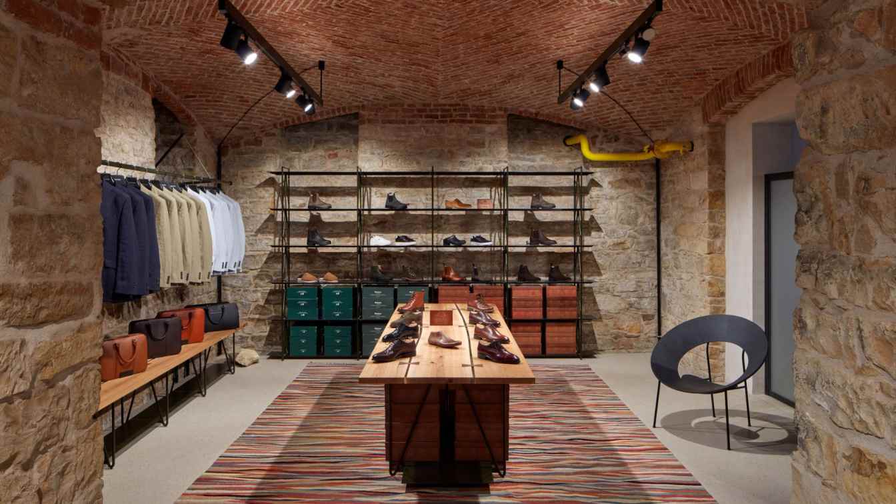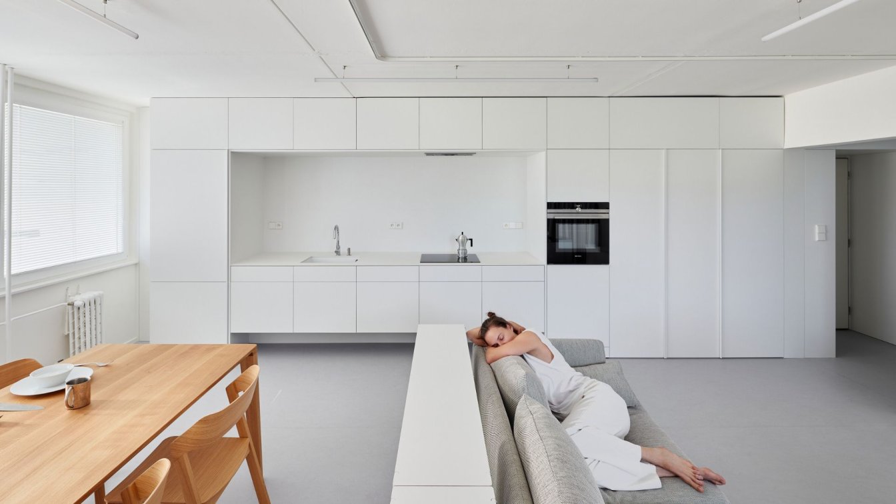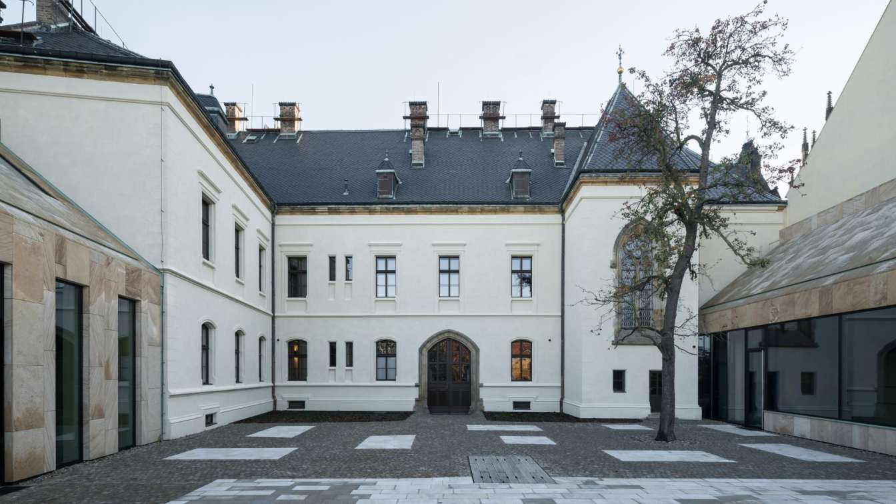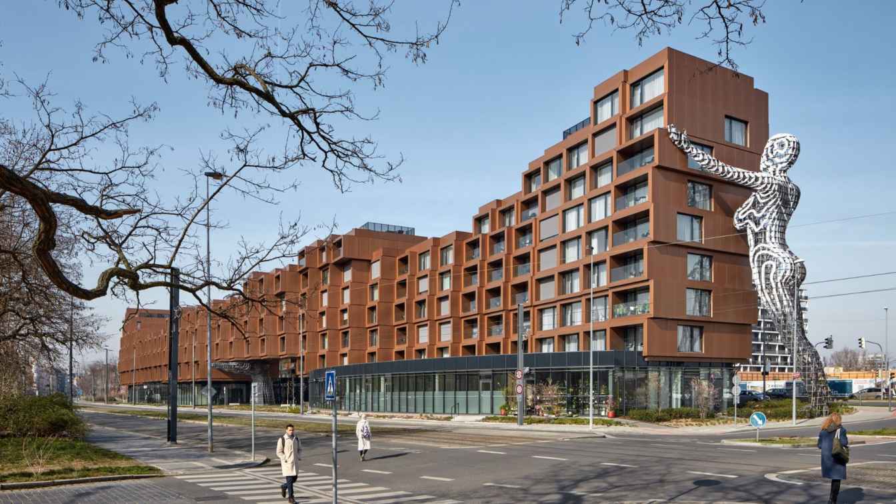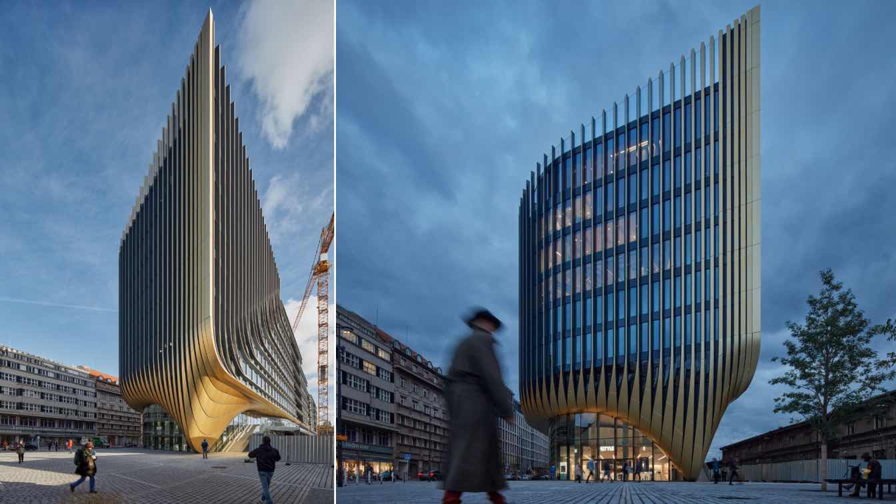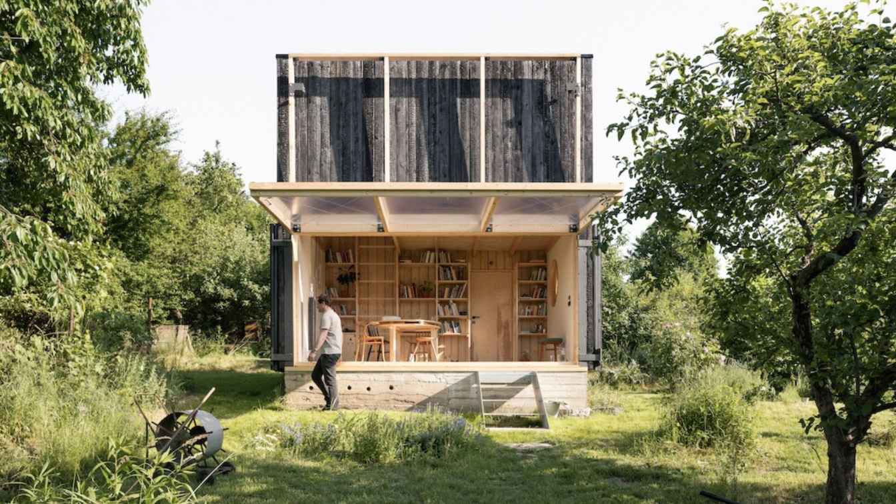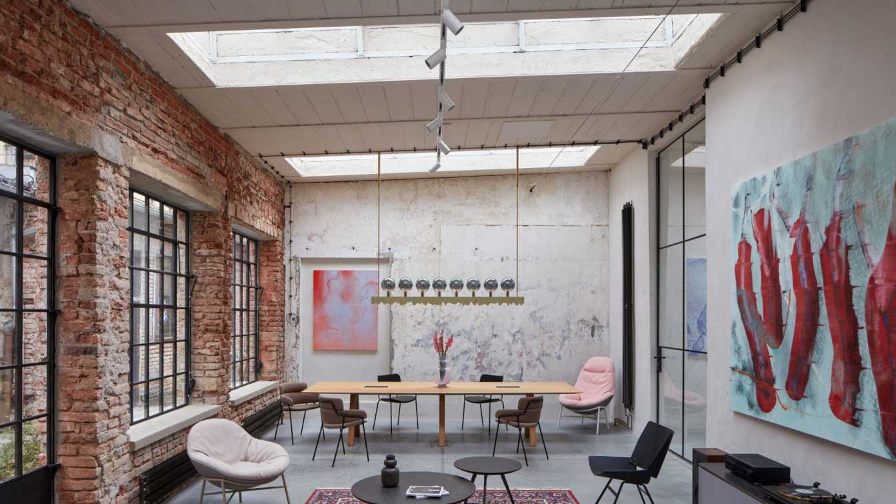Signal Festival takes over Prague Castle: Video mapping and installations turn the Prague Castle District into an art zone.
Title
Signal Festival 2024
Eligibility
Open to public
Register
www.signalfestival.com
Organizer
Signal Festival
Date
From October 10 to 13, 2024
Venue
Prague, Czech Republic
The design is simple, transparent, but perfectly detailed and uses only a few high-quality materials. We avoid all substitutes. The interior invites closer inspection and invites touching.
Project name
Gentleman Store
Architecture firm
ORA [interior design], třiarchitekti [refurbishment project]
Location
Karlínské náměstí 209/9, Prague, Czech Republic
Principal architect
Jan Veisser, Jan Hora, Barbora Hora [ORA]. David Mareš, Ivona Náterová [třiarchitekti]
Design team
Maroš Drobňák, Klára Mačková, Klarisa Ach-Hübner, Pavla Večeřová, Oskar Madro
Built area
Usable floor area 265 m²
Material
Honed concrete, Steel bars, Steel sheets, Solid oak wood
Typology
Commercial › Store
Reconstruction of an apartment in a block of flats. When the greatest value that can arise is more free space.
Project name
Mlékárenská Apartment
Architecture firm
RDTH architekti
Location
Mlékárenská, Prague, Czech Republic
Photography
Filip Beránek
Principal architect
René Dlesk, Tamara Kolaříková
Design team
Kristián Vnučko, Kristýna Kopecká
Collaborators
Construction: David Koubek; Custom-made furniture: FAST
Built area
Usable floor area 74 m² apartment; 6 m² loggia
Environmental & MEP engineering
Material
Marmoleum – floor. Ceramic tiles – bathroom, toilet. Compact boards – worktop
Typology
Residential › Apartment
The New Provostry is a historical building from 1877, built in the neo-Gothic style, and is located adjacent to St. Vitus Cathedral in the heart of Prague Castle. The reconstruction concept focuses on reopening the inner courtyard to the public. On both sides of the restored courtyard, two modern annexes have been built where a coach house and stab...
Project name
Extensions and Reconstruction of the New Provostry
Architecture firm
Studio acht
Location
Hradčany 34, Prague, Czech Republic
Principal architect
Václav Hlaváček, Mikuláš Wittlich, and Pavel Jakoubek
Design team
Barbora Janů, Anna Halaburtová, Lukáš Dejdar
Built area
Built-up area: 589 m² historical building; 141 m² extensions; Usable floor area: 1477 m² historical building; 77 m² eastern extension; 88 m² western extension; 147 m² courtyard basement
Collaborators
Mikuláš Wittlich, lead project engineer. Pavel Jakoubek, lead project engineer
Structural engineer
Jan Zima
Material
Reconstruction: Lacquered veneer – restored historical furniture; slate – roof. Extensions: Steel – vertical load-bearing frame structure, removable floor, staircase; sandstone cladding – facade; reinforced concrete monolith – underground parts, ceiling
Client
The Metropolitan Chapter of St. Vitus in Prague
Although Karlín started out as an industrial district of Prague, it has transformed dramatically during the last few decades. In the everyday life of the wider Prague city center it plays a part determined largely by this ongoing transformation. Considering all the requirements of modern living, Karlín has become popular for housing, work and leisu...
Project name
Fragment Apartments
Architecture firm
QARTA Architektura
Location
Prague – Karlín, Czech Republic
Principal architect
Principal arch David Wittassek, Jiří Řezák; Co-author: David Černý, sculpture
Design team
Tomáš Němec, Lukáš Němeček, Michaela Fričová
Collaborators
Statics: RECOC. Project documentation: Casua
Built area
Built-up area 4 500 m²; Gross floor area 18 050 m²; Usable floor area 15 200 m² apartments; 2 600 m² shops
Environmental & MEP engineering
Typology
Residential › Apartments
The Masaryčka building in Prague has been inaugurated in a ceremony officiated by Bohuslav Svoboda, the mayor of Prague; Marek Dospiva, founder and partner of Penta Group; and Jim Heverin, director of Zaha Hadid Architects.
Architecture firm
Zaha Hadid Architects (ZHA)
Principal architect
Zaha Hadid, Patrik Schumacher
Design team
Javier Rueda, Jan Klaska, Saman Dadgostar, Yifan Zhang, Moa Carlson, Juan Montiel, Carlos Parrada-Botero, Monika Bilska, Harry Spraiter, Ovidiu Mihutescu, Niran Buyukkoz, Nan Jiang, Horatiu Valcu
Typology
Commercial › Office Building
The garden pavilion serves as a retreat for spending leisure time in big city in the heart of a mature garden, with the option of occasional overnight stays.
Project name
Garden Pavilion
Architecture firm
BYRÓ architekti
Location
Prague, Czech Republic
Photography
Alex Shoots Buildings
Principal architect
Jan Holub, Tomáš Hanus
Built area
Built-up area 16 m²; Usable floor area 20 m²
Civil engineer
Viktor Bakstein
Material
Concrete – foundations. Spruce wood – walls - structure and interior cladding, roof, sleeping loft, custom-made furniture designed by BYRÓ architekti. Larch wood – flooring. Burnt spruce wood – facade. Steel – staircase, joints and the folding mechanism of the facade panel. Plaster – interior walls. Polycarbonate – facade panel
Client
Adam and Tereza Petrusek
Typology
Pavilion › Garden
The term "foyer" originally referred to a hearth space. Nowadays, it denotes a social hall used for refreshment and relaxation during breaks. The foyer remains true to its original meaning and is enhanced with relaxation workspaces for short and long-term tasks. The space serves as a showroom for the Marslab store concept, while also functioning as...
Architecture firm
mar.s architects
Location
Tusarova 31, 170 00 Prague, Czech Republic
Principal architect
Martin Šenberger
Design team
Romana Šteflová
Typology
Residential Building › Interior Design

