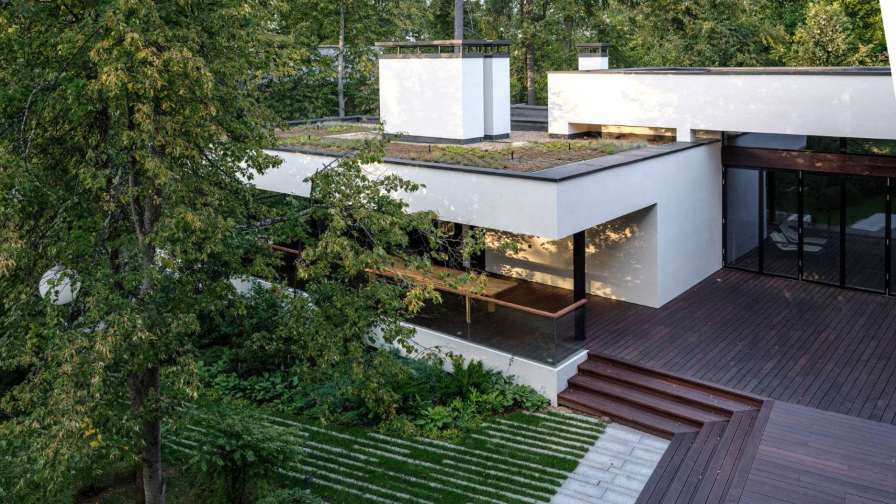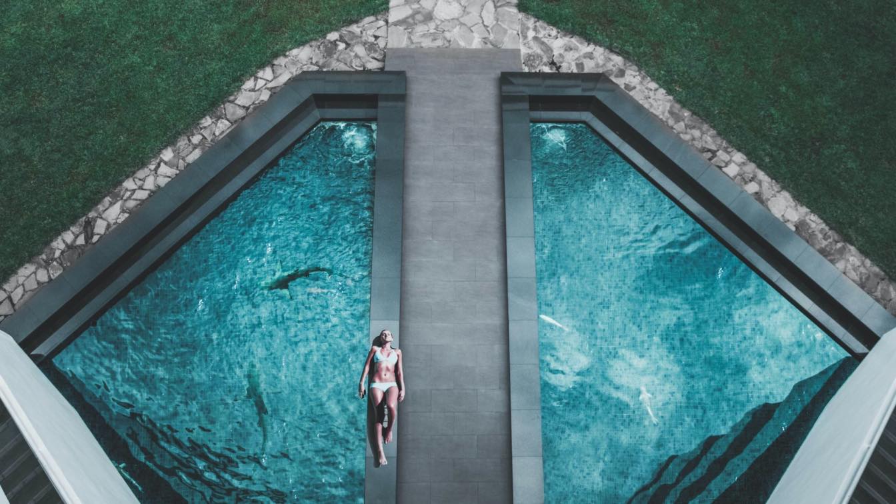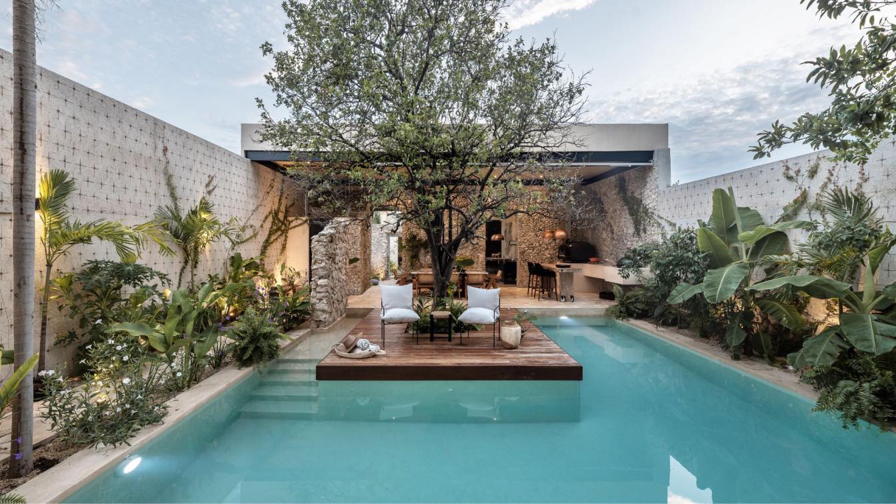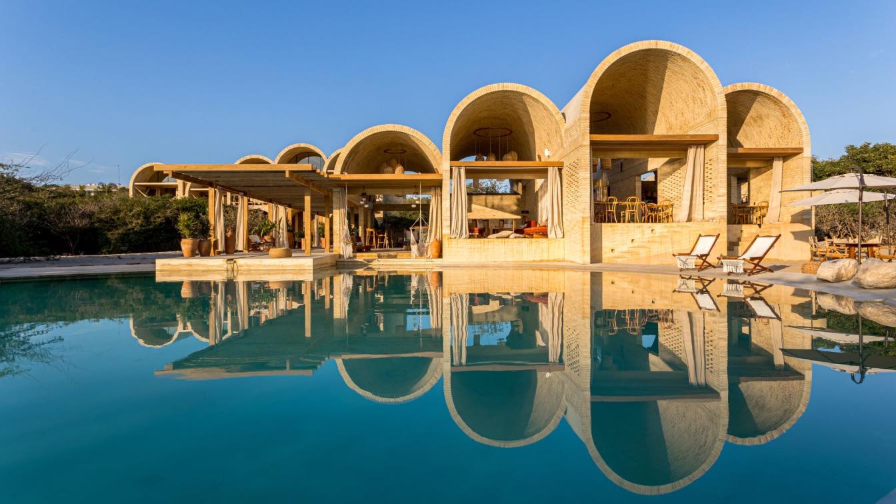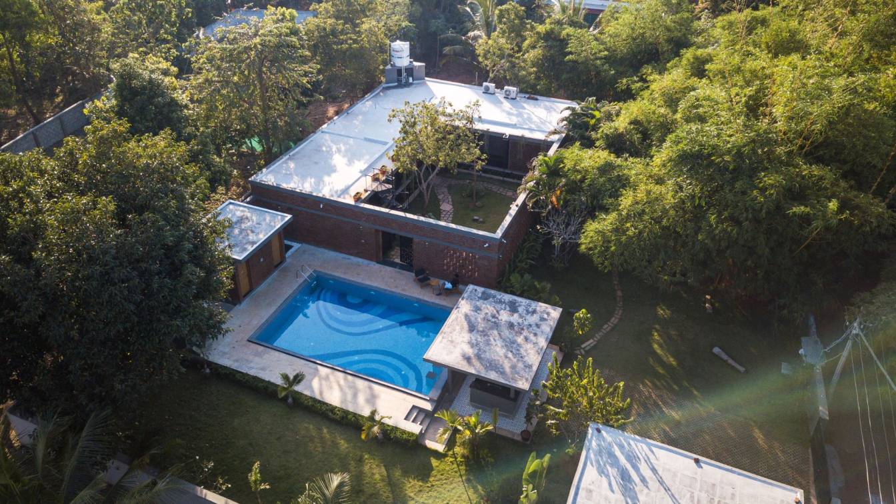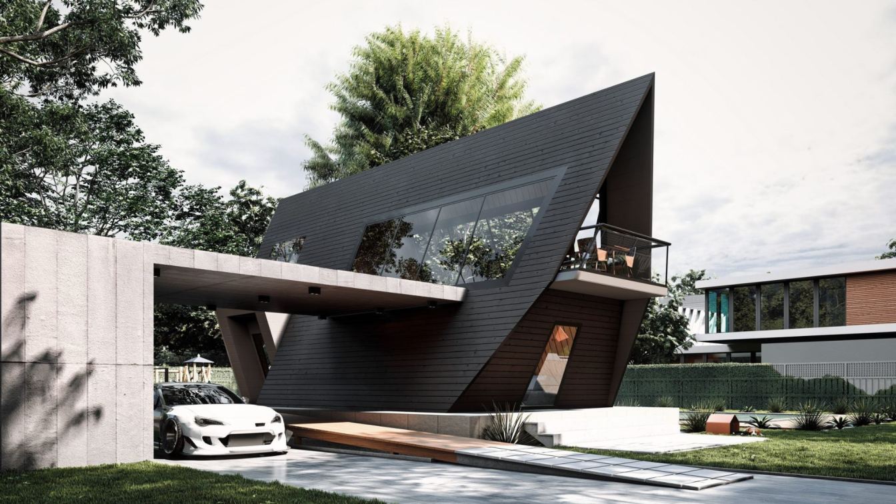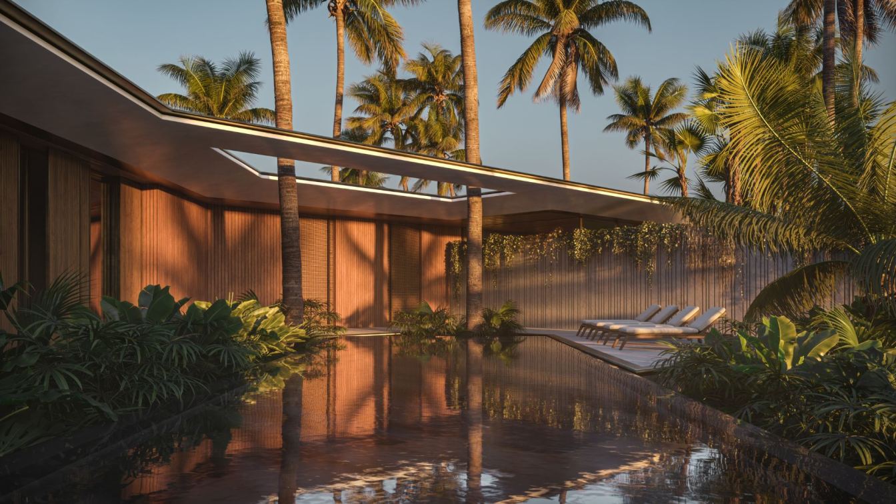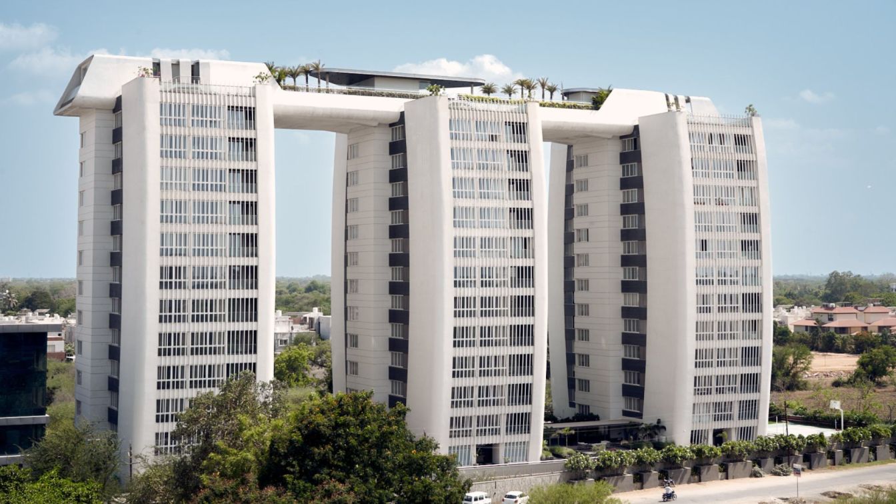Home SPA complex in a country house - a new project by Oleg Klodt and Anna Agapova. The owners of a country house turned to Oleg Klodt and Anna Agapova with a request to design and build a separate building on the site - a home SPA complex, where family and close people who come to visit could enjoy the silence at any time of the year and the solit...
Project name
«New Build Home SPA with Green Roof, Swimming Pool, BBQ and Terrace»
Architecture firm
O&A London Design Studio
Photography
O&A London Design Studio
Principal architect
Oleg Klodt
Design team
O&A London Design Studio
Interior design
Anna Agapova
Civil engineer
O&A London Design Studio
Structural engineer
O&A London Design Studio
Lighting
O&A London Design Studio
Visualization
O&A London Design Studio
Construction
O&A London Design Studio
Typology
Residential › House
The private swimming pool on your property is an excellent benefit, especially for hot summer days. However, you don’t want this stunning feature to look outdated and weathered.
Casa Pakaal is a historic house dating from the beginning of the 20th century. It is located in one of the most important streets of the city of Mérida, Mexico and in one of its oldest neighborhoods, Santiago.
Architecture firm
Workshop Diseño y Construcción
Location
Mérida, Yucatán, Mexico
Photography
Manolo R. Solís
Design team
Francisco Bernés Aranda, Fabián Gutiérrez Cetina, Isabel Bargas Cicero
Collaborators
Galeria Urbana (Art), Ixina (Kitchen)
Interior design
Artesano MX
Material
Chukum, Concrete, Wood, Stone, Steel
Typology
Residential › House
Casona Sforza, dreamt up and designed by the entrepreneur Ezequiel Ayarza Sforza and the leading Mexican architect Alberto Kalach, stands out with a structure that revalues roots and reflects a commitment to environmental conservation, with a structure comprising forms with clean lines, asymmetries, arches and vaults that establish a harmony with t...
Project name
Casona Sforza
Architecture firm
TAX / Taller de arquitectura X
Location
Puerto Escondido, Oaxaca, Mexico
Principal architect
Alberto Kalach
Interior design
Ezequiel Ayarza Sforza and MOB Studio
Construction
Efraín Salinas
Material
Sand-yellow bricks, Macuili and parota wood, palm leaves, traditional regional cotton textiles, and raw linen details
Typology
Residential › House
A 10 min drive from Auroville International township, this weekend house offers a perfect getaway from the hustle of both Pondicherry and Auroville. The house was designed to reveal and glorify the surrounding context and the local Indo-French architecture. It has been designed keeping in mind the needs of our client based in the United Kingdom – a...
Project name
The Brick Abode
Architecture firm
Architecture_Interspace
Location
Poothurai, Tamil Nadu, India
Principal architect
Goutaman Prathaban, Madhini Prathaban
Design team
Thamizharasan, Yukesh, Manigandan
Interior design
Architecture_Interspace
Civil engineer
Er. Prathaban
Material
Wire cut Bricks, Concrete, Glass
Budget
1.5 Crores Indian Rupees
Client
Mr. Jon Mouralidarane
Typology
Residential › Farmhouse
The Black Sail A-frame cabin is a stunning architectural masterpiece that boasts a unique and striking shape that is both elegant and functional. The cabin's distinct shape is reminiscent of a sail, with its sharp angles and clean lines creating a sense of movement and fluidity that is truly captivating.
Project name
The Black Sail
Architecture firm
Rabbani Design
Tools used
Autodesk 3ds Max, Corona renderer, Lumion, Adobe Premier, Adobe Photoshop
Principal architect
Mohammad Hossein Rabbani Zade
Collaborators
3D Aartist: Amirhossein Hemmatyar
Visualization
Mohammad Hossein Rabbani Zade
Typology
Residential › House
The residence will be located on the oceanfront with a private beach in Las Terrenas, Dominican Republic. We tried to combine nature with architecture as much as possible and to preserve as many plants and trees as possible in the 300,000 square foot area. The location of the plot allows you to reach the airport and the center of Las Terenas in 15...
Architecture firm
Van Good Design
Location
Las Terrenas, Dominican Republic
Principal architect
Ivan Hud
Design team
Van Good Design
Collaborators
Tetiana Ostapchuk, Redblue point construction
Interior design
Tetiana Ostapchuk
Civil engineer
Van Good Design
Structural engineer
Van Good Design
Environmental & MEP
Van Good Design
Landscape
Van Good Design
Supervision
Redblue point construction
Visualization
Van Good Design
Tools used
ArchiCAD, Autodesk 3ds Max, Corona renderer, Adobe Photoshop, Nikon D5 Body XQD Black
Construction
Redblue point construction
Material
Concrete, Metal, Wood
Client
Redblue point construction
Status
Under Construction
Typology
Residential › House
One of the plushest residential projects in Vadodara, 33 contributes in changing the skyline of the city. It consists of 3 simple and elegant towers with wide spaces, and top-level amenities for a grand lifestyle. The towers are separate yet connected by the infinity pool that resides on the top level. Each tower is placed in a way that it creates...
Photography
Darshan Dave & Tejas Shah
Principal architect
Shourya Patel & Dexter Fernandes
Structural engineer
Aashutosh Desai
Tools used
AutoCAD, Autodesk 3ds Max
Material
Brick, RCC, Technical D-40 sliders, Façade in metal fins and glass
Typology
Residential › Apartments, High-end residential

