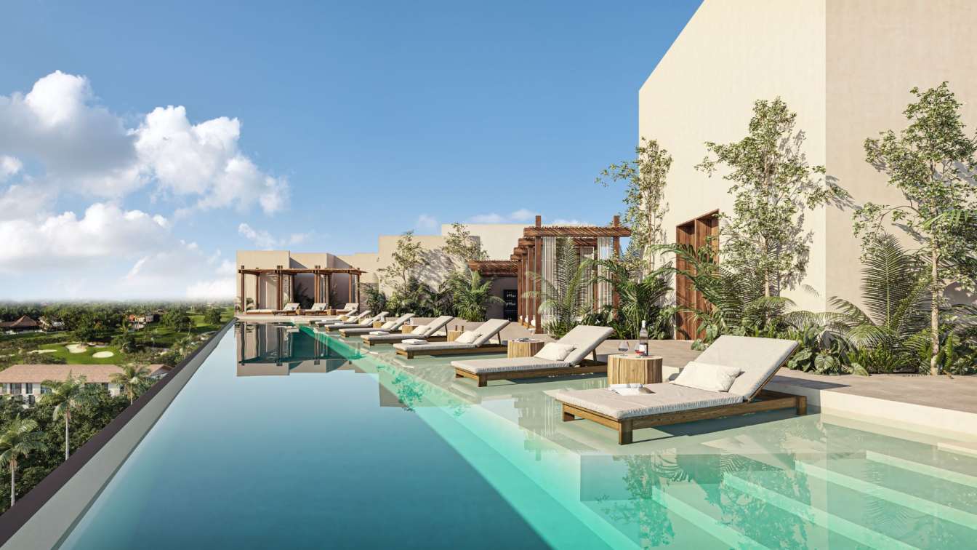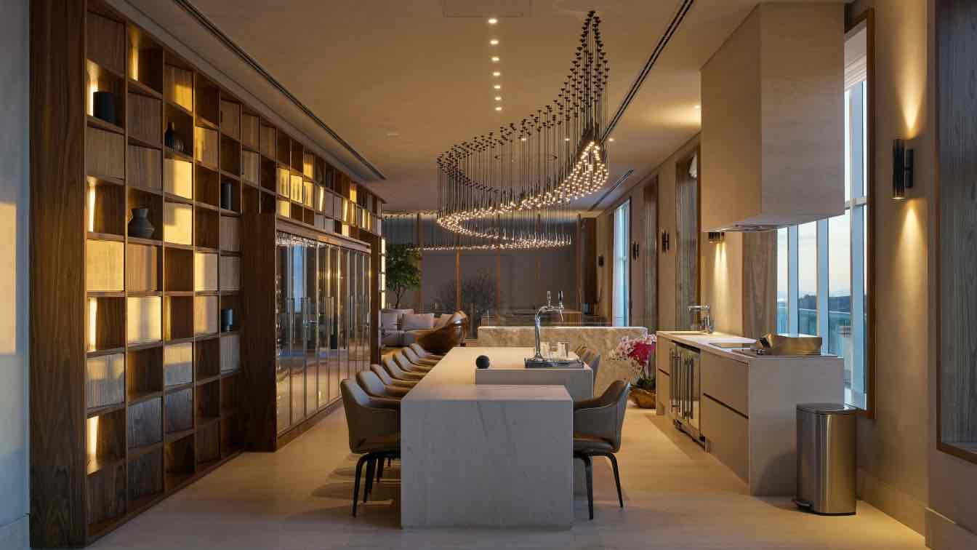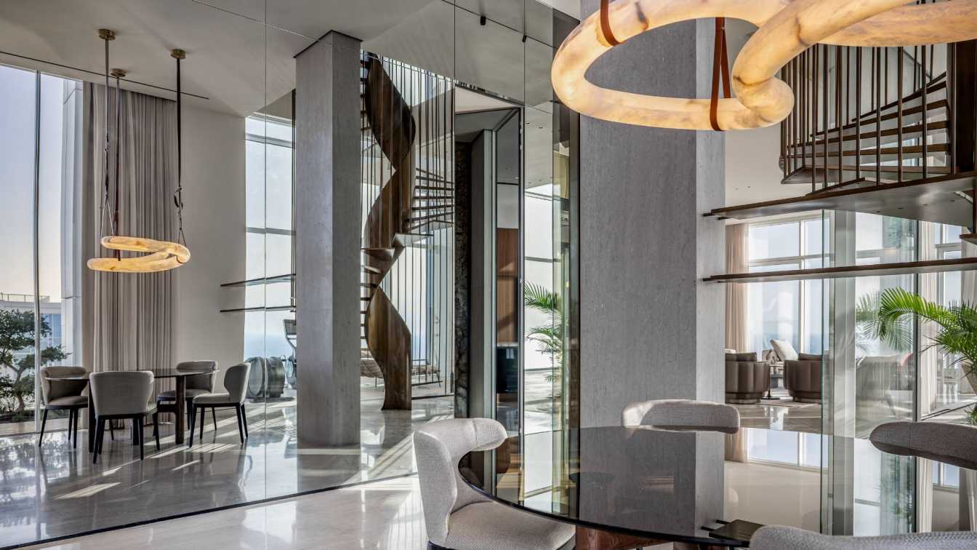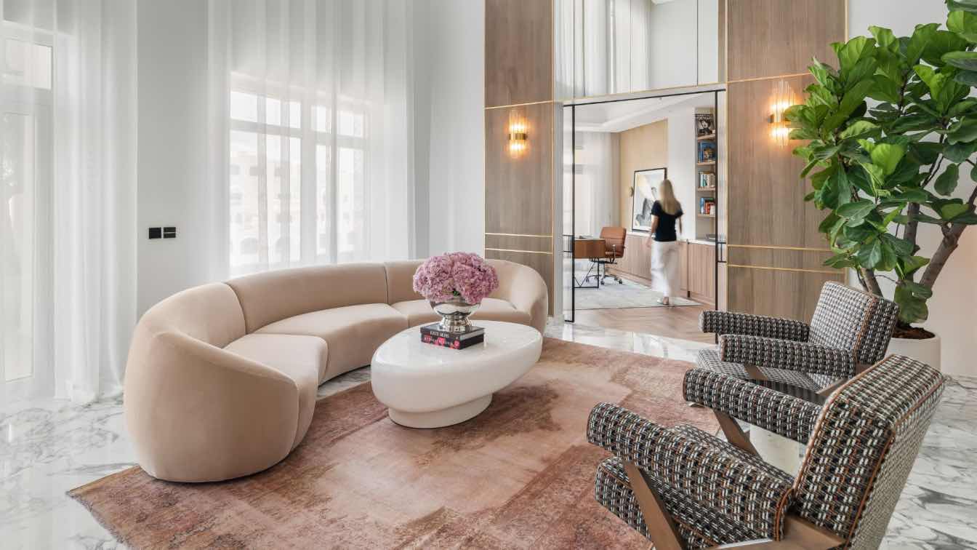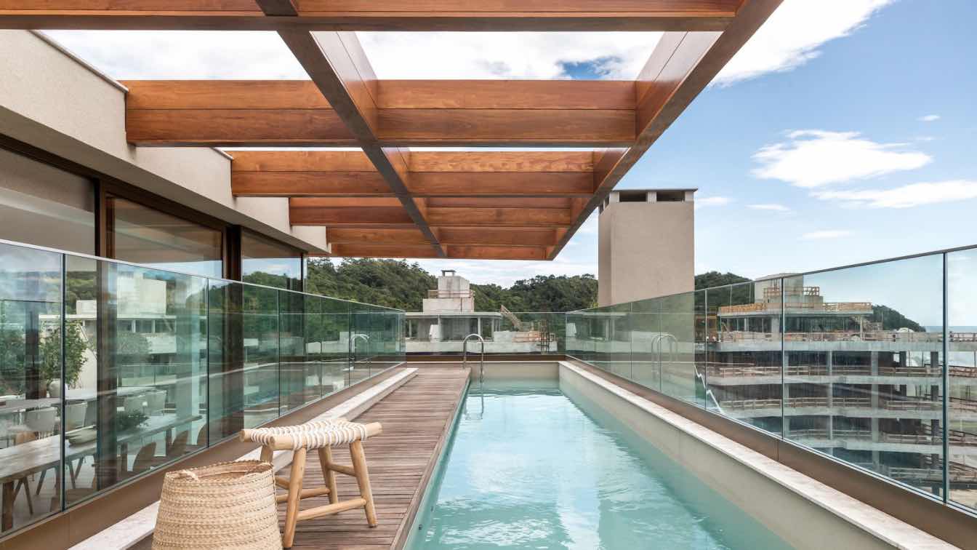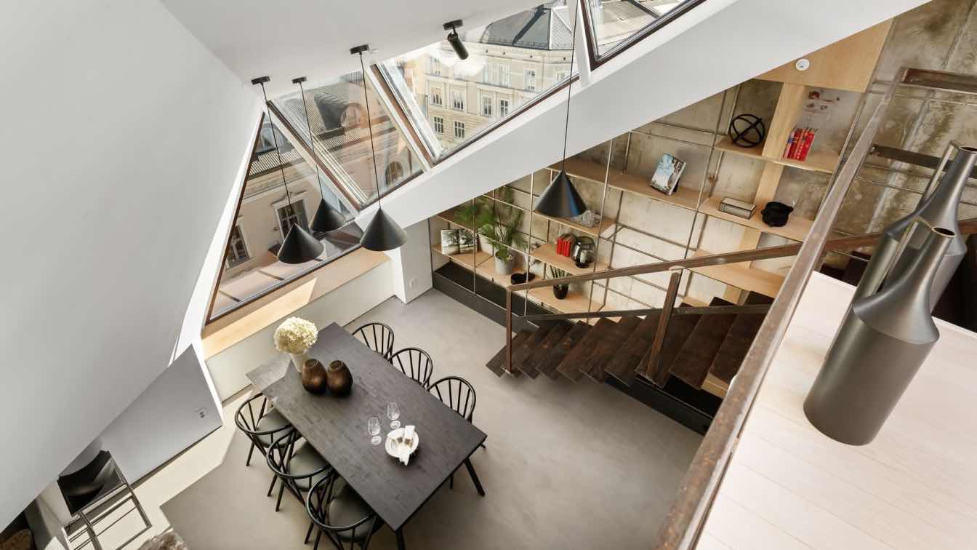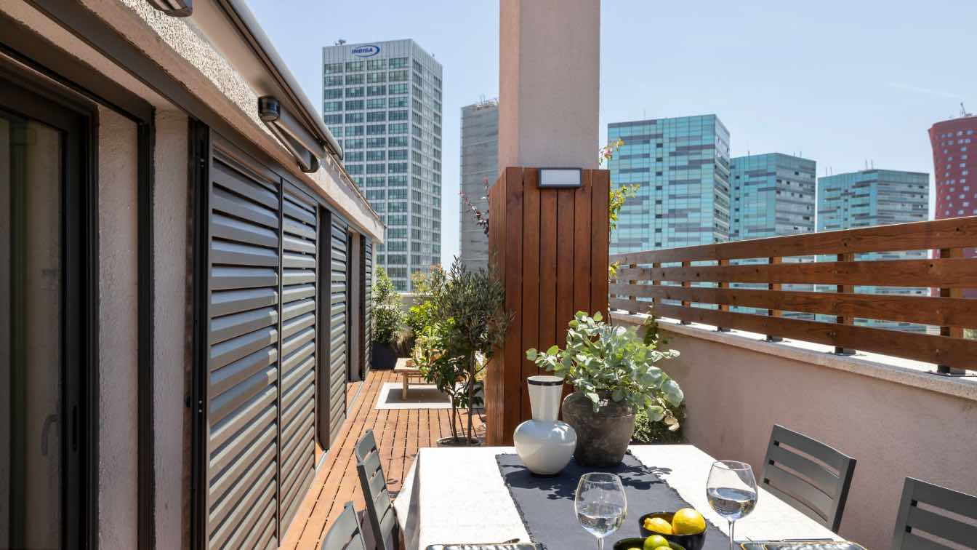Nima Bay is a residential and commercial development located in Marina Vallarta. The project consists of 3 phases to be developed, Phase 1 has 7 apartment towers of ten levels each and the Nima Shops commercial area, all the apartments have spectacular views of the Marina, the Sierra Madre and the Golf Course.
Project name
Nima Bay Phase II
Architecture firm
Central de Arquitectura
Location
Paseo De La Marina 121, Puerto Vallarta, Jalisco, Mexico
Principal architect
Moises Ison, Jose Sanchez
Design team
Central de Arquitectura
Collaborators
Structural Engineer: Aguilar Ingenieros; Environmental & Mep: Cam - Clima Artificial De Mexico, Tip Support
Status
Under Construction
Typology
Residential › Apartment
The project benefited from an excellent floor plan and included a glass-covered pool. However, it lacked a touch of greenery that would provide the sensation of a home with a garden.
Project name
LFP Penthouse
Architecture firm
Leonardo Rotsen Arquitetura
Location
Belo Horizonte, Brazil
Photography
Jomar Bragança
Principal architect
Leonardo Rotsen
Design team
Alexandre Nunes, Arthur Dias, Ana Lorentz, Bruna Pimenta, Bruna Rezende, Danielle Santana, Helena Dayrell, Lessi Oliveira, Lorena Coelho, Malisa Caram, Matheus Drumond
Collaborators
Insight Móveis, Art des Caves, Galleria dela Pietra, Botteh, Marcatto, Giselle decorações, Jader Almeida Belo Horizonte, Smart Automação
Interior design
Leonardo Rotsen
Environmental & MEP engineering
Lighting
A de Arte, Iluminar
Material
Wood, quartzite, natural stones and textures
Construction
Privilège Construtora
Typology
Residential › Apartment
Sea view penthouse apartment, only 300 meters from the beach. inspired by the sea, wind and sunset. The entrance floor includes a living room, a formal dining area and an indoor pool additional dining area, front and back kitchen, all with a breathtaking open view.
Architecture firm
Dudu Cohen – interior design
Principal architect
Briga Real Estate
Design team
Dudu Cohen, Briga Team
Interior design
Dudu Cohen
Environmental & MEP engineering
Material
All natural materials. Stone cladding for the walls specially ordered from Italy. All bathrooms are covered in light stone as well. The carpentry of the cabinet is made of walnut veneer with beautiful details of brass and smoked glass
Typology
Residential › Apartment
Elevated entertaining with sublime views over the Palm Jumeirah. Located on the Shoreline of the Palm Jumeirah, offering sunset views over West Beach, this impressive space has been entirely re-imagined by Mercury Projects.
Project name
The Viola Penthouse
Architecture firm
Mercury Projects
Location
Palm Jumeirah, Dubai, UAE
Photography
John Gulingan
Design team
Mercury Projects, Armelle Lamont Interior Design
Collaborators
Lead and developed by Mercury Projects
Interior design
Armelle Lamont Interior Design
Environmental & MEP engineering
Mercury Projects
Lighting
Mercury Projects
Material
Interior design team and Development team
Construction
We Shape Spaces
Supervision
Mercury Projects
Visualization
Armelle Lamont Interior Design
Tools used
AutoCAD, Autodesk 3ds Max, V-Ray, Adobe Photoshop
Typology
Residential › Penthouse, Renovations & Additions
Praia Brava, in the city of Itajaí, in Santa Catarina, is the setting for this 760m² duplex penthouse, designed for a couple with two young daughters.
Project name
Itajaí Penthouse Apartment
Architecture firm
Simara Mello
Location
Praia Brava, Municipality of Itajaí, Santa Catarina, Brazil
Photography
Eduardo Macarios
Principal architect
Simara Mello
Design team
Simara Mello, Ana Júlia Guimarães
Collaborators
Administrative / works: Valéria Callescura. Administrative / Financial: Mara Francini
Interior design
Simara Mello, Ana Júlia Guimarães, Elisa Franca Kartabil
Environmental & MEP engineering
Material
Neutral tones and natural materials
Construction
Remodeling Simara Mello
Tools used
ZWCAD, SketchUp
Typology
Residential › Apartment
Following the previous collaboration between architectural bureau IK-architects and Norwegian developer Predio, creating HG-31 attic apartment in Oslo, architects continued their cooperation and presented another renovated attic apartment – a brutalist two-story apartment, inspired by Tom Ford’s style in Oslo.
Project name
Modern Brutalism: Tom Ford inspired attic apartment
Architecture firm
IK-architects
Photography
Veronica Moen
Principal architect
Kateryna Yarova
Design team
Kateryna Yarova, Khrystyna Stavytska of IK-architects
Interior design
IK-architects
Environmental & MEP engineering
Material
Wood, black metal, MicroCement
Supervision
IK-architects, Predio
Visualization
Kateryna Yarova, Khrystyna Stavytska
Typology
Residential › Apartment
Brákara Studio opens up this 55 m flat2 apartment to good weather and natural light. It is located between high-rise office buildings and, before the renovation, it made full use for its two terraces of more than 30 m each2.
Written by
Brákara Studio
Cipriani Residences Miami, the brand’s first-ever ground-up residences in the United States, proudly unveils Penthouse 3, a $32 million residence masterfully crafted by internationally renowned design firm 1508 London, representing the highest level of luxury in the Brickell neighborhood.

