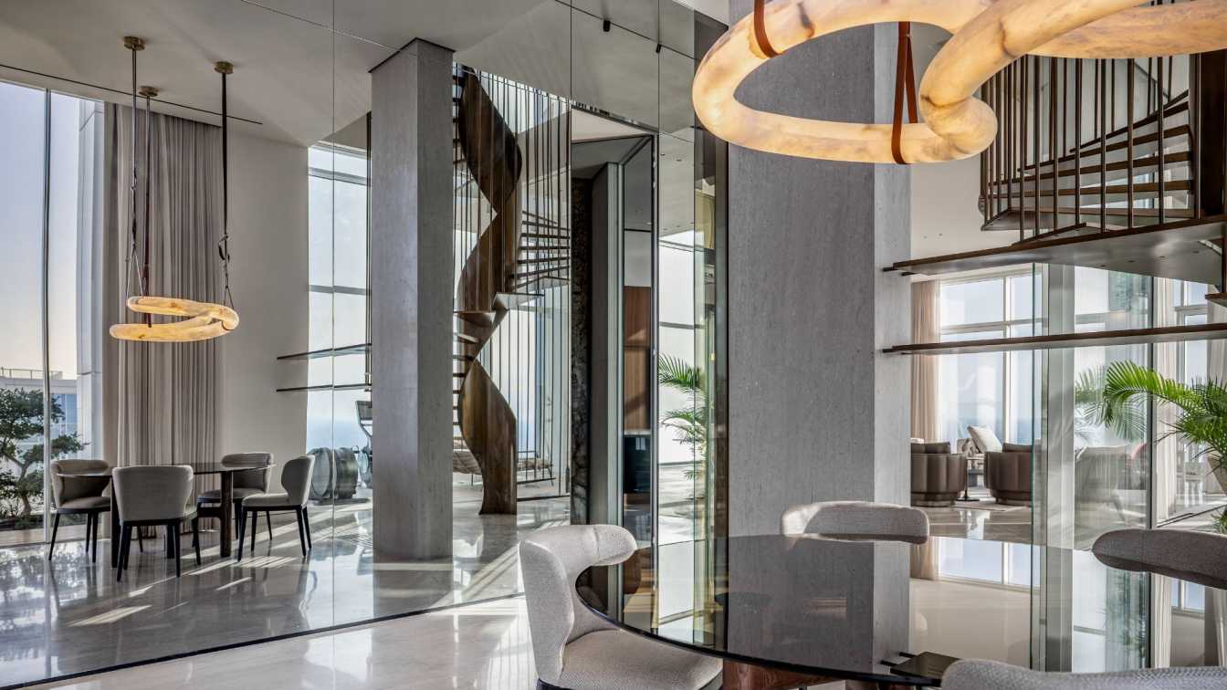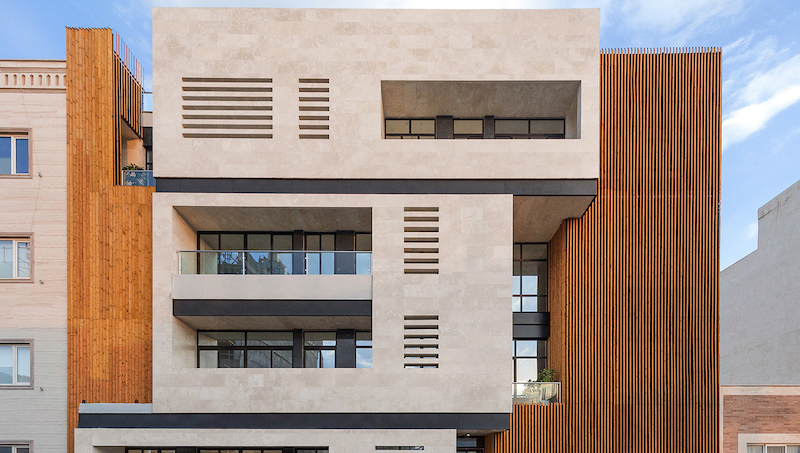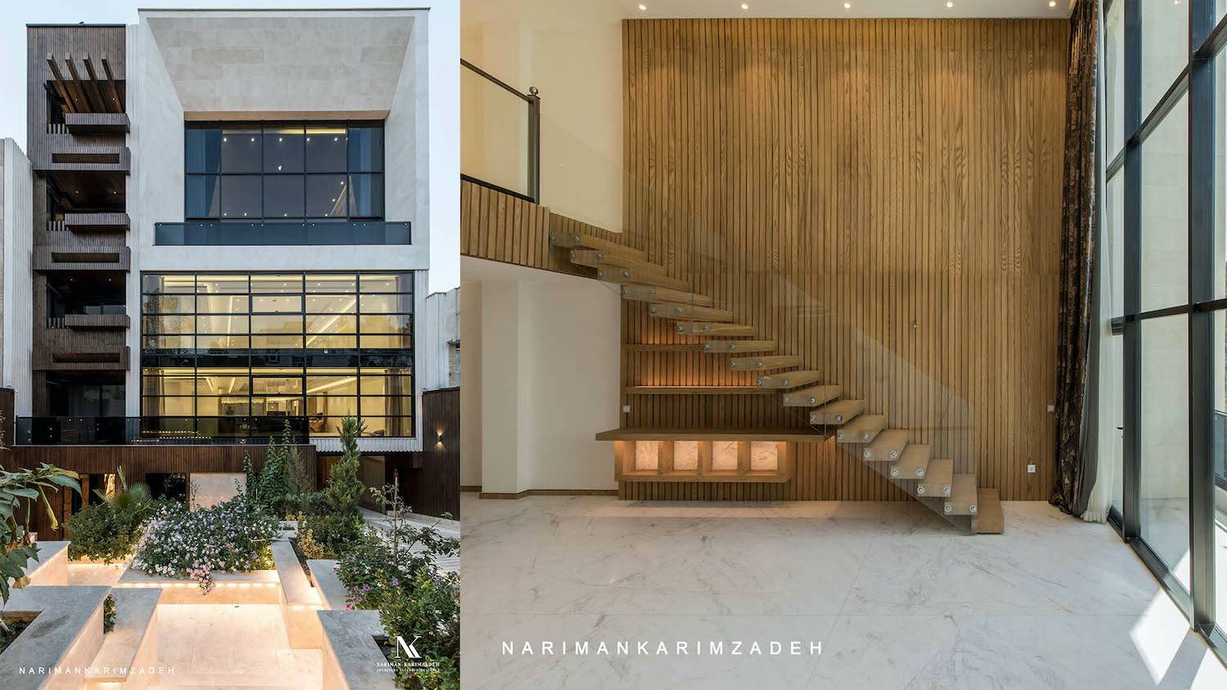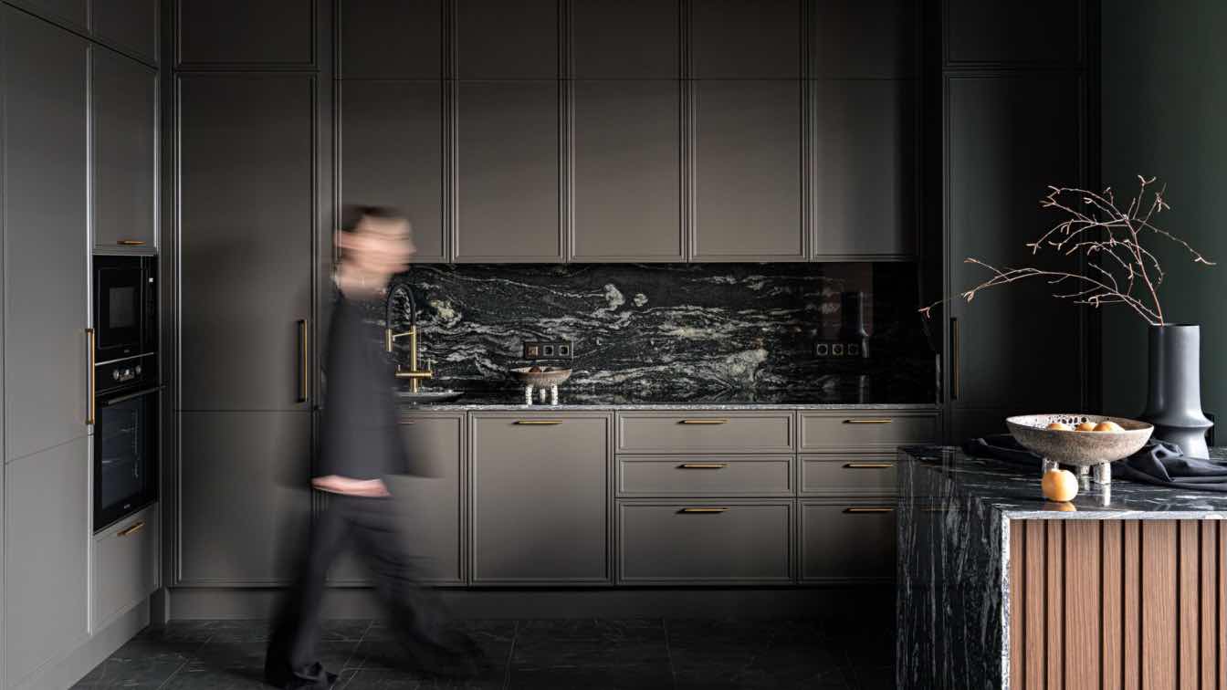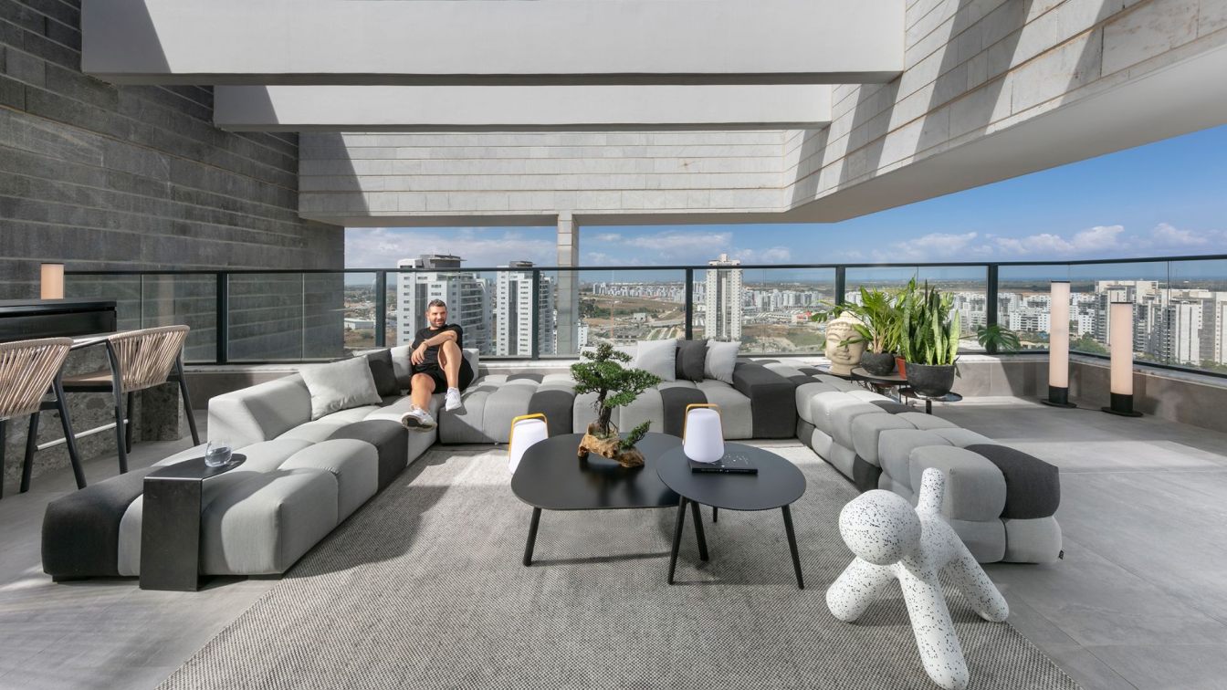Dudu Cohen: Sea view penthouse apartment, only 300 meters from the beach. inspired by the sea, wind and sunset. The entrance floor includes a living room, a formal dining area and an indoor pool additional dining area, front and back kitchen, all with a breathtaking open view. On the living floor there are bedrooms for the children, a study and a spacious master bedroom. All rooms face the sea.
All carpentry and furniture work were done especially for this project. All textiles, carpets as well as bedding and pillows were specially sewn in accordance with the character and design of each space.





































