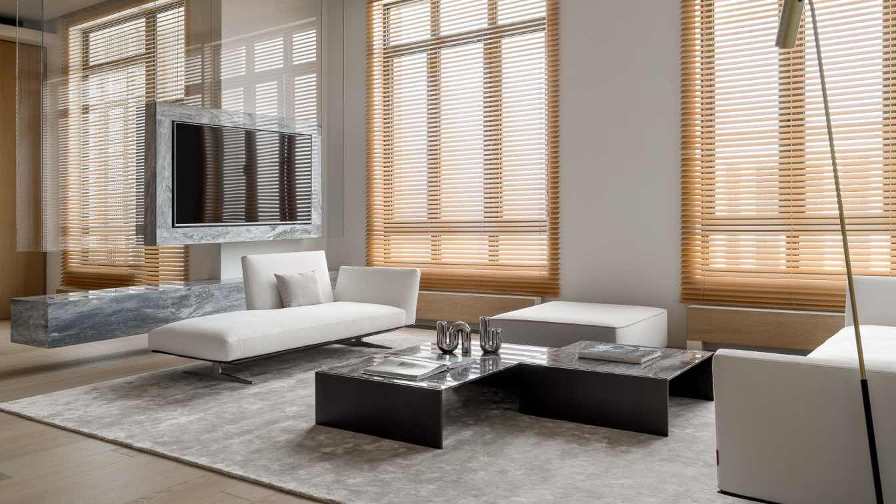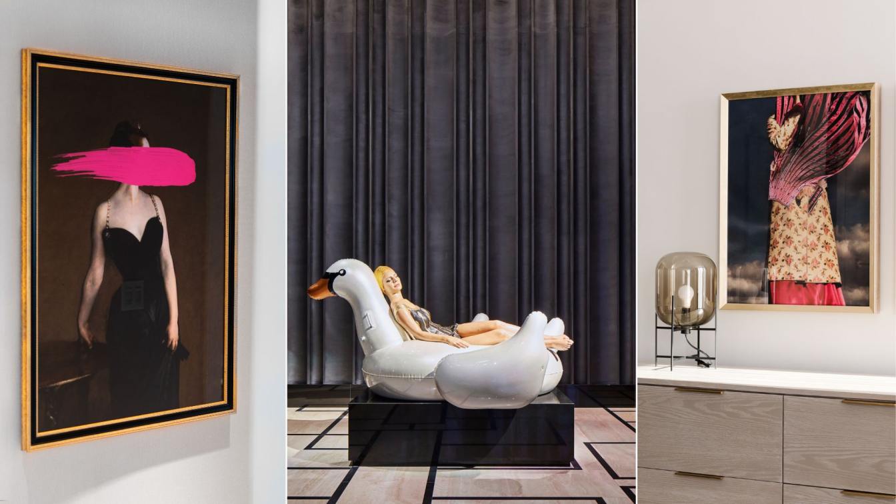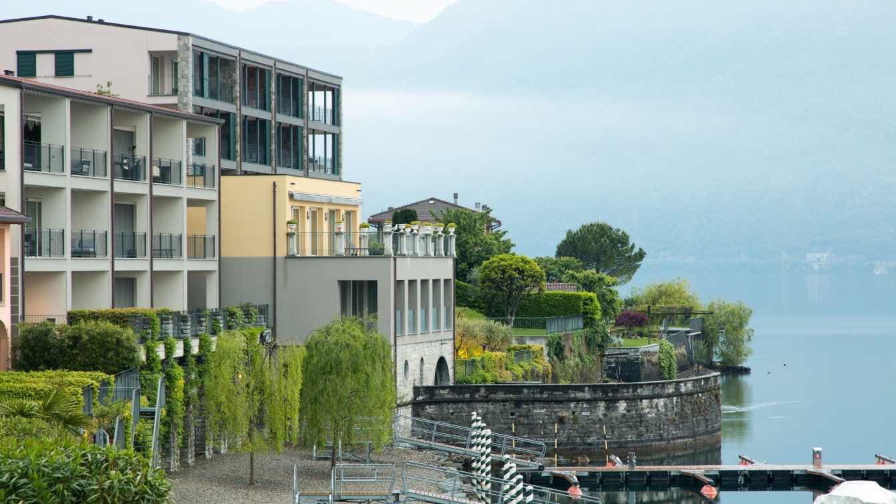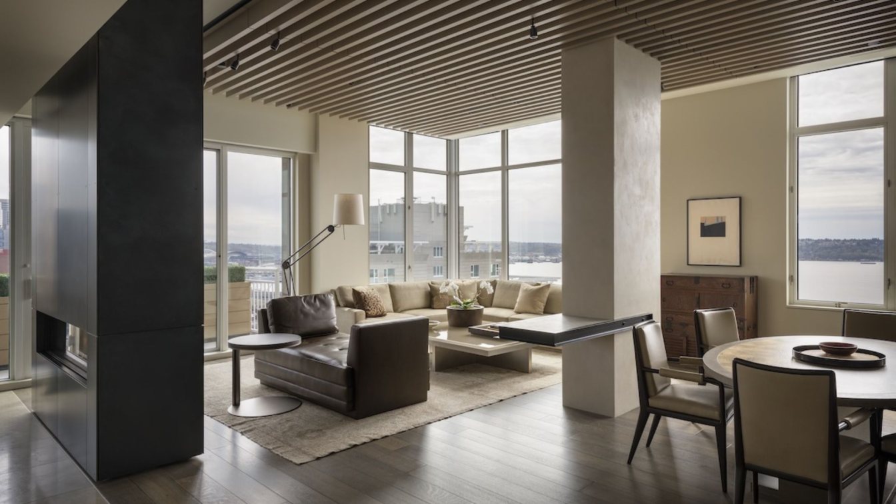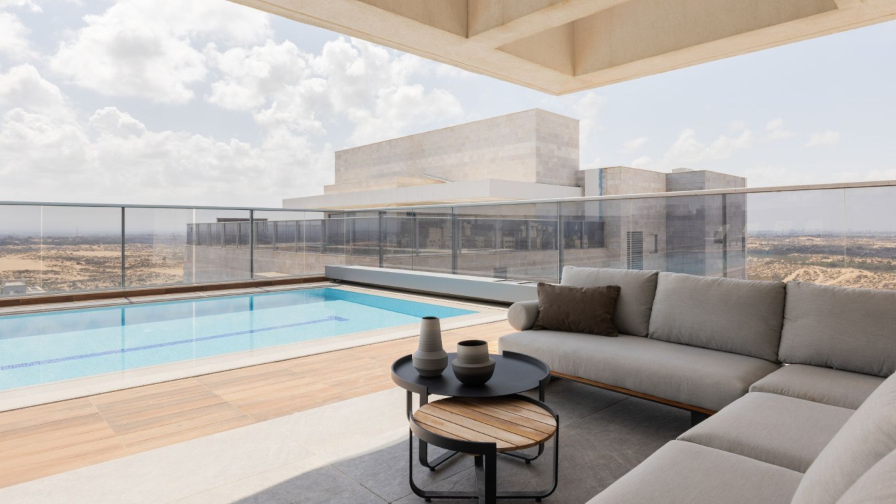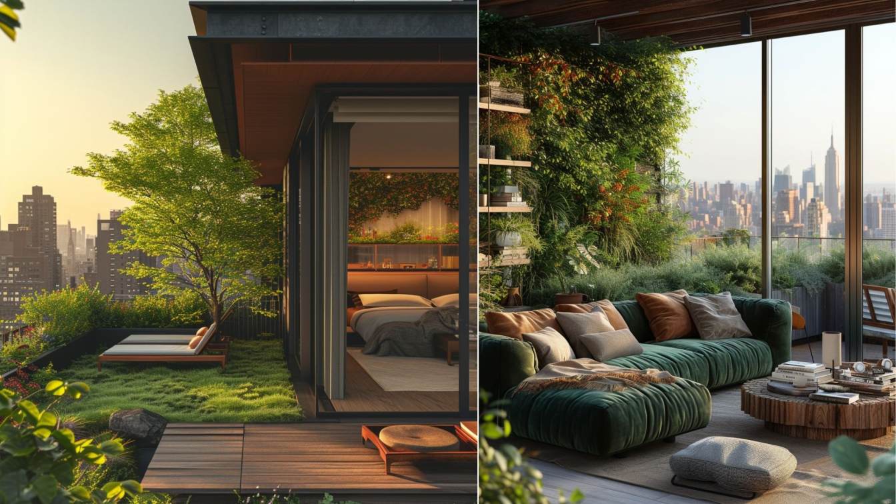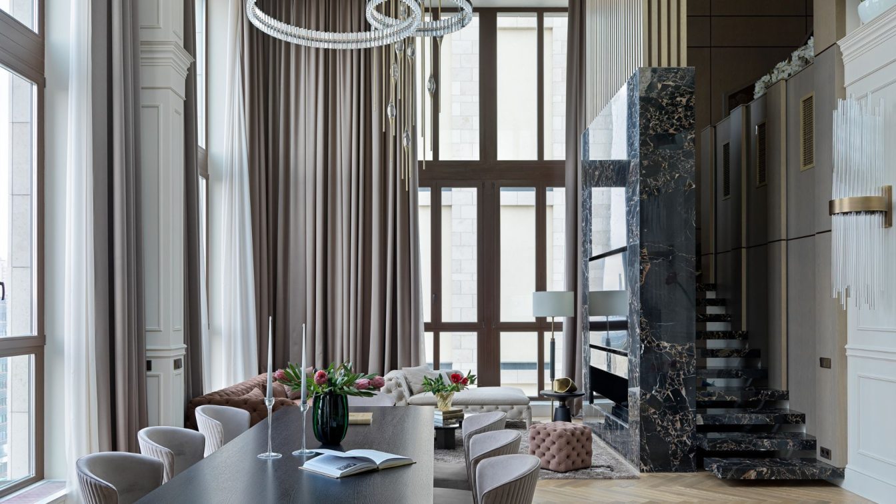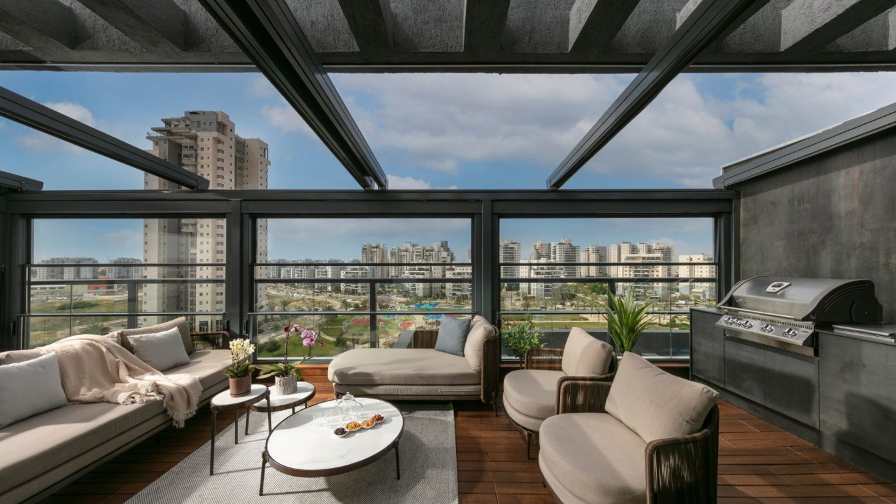The penthouse, boasting panoramic views of the city's historic center, is located on the 20th floor of a new residential complex in Kazan. The family who purchased the property were so impressed with the lobby and common area designs by interior designer Ekaterina Fedorovskaya that they entrusted her with the design of their personal 126 m² apartme...
Project name
Minimalistic penthouse in bright colors in Kazan
Architecture firm
Studio EF+A
Photography
Sergey Krasyuk, Instagram
Principal architect
Ekaterina Fedorovskaya
Design team
Style by Yes We May
Interior design
Ekaterina Fedorovskaya
Environmental & MEP engineering
Typology
Residential › Apartment
Interior design highlights include herringbone wood floors, hand-tufted wool rugs and Carrera marble bathrooms. A collection of premium suits include five apartment-style suites, six sky suites, one Atrium suite and one Penthouse.
Project name
Conrad New York Midtown
Interior design
Stonehill Taylor
Principal designer
Stonehill Taylor
Client
Conrad Hotels & Resorts / Hilton
Typology
Hospitality › Hotel
Filario Lezzeno, Italy, a homage to Italian custom, style and native craftsmanship, Filario flirts with time-past decadence and chilled luxury – an elegant pairing of design and heritage
Written by
THE AFICIONADOS
Photography
Courtesy of Filario Hotel & Residences
An ambitious remodel that features sweeping views of the city, the mountains, and the Sound. Living and dining spaces are defined by a high wood slat ceiling, which sets them apart from the raised kitchen.
Project name
Seattle Penthouse
Architecture firm
Kor Architects
Location
Seattle, Seattle, USA
Interior design
Terry Hunziker
Environmental & MEP engineering
Construction
McKinstry Stauffer Yang Construction
Typology
Residential › Apartment
The luxurious 150 sqm penthouse with a 150 sqm balcony in Ashdod, Israel, was purchased by the couple in their 30s, while still living in one of the lower floor apartments in the building, looking to upgrade. The couple wanted an upgrade to a fun home to raise their family, host guests, and of course a pool, which is a significant upgrade.
Project name
Overlooking the Sea
Architecture firm
Rema Architects
Principal architect
Marina Rechter Rubinstein
Design team
Marina Rechter Rubinstein, Rema Architects
Built area
150 m² penthouse with a 150 m² balcony
Environmental & MEP engineering
Typology
Residential › Apartment
Introducing Naturetopia, a visionary residential project designed by Pancheva Designs, led by the esteemed Principal Architect, Monika Pancheva. Situated amidst the bustling skyline of New York, USA, Naturetopia redefines urban living with its innovative approach to architecture and greenery integration.
Architecture firm
Pancheva Designs
Tools used
ArchiCAD, Midjourney, Adobe Photoshop, Lumion
Principal architect
Monika Pancheva
Collaborators
Interior design: Monika Pancheva
Visualization
Monika Pancheva
Typology
Residential › Apartment
This 250 sq.m. penthouse for a young couple with two children consists of a comfortable private area, encompassing a spacious master bedroom with an en-suite wardrobe, a home office, and two children's rooms, all situated to the left of the grand entrance hall, while a breezy, double-height public space lies to the right.
Project name
Red Side Penthouse
Architecture firm
Nino Zvarkovskaya Interior Design
Photography
Sergey Krasyuk
Principal architect
Nino Zvarkovskaya
Interior design
Nino Zvarkovskaya
Environmental & MEP engineering
Visualization
Nino Zvarkovskaya Interior Design
Tools used
Autodesk 3ds Max, ArchiCAD
Typology
Residential › Apartment
Located in one of the neighborhoods in Yavne, there's a particularly intriguing penthouse apartment - a unit purchased from a contractor during construction, swiftly transformed into a tastefully designed and exceptionally pleasant space. The mastermind behind this impressive transformation is interior designer Roi Levi, whom the couple approached...
Project name
The Farthest from Standard
Architecture firm
Roi Levi
Principal architect
Roi Levi
Collaborators
OKNIN Gallery
Built area
Around 165 m² plus a 70 m² balcony
Environmental & MEP engineering
Typology
Residential › Apartment

