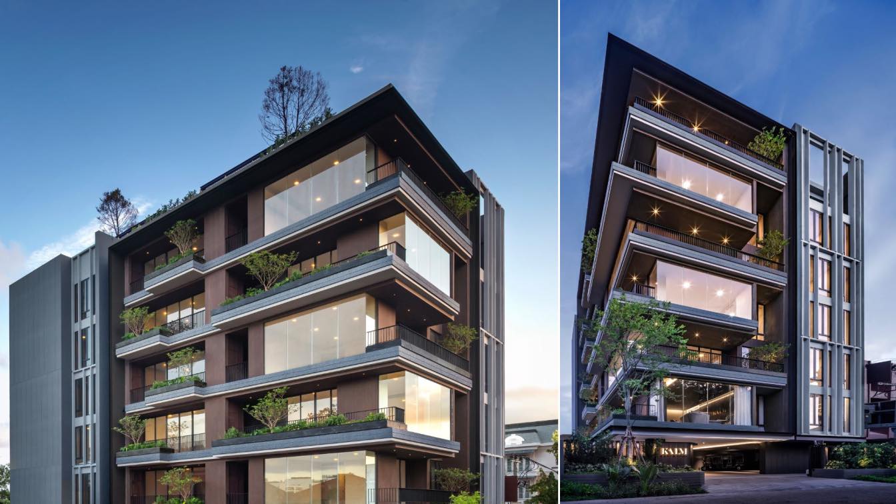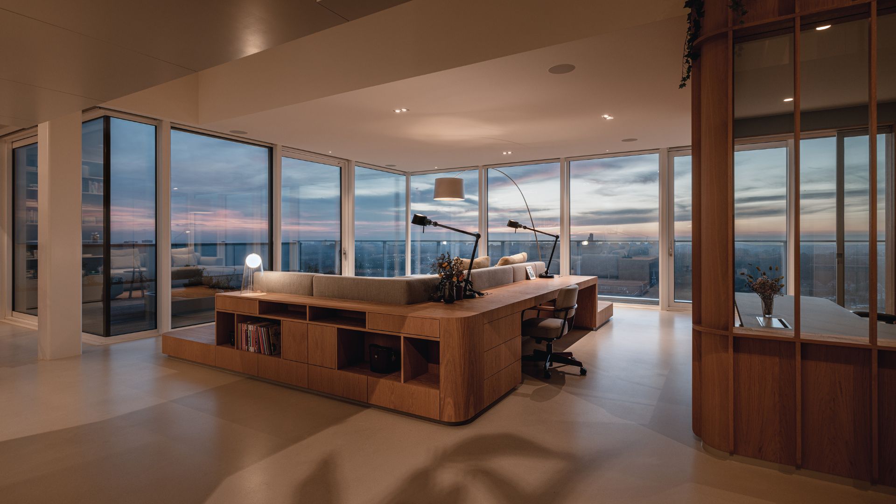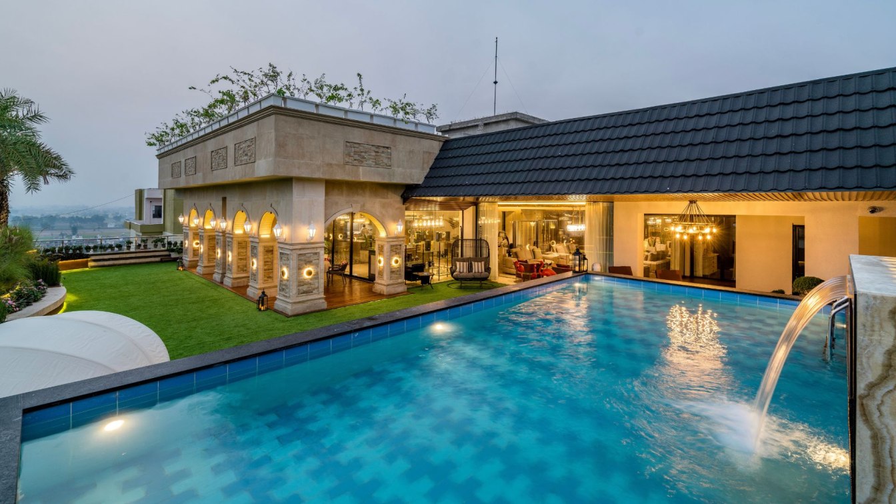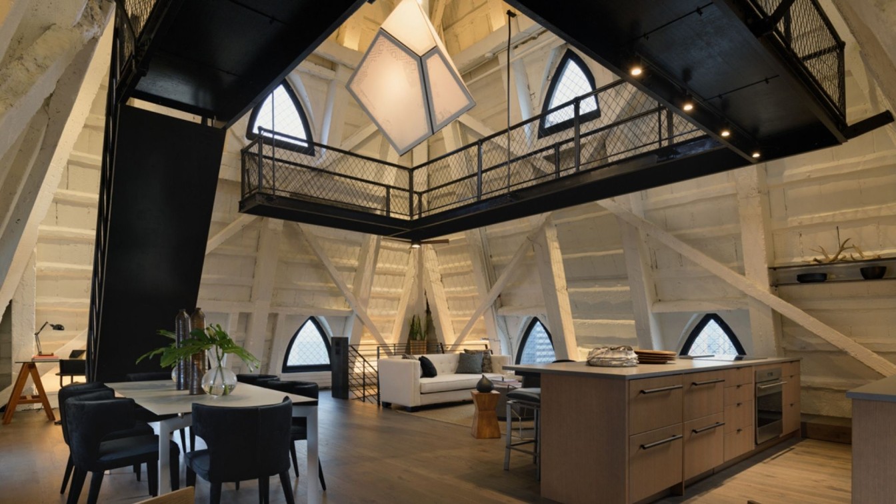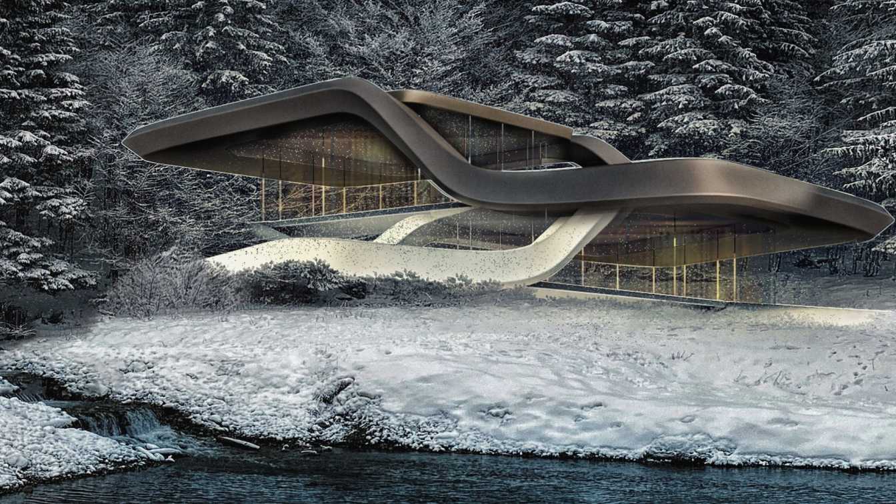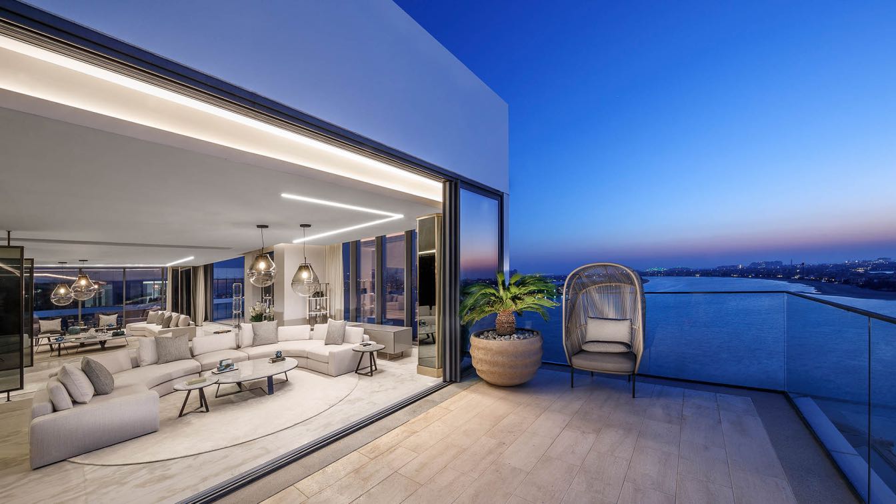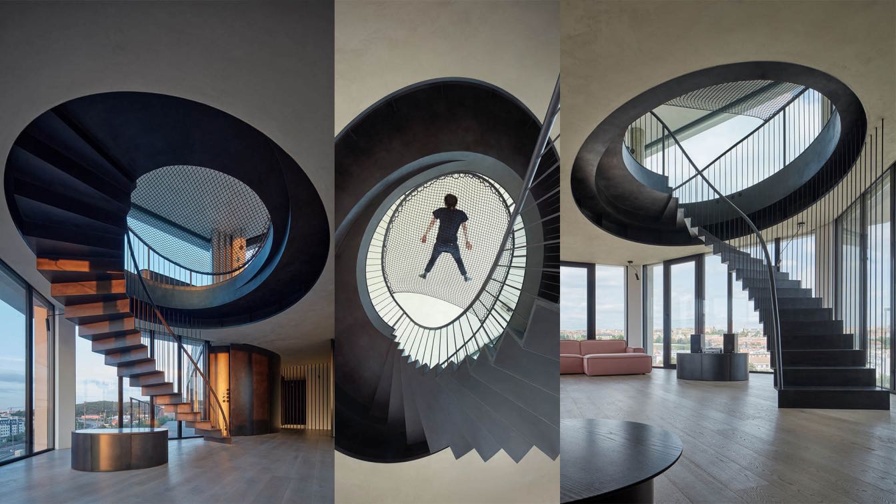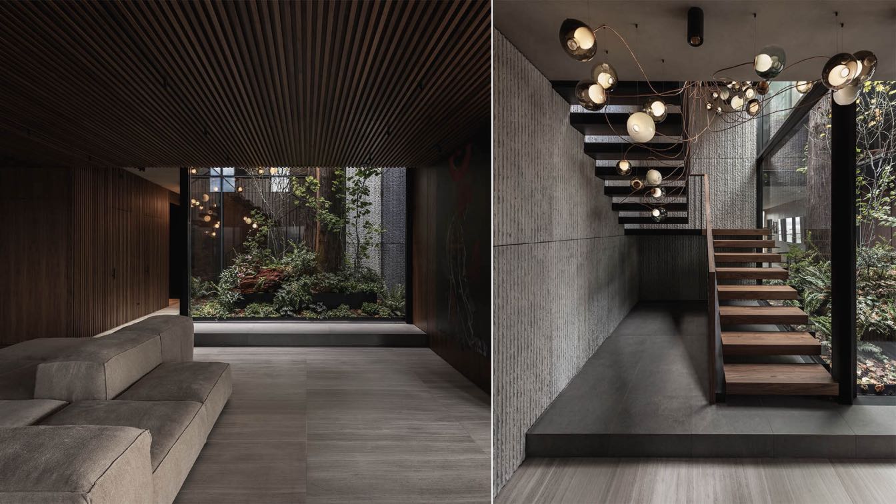The KALM Penthouse is a unique condominium project located in Bangkok, with a construction area of 3,000 square meters. It consists of seven floors and a rooftop garden, and is built on a small parcel of land with a focus on creating a sense of "home living" for residents.
Project name
Kalm Penthouse Soonvijai
Architecture firm
Paon Architects
Location
Soi Soonvijai, Bangkok, Thailand
Photography
Wison Tungthunya & W Workspace
Principal architect
Chanon Petchsangngam, Roongnapa Dormieu
Interior design
Paon Architects
Construction
Treo Construction
Material
Concrete, Stone. Wood, Glass
Client
Cast Estate Development
Typology
Residential › Apartments, Condominium
Bureau Fraai designed a luxurious penthouse with panoramic views towards both the seaside and the city centre in a former office building, that had been transformed into a high-end residential building. To maintain the 180-degree views from every spot in the penthouse Bureau Fraai decided to introduce free-standing oak volumes creating an open floo...
Project name
Panorama Penthouse
Architecture firm
Bureau Fraai
Photography
Flare Department
Collaborators
Interior builder: Metnils Interieur Maatwerk; Project furnisher: Bigbrands; Project furnisher: Siersema
Environmental & MEP engineering
Landscape
Garden & Landscape architect: Joost Emmerik
Material
Concrete, Wood, Glass, Steel
Construction
Meerland Bouw
Typology
Residential › Apartment
Perched atop the apartments of a renowned township in the evolving outskirts of Jalandhar, the penthouse interior designed by Space Race Architects integrates functional coherence with the aesthetic of subtle splendor. The project spreads over 10,000 sq.ft. area accommodating luxurious built spaces that flank pockets of landscape along the periphe...
Project name
The Palatial Penthouse
Architecture firm
Space Race Architects
Location
Jalandhar, India
Photography
Inclined Studio; Video Credits: Vinay Panjwani
Principal architect
Thakur Udayveer Singh
Collaborators
Specialist Manufacturers: Grohe, Osram, Sayrelac, D Décor, Asian Paints
Interior design
Space Race Architects
Environmental & MEP engineering
Space Race Architects
Material
Concrete, Stone, Glass, Marble and Wood
Construction
Space Race Architects
Supervision
Space Race Architects
Typology
Residential › Apartment
Built in 1914, Smith Tower was the tallest structure west of the Mississippi upon its completion. No expense was spared in the construction of this ambitious 462-foot-tall building, with interiors finished in rich materials and ornate detailing. Today, this iconic figure in the Seattle skyline houses offices and commercial spaces topped by an obser...
Project name
The Penthouse at Smith Tower
Architecture firm
Graham Baba Architects
Location
Seattle, Washington, USA
Photography
Tim Van Asselt
Design team
Jim Graham, Principal in charge. Jeff King, Project Manager
Collaborators
Agent: Moira Holley Presents for Realogics Sotheby's International Realty
Interior design
Graham Baba Architects
Environmental & MEP engineering
Material
Concrete, Wood, Glass, Steel
Construction
Valor Builds Collaborative
Typology
Residential › Apartment
The Mountain Penthouse is a bold open layout proposal for a high-end design dwelling. As part of the evolving nature of human beings, the home definition must evolve as well. It becomes a more hybrid space where people live, play, work, meet, tweet.
Project name
Mountain Penthouse
Architecture firm
Mind Design
Tools used
Autodesk Maya, V-Ray Renderer, Adobe Photoshop
Principal architect
Miroslav Naskov
Visualization
Miroslav Naskov
Typology
residential / hospitality
Palma Holding launches its second exclusive presidential penthouse for sale in its Serenia Residences development. The launch comes after the company successfully sold the project’s first presidential penthouse last year. The penthouse is up for sale for AED 55 million.
Project name
Presidential Penthouse in Serenia Residences The Palm, Dubai
Architecture firm
Palma Holding – one of the leading Real Estate developers in Dubai
Location
Palm Jumeirah, Dubai, United Arab Emirates
Principal architect
Hazel Wong
Design team
PalmaHolding Interior Design team led by Natalie Derbas
Environmental & MEP engineering
Status
Built, Ready for Sale
Typology
Residential › Penthouse
The main idea is to blur the boundaries of the apartment and emotionally draw the city into its interior. The space of the apartment is not limited within the physical layout, the city surrounding the building becomes part of it and the added facade glazing only maintains the comfort of the indoor climate, connecting the city into an extended perip...
Project name
Penthouse in Prague
Architecture firm
petrjanda/brainwork
Location
Prague, Czech Republic
Principal architect
Petr Janda
Design team
Anna Podroužková, Maty Donátová
Built area
358 m² (Gross Floor Area), 275 m² (Usable Floor Area)
Environmental & MEP engineering
Material
Steel, Glass, Concrete, Wood
Typology
Residential › Apartment
his client with a penchant for travel hoped to transform her two-bedroom penthouse in the new Vancouver House tower was conceived as into a welcoming and a warm space for living, socializing, and displaying the client’s her collection of art and natural artifacts.
Project name
Penthouse at Vancouver House
Architecture firm
Leckie Studio
Location
Vancouver, British Columbia, Canada
Principal architect
Michael Leckie
Design team
Leckie Studio team
Interior design
Leckie Studio
Environmental & MEP engineering
Material
Wood, Stone, Glass, Steel
Typology
Residential › Penthouse

