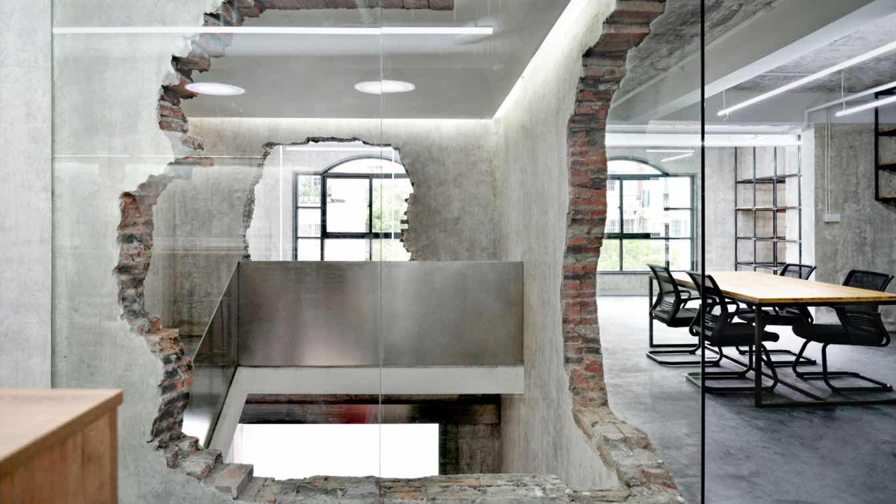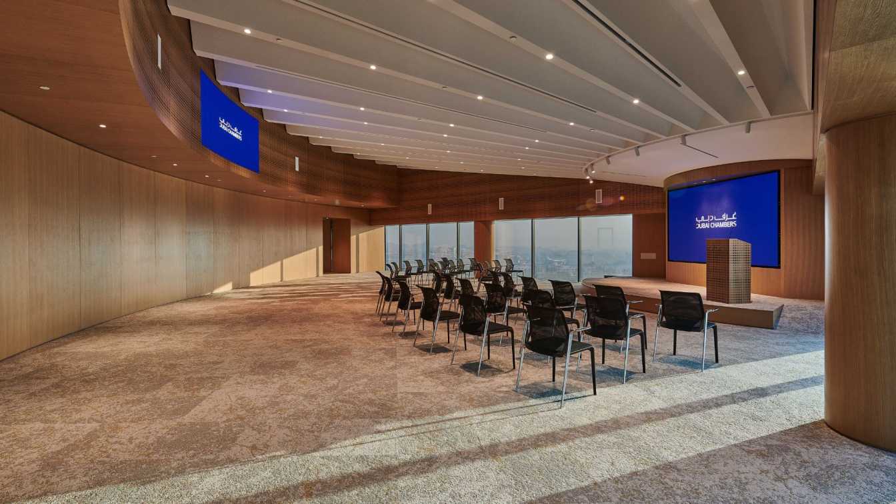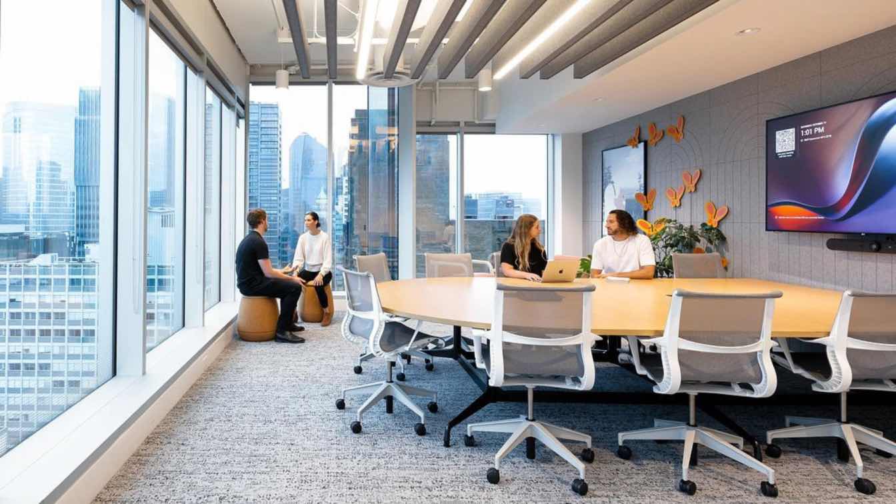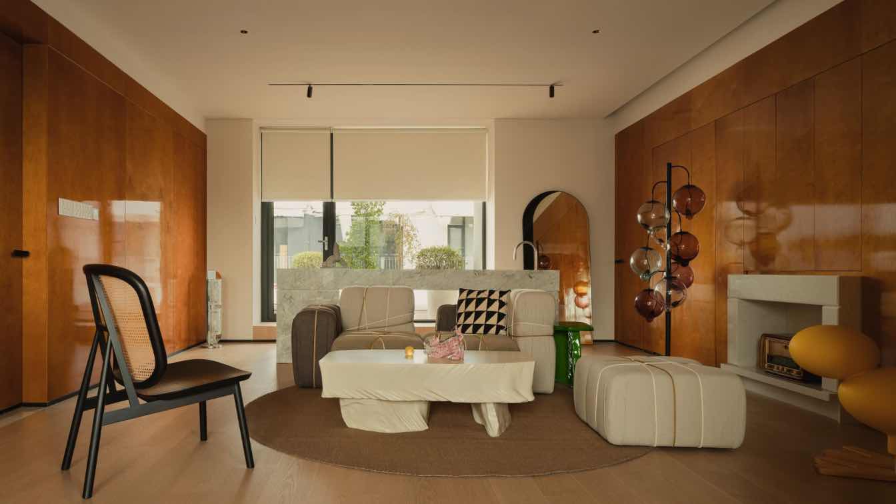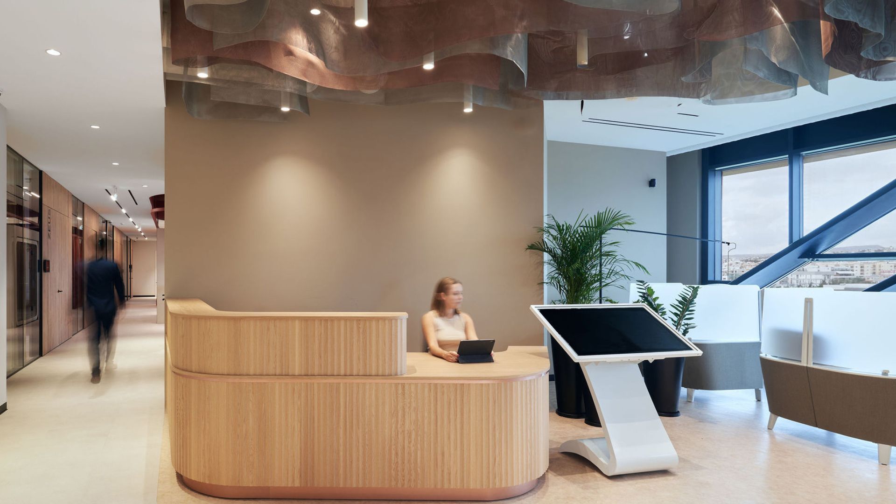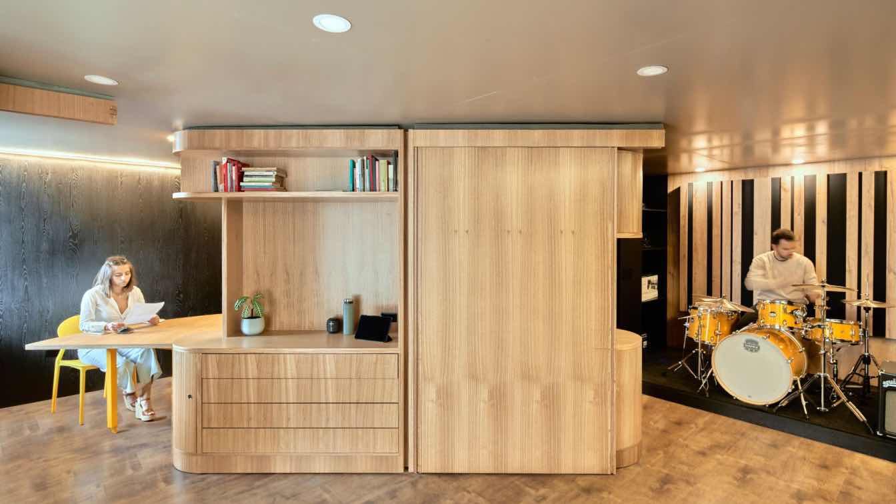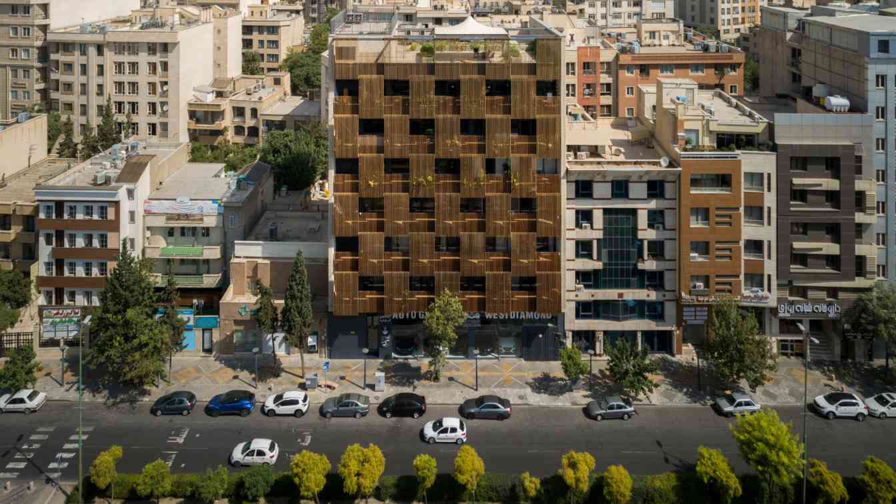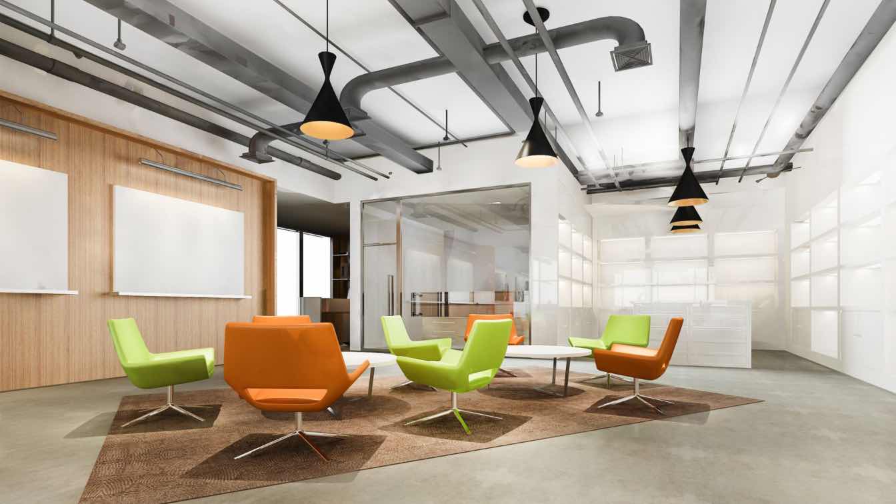Neone is a leading social-integration and communication agency in China from which we are commissioned to design its new office space in an ordinary street in Shanghai. From the beginning of design process, the client has been discussing with us about his understanding of the city and society and looking forward to some thoughts brought by design a...
Project name
Shanghai Neone Office
Architecture firm
Youmu Architects
Location
Aomen Road, Putuo District, Shanghai, China
Photography
Youmu Architects, Xiaofeng Zhen
Principal architect
Jianbo Lin
Design team
Jianbo Lin, Jiatong Yang, Shengyu Qian
Interior design
Youmu Architects
Material
Steel tube, concrete, wood, brick
Typology
Commercial › Office
Revamp brings fluidity and enhances collaborative culture at Dubai’s historic office of economic development. Award-winning, multi-disciplinary practice, Nakkash Design Studio unveiled the newly revamped interiors of Dubai Chambers, the Emirate’s iconic headquarters of commerce and industry located on the banks of the Dubai creek.
Project name
Dubai Chambers Office
Architecture firm
Nakkash Design Studio
Photography
Ingrid Rasmussen
Principal architect
Omar Nakkash
Design team
Omar Nakkash, Nour Hussein
Collaborators
•Main Contractor: Northcorp Fit Out Contractors; • Project Management Firm: Northcorp Fit Out Contractors; • Brand / Suppliers (Lighting, Flooring, Partitions, Furniture, Bathroom among others): Poltrauna Frau, Bene, Herman Miller, Vibia, Flos, Aectual
Completion year
November 2024
Typology
Office Building › Interior Design
Sage, a leader in accounting, financial, HR, and payroll technologies, set out to transform its global office spaces into vibrant hubs designed for hybrid work. The new 18,000-square-foot, two-floor Vancouver headquarters embodies this vision, redefining modern workplace design with a focus on innovation, inclusivity, and adaptability.
Project name
Sage Vancouver HQ
Architecture firm
Edit Studios
Location
Vancouver, BC, Canada
Principal architect
Janay Koldingnes
Design team
Edit Studios including Janay Koldingnes, Sara Kouedi
Interior design
Edit Studios
Environmental & MEP
Smith and Anderson
Visualization
Edit Studios
Tools used
AutoCAD, SketchUp, Enscape
Construction
PBMG Construction
Typology
Commercial › Office
Nestled within a creative park, COMMON ZHANG has undergone a remarkable transformation—from a conventional office setting to a multifunctional hybrid space combining a showroom and workspace.
Project name
Common Zhang
Architecture firm
One Fine Day Studio & Partners
Location
Guangzhou, China
Principal architect
Junpeng Li
Design team
Weili Zhang, Rulin Fang, Guangwei Liu, Hao Wan, Delun Huang, Zean Wu
Material
Stone, Veneer, Carpet, Artistic Coatings
Tools used
AutoCAD, Adobe Photoshop
Typology
Commercial › Showroom + Office Composite Space
ZIKZAK Architects have completed the development of an international IT company's office in Cyprus. The interior is unique in that it combines various environments that stimulate creativity and increase team productivity. Currently, the company's employees are already working in the new office.
Project name
Acumen Workspace
Architecture firm
ZIKZAK Architects
Location
Spyrou Kyprianou Ave, Agios Athanasios 4006 Wall Street Limassol
Principal architect
Anastasiia Apostu
Design team
Ihor Yashyn, Vasylyna Boichuk, Valeria Mostipan, Anastasia Nifontova
Interior design
ZIKZAK Architects
Built area
2 225,4 m² (23954 m²)
Typology
Office › Interior Design
The remodeling of the office of the record label Radar and the Ecuadorian band Verde 70 seeks to create a flexible space that allows various activities. With a limited surface area of 40 m², the design must integrate reception and press areas, administration and a rehearsal room, as well as functioning as a coworking space that encourages the exc...
Architecture firm
TEC Taller EC, IWI Studio
Photography
Paolo Caicedo
Design team
Pablo Castro Guijarro - Roberto Morales Guijarro, Juan Ruiz - Amelia Tapia, Cynthia Quintero, Paolo Caicedo, Daniela Veintimilla, Maria Emilia Arellano, Daniela Ramos, Nicolás Guijarro
Collaborators
Proyecto Designin, Haiku Taller, Masmusica, Pelikano Ec, A10Ecuador, Flandoli_studio, Verde 70
Construction
TEC Taller EC – IWI Studio - Proyecto Designin
Typology
Commercial › Office
These opposing concepts were central to the design challenges faced by the Sarv administrative building project. Initially referred to the design team in June 2017 for façade approval, the building posed unique architectural problems. It was a partially constructed structure with 100% plot coverage.
Project name
Sarv Office Building
Architecture firm
Tamouz Architecture & Construction Group
Photography
Mohammad Hassan Ettefagh
Principal architect
Hooman Tahamtanzadeh, Marjan Banaei, Hossein Salavaty Khoshghalb
Design team
Hooman Tahamtanzadeh, Marjan Banaei, Hossein Salavaty Khoshghalb
Collaborators
Babak Abdolghaffari
Interior design
Tamouz Studio
Structural engineer
Alcam Vista
Environmental & MEP
Electrical and Mechanical: Tamouz Studio
Supervision
Tamouz Studio
Visualization
Graphic: Hadi koohihabibi, Pariya Shahbazi
Typology
Commercial › Office
By integrating advanced technologies and sustainable practices, businesses can build offices that reflect modern values while offering practical benefits. Employees are more likely to return to spaces that feel forward-thinking and aligned with their priorities.
Photography
Dit26978 on freepik

