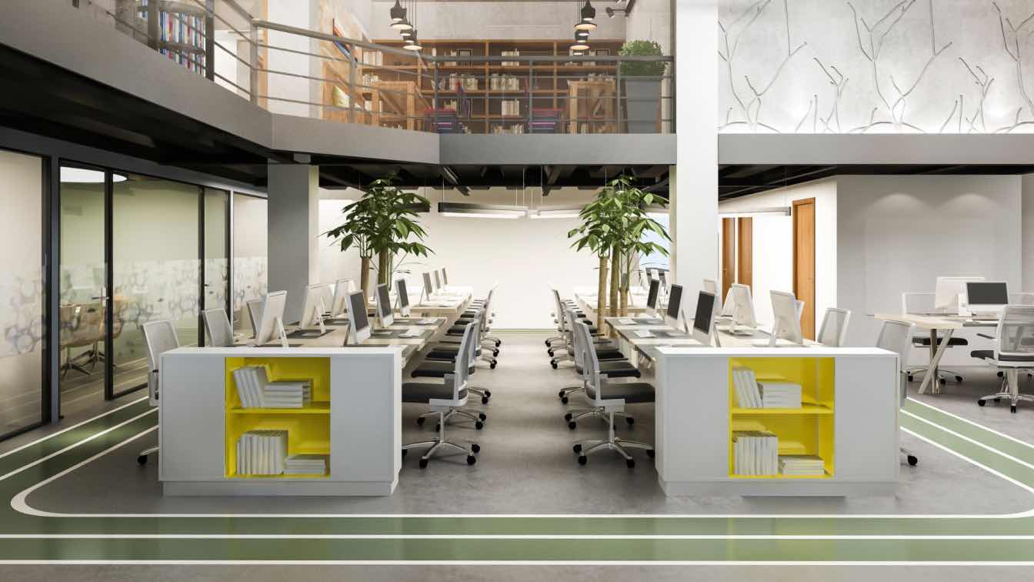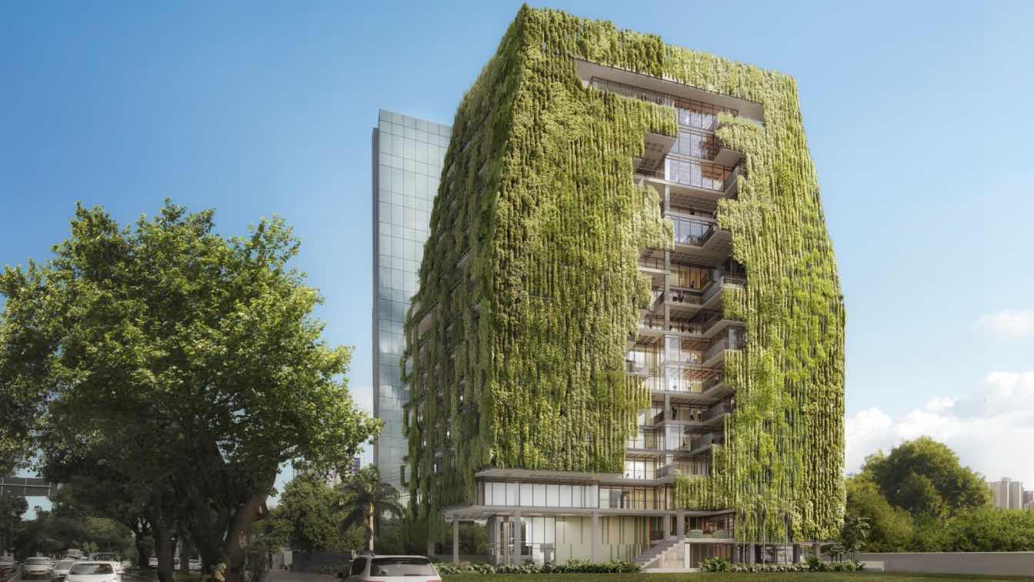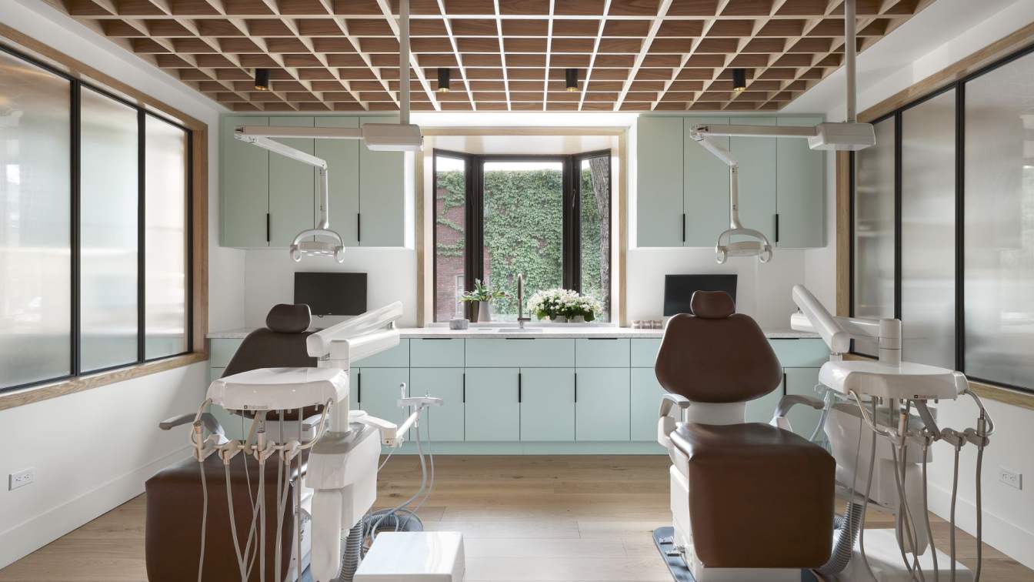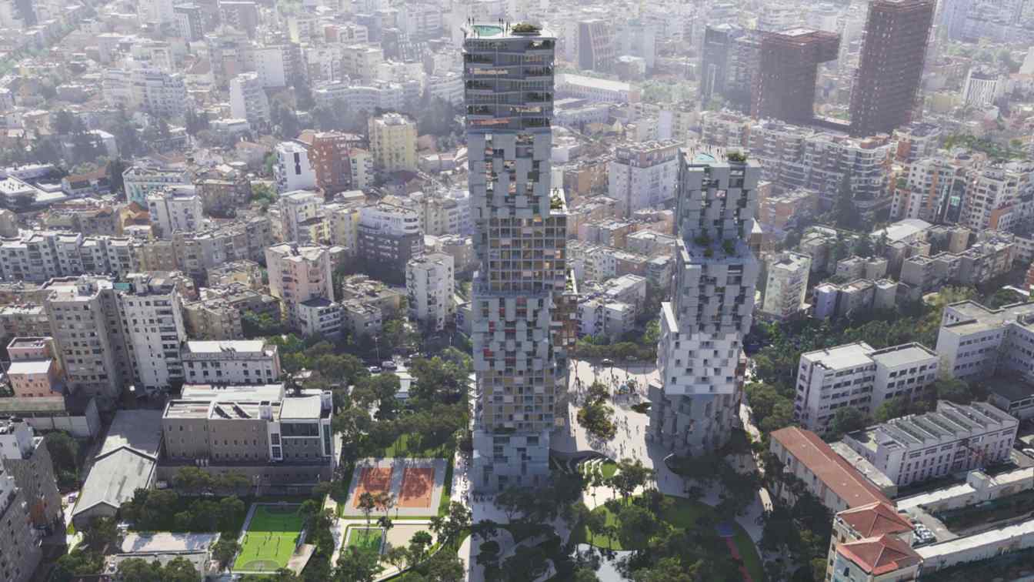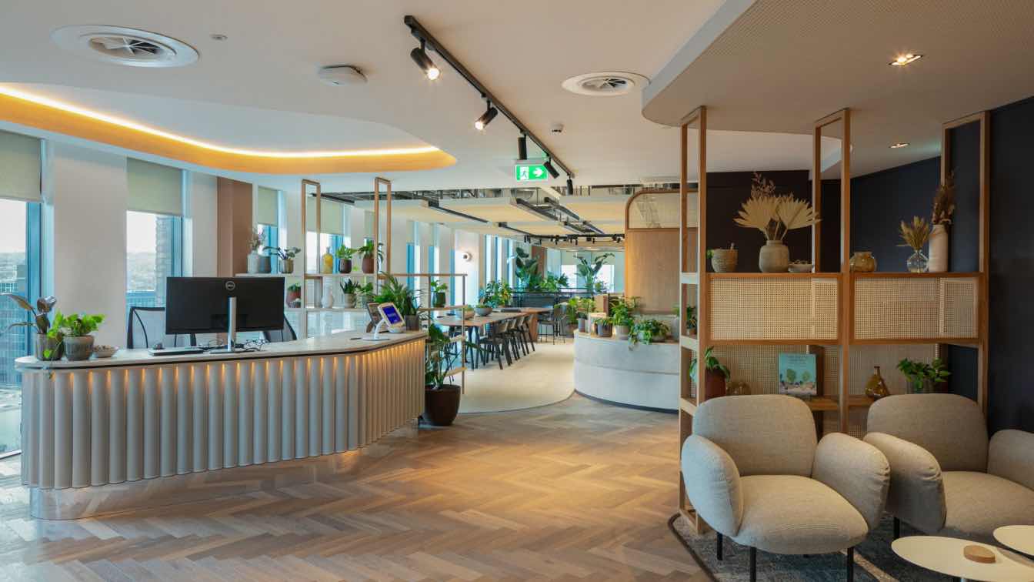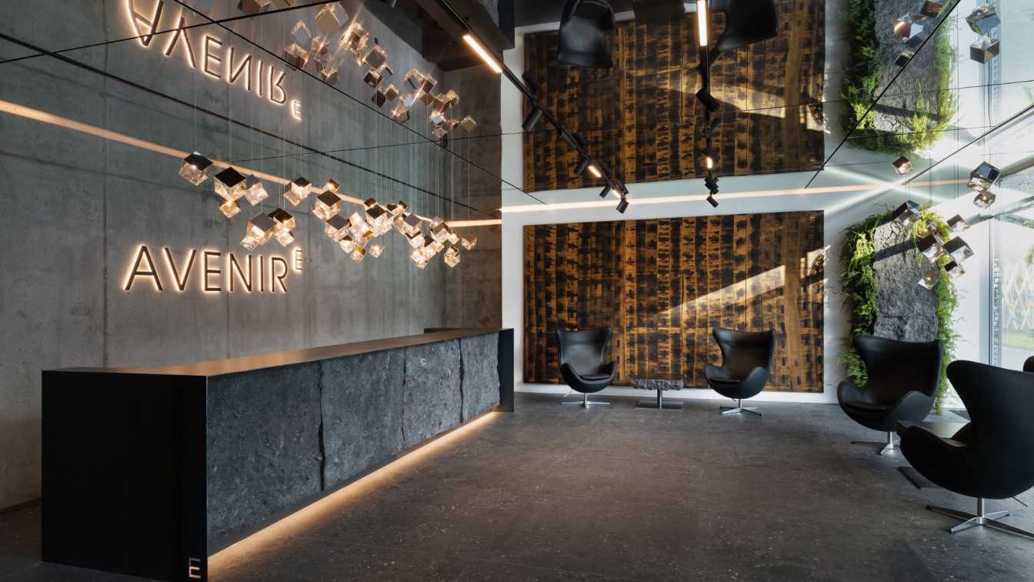Are you the proud owner of an office and don’t know how to furnish it? Read our guide for handy tips and tricks for transforming your office space.
Written by
Marcelo Brahimllari
Photography
dit26978 on freepik
designed the public spaces, primarily the grand lobby, in the glass office tower FRAME workplace. The project, with a total area of 69,700 square meters, will be implemented in the urban quarter Republic. FRAME is a new conceptual business space in the premium line of Workplace
Project name
FRAME Workplace
Architecture firm
Babayants Architects
Tools used
Autodesk 3ds Max, Corona Renderer
Principal architect
Artem Babayants
Design team
Artem Babayants
Visualization
Babayants Architects
Status
Implementation Phase
Typology
Commercial › Office
Located at one of the highest points in the city of Manaus, Amazon, Brazil, the Botânica Office commercial building, designed by Troost + Pessoa Architects, aims to create a harmonious connection between users and the urban and natural environments.
Project name
Botânica Office
Architecture firm
Troost + Pessoa Architects
Location
Manaus, Amazonas, Brazil
Principal architect
Laurent Troost, Vitor Pessoa
Design team
Jéssica Vitoriano, Roney Holanda, Roberta Ferreira, Aline Salignac, Renan Marques, Danilo Medeiros, Acacia Souza, Bryan Cameli
Completion year
2023 – 2026
Status
Under Construction
Typology
Commercial › Office
Architects Carolina Rauen and Larissa Garbers are responsible for the design of the headquarters of Construtora e Incorporadora Cechinel, located in the city of Balneário Camboriú, state of Santa Catarina, Brazil. The 813m² office, on the seafront, has its own sector for receiving clients, suppliers and employees.
Project name
Cechinel Headquarters
Architecture firm
Rauen Garbers Arquitetura
Location
Balneário Camboriu, Brazil
Photography
Fabio Junior Severo
Principal architect
Carolina Rauen, Larissa Garbers
Design team
Carolina Rauen, Larissa Garbers, Mariana Andrade
Collaborators
Madeira Certa
Interior design
Carolina Rauen, Larissa Garbers
Civil engineer
Cechinel engineering
Structural engineer
Cechinel engineering
Environmental & MEP
Cechinel engineering
Construction
Cechinel engineering
Supervision
Cechinel engineering
Tools used
AutoCAD, SketchUp, Adobe Photoshop
Material
Natual Oak Wood, Glass, Travertine Marble
Client
Cechinel engineering
Located on the first floor of a century-old building in Montreal's Notre-Dame-de-Grâce district, the Monkland Orthodontic Clinic explores the concept of domesticity in a commercial setting. The project steers away from austere clinical aesthetics in favor of something warm, friendly and welcoming, a neighborhood spot.
Project name
Clinique Monkland
Architecture firm
Table Architecture
Location
Montréal, Canada
Photography
Maxime Brouillet
Principal architect
Hugo Duguay
Design team
Veronica Lemieux-Blanchard, Mathieu Lemieux Blanchard
Collaborators
Atelier Échelle
Interior design
Atelier Échelle
Structural engineer
Benjamin Juneau
Supervision
Table Architecture
Visualization
Atelier Échelle
Tools used
AutoCAD, Rhinoceros 3D
Construction
SM Gestion-projet
Typology
Healthcare › Dental Clinic, Office
Portuguese architecture studio OODA announces the start of construction of Hora Vertikale Towers in Tirana, a city undergoing rapid transformation and already home to projects by renowned international architects such as MVRDV, Bjarke Ingels, 51N4E and Stefano Boeri.
Project name
Hora Vertikale Towers
Architecture firm
OODA Architecture
Collaborators
LA-III, P4, Artech
Status
Under Construction
Typology
Mixed-Use Development
Creating a sustainable design for Henry Boot’s Head Office in Sheffield has been achieved using intelligent LED lighting, which also beautifully illuminates the unique features of this modern workplace environment.
Project name
Henry Boot Head Office
Location
Sheffield, South Yorkshire, England
Photography
Mike Dinsdale - Midi Photography
Interior design
Incognito, Manchester
Construction
ADT Workplace (Main Contractor), Premier Electrical, Bury (Electrical Contractor)
Typology
Commercial › Office Building
Entrance lobby of an office building in the business park in Nové Butovice.
Project name
Avenir E Lobby
Architecture firm
ŠENKÝŘ Architekti
Location
Radlická 751/113e, 158 00 Prague, Czech Republic
Principal architect
Bohuslav Šenkýř, Lucie Hlobilová
Collaborators
Static calculation: Marek Schejbal. Metal elements: Vestavstyl. Belgian Blue Stone: Kamenictví JEŽ. Lights: Feel Design. Artist: Jakub Špaňhel
Material
Steel sheet – reception desk, benches, tables, elevator portals, informative wall, wall logo. Belgian Blue Stone – reception desk, benches, tables, menhir. Ceramic tiles – floor. Alucobond boards – ceiling, columns. Concrete trowel – partitions. Glass – lights. Leather – chairs
Client
INVESTIKA, NRE Avenir

