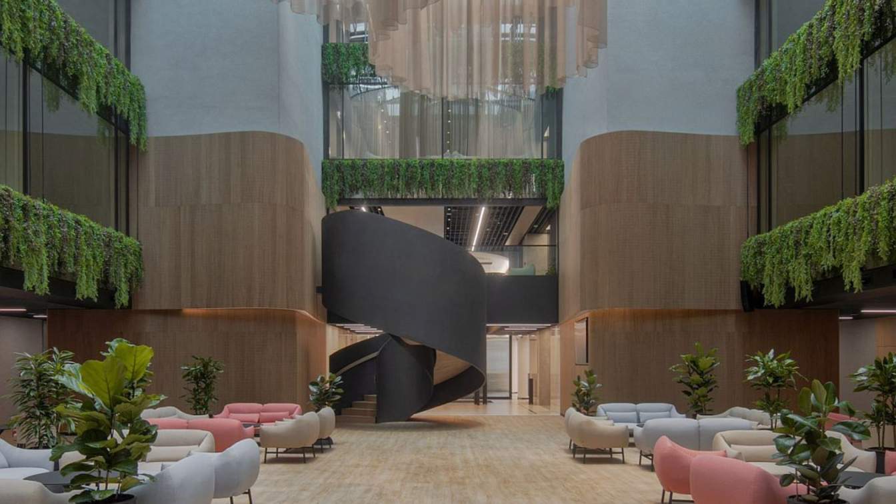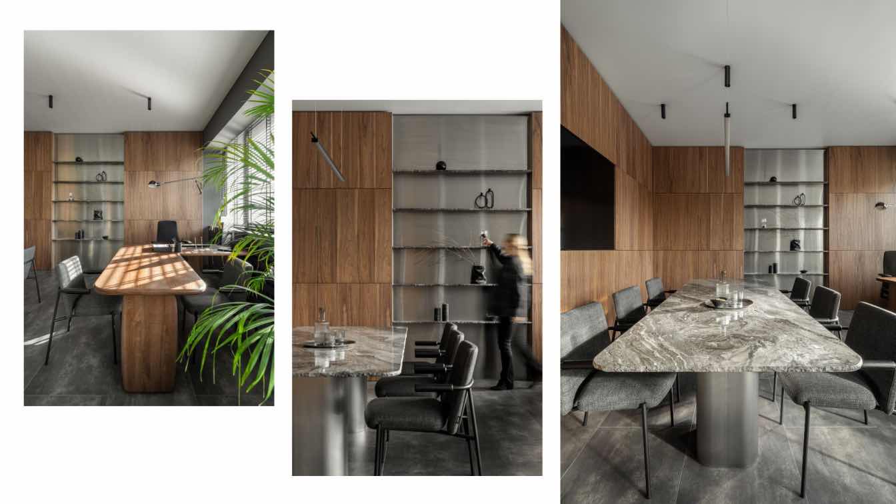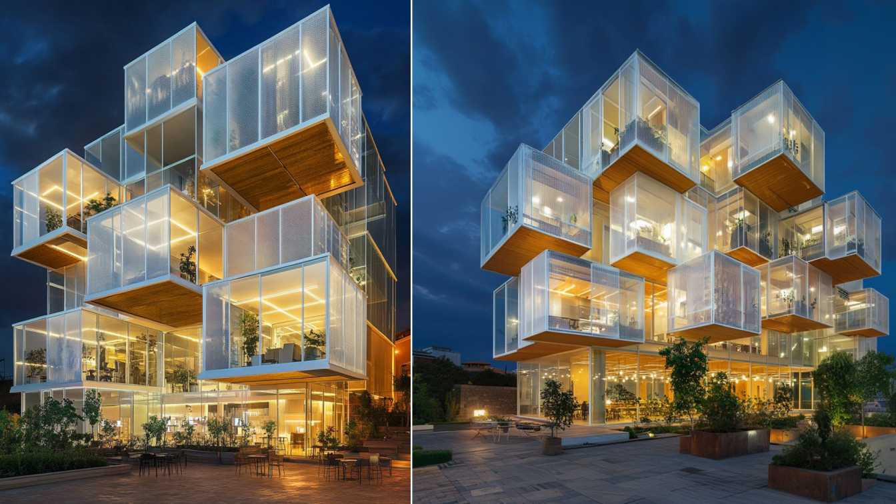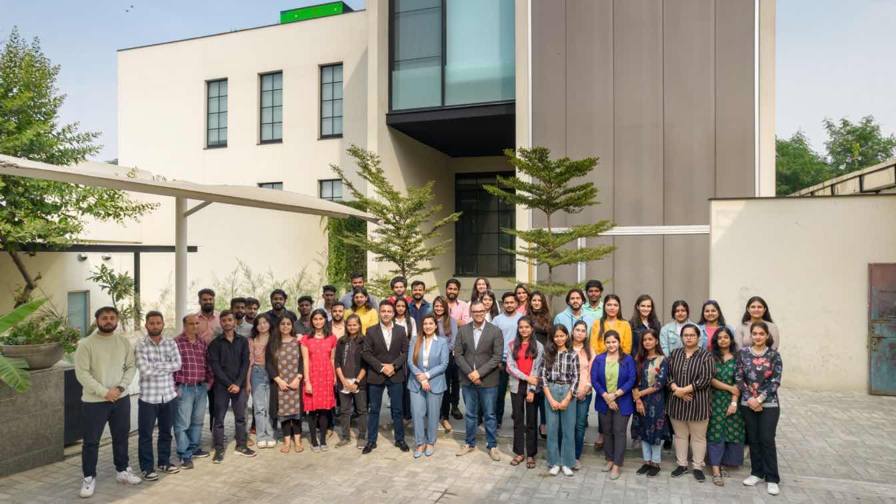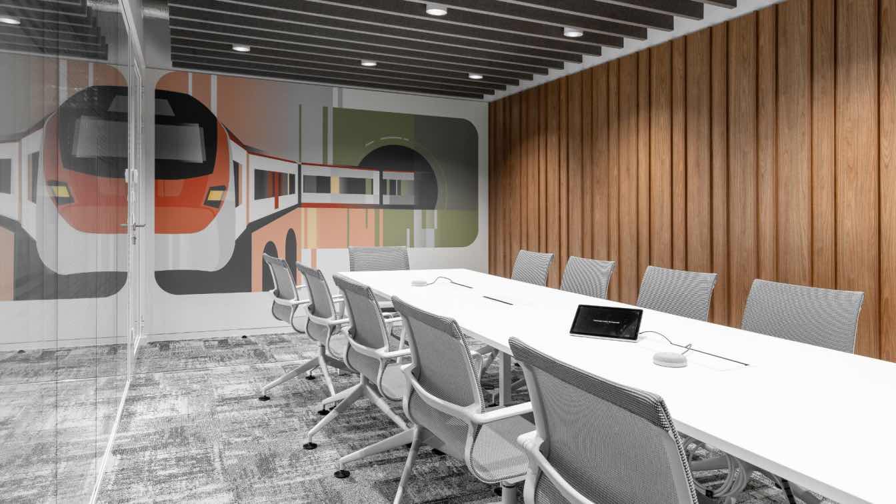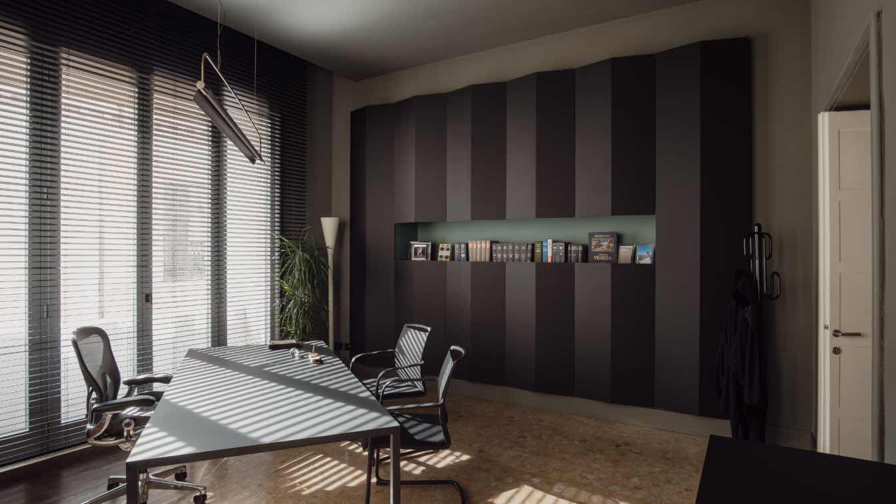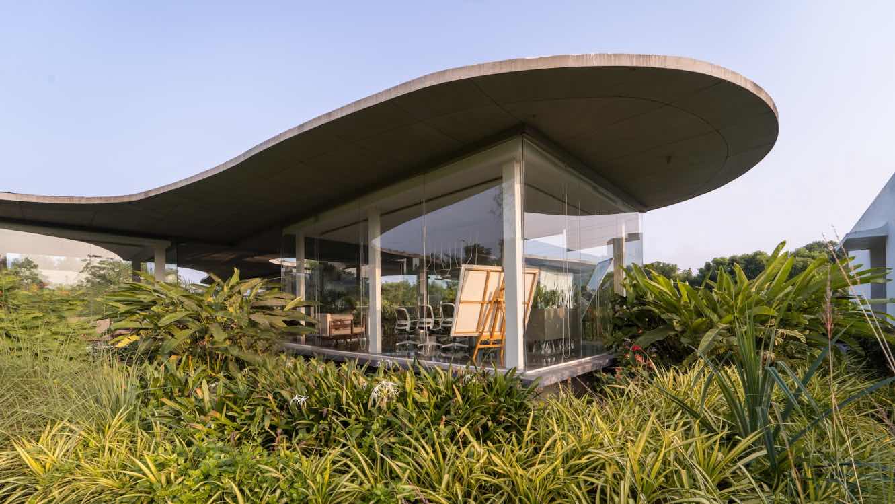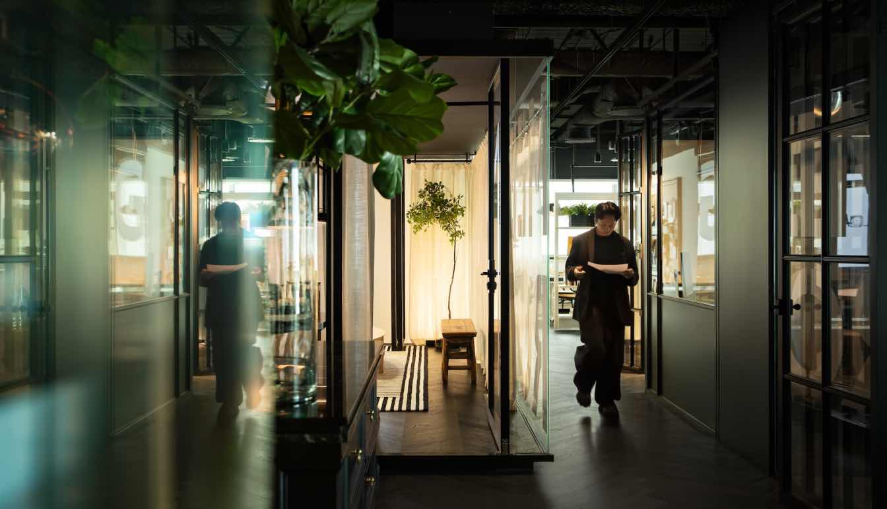The interiors of the Citi Handlowy Bank headquarter in Warsaw serve as a prime example of office space design that seamlessly blends aesthetics with a profound respect for historical heritage. Recognized with numerous international awards in 2024.
Project name
Citi Handlowy Bank headquarter
Architecture firm
SAAN Architekci
Photography
Piotr Krajewski
Principal architect
Iga Sawicka, Aleksandra Niedużak
Design team
Iga Sawicka, Aleksandra Niedużak, Dominika Ogłoblin, Kinga Wiercioch, Viktoria Piatruchyk, Martyna Blaśkiewicz, Agnieszka Kubsik
Interior design
SAAN Architekci
Lighting
Quest Light, Katarzyna Smak
Visualization
SAAN Architekci
Material
Vinyl flooring: IVC. Carpets: Miliken. Tiles: Living Ceramics. Wallpapers: VinylPlex. Acoustic ceilings: Ecophon. Stretched ceilings: Newmat. Felt ceilings: Per- form. Acoustic panels and armchairs: Noti. Stone: Giewont. Carpentry: Dreko. Alumion-glass walls: Glass System. Steel ceilings: Barwa System. Acoustic walls: Dukta. Textiles: Vesscom, Kvadrat
Client
Citi Bank Handlowy
Typology
Office Building › Interior Design
The interior of the office for the director of the Ukrainian company combined the opposites - the coldness and harshness of steel and the warmth of wood veneer, precise metal shapes and the lively cut of natural marble.
Project name
Stone Debris Office
Architecture firm
Anastasiia Lukashova
Photography
Andrew Shurpenkov
Principal architect
Lukashova Anastasiia
Design team
Lukashova Anastasiia, Dolgina Alina
Collaborators
High level Furniture, Plan B, Instech
Interior design
Luka Design
Lighting
Flos, Aromas del campo, Hay, Ltx
Supervision
Lukashova Anastasiia
Visualization
Dolgina Alina
Tools used
Autodesk 3ds Max, ArchiCAD, Adobe Photoshop
Typology
Commercial › Office
Situated in the heart of Tehran, Meshline is a six-story office building that epitomizes a new wave of urban architecture. It seamlessly blends functionality, aesthetics, and sustainability, offering an inspiring and dynamic space for work and relaxation.
Architecture firm
ARCHSSENCE
Tools used
Midjourney AI, Adobe Photoshop
Principal architect
Delnia Yousefi
Visualization
Delnia Yousefi
23DC Architects is an architectural firm with headquarters in Jalandhar, India and offices in Delhi and Dubai. Our talented team creates innovative and sustainable design solutions across various sectors.
Architecture firm
23DC Architects
Location
Jalandhar, Punjab, India
Principal architect
Shiv Dada, Mohit Chawla
Design team
Shiv Dada, Mohit Chawla
Interior design
Shiv Dada, Mohit Chawla
Landscape
23DC Architects
Structural engineer
Er. Karan Chawla
Typology
Commercial › Office Building
For more than 80 years, the Swiss company Stadler has been building rail vehicles that ensure the safety and comfort of travelers all over the world. So, when arranging their office in Warsaw, they focused on these two values. It had to be both employee-friendly and comfortable.
Project name
Stadler office
Architecture firm
BIT CREATIVE
Location
Business Garden office complex at 18A Żwirki i Wigury Street, Warsaw, Poland
Principal architect
Barnaba Grzelecki, Jakub Bubel, Joanna Zaorska
Typology
Commercial › Office
The renowned lawyer from Forlì contacted us to reorganize a space of about 300 square meters on the second floor of a building that almost overlooks Piazza Saffi. It is an important project by the architect Cesare Valle realized during the Fascist era (1936).
Project name
BEL | offices for 8 lawyers
Architecture firm
tissellistudioarchitetti
Photography
Marcin Dworzynski
Principal architect
Filippo Tisselli
Design team
Cinzia Mondello, Marcin Dworzynski
Interior design
tissellistudioarchitetti
Lighting
Flos, Fontana Arte, vesoi
Supervision
tissellistudioarchitetti
Material
Terrazzo Floors, Ceramic, Wood, Ribbed Glass, Fenix, Plywood, Plasterboard
Typology
Commercial › Offices
Amoeba, a groundbreaking office project by Hiren Patel Architects, emerges as a beacon of contemporary design that integrates seamlessly with the natural environment. As an over 8000 sq ft masterpiece, the space does more than just house corporate operations—it reimagines what an office can be.
Architecture firm
Hiren Patel Architects
Photography
Vinay Panjwani
Principal architect
Hiren Patel
Typology
Commercial, Office
On October 7, 2024, iconic luxury interior design firm Cheng Chung Design (CCD) marks a milestone in its global footprint expansion with the inauguration of its Singapore office, which will also double as its Asia Pacific (APAC) headquarters outside Greater China.
Project name
CCD APAC Headquarters
Location
16 Collyer Quay #25-00, Collyer Quay Centre, Singapore 049318
Collaborators
Art consulting: CCD / Cheng Chung Design (HK). VI design: CCD·ATG BEYOND
Completion year
September 2024
Interior design
CCD / Cheng Chung Design (HK)
Lighting
CCD / Cheng Chung Design (HK)
Typology
Commercial › Office

