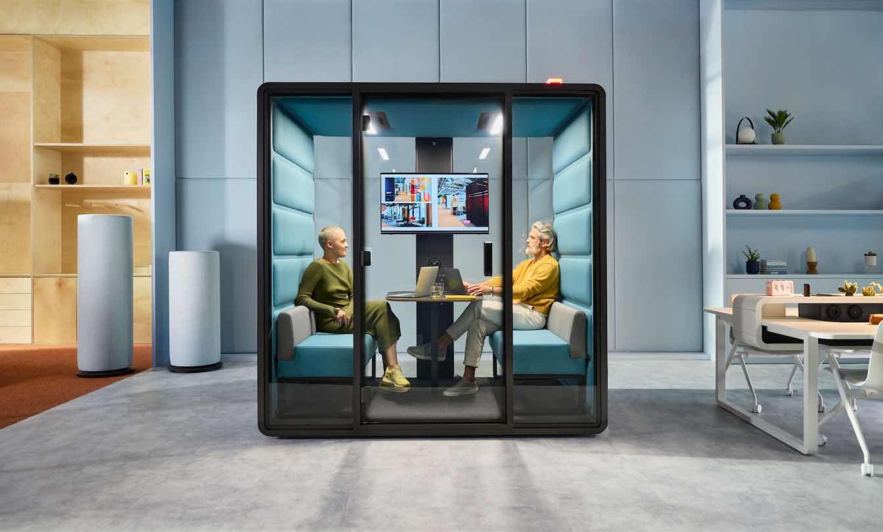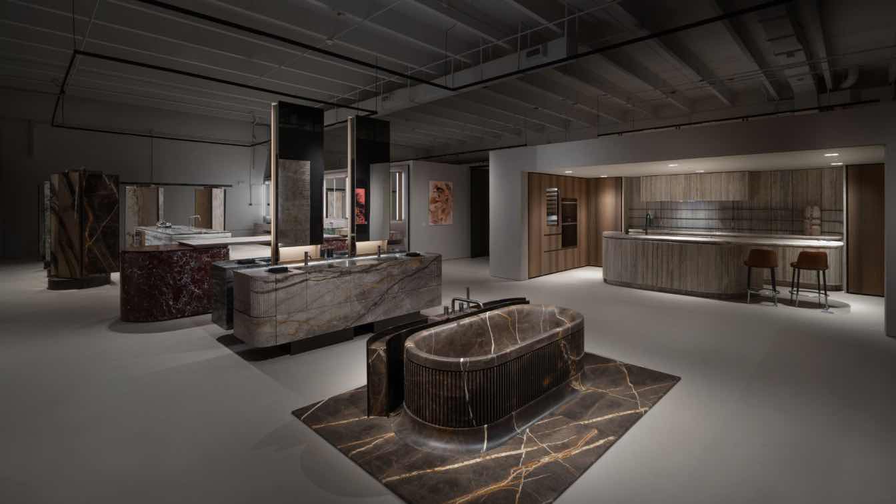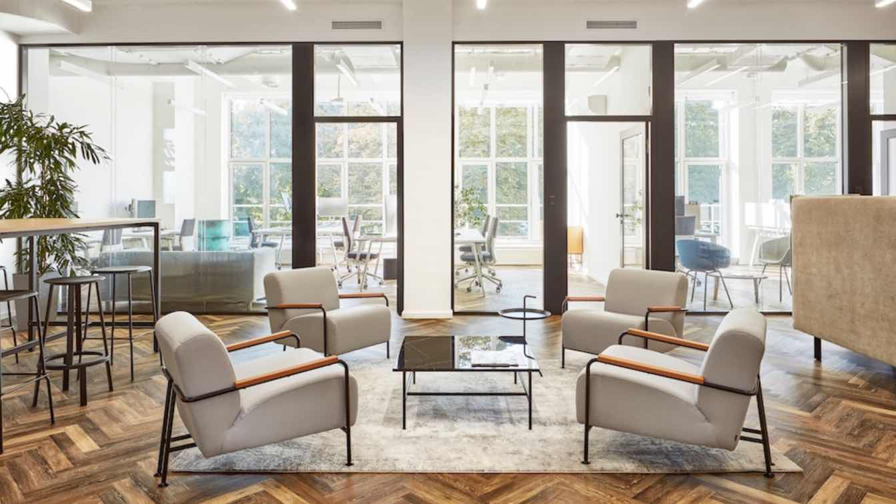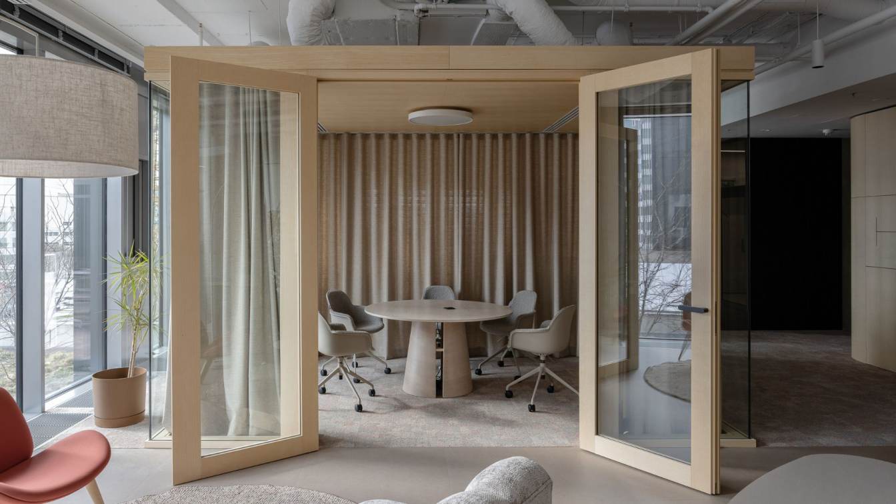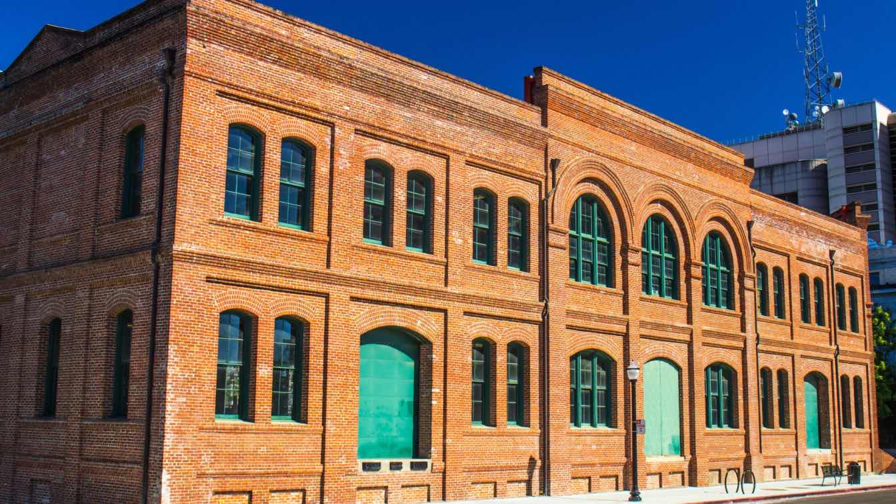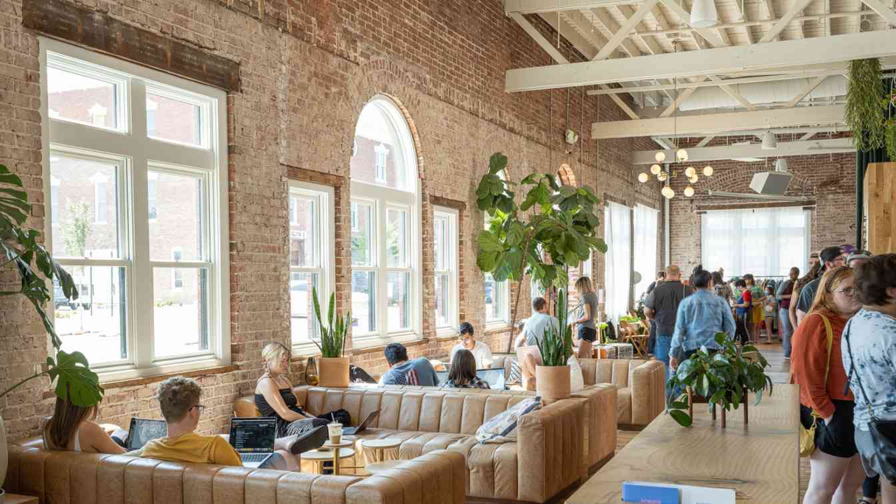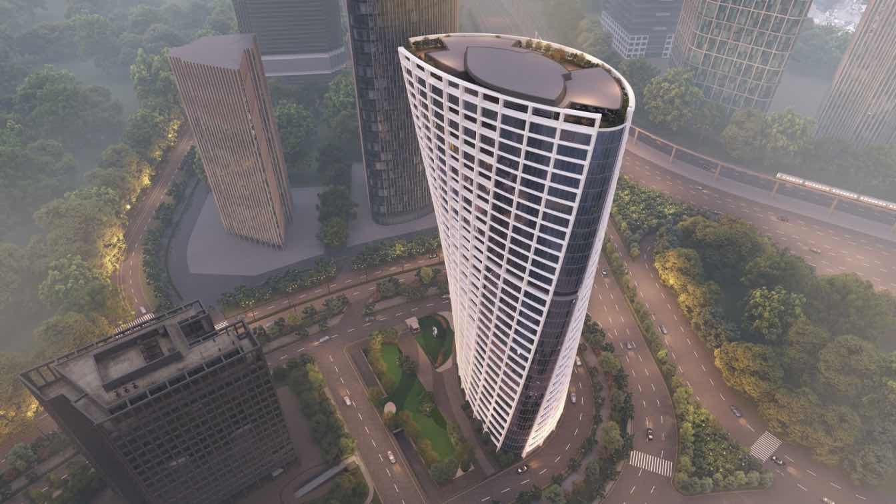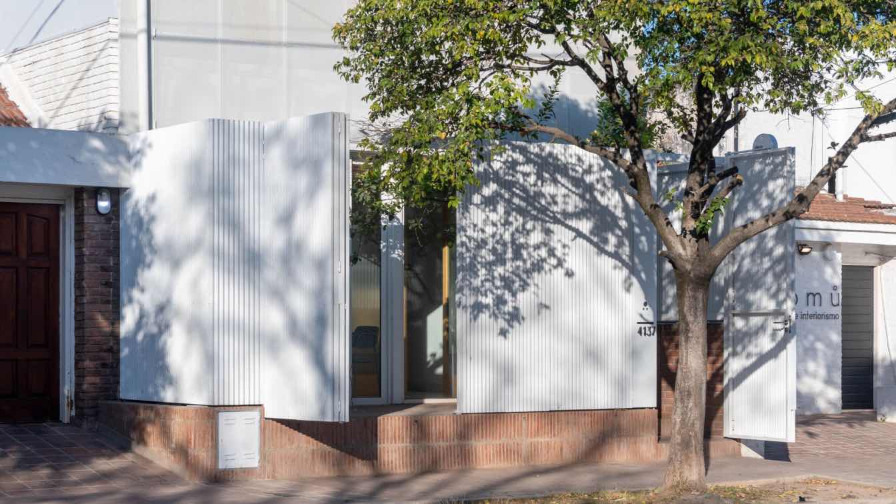Technostress: a genuine problem that increasingly affects workers today, especially those working in hybrid mode. The impact of new technologies on work and personal life is significant and isn’t always positive.
Written by
Liliana Alvarez
Born as a Collaboration between Architect and Creative Director Artur Sharf and Matthew Auerbach, Teyo Specializes in Design, Fabrication and Installation of Rare Natural Stone, Furniture, Brass and Veneer.
Project name
Teyo Showroom, Miami
Architecture firm
Yodezeen
Location
Miami, Florida, USA
Photography
Mykhailo Chykur
Principal architect
Artur Sharf
Structural engineer
Optimus Structural Design, LLC
Landscape
Ruben Lawn Services & Landscaping
Construction
FMC, Finish My Condo
Material
Stucco - walls, roof - standing seam metal rood, corten -portals
Client
Yodezeen, Teyo, Carvart
Typology
Commercial › Office & Showroom
McCann's advertising agency is located in an exceptional building in Prague’s Riegrovy Sady Park. The client’s vision was to create a new space that would facilitate communication throu-ghout the agency and seamlessly unify all floors into a cohesive whole.
Project name
McCann Prague Offices
Architecture firm
Atelier Kunc Architects
Location
Prague, Czech Republic
Principal architect
Michal Kunc
Design team
Michal Matějíček, Jana Šandallová
Interior design
Michal Kunc, Michal Matějíček, Jana Šandallová
Material
Wood, Concrete, Glass Partitions, Acoustic Panels
Typology
Commercial › Office
Office space fit-out in a new building for a design and architecture firm.
Project name
Delta Office
Architecture firm
Delta Pods Architects Slovakia
Location
Sky Park Offices, Bottova 7939/2A, 811 09 Bratislava, Slovakia
Photography
Lenka Némethová
Principal architect
Michaela Pivoňková, Katarína Siváková, Lenka Némethová
Design team
Co-author: Roman Vesek
Collaborators
Joinery: HOMOLA furniture. Lighting: The Light. Acoustics: HOSU. Glass partitions: SOFU. Office furniture supplier: Roomfactory. Curtains: Decor Interier. Carpeting: ProInterier. Audio-video systems: MediaTech, www.mediatech.sk, Wiziom. Painting: Žofia Dubová.
Client
Delta Projektconsult Slovakia
Reimagine a historic building as a stunning office. Learn how to blend timeless architectural features with modern upgrades for a one-of-a-kind workspace.
Written by
Casey Cartwright
The Onyx HQ in the 1907 building, located in historic downtown Rogers, is an ambitious assemblage of different uses, including cafe, speakeasy, cocktail lounge, classroom, bakery, cupping lab, roastery, offices, event space and prep kitchen.
Project name
Onyx HQ Cafe + Roastery
Architecture firm
Bradley Edwards Architect
Location
101 E. Walnut St. Rogers, Arkansas, USA
Photography
Andrew Camarillo
Principal architect
Bradley Edwards
Design team
Bradley Edwards Architect, Bradley Edwards, Lucky Mcmahon, Kelly Reed
Collaborators
Jon Allen, Onyx Coffee Lab
Interior design
Bradley Edwards Architect
Structural engineer
Civil Engineer: Nate Bachelor, Cei Engineering Associats Inc; Structural Engineer: Justin Hall, Hall Engineering Group, Ltd
Environmental & MEP
Greg Anderson, Ga Engineers, Inc
Lighting
Bradley Edwards Architect
Visualization
Bradley Edwards Architect
Construction
Michael Ames, Stronghold Llc
Typology
Hospitality › Cafe, Hospitality, Office, Mixed Use
Shivalik Curv is designed as a symbol of modernity and innovation within Gujarat International Finance Tech-City (GIFT City), India's first operational Greenfield smart city.
Project name
Shivalik Curv
Architecture firm
INI Design Studio
Location
Gujarat International Finance Tec-City (GIFT City), Gandhinagar, Gujarat, India
Design team
Jayesh Hariyani, Bhrugu Gangadia, Jaydeep Patel, Jinkal Panchal, Dhruv Prajapati, Harmeet Kaur, Mangilal Prajapati, Apoorva Patel, Shambhu Jadav
Built area
86570 m² / 931832 ft²
Collaborators
Structural Engineers - SETU Infrastructure. MEPF Consultant - Aashir Engineering Pvt. Ltd., Atomep Enteam Private Limited. Environment and Sustainability Consultants - Saavy Greens. Project Management Company - JLL Group. Façade Consultant - Facade Engineering Services (FES)
Visualization
Studio Flamebirds, Skill House
Status
Construction Ongoing
Typology
Commercial › Office
On a small lot between party walls in a residential neighborhood from the 80s this 6x6 neutral box is built betting on the renewal of the urban fabric. This is our architecture office, a place to work, but also for free time and social exchange.
Architecture firm
Plano Compartido - Architecture Office
Location
Urca, Córdoba, Argentina
Photography
Juan Cruz Paredes
Design team
Maria Paula Albrieu, Juan Ignacio Barrionuevo
Collaborators
Lourdes Cuadro
Structural engineer
Edgar Moran
Client
Plano Compartido - Oficina de Arquitectura
Typology
Commercial › Office

