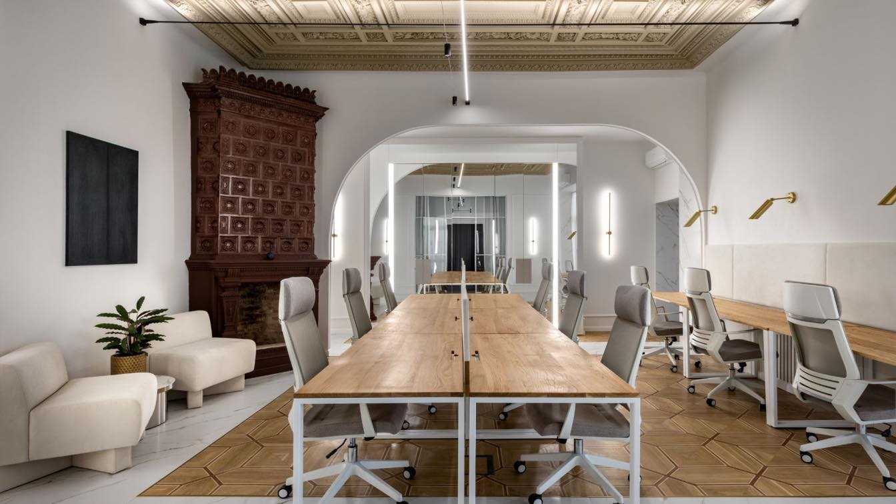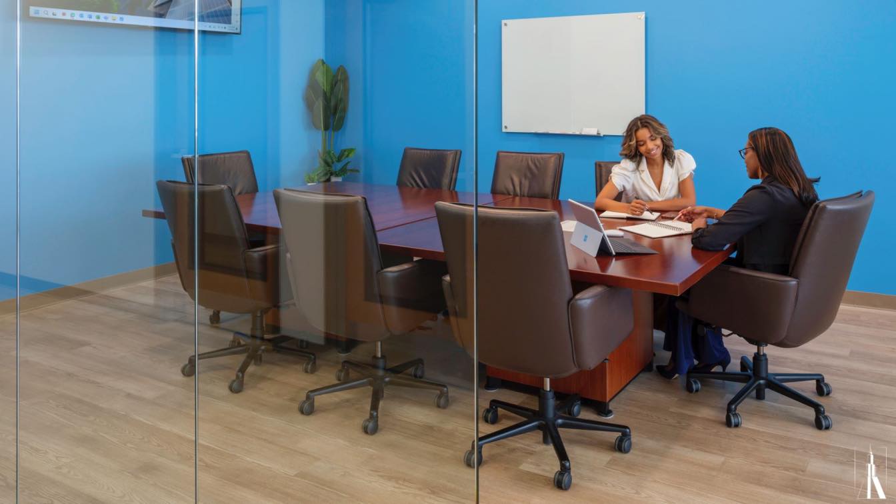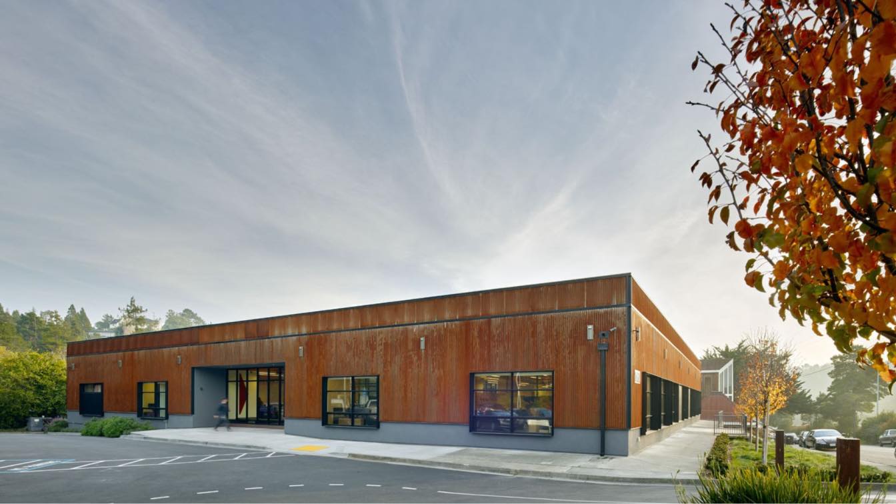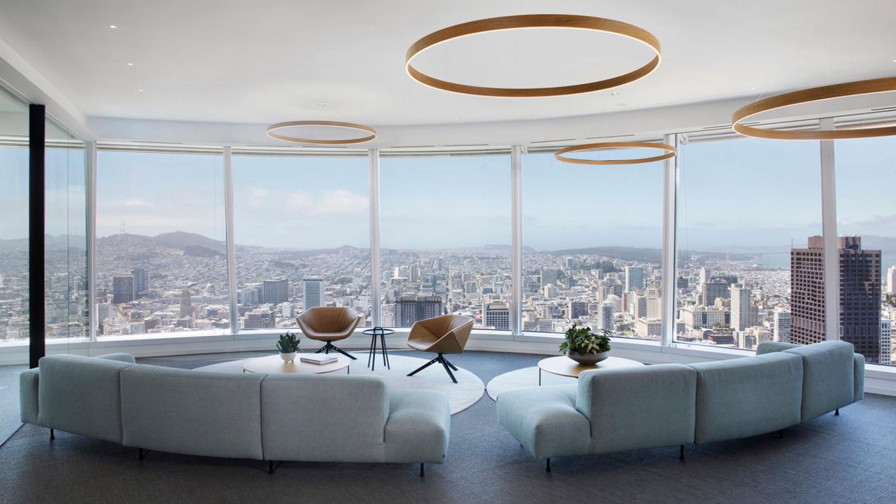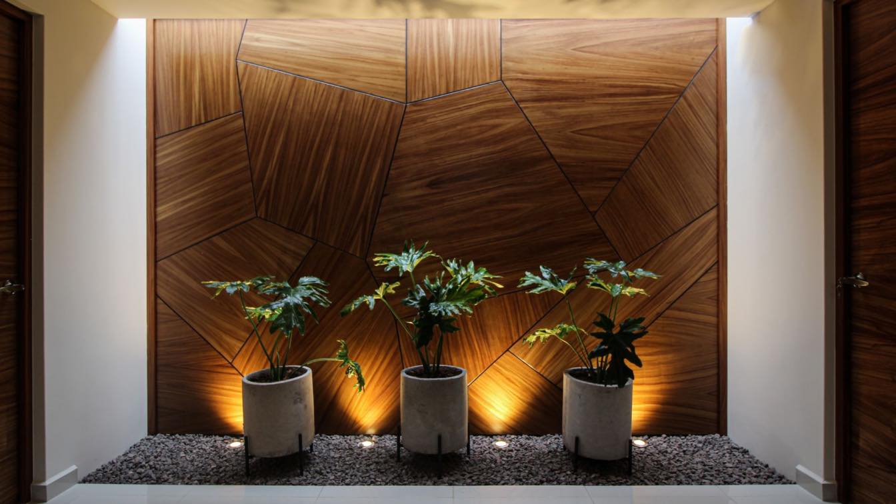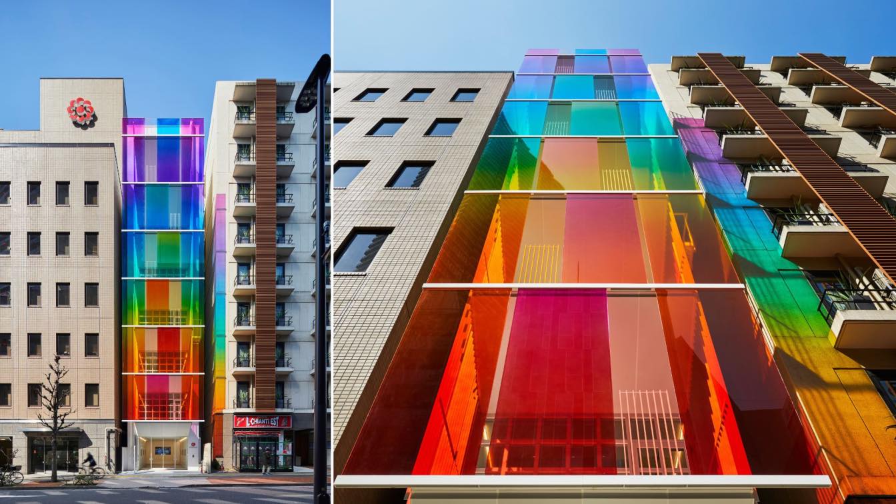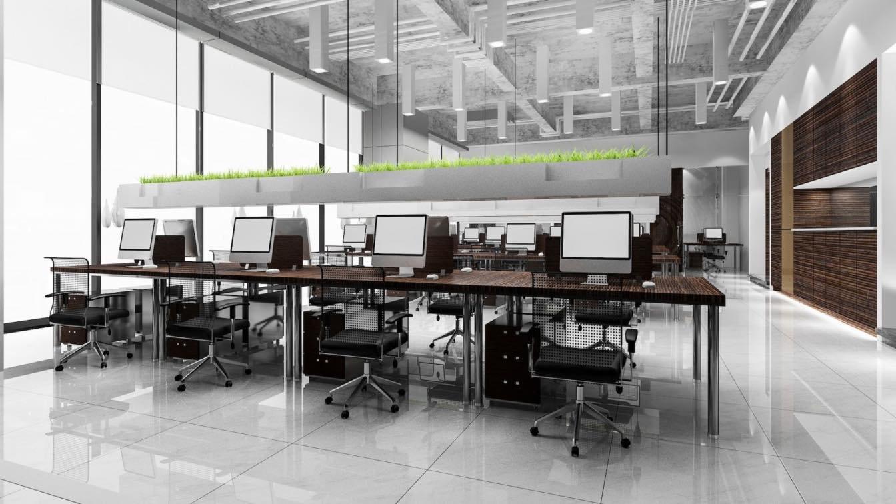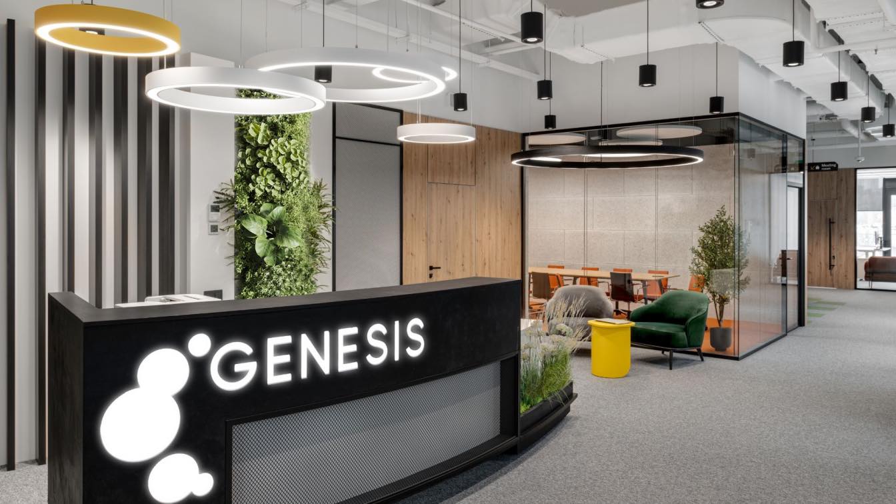The interior of an office in a historic building erected more than a century ago is a kind of portal between eras. By designing a modern space within the old walls, the designer sought to bring out the authentic charm of the building. The result is a bright and eclectic office with local color accents and thoughtful, functional zoning for 20 people...
Project name
Office for Time-Travelers
Architecture firm
Temp Project (Anastasiia Tempynska)
Photography
Ivan Avdeenko
Principal architect
Anastasiia Tempynska
Interior design
Temp Project
Typology
Commercial › Office Building
The conversion and enhancement of an existing vacant cold dark shell into a thriving and vibrant business headquarters in North Carolina. Focus was placed on ensuring that the client-facing spaces were inviting, easily accessible, and most importantly embodied the following adjectives: modern, sleek, clean, energetic, vibrant, and trusting.
Project name
Envalence Energy & Solar Solutions
Architecture firm
M Ramseur & Associates, PLLC (Based out of North Carolina, USA) (https://mramseur.com/)
Location
Albemarle, North Carolina, USA
Photography
Peter Brentlinger (Architectural Photographer, Charlotte, North Carolina, USA)
Principal architect
Mitchell Ramseur, RA, NOMA, AIA, NCARB (BArch at Tuskegee University; March at University of Illinois, Urbana-Champaign)
Design team
Vani Aldianto, Clayton Consulting and Design (Led by Brian Clayton, BIM Specialist), & Mitchell Ramseur, RA, NOMA, AIA, NCARB
Collaborators
Client & Design Team
Interior design
Chell Design Group Studios (Led by Kimberlie Wade, Charlotte, North Carolina, USA)
Environmental & MEP
Optima Engineering (Led by Amanda Brooks, PE, North Carolina, USA)
Lighting
Chell Design Group Studios & Optima Engineering
Supervision
Vani Aldianto (Local Project Manager)
Tools used
Autodesk Revit, SketchUp Pro
Material
Glass, Steel, Concrete
Typology
Commercial › Office Building
This adaptive reuse project transforms the most banal of commercial box buildings into a light-filled courtyard office space specifically outfitted for a discerning, high-end residential builder with an exclusive clientele.
Project name
Redwood Highway
Architecture firm
Studio VARA
Location
Mill Valley, California, USA
Photography
Bruce Damonte
Design team
Christopher Roach, Maura Fernández Abernethy, Jackie Fung
Interior design
Studio VARA
Civil engineer
CSW/ Stuber-Stroeh Engineers
Structural engineer
GFDS Engineers
Environmental & MEP
Axiom Engineers
Construction
Van Acker Associates
Typology
Commercial › Office Building
In the heart of downtown San Francisco, the Salesforce tower represents the pinnacle of Bay Area technological innovation and modern creativity. We were tasked to create, alongside our client, a west coast headquarters for their global financial firm in the heart of the tower – translating our designers’ residential sensibilities into the workplace...
Project name
Salesforce Tower Office Space
Architecture firm
Feldman Architecture
Location
San Francisco, California, USA
Collaborators
AV Consultant: MWA & Creation Networks. Code Consultant: ARS. Property Management: Boston Properties. Construction Management: Whiteside Management- Furniture, Fixtures, & Equipment: CRI & jak-w
Interior design
Feldman Architecture
Lighting
Pritchard Peck Lighting
Construction
Skyline Construction
Typology
Commercial › Office Building
Located south of the city of Morelia, immersed in a residential area located a few steps from one of the most important commercial plazas in the city, the JMR offices are located. The offices arise from the need for a space to receive clients and close deals within an area of added value in the commercial and professional sector of the city.
Architecture firm
Dehonor Arquitectos
Photography
Cristian Nuñez Dehonor
Principal architect
Cristian Roberto Nuñez Avila
Design team
Cristian Roberto Nuñez Avila
Collaborators
Roberto Nuñez Dehonor
Interior design
Cristian Roberto Nuñez Avila
Landscape
Cristian Roberto Nuñez Avila
Civil engineer
Roberto Nuñez Dehonor
Structural engineer
Roberto Nuñez Dehonor
Environmental & MEP
Roberto Nuñez Dehonor
Lighting
Cristian Roberto Nuñez Avila
Supervision
Roberto Nuñez Dehonor
Visualization
Cristian Roberto Nuñez Avila
Tools used
Autodesk AutoCAD, Autodesk 3ds Max, Adobe Photoshop, Adobe Lightroom
Material
Concrete, Wood, stone
Typology
Commercial › Office Building
The former headquarters building was a stereotypical pencil building that merely met the legal requirement for evacuation. Now that it has grown into a global company, a "vertical rainbow" appeared on the facade to express its identity as a paint company offering an infinite variety of colors.
Project name
VERTICAL RAINBOW in Tokyo
Architecture firm
SAKO Architects
Principal architect
Keiichiro Sako
Design team
SAKO Architects
Interior design
SAKO Architects
Structural engineer
Structural Design PLUS ONE Inc.
Lighting
BONBORI Lighting Architect & Associates, Inc.
Construction
SHIMIZU BLC Co., Ltd.
Supervision
SAKO Architects
Material
Facade 1: 12mm+12mm tempered laminated glass (painted only the balcony side). Facade 2: Lattice-like fittings with class B fire protection equipment. Painting brand: Musashi Paint Holdings Co., Ltd.
Client
Musashi Paint Holdings Co., Ltd.
Typology
Commercial › Office
When it comes to boosting employee collaboration, enhancing teamwork and improving communication in the workplace – office design is key.
Photography
dit26978 on freepik
The top co-founding IT company Genesis collaborated with ZIKZAK Architects to develop the design of their office. According to the client, each company employee is in a process of continuous rapid development and requires daily improvement of skills to not fall behind the set pace.
Project name
Genesis office
Architecture firm
ZIKZAK Architects
Photography
Max Artbovich
Principal architect
O. Konoval and A. Trofimenko
Design team
A. Trofimenko, O. Kiyanko, T. Panamarenko K. Yaroshenko G. Tynkaliuk, Y. Karakozov
Collaborators
Decor and plants: Altano Outdoor Concept, Outdoor Furniture Store
Interior design
ZIKZAK Architects
Typology
Commercial › Office

