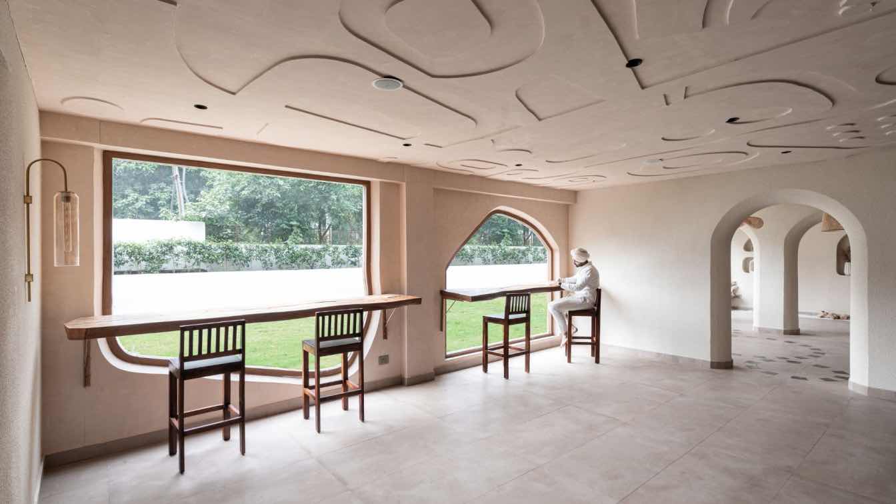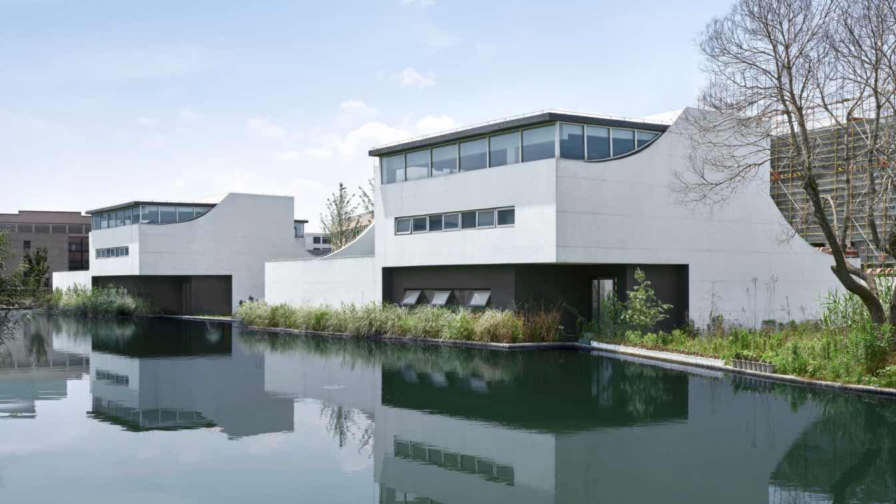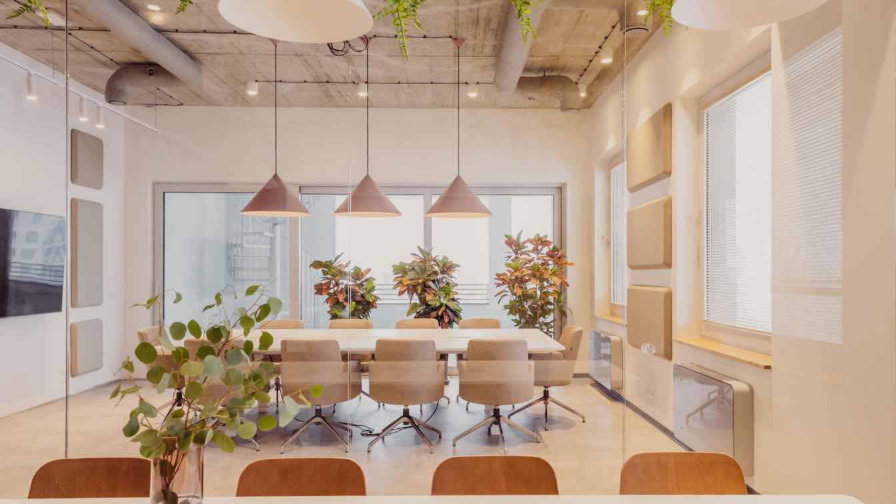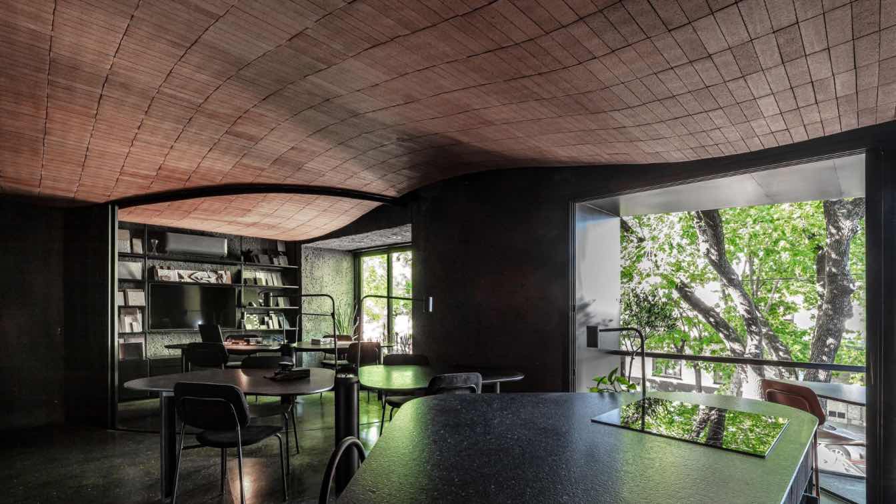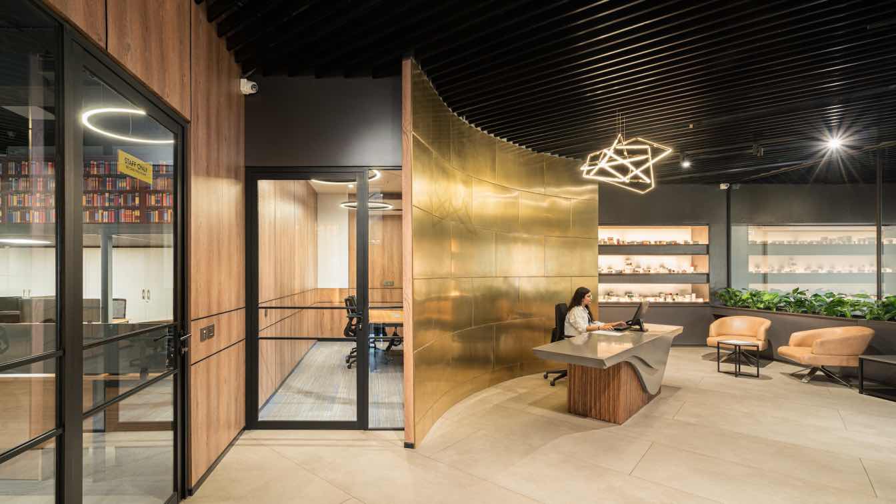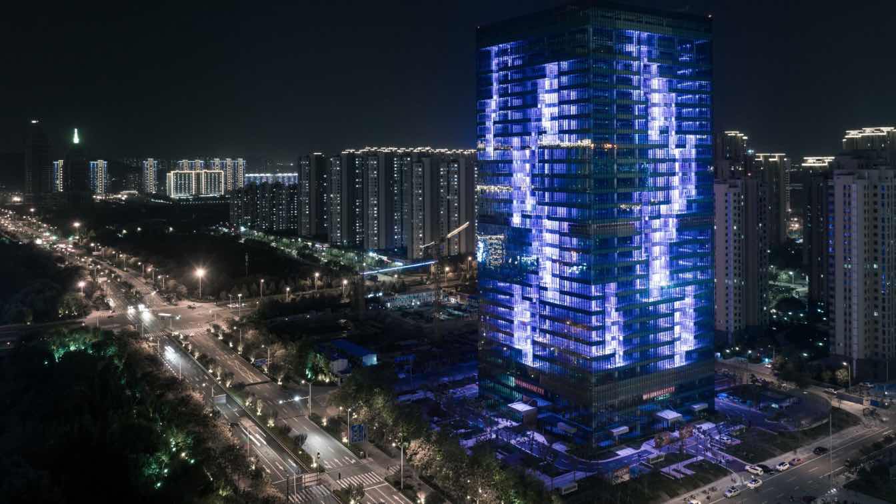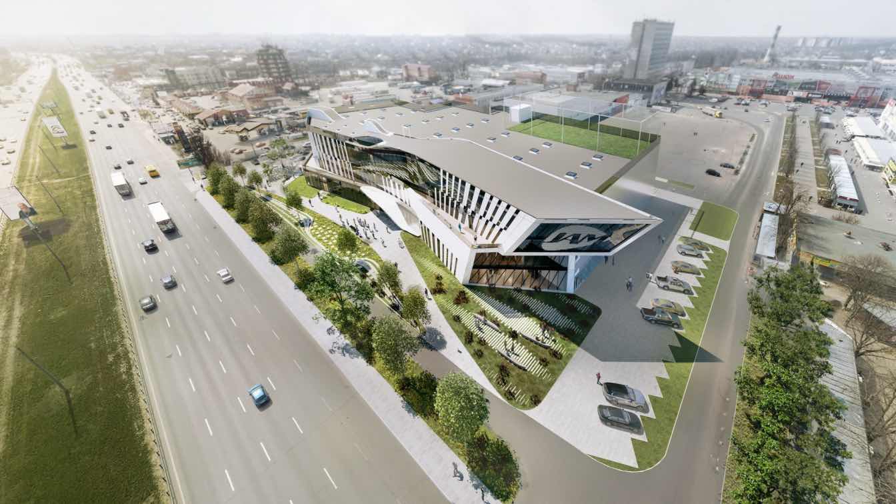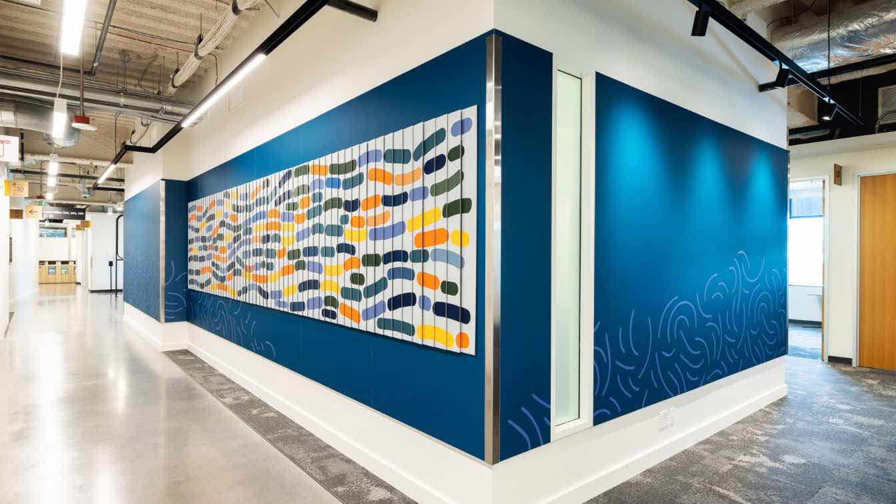In the vibrant tapestry of SAS Nagar Mohali's commercial realm, the Experience Space emerges as an architectural sonnet, entwining the realms of art and architecture in a dance of sensory exploration.
Project name
The Experience Space
Architecture firm
Buildtrek
Location
S.A.S Nagar, Punjab, India
Principal architect
Kanav Arora
Interior design
Buildtrek
Lighting
Kriglow Lighting
Tools used
Autocad,Rhinoceros,Lumion,Photoshop and Illustrator
Material
Brick,Wood,Glass,Concrete,Gypsum Pannels
Typology
Commercial Architecture › Studio
BRLOOTE Headquarters is situated in Shaoxing, nestled between the elevated road of the industrial zone and the city's waterways. The Greater Dog Architects handled the overall planning, architectural design, and interior design for the project.
Project name
BRLOOTE Headquarters
Architecture firm
Greater Dog Architects
Location
No.16, East Sanjiang Road, Shaoxing City, Zhejiang Province, China
Photography
Metaviz Studio
Principal architect
Jin XIN, Zhihong HU
Design team
Abigale Gu,Zoe Zhang,Qi Zhang, Qun He, Keith Guo, Ray Wang,Francis Ren,Manyan He, Longlin Gong
Interior design
Greater Dog Architects
Landscape
Greater Dog Architects
Civil engineer
Tongchuang Engineering Design Co.,Ltd
Structural engineer
Tongchuang Engineering Design Co.,Ltd
Environmental & MEP
Tongchuang Engineering Design Co.,Ltd
Construction
Hangzhou Shenming Construction
Supervision
BRLOOTE Fashion Group
Visualization
Greater Dog Architects
Tools used
SketchUp, V-ray, Lumion
Material
Tempered laminated glass,aluminum profile,black mirrored metal, asphalt surface material,Tiles, paint,.etc
Client
BRLOOTE Fashion Group
Typology
Commercial › Office Building
The design of Dargo's new headquarters, crafted by BIURO KREACJA studio, reflects a commitment to nurturing green spaces, integrating them not only into the daily work but at its core.
Project name
Main Offices Company - Drago
Architecture firm
BIURO KREACJA Studio
Design team
Dorota Terlecka, Paula Banasik, Marianna Matuszewska
Collaborators
Anna Gawron- graphic design
Interior design
BIURO KREACJA
Material
Concrete, Ash Wood, Steel, Glass, Hpl Laminate
Typology
Commercial › Office Building
Our studio is located on the first floor of the renovation that we carried out on an exposed brick chalet from the 90s. We adopted the same materiality of the exterior since through its windows that open to the street its interior becomes part of the façade.
Project name
Grizzo Studio Office
Architecture firm
Grizzo Studio
Location
Buenos Aires, Argentina
Photography
Federico Kulejian
Principal architect
Lucila Grizzo, Federico Grizzo
Collaborators
Juana Gabba
Interior design
Lucila Grizzo
Civil engineer
Mariano Ventrice
Environmental & MEP
Lucila Grizzo
Material
Brick, Marble, Steel
Typology
Commercial › Office Building
The Ernst Pharmacia office space by Design Three Sixty is a modern office space, located in the Industrial Area Phase 1 of Panchkula city in Haryana and spanning 5500 square feet space. The design theme revolves around bold opulence, incorporating dark neutrals and contemporary elements.
Project name
Ernst Pharmacia
Architecture firm
Design Three Sixty
Location
Panchkula, Haryana, India
Principal architect
Navdeep Sharma
Design team
Navdeep Sharma, Design Three Sixty team
Collaborators
Text: Vrinda Sarwal
Site area
2000 square yards
Interior design
Design Three Sixty
Lighting
Design 360. OSRAM by Om Electric
Construction
Salil Gupta, Alpine Interiors
Supervision
Salil Gupta, Alpine Interiors
Visualization
Design Three Sixty
Tools used
AutoCAD, SketchUp, Adobe Photoshop
Material
Flooring: Vitrified large format tiles, Carpet flooring, Laminated wood floors. Ceiling: POP false ceiling, Baffle false ceiling panels from Armstrong. Wall treatments: Laminate paneling, veneer paneling, PVD coated stainless steel sheet paneling, Lacquered glass, Aluminum system window solution for interiors. Furniture: Modular furniture from Featherlite, Custom furniture from MKraft.
Budget
INR 1 Crore approximately
Typology
Commercial › Office Building
The 29-story office building with a maximum height of 126 m is located in the development zone around the new high-speed railroad station. 500% floor area ratio and economic rationality have led to the adoption of twin towers in the surrounding areas with the same conditions.
Project name
CRYSTAL in Jinan
Architecture firm
SAKO Architects
Photography
Yu Mingsong, Yao Zhenjia
Principal architect
Keiichiro Sako
Design team
SAKO Architects
Interior design
SAKO Architects
Lighting
Puri Lighting Design
Client
Jinan Wanrong Real Estate Co.,LTD.
Typology
Commercial › Office Building
Headquarters of Jam Company in Kyiv is a project for the largest distributor of musical instruments in Ukraine. The building combines various functions: showroom, office, guitar service, concert hall, warehouse, sound recording studios, rehearsal spaces, a ground-level recreation area, and an operational roof with a sports court.
Project name
JAM Headquarters
Architecture firm
Aranchii Architects
Location
Velyka Kiltseva Road 10, Kyiv, Ukraine
Tools used
Rhinoceros 3D, Affinity Photo, Affinity Design, Unreal Engine
Principal architect
Dmytro Aranchii
Design team
Bohdan Hadzhylov, Vladlena Volhushyna, Vladyslav Tsykal, Oleksandr Polikrovskyi, Kateryna Natalchuk, Yevhenii Berezhnyi
Visualization
Aranchii Architects
Status
Under construction
Typology
Commercial Architecture › Office Building
provided tenant improvement services for 81,789-square-feet across 11 floors of a commercial office building in Seattle, Washington. The team was tasked with refreshing the amenity spaces and overall aesthetic of the workspace through functional and visual updates.
Project name
‘Art Movement’ Workplace
Architecture firm
Cushing Terrell
Location
Seattle, Washington, USA
Photography
Grummer Photography
Design team
PIC - Brad Sperry, John Borer (Project Manager), Nathan Helfrich (Project Manager & Architecture), Jessica Earp (Interior Design Lead), Tamara Upton (Architecture), David Ho (Architecture), Kathryn Edwards (Interior Design), Nick Holzer (Architecture & Environmental Graphic Design), Mia Kaplan (Environmental Graphic Design), Katie Karaze (Environmental Graphic Design), Brian Emmons (Environmental Graphic Design), Jenna Joki (Environmental Graphic Design), Genna Granada (Environmental Graphic Design), Dane Jorgensen (Structural Engineering)
Interior design
Cushing Terrell
Structural engineer
Cushing Terrell
Environmental & MEP
Hermanson (Mechanical Engineer)
Construction
GLY Construction
Typology
Commercial › Office Building

