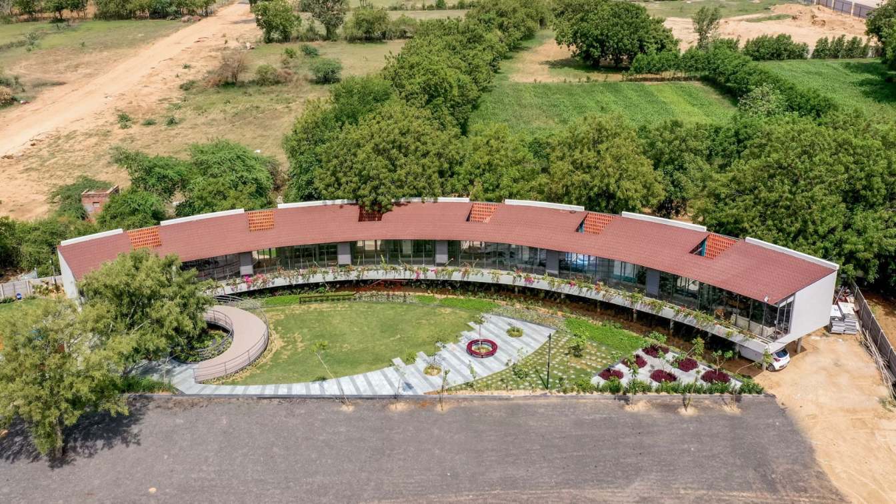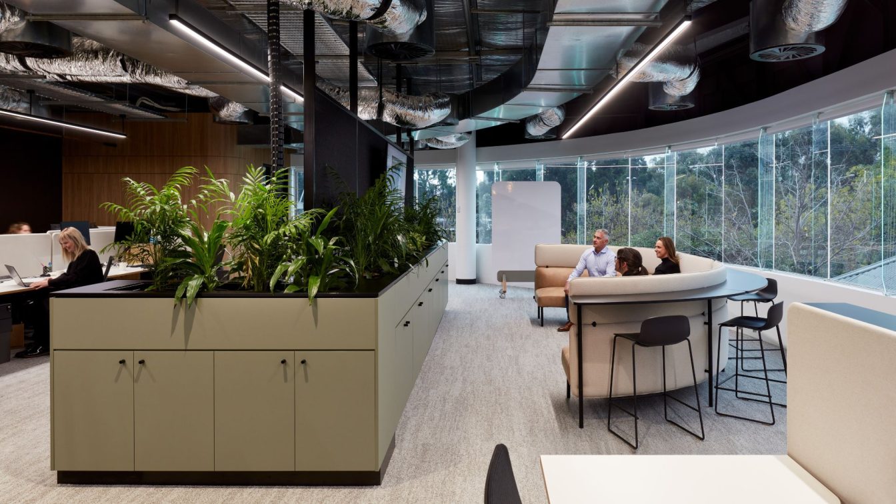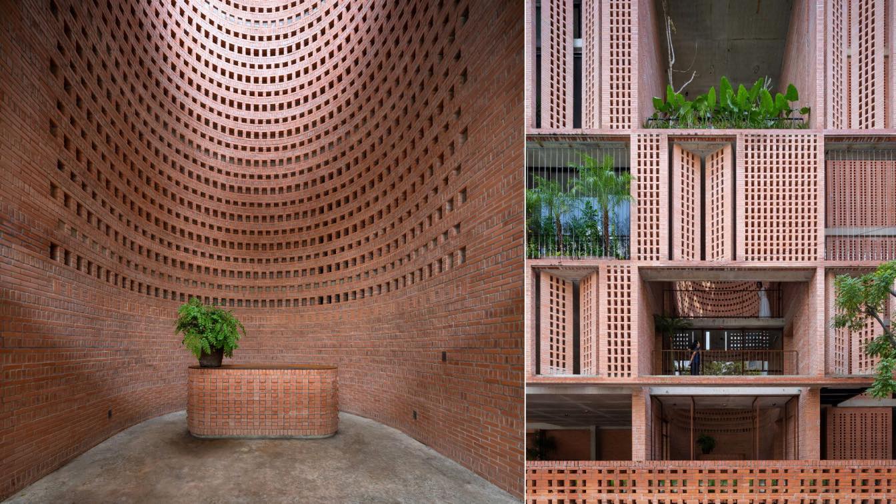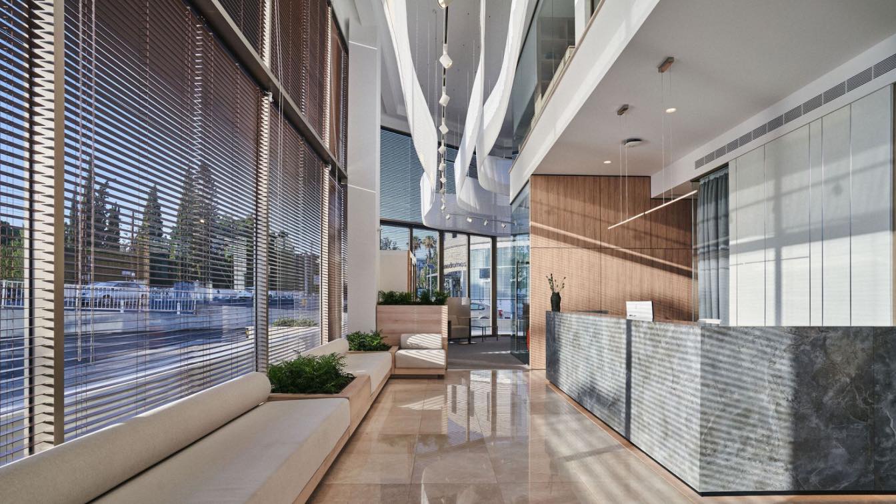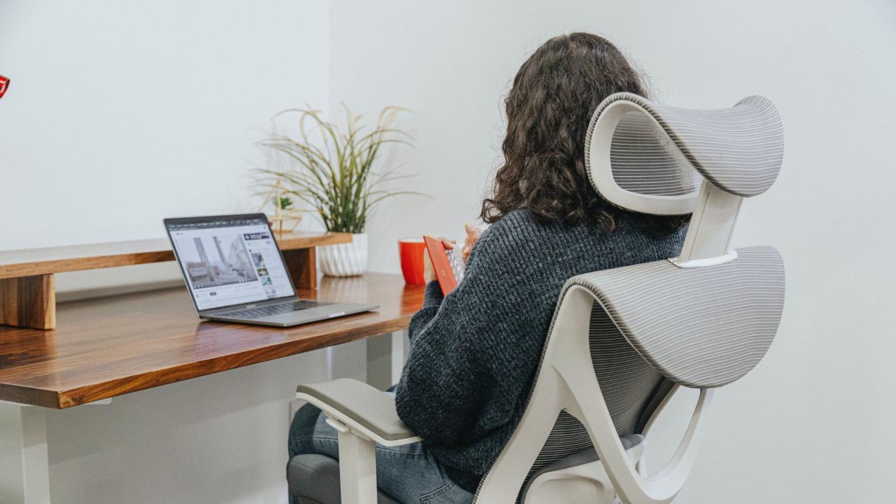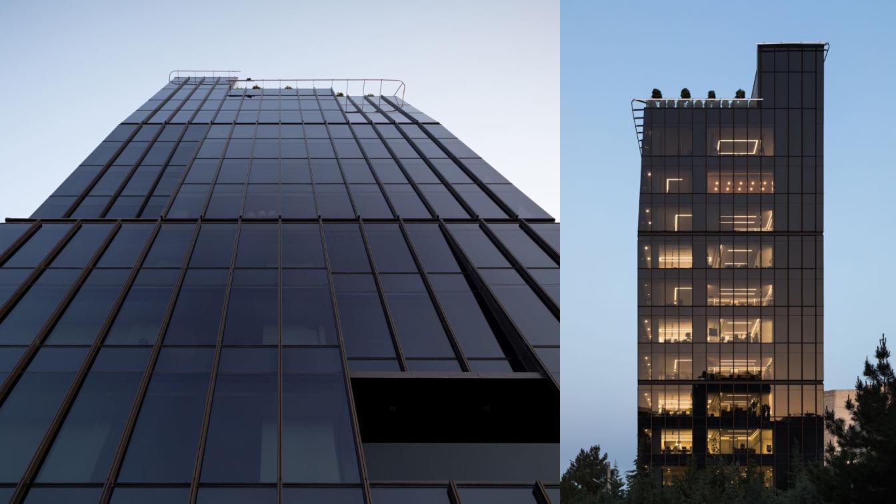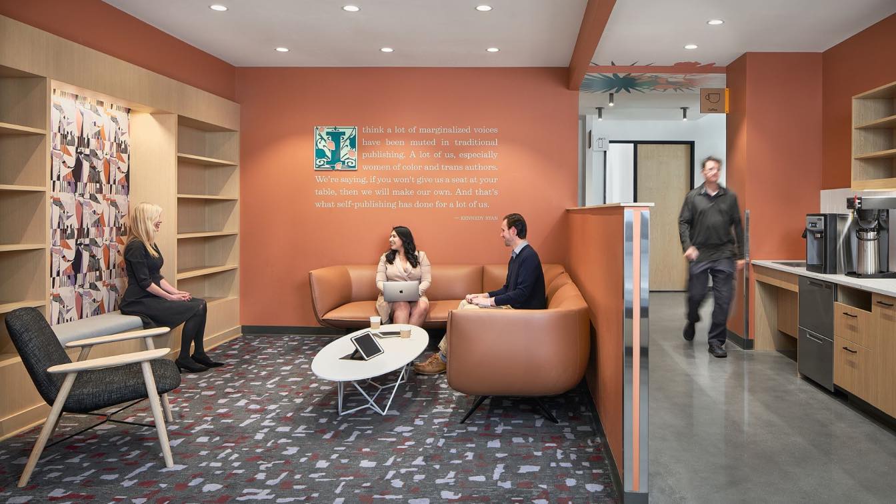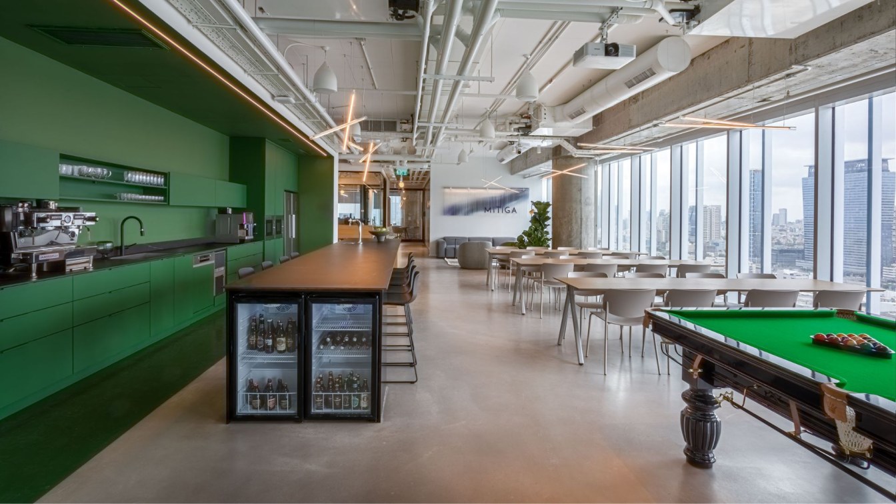The project described is a corporate office which has been designed for one of the renowned developers of Zundal, northern suburb of Ahmedabad. This corporate office comprises of public to private areas which include reception, material library, meeting room, sales and marketing office, accounting and tele-calling workstations along with director’s...
Project name
The Curvature
Architecture firm
studio prAcademics
Location
Zundal, Ahmedabad, India
Photography
Inclined Studio
Design team
Tejas Kathiriya, Ruta Patel, Bhumin Dhanani, Mansi Vagadia
Interior design
Mansi Vagadia, Gaurang Mistry
Structural engineer
P-Cube
Environmental & MEP
Aqua Designs
Material
Brick, concrete, glass, wood, stone
LMS Energy has relocated to a new Adelaide-based headquarters that merges conventional and separate offices into a hybrid workspace. The new office aims to reflect the company's innovative spirit and embrace the idea of a "workplace as a home". The company's existing head office was outdated and segregated, split between two separate buildings that...
Project name
LMS Energy Headquarters
Architecture firm
DesignInc
Location
Adelaide, South Australia
Principal architect
DesignInc
Typology
Commercial › Office Building
Tropical Space unveils Premier Office, an office building for rent located on a quiet street in Ho Chi Minh City where several other rental offices have been built. The design team aspired to create a building that can maximize the performance of natural lighting without being affected by the negative impact of direct sunlight.
Project name
Premier Office
Architecture firm
Tropical Space
Location
11A Nguyen Van Mai street, Tan Binh district, Ho Chi Minh city, Viet Nam
Principal architect
Tran Thi Ngu Ngon, Nguyen Hai Long
Structural engineer
Bach Ngoc Hoang
Environmental & MEP
QCONS
Construction
Starcon Company
Material
Clay solid brick, steel, concrete
Typology
Commercial › Office Building
ZIKZAK Architects have completed work on the project for the Cypriot office of the legal company Enalian. The client wanted a comfortable and stylish workspace done in light shades. The designers set out to create a space with an atmosphere of stability, calmness, confidence, and comfort. They drew inspiration from the tranquil coastal landscapes o...
Architecture firm
ZIKZAK Architects
Location
Limassol, Cyprus
Principal architect
Vlad Havrylov
Design team
V. Gavrylov, M. Ternova, I. Yashyn, A. Klatchun, A. Yehiiants, A. Makarenko, N. Zykh, T. Zykh
Interior design
ZIKZAK Architects
Client
Legal Company Enalian
Typology
Commercial › Office Building
The journey toward an ergonomic office is a fulfilling one that requires careful consideration and a commitment to your well-being. By implementing these tips, you'll be taking proactive steps to create a workspace that not only promotes productivity but also nurtures your physical health.
The Kerman Motor Project is an administrative building with an approximate area of 10,000 square meters in the Saadat Abad area of Tehran. This building consists of eight office floors, one lobby floor, and a half-floor. Paying meticulous attention to details, the design of the building facade, incorporating the interplay between volume, glass mate...
Project name
Kerman Motor Building
Architecture firm
Zomorrodi & Associates
Photography
Mohammad Hassan Ettefagh
Principal architect
Shahrooz Zomorrodi
Design team
Anna Akhlaghi, Payam Alrahman, Delaram Arafati, Ali Moravej
Collaborators
Phase 2 Team Leader: Hamed Nourian Phase 2 Design Team: Nastaran Shaban-Zadeh, Gelarreh Aghaei Architectural Presentation: Sepideh Rezvani
Typology
Commercial › Office Building
This approximately 34,820-square-foot tenant improvement project spreads across a floor-and-a-half of a newly constructed office space in Charleston, South Carolina. With creative design solutions and intentional finish selections, the dynamic space responds to the client’s creative vision, programmatic needs, and sustainability standards in a thou...
Project name
Great Oaks Workplace
Architecture firm
Cushing Terrell
Location
Charleston, South Carolina, USA
Principal architect
Brad Sperry
Design team
Principal In Charge: Brad Sperry. Project Manager: Whitney Brown. Project Architect: Aubrey Morris. Design Lead: Grace Kirby. Designer: Claire Hunt. Designer: Cortne Lanier. Architectural support: Mia Kaplan. Architect of Record: Shannon Christensen
Collaborators
GHDP (EGD Consultant)
Interior design
Cushing Terrell
Environmental & MEP
AlfaTech
Lighting
Cushing Terrell, AlfaTech, CED
Typology
Commercial › Office Building
Ilana Moskovitz Interior Architecture & Design recently completed the office design for ‘MITIGA’ a cybersecurity startup focused on cloud incident response, helping organizations recover quickly and efficiently from cyber-attacks.
Architecture firm
Ilana Moskovitz Architecture & Design
Location
Acro office building – TLV city center, Tel Aviv, Israel
Photography
David Moskovitz
Principal architect
Ilana Moskovitz, Miri Ginzburg
Typology
Commercial › Office Building

