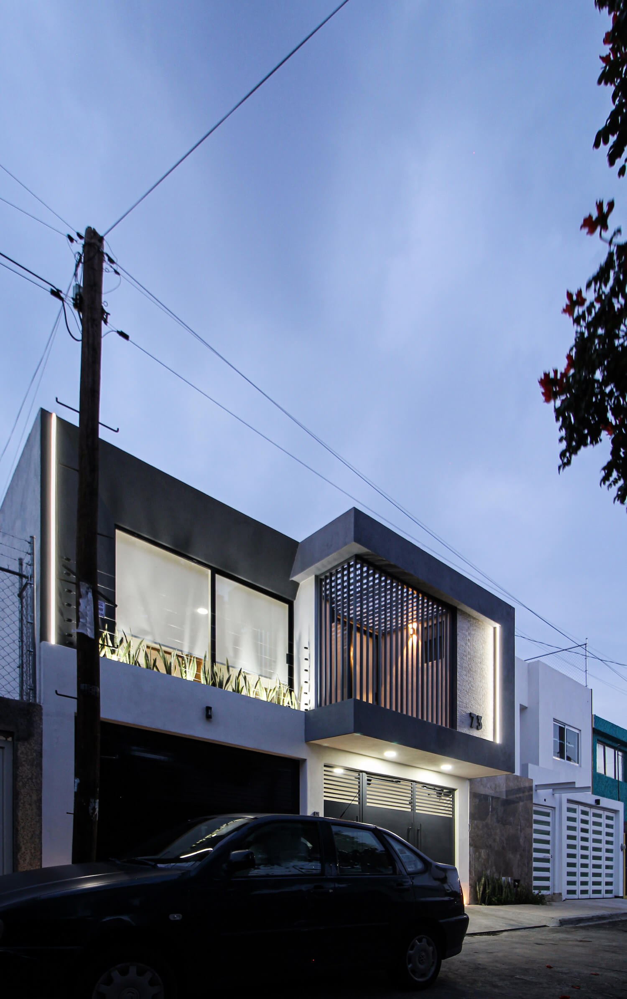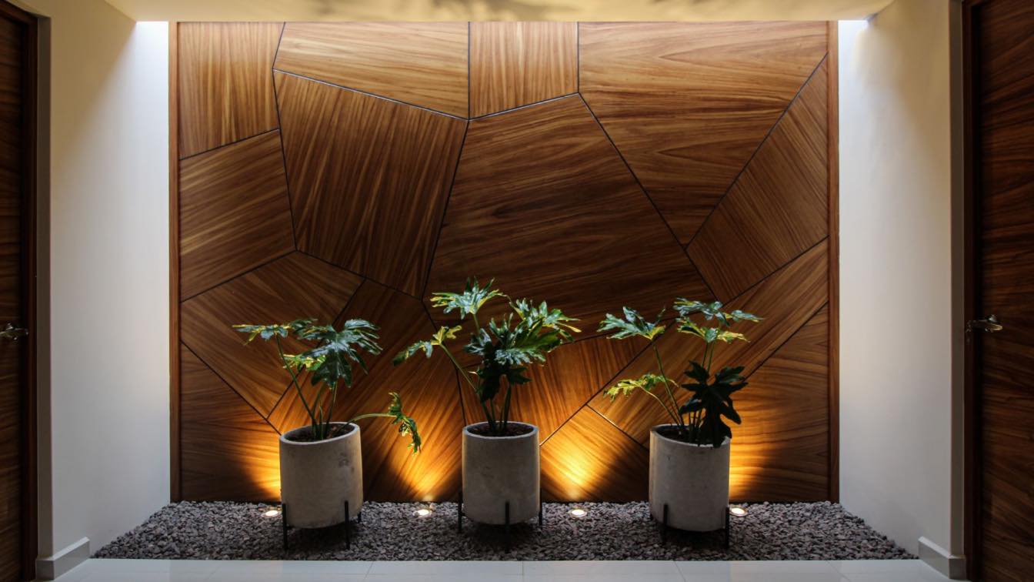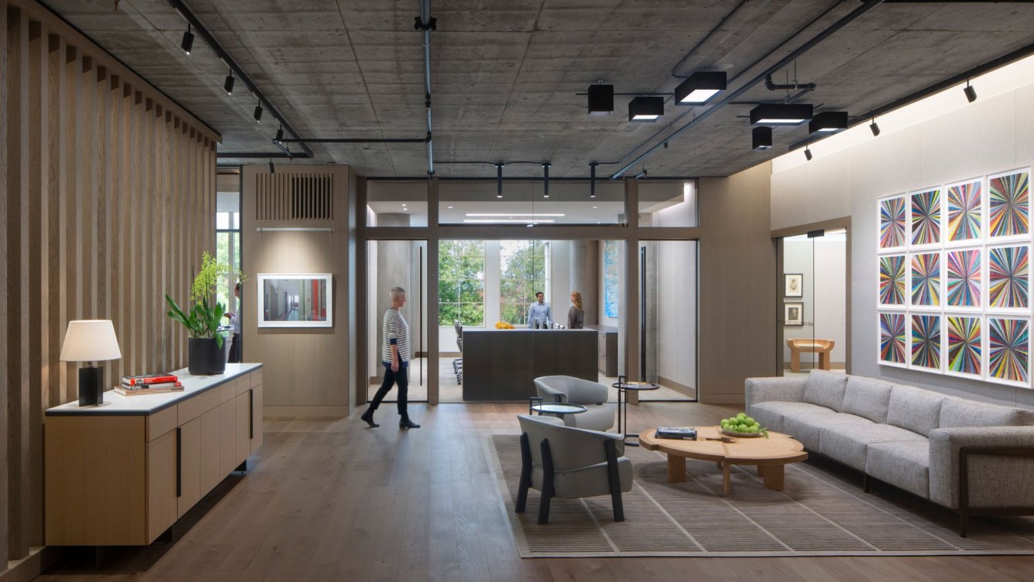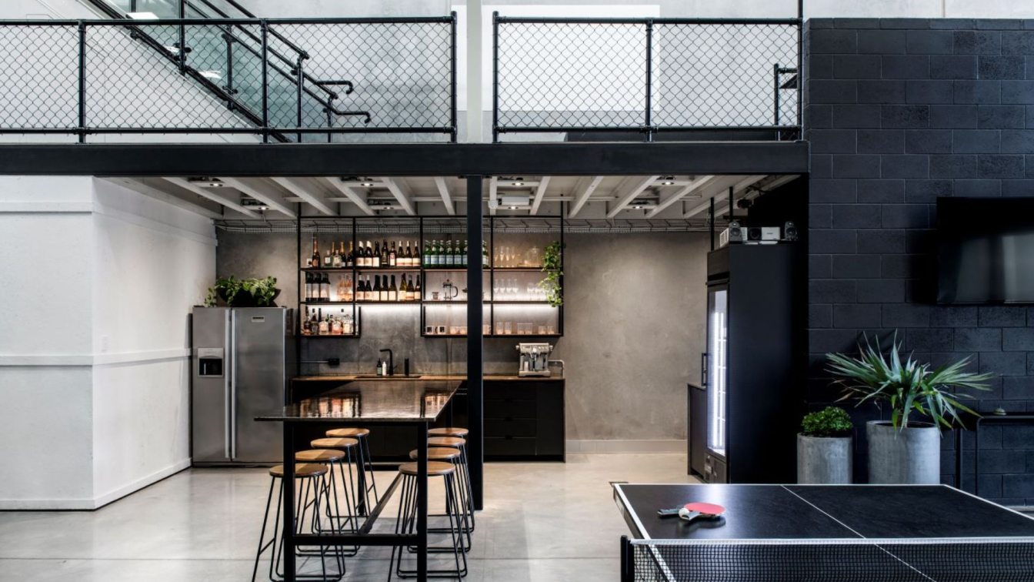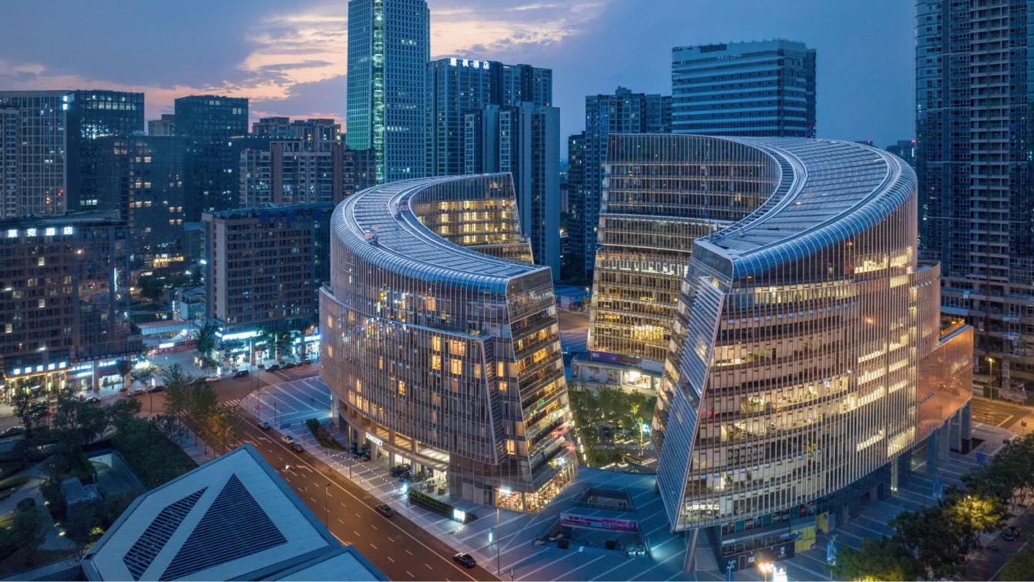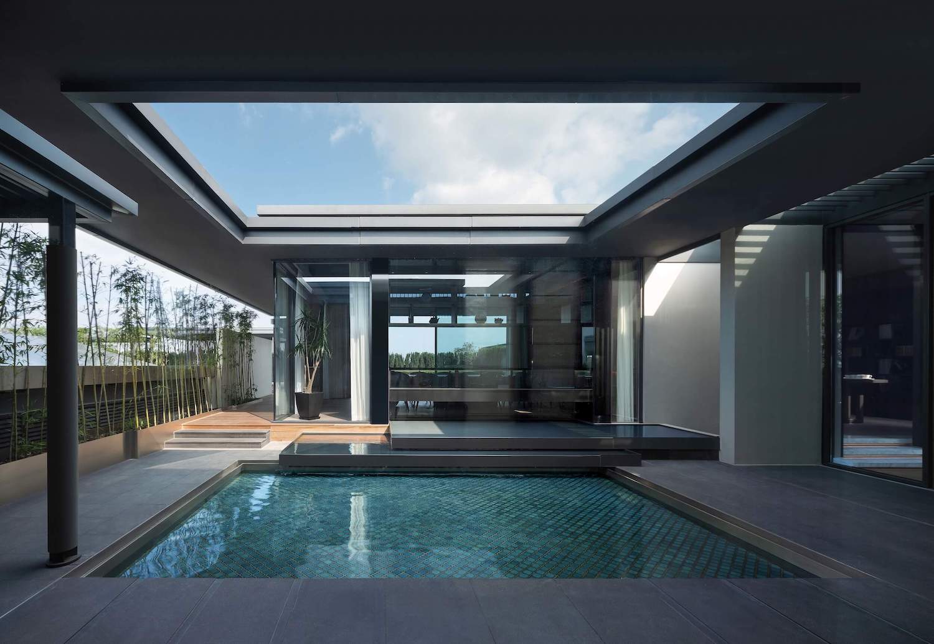Dehonor Arquitectos: Located south of the city of Morelia, immersed in a residential area located a few steps from one of the most important commercial plazas in the city, the JMR offices are located. The offices arise from the need for a space to receive clients and close deals within an area of added value in the commercial and professional sector of the city. Its name “JMR” comes from its location since it is located on José María Revilla street.
The project contemplates the partial demolition and expansion of an existing house of around 40 years old in very poor condition and abandonment. Having the need to locate this project within the privileged business area of the city, it is practically impossible to find available land, therefore, it was developed on land with a house that had been abandoned for more than 20 years, rescuing its structure and giving life again to the spaces of the house and even a little to the urban image, it went from being a gloomy place to a place with life again.
The property is organized around a main circulation axis, framed from the access to it, which directs you as a visual finishing to the reception of the offices where we find wooden details and lighting details in warm light, which They make us feel comfortable as soon as we enter the property, from there, the offices are organized around the reception.
Going up the stairs we first find a visual finish of Saint Thomas marble, and as soon as we turn around to continue climbing we find another visual finish: a main hall with wooden details, warm lighting and natural ornamental plants continuing with the same calmness that spaces cause us. Through this lobby on the upper floor we have access to the offices that are organized around this space, functioning as the main space to circulate between the different offices. Once inside the offices, we find visual finishes in each of them made of Saint Thomas marble stone, the incredible textures and colors that this stone offers us, along with the shadow it generates with the accent light, complemented by the ornamental plants. , helps us create a space of tranquility without stress for an optimal work atmosphere, and as a plus, the offices that face the north side have an incredible view of the rear garden of the property.
The spaces are designed to have easy and constant circulation between them, both for the work staff and for the clients, achieving functionality without complications and also with visual finishes that are pleasing to the eye, which generate in the first instance a very calm comfortable.
Lighting plays an important role in the property since we have two types of lighting, warm and cold, which coexist harmoniously in the spaces, generating an atmosphere of tranquility, but also of activity depending on the space where we are.
The location of the building is designed to maximize the spaces required for the user, taking advantage of natural light and ventilation, thus optimizing energy consumption. The volumetry is the product of this search. The use of exposed materials such as wood, in harmony with finishes such as natural stone, in addition to the vegetation which is consistent in the proposal, results in a satisfactory visual experience.










































