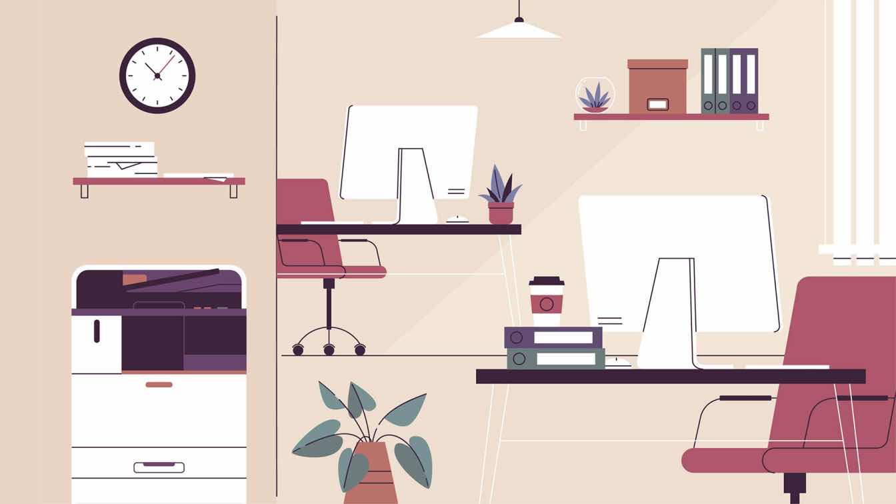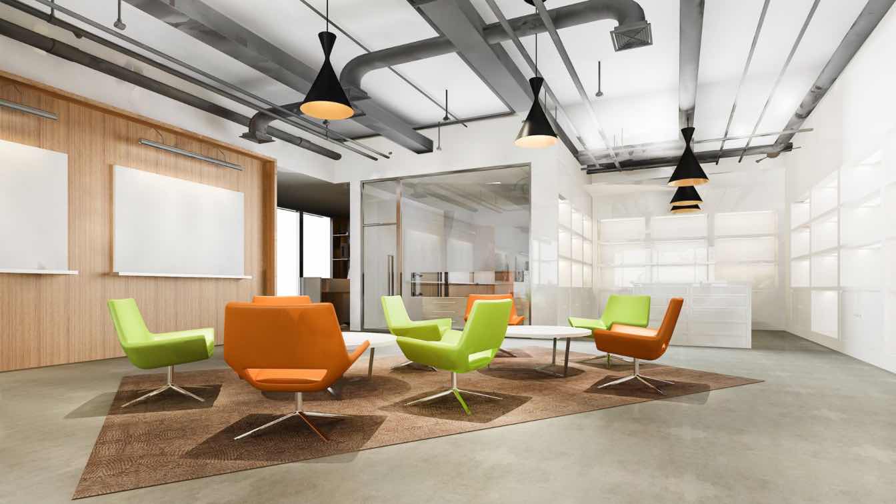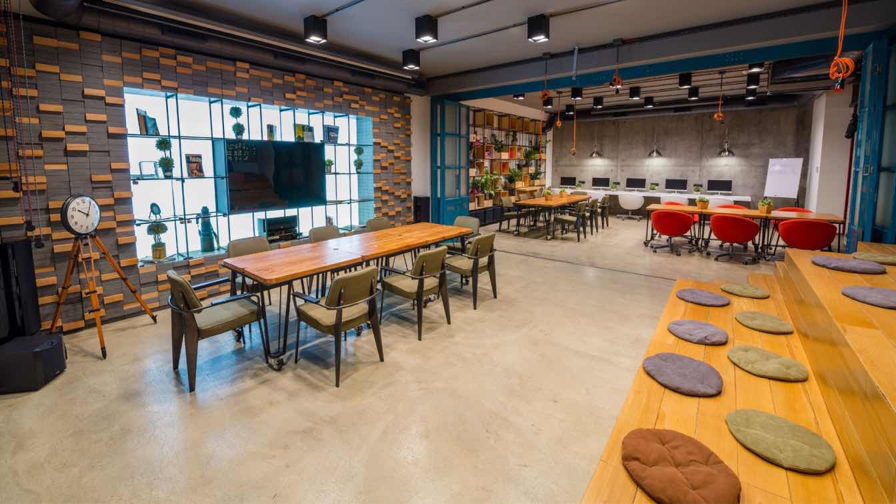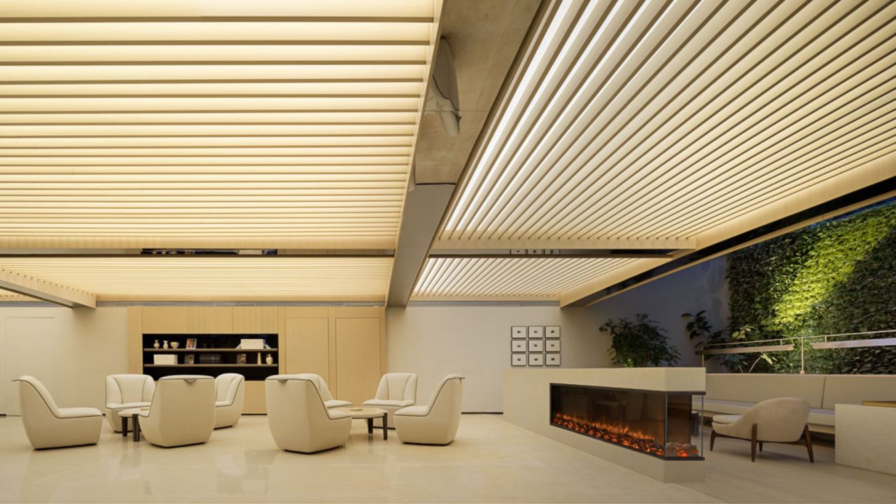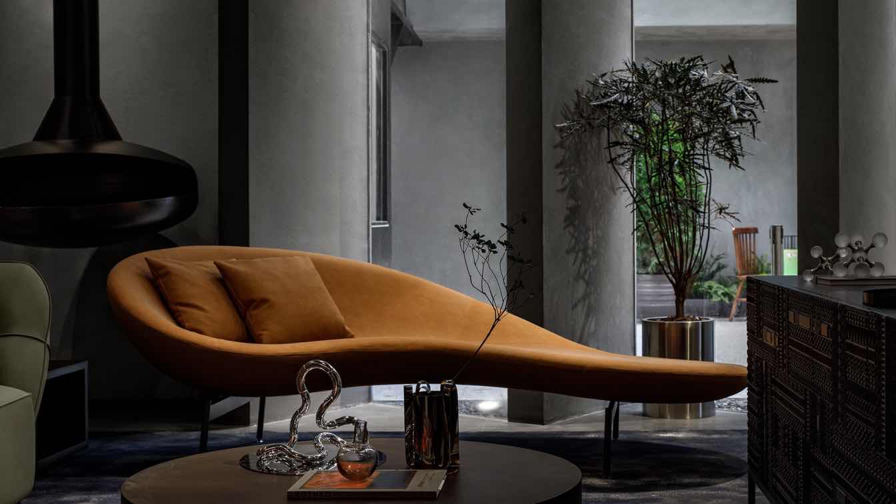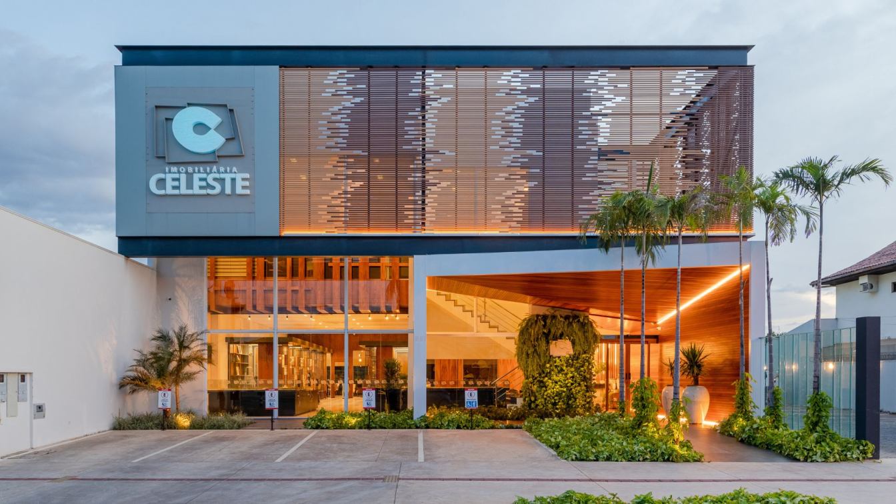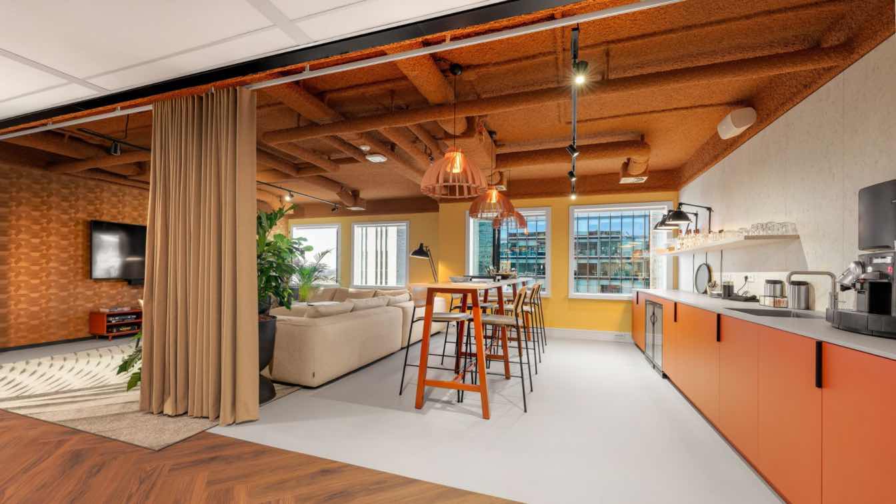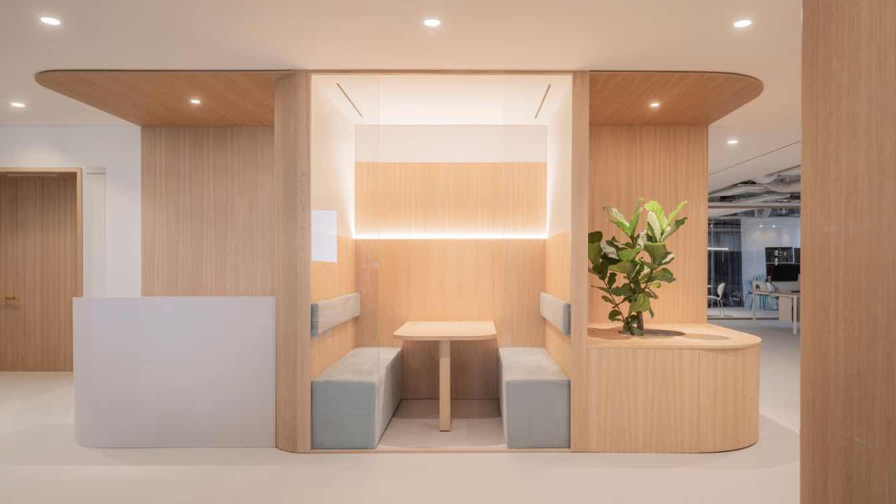In the ever-evolving landscape of office design, a fascinating trend is emerging that goes beyond traditional functionality and embraces the concept of office furniture as art. Sculptural seating, characterized by innovative and aesthetically striking designs, is transforming workspaces into galleries of functional art.
Photography
Piki Supersta
Improving the interior of your office is a multifaceted process that requires careful planning, creativity, and attention to detail. By following these top tips, from creating a functional layout to infusing personality and brand identity into the design, you can create a workspace that not only looks great but also supports employee well-being, co...
Photography
dit26978 on Freepik
The role of colors in office furniture extends far beyond mere aesthetics; it is a strategic and impactful element in creating a vibrant and inspiring workplace. By understanding the psychological effects of colors, organizations can leverage this tool to influence the mood, productivity, and overall atmosphere of their workspace
The recently completed project by WJ STUDIO, the Future New Business Center is a new type of multi-layer composite space designed to integrate diverse attributes such as social, office, artistic, and more. The Future New Business Center is located in Nanjing's Jianye Hexi New City, where many large and emerging enterprises in finance, science and t...
Project name
Future New Business Center
Location
Nanjing, Jiangsu, China
Design team
Zhou Yangtao, Kang Fang, Wang Ying
Collaborators
Decoration Design: WISEart
Completion year
December 2023
Interior design
WJ STUDIO; Principal Designer: Hu Zhile
Lighting
Eastco Lighting Design
Client
Nanjing Yinsha Health Industry Development Co.
Typology
Commercial › Office Sales Centre
Office spaces need to address functionality on the one hand, but also need to convey corporate culture and spiritual cohesion in a subtle way. In this workspace, Super Tomato successfully translated SMOORE's corporate culture into spatial expressions.
Project name
SMOORE Office
Architecture firm
Shenzhen Diagonal Architectural Design Co., Ltd.
Location
Building 8, Bao'an Avenue, Dongcai Industrial Zone, Bao'an District, Shenzhen, Guangdong, China
Collaborators
Design development: Tomato Plus Design (Shenzhen) Co., Ltd.
Interior design
Super Tomato
Material
cement board, red brick, gray stone, gray paint
Typology
Commercial › Office
Designed by Truvian Arquitetura, the headquarters of Imobiliária Celeste, in Sinop, Mato Grosso, Brazil, consisted of a refurbishment of a pavilion to house a growing team. The brief included an internal parking lot with 12 spaces, a showroom with models of the real estate projects, a reception, a playroom, a sales area with 10 booths, rooms for ma...
Project name
Imobiliária Celeste
Architecture firm
Truvian Arquitetura
Location
Sinop, Mato Grosso, Brazil
Photography
Leonardo Matsuda
Principal architect
Rafaela Zanirato
Typology
Commercial › Office Building
NSI N.V. moved to its new office in Centerpoint II in Amsterdam South East in December 2021. The interior has been designed in collaboration with the Dutch design agency HD+VK to create a healthy and inspiring environment, fostering collaboration and interaction.
Project name
NSI Headoffice
Architecture firm
Hd+Vk Designers
Location
Amsterdam, Netherlands
Principal architect
Helge Docters van Leeuwen, Vahid Kiumarsi
Interior design
Hd+Vk Designers
Lighting
Lucide, Handvark, Designlinq, HK living, Andlight
Construction
Hollandse Stijl
Typology
Commercial › Office
The project, nominated for the Best Workspaces Awards, was designed by the architecture firm ARQUID in close collaboration with the Monex company, creating a unique, personalized and bespoke workspace.
Project name
New Monex Offices
Location
Picasso Tower, Madrid, Spain
Photography
Alberto Amores
Collaborators
Furniture: Orsal, with brands such as Ondarreta, Enea Design, BK Contract. Home automation solutions: Picasso Tower & Elecnor. Acoustic solutions: Acoustic curtains. Carpentry: Dicotex
Lighting
Vibia / Plusminus / Faro
Typology
Commercial › Offices

