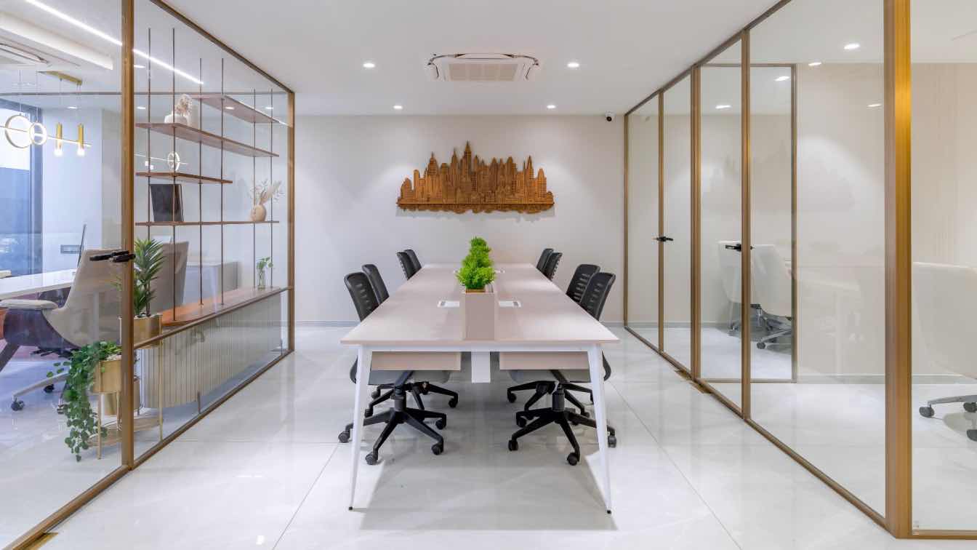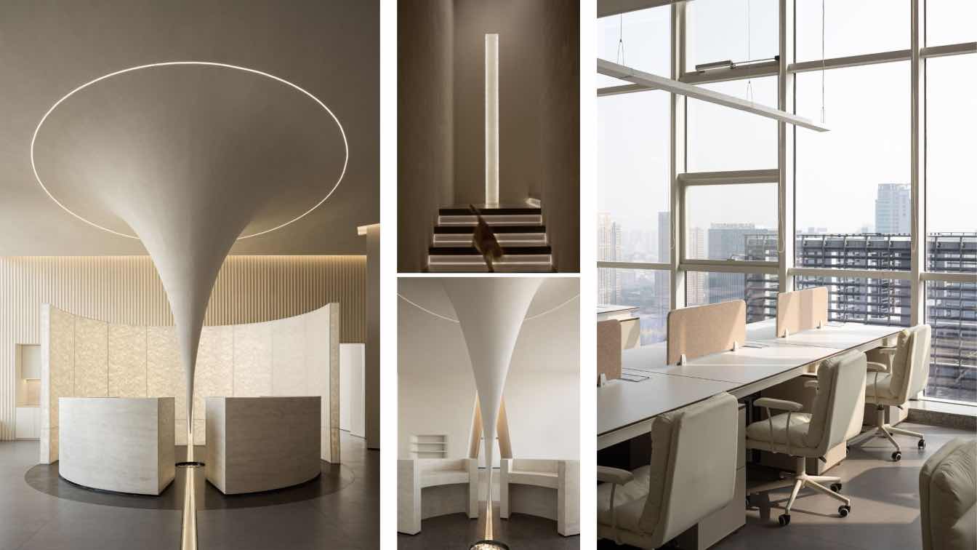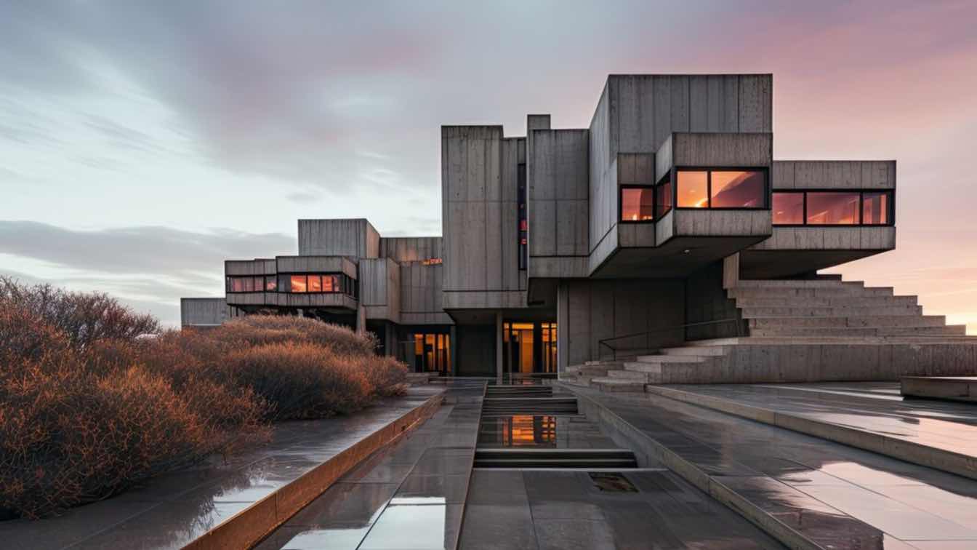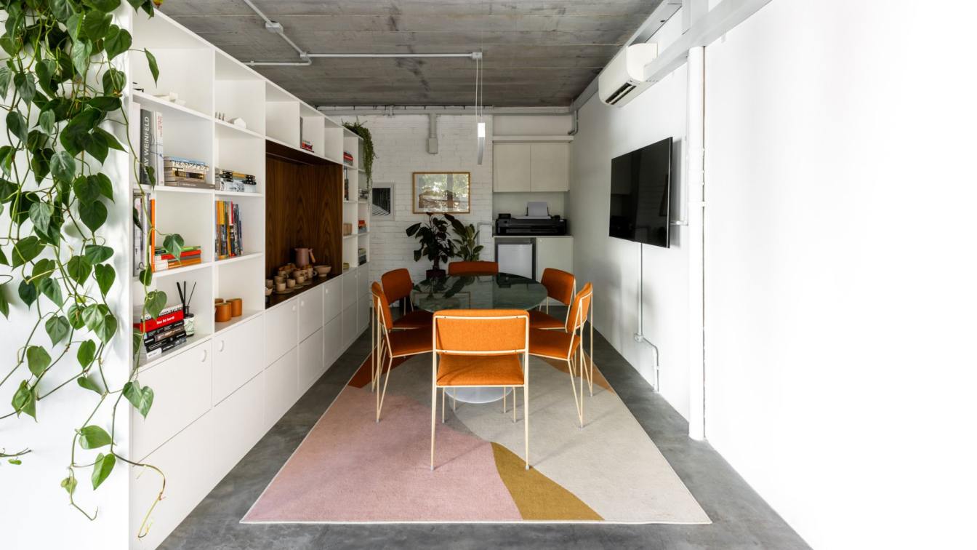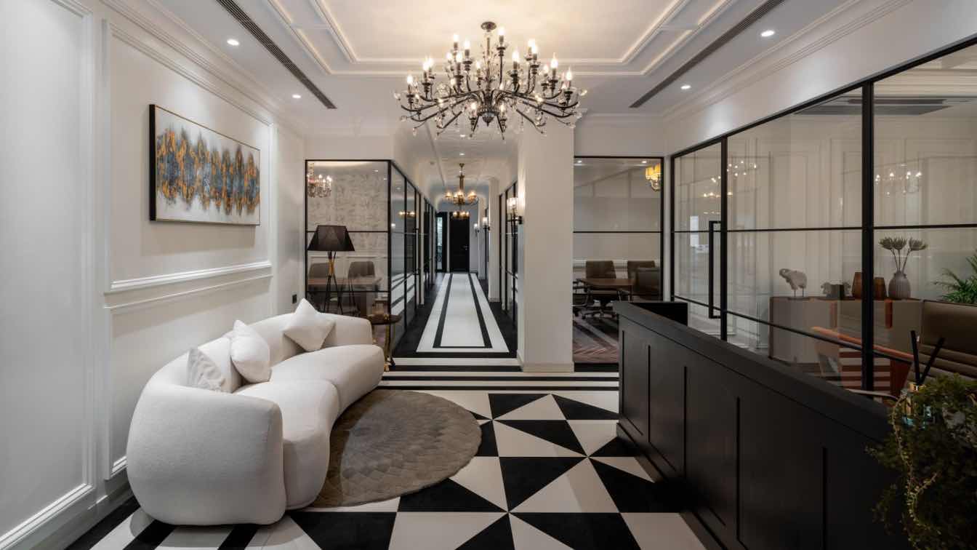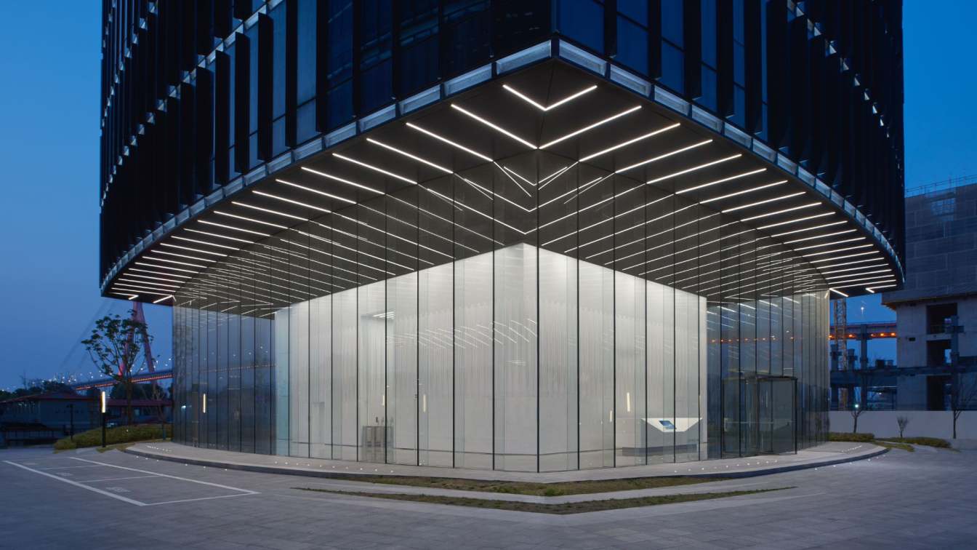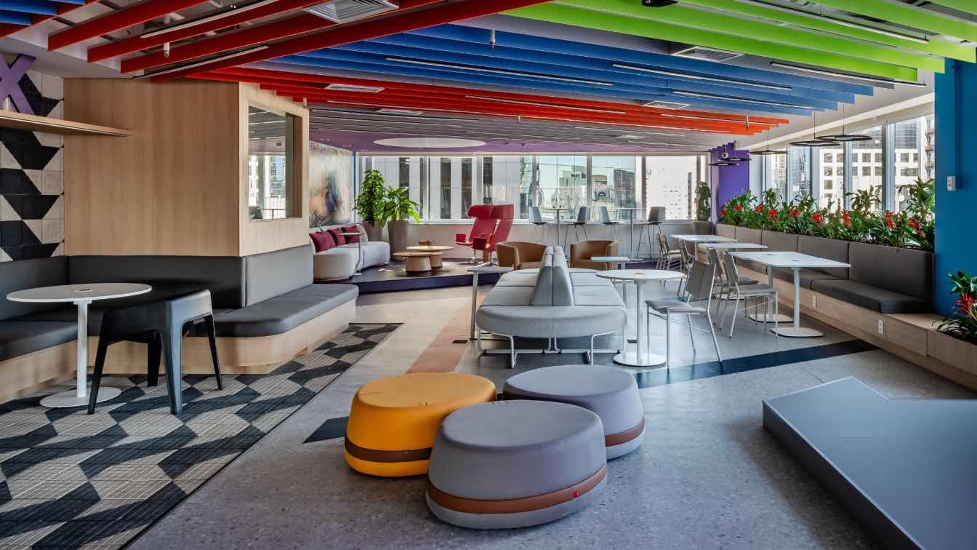In the dynamic world of office design, creating spaces that inspire creativity, enhance productivity, and impress clients is crucial. Our latest project embodies a contemporary and minimalistic approach, featuring cantilever structures, unique tables, neutral shades, and luxurious gold finishes.
Project name
Build Flex Office
Architecture firm
The Art Container
Location
Ambli Road, Ahmedabad, Gujarat, India
Photography
Inclined Studio
Principal architect
Raveena Panchal Shah
Typology
Commercial › Office
The visual contrast of light and shadow only represents a singular physical perception. However, as time changes and the surrounding environment and site evolves, light gains multifaceted contextual expressions.
Project name
Destiny Wedding Office
Architecture firm
GODOT DESIGN
Location
Ningbo, Zhenjiang, China
Principal architect
Huang Qin
Collaborators
Written by: Off-words / Venus
Completion year
2023 / 11 / 8
Typology
Commercial › Office
modern design is, of course, a relative term, depending on the era, the age, the epoch. In a wider sense, it is something that we are made acutely aware of by every news network, media company, app, website, and indeed those who are designing whatever it is you are considering buying.
Written by
Liliana Alvarez
In search of a space that reflected their architectural identity, Goiva Arquitetura found a new location with a homely feel without losing the necessary functionality of a modern office. The chosen site, located in a historic building constructed with concrete and wood and surrounded by green areas, matched their desired essence.
Project name
Goiva Office
Architecture firm
Goiva Arquitetura
Location
Vila Madalena, São Paulo, Brazil
Principal architect
Karen Evangelisti, Marcos Mendes
Material
Concrete, Wood, Glass, Steel
Typology
Commercial › Office Building
Established in 2017, Knesta Architects has been a prominent force in architectural innovation, focusing on creating spaces that merge innovation, sustainability, and craftsmanship. Founded by Principal Architect Nitima Gabba, the firm initially specialized in Residential projects before expanding into the Commercial sector in 2020.
Project name
Knesta Architects Office
Architecture firm
Knesta Architects
Location
SCO 3, Sector 7, Madhya Marg, Chandigarh, India
Photography
Nakul Jain, Studio NJDC
Principal architect
Nitima Gabba
Design team
Ar. Damanpreet Kaur, Ar. Prakshi Hudda, Ar. Rythm Arora
Collaborators
Elsa designs (Furniture), Smartcool (Air Conditioners), Latio Porte (Glass Partitions)
Interior design
Team Knesta Architects ; Anuradha Seth, Sumegha Kanojia
Civil engineer
Ashish Sharma
Environmental & MEP
Knesta Architects
Lighting
Knesta Architects
Construction
Knesta Architects
Supervision
Knesta Architects
Visualization
Knesta Architects
Tools used
AutoCAD, SketchUp, Autodesk 3ds Max
Material
Wood, Aluminium Glass Partitions
Typology
Commercial › Office
Boost productivity with these easy and effective office organization strategies.
This 10-story twin tower on the banks of the Huangpu River in Shanghai is a clear-cut center-core office building. The cantilevered structure extends 9.7 meters from the center core to the curtain wall exterior, and the glass exterior of the entrance hall is set back 3 meters from the perimeter wall.
Project name
LINES in Shanghai
Architecture firm
SAKO Architects
Principal architect
Keiichiro Sako
Interior design
SAKO Architects
Typology
Commercial › Office Building
Developed by architects André Almagro and Gabriele Farias, from Alfa 2 Arquitetura, OLX’s new headquarters arrives in the financial and cultural heart of São Paulo with the aim of promoting greater connection and quality of life for the employees. The hybrid concept adopted by the company directly influenced the design decisions and the layout func...
Architecture firm
Alfa 2 Arquitetura
Location
Avenida Paulista, 1100, São Paulo, Brazil
Photography
Nathalie Artaxo
Principal architect
Gabriele Farias, André Almagro
Design team
Marcos Fornaciari, Daynna Palmeira
Interior design
Alfa 2 Arquitetura
Landscape
Alfa 2 Arquitetura
Civil engineer
Out Engenharia
Environmental & MEP
Out Engenharia
Lighting
Alfa 2 Arquitetura
Construction
Out Engenharia
Tools used
SketchUp, Revit, Adobe Photoshop, Adobe InDesign
Material
Acoustic ceiling baffles, acoustic wall panels; textiles; cement floors
Typology
Commercial › Office

