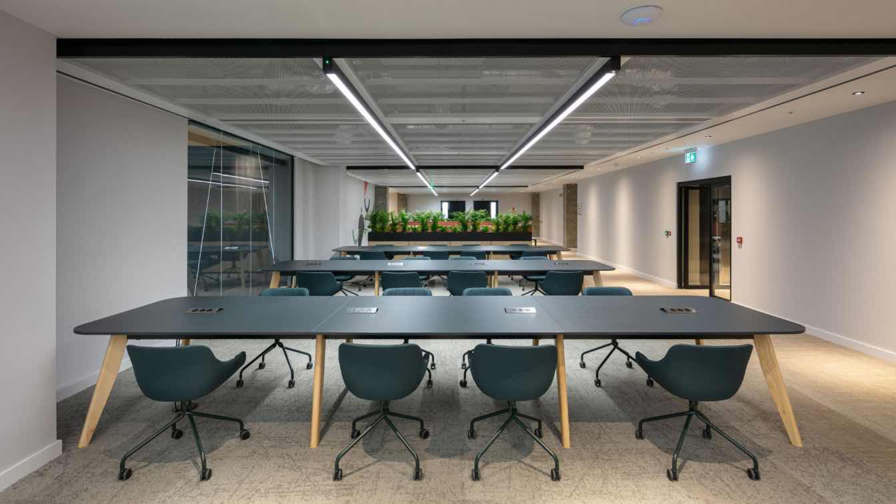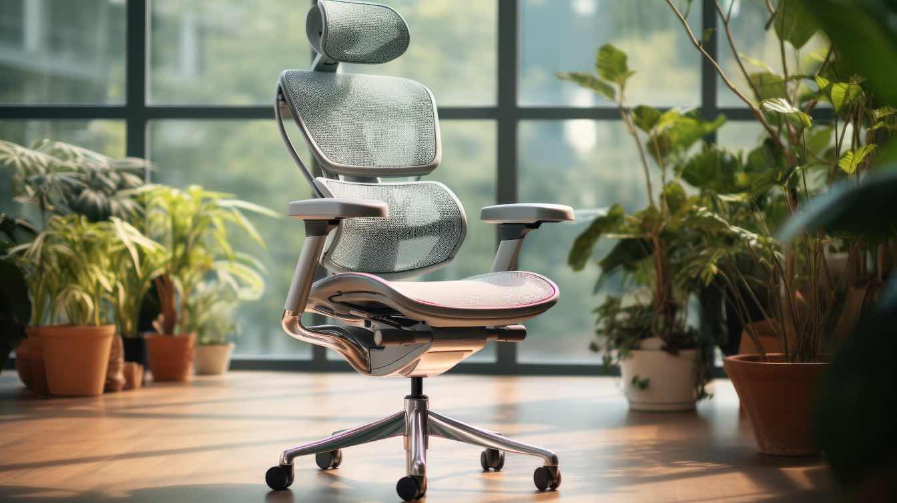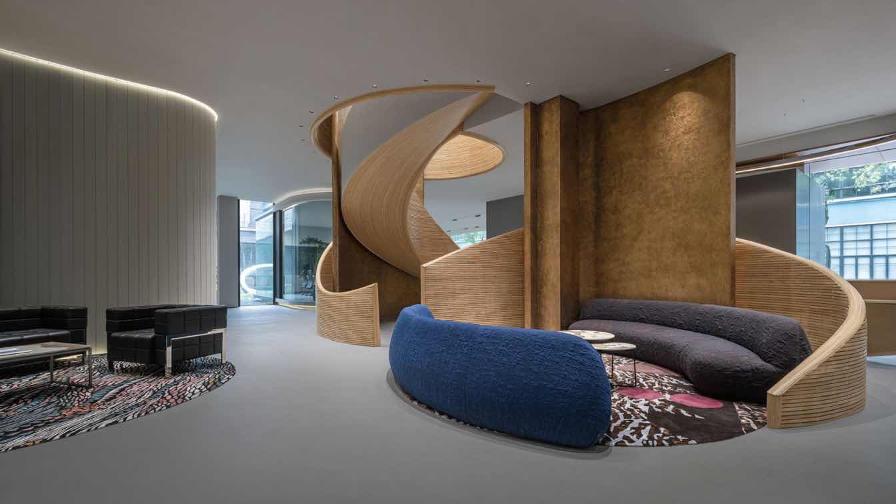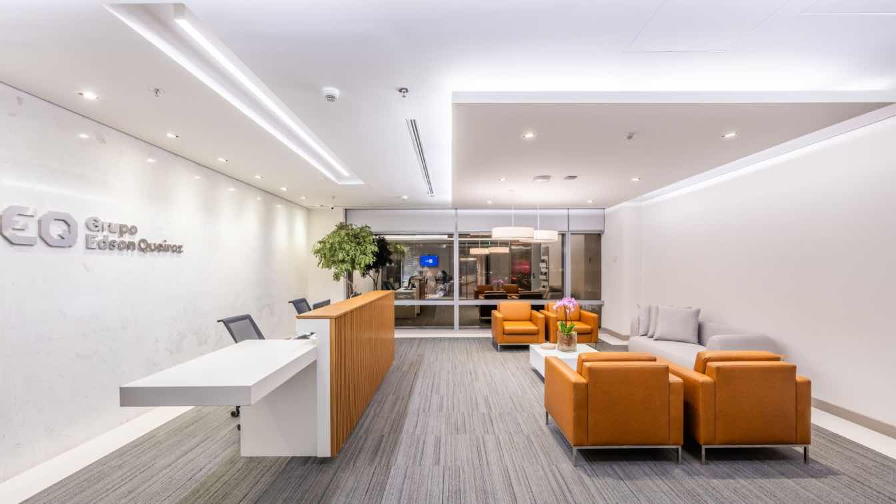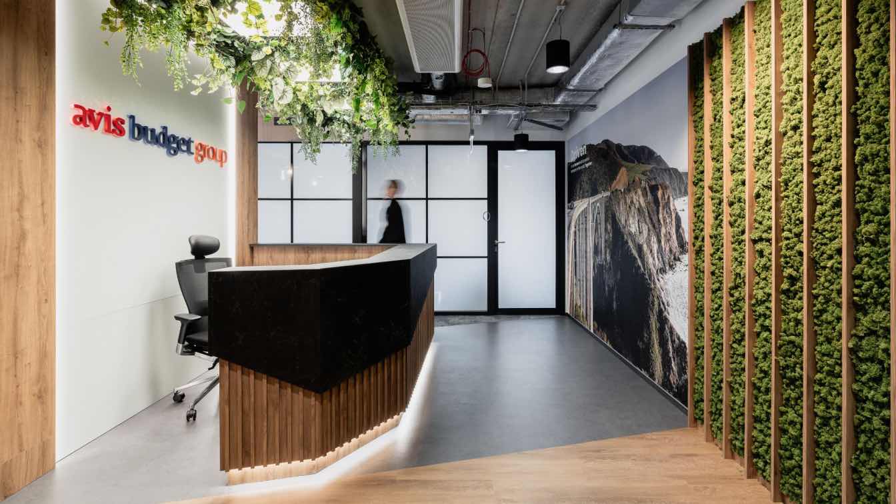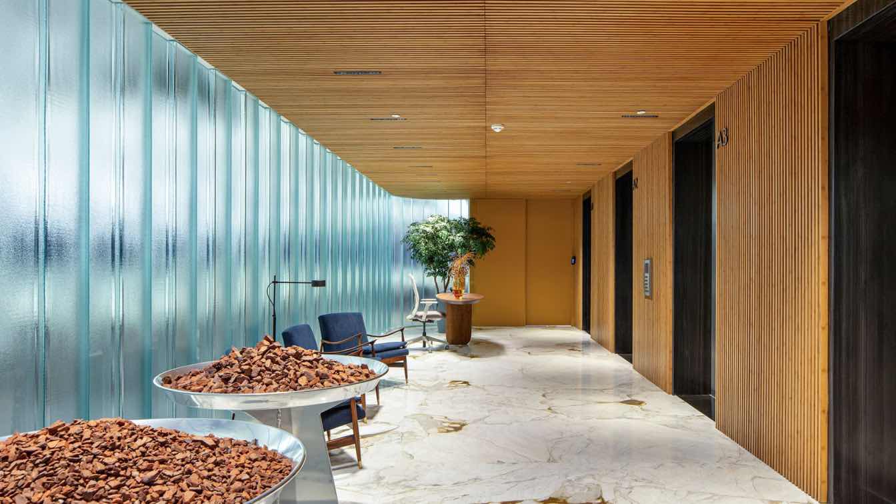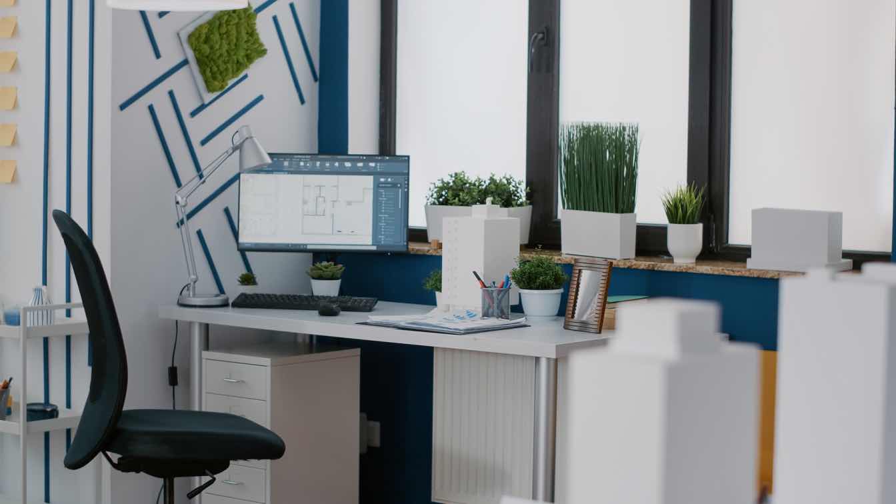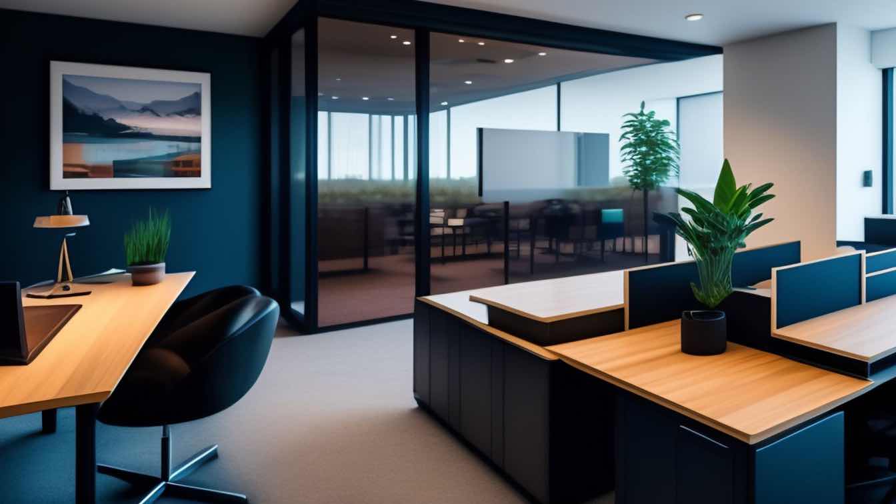As part of a £38.8m refurbishment of a Birmingham City Centre commercial office space, a wide variety of luminaires from high-performance lighting manufacturer, Light Forms, have been specified into the upgraded building.
Architecture firm
Associated Architects
Location
Birmingham, England
Collaborators
CPW (Consultant), Mymesh (Controls)
Construction
Wilmott Dixon
Typology
Commercial › Office
Investing in an adjustable office chair is investing in your comfort, health, and productivity. By customizing your seating position to suit your unique needs and preferences, you can create a workspace that promotes well-being and enhances your overall work experience.
The MAGIC PLACE Office-Life Experience Hall is located in Building 10 of Xinyefang, Jing'an District, Shanghai, a historical building with a 70-year legacy.
Architecture firm
CUN DESIGN
Photography
Ten Yu Studio
Principal architect
Cui Shu & Li Hui
Typology
Commercial › Office
The new office of Grupo Edson Queiroz, one of the largest Brazilian holdings with over 70 years of history, has undergone a retrofit with design and execution by Zénite Arquitetura & Construção.
Project name
Office Grupo Edson Queiroz
Architecture firm
Zénite Arquitetura e Construção
Location
Av. das Nações Unidas, São Paulo, Brazil
Photography
Mauricio Moreno
Principal architect
Giselle Benedetti
Design team
Daniela Petry and Isabella Mussa
Collaborators
Carlos Faljone
Built area
approximately 1,200 m²
Interior design
Zénite Arquitetura e Construção
Civil engineer
Carlos Faljone
Lighting
Zénite Arquitetura e Construção
Construction
Zénite Arquitetura e Construção
Tools used
AutoCAD, SketchUp, Lumion
Material
AB TECH : computing. AREEVA : furniture. MAIS SOFÁ: furniture. FORT CORPORATIVO: carpet and vinyl flooring . GDCA: plaster and lining. JC PINTURAS: Painting. LADY : acoustic coating (pendant divider) - STARTPEX: retractable wooden divider. NOGAL: carpentry. PRÉTOLA: landscaping. STIL ELECOM: electrical
Client
Grupo Edson Queiroz
Typology
Commercial › Office
Avis Budget Group is one of the global leaders in the Rent a Car industry. Offering a wide range of rental vehicles - from small compact cars ideal for city driving, functional mid-range cars just right for longer journeys, to luxury limousines, caring for the complete comfort and satisfaction of its customers.
Project name
Avis Office Space
Architecture firm
BIT CREATIVE
Location
Żwirki i Wigury Street, Warsaw, Poland
Design team
Barnaba Grzelecki, Jakub Bubel, Agata Krykwińska
Typology
Commercial › Office
Organizing the working, collaborative and meeting spaces of this office, located in a LEED-certified building in São Paulo, was the main objective of the renovation project signed by Capote Marcondes Longo Arquitetura e Urbanismo.
Project name
Escritório em São Paulo
Architecture firm
Capote Marcondes Longo Arquitetura e Urbanismo
Location
São Paulo, SP – Brazil
Principal architect
Luis Capote, Damiano Marcondes, Chantal Longo
Design team
Luis Capote, Damiano Marcondes, Chantal Longo
Collaborators
Letícia Campos, Maria Victória Buerger, Marco Ribeiro, Rogério Kamikava
Interior design
Capote Marcondes Longo Arquitetura e Urbanismo
Lighting
Itaim Lighting Concept e REKA
Construction
Hauz Engenharia
Supervision
CML Projetos e Gerenciamento
Visualization
Vertical Garden
Tools used
AutoCAD, Revit, Adobe Photoshop
Typology
Commercial › Office
Choosing the right office desk accessories is essential for creating a workspace that is both organized and efficient. From cable management solutions and ergonomic tools to lighting and desk plants, each accessory plays a vital role in enhancing your comfort, focus, and overall work experience.
Balancing privacy and productivity is the key to creating a successful cubicle design in modern workspaces. By considering factors like acoustic privacy, ergonomic comfort, natural light, and the flexibility to adapt to changing work needs, businesses can create cubicles that support both individual focus and team collaboration.

