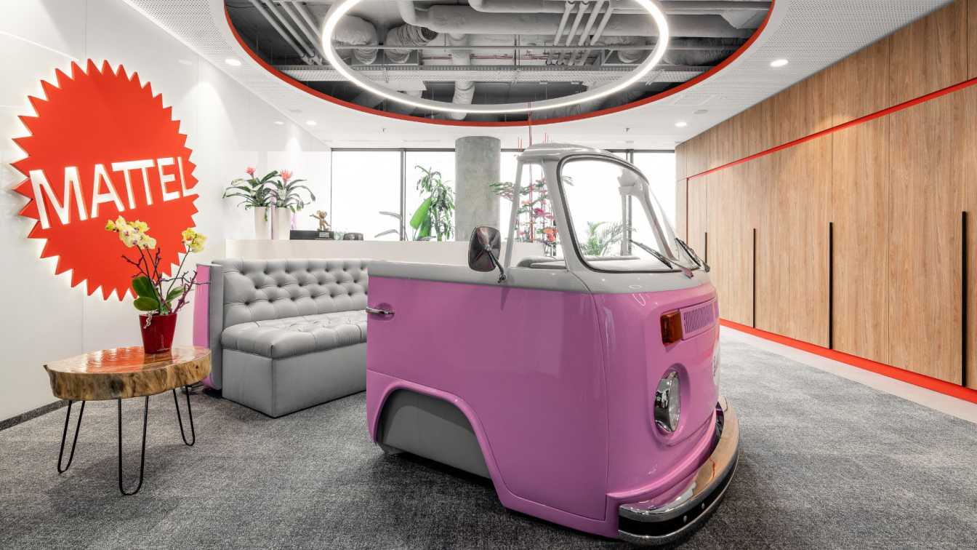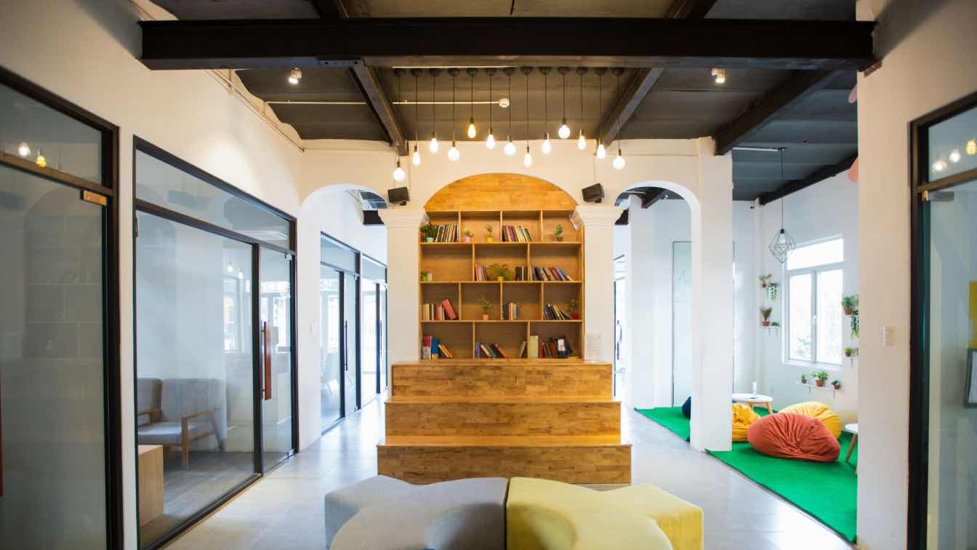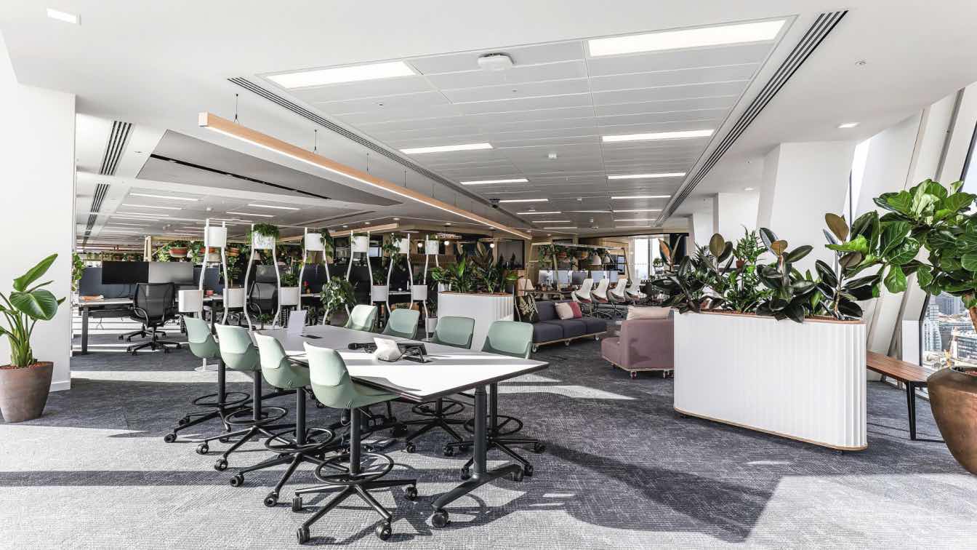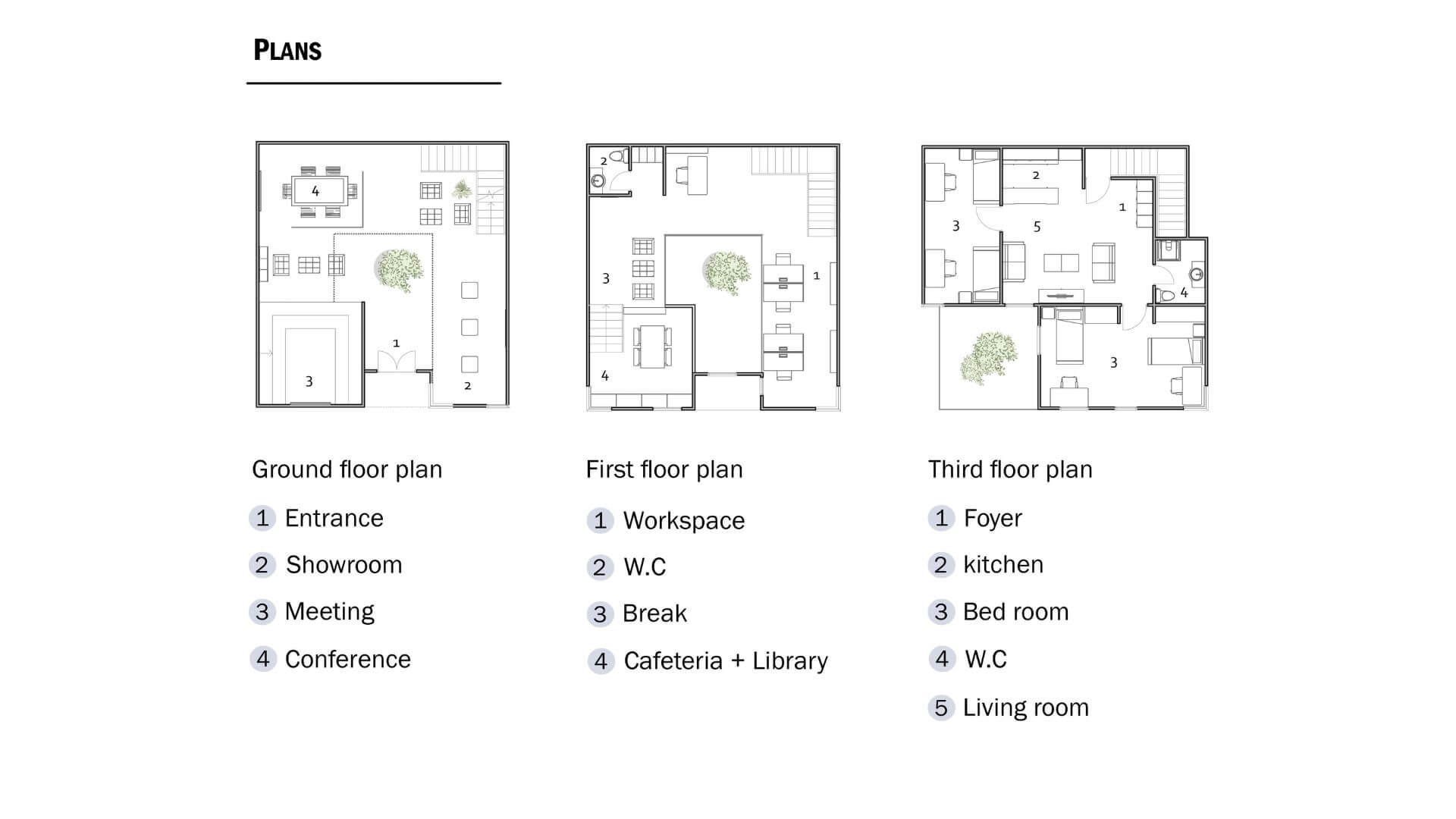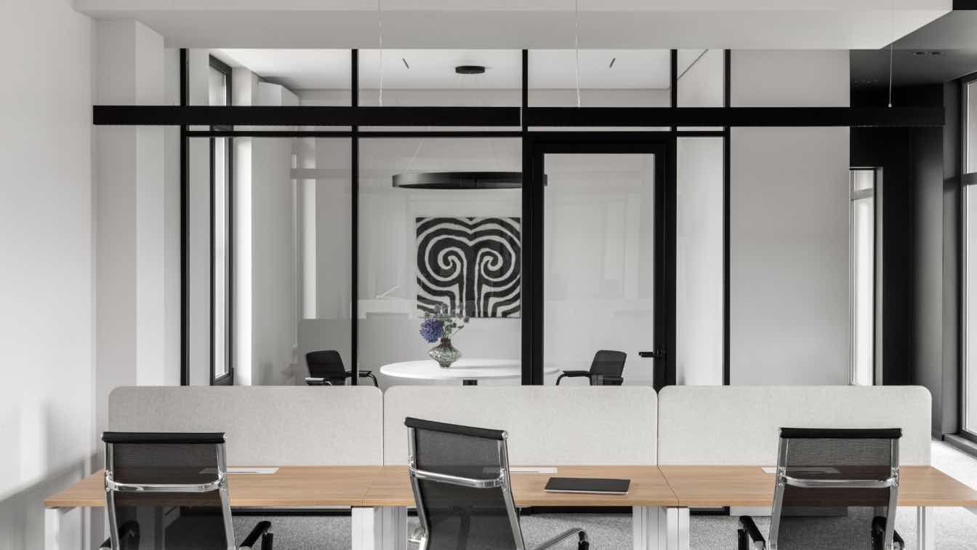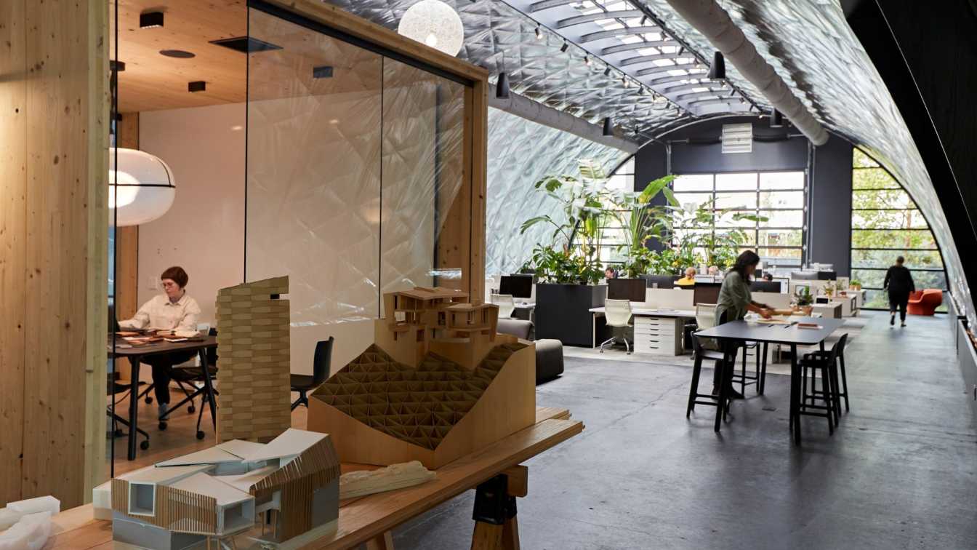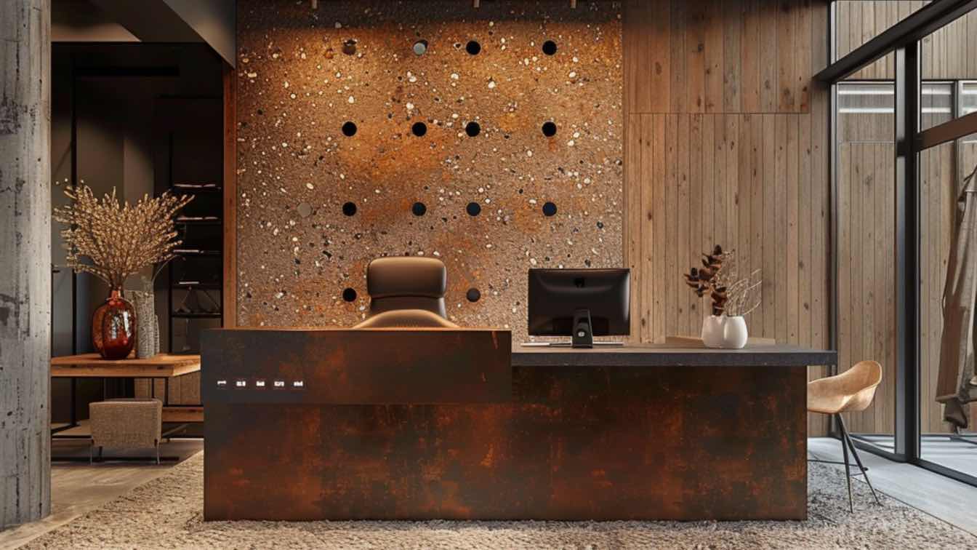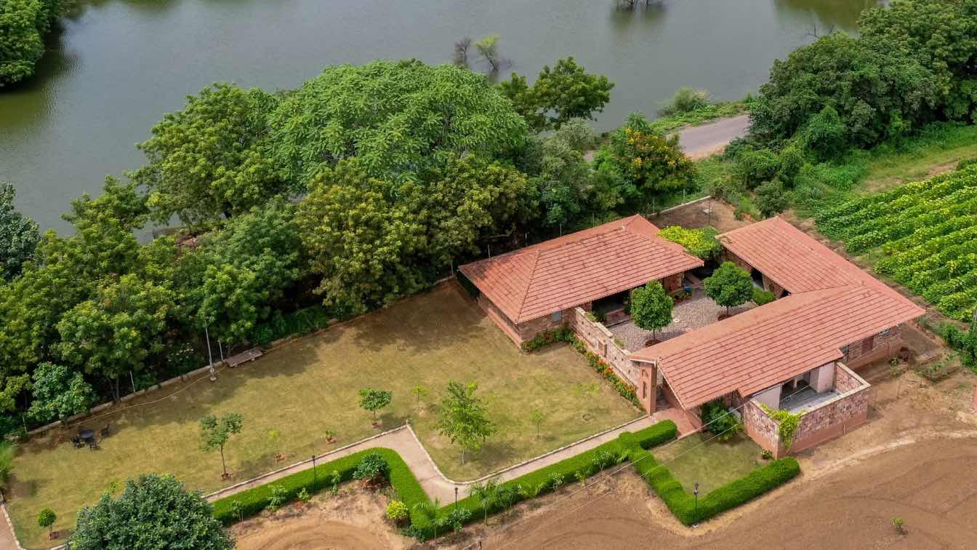The story of the world's most popular doll has attracted millions of viewers to movie theaters, confirming Mattel's success. See the interior of Mattel's Warsaw office, which was designed by BIT CREATIVE. Located in the heart of the Warsaw Business District, on the 34th floor of Skyliner, Mattel's Polish headquarters is 650 sqm which takes everyone...
Project name
Mattel Office
Architecture firm
BIT CREATIVE
Location
Skyliner 1, ul. Prosta 67, Warszawa, Poland
Design team
BIT CREATIVE w składzie: consisting of Barnaba Grzelecki, architect Jakub Bubel, architect Agata Krykwińska, architect Joanna Zaorska, architect Zuzanna Wojda
Client
Mattel Poland Sp. z o.o.
Modern office fitouts are evolving to meet the changing needs of employees. Companies that incorporate these latest trends in their design can reap numerous benefits. This includes improved employee satisfaction, productivity, and well-being.
Photography
katemangostar
Design agency SpaceInvader – winner of both a BCO and a Sustainable Design Collective Award in 2023 for its workplace design projects, as well as being named Design Practice of the Year at Mixology North Awards - has just completed a new, 25,683 sq ft office project in Broadgate, London, within one of the City of London’s most dynamic neighbourhood...
Project name
Aldermore, London
Architecture firm
SpaceInvader
Location
London, United Kingdom
Photography
Andrew Smith of SG Photography
Principal architect
John Williams
Design team
John Williams, Sarah Dabbs, Tad Kolakowski
Collaborators
Project Management and QS:CBRE. Furniture Supplier / Install: Furniture23. Planting: Plant Plan
Interior design
SpaceInvader
Construction
CBRE Global Workplace Solutions
Client
Aldermore, London / FirstRand Group
Typology
Commercial › Workspace Design
A startup is a company or project undertaken by an entrepreneur to seek, develop, and validate a scalable business model. In the coming years, more and more startups are growing with modernization and creativity that have an enormous potential to change the world’s economy. A small startup idea can be turned into a big innovative solution that can...
Architecture firm
Minoo Zidehsaraei
Tools used
Revit, Lumion, Adobe Photoshop
Principal architect
Minoo Zidehsaraei
Visualization
Minoo Zidehsaraei
Typology
Commercial › Office Building
The representative office of a company that supplies medical equipment from well-known European manufacturers is located in a three-storey building specially purchased for the office.
Project name
DEMEU project
Architecture firm
Assel Interiors
Location
Ermensai district, Almaty, Kazakhstan
Photography
Roman Yakunin
Collaborators
Zhanara Kurmanalieva (Stylist, decorator)
Completion year
November 2023
Interior design
Asel Sagyndykova
Tools used
AutoCAD, Autodesk 3ds Max, Canva, Adobe Lightroom Classic, Adobe Photoshop
Typology
Commercial › Office
Originally built in the mid-1940s for the Titan Metal Products Corp., the 10,000-square-foot complex consists of two semi-cylindrical, prefabricated steel warehouse buildings, notable for their arching roof forms and connected via an enclosed walkway. While much of the existing structures remain intact, Skylab has reworked the layout and updated th...
Architecture firm
Skylab Architecture
Location
Portland, Oregon, USA
Design team
Jeff Kovel, Principal, Design Architect. Brent Grubb, Principal-in-charge. Jennifer Martin, Project Architect. Nita Posada, Principal, Interior Design. Amy DeVall, Interior Design
Collaborators
Jacobs (mechanical design / build)
Interior design
Skylab Architecture
Civil engineer
Humber Design Group Inc.
Structural engineer
Valar Consulting Engineering
Construction
Lorentz Bruun
Inclusive design encompasses creating an environment that provides an attractive and inspiring experience for everyone. It's about creating a space where all people, without exception, feel comfortable. Inclusion also contributes to expanding the market, improving reputation, and strengthening the company or brand's authority through a focus on hum...
Written by
ZIKZAK Architects
Photography
ZIKZAK Architects
As an integral part of the rural fabric, Tribhuvana is Himanshu Patel’s d6thD design studio workspace located in a village called Khanderaopura near Ahmedabad, Gujarat. For Himanshu, creating vernacular spaces is a timeless endeavor. The design not only nurtures the creative process but also invites a renewed connection with nature and tradition. T...
Architecture firm
d6thD design studio
Location
Khanderaopura Village, Gujarat, India
Photography
Inclined Studio
Principal architect
Himanshu Patel
Collaborators
Shivangi Buch
Material
Brick, concrete, glass, wood, stone
Typology
Commercial › Office

