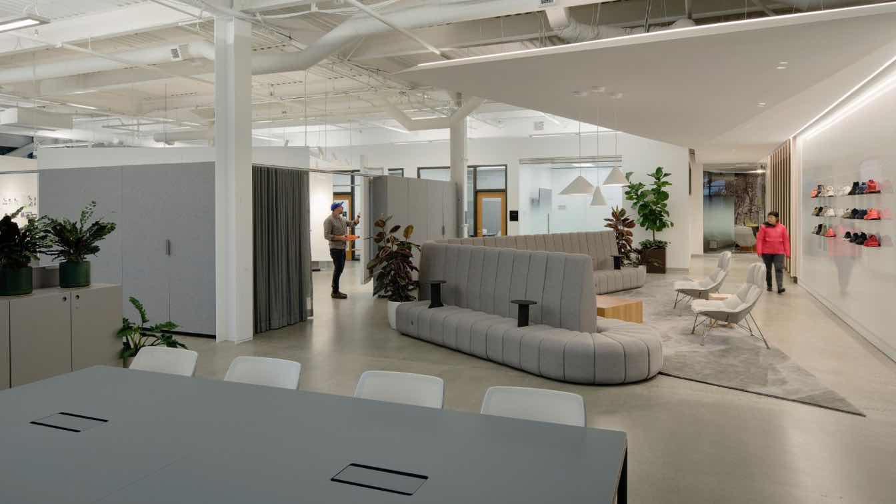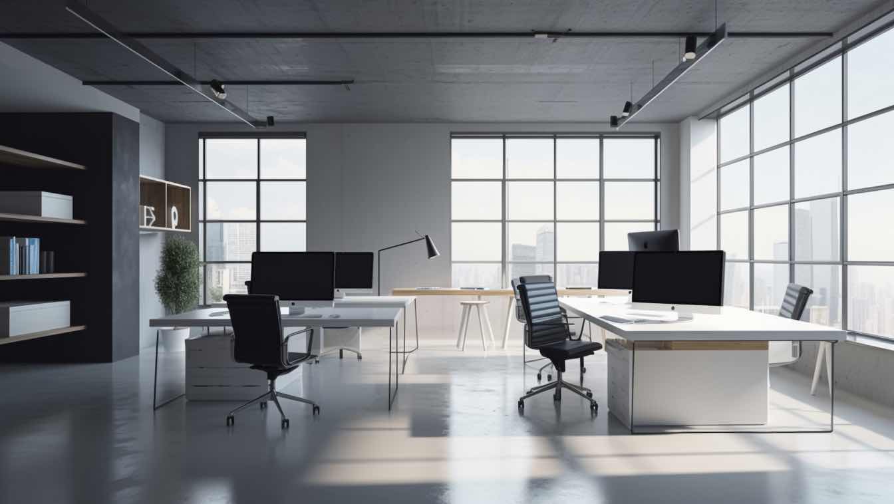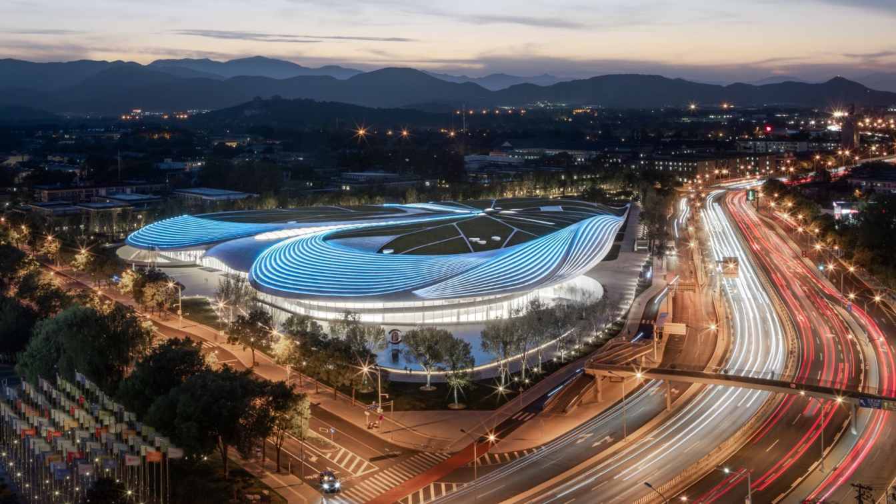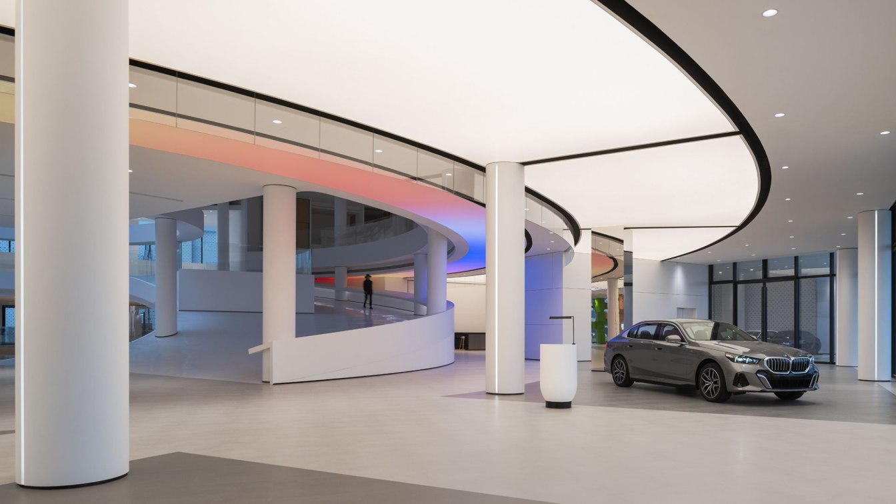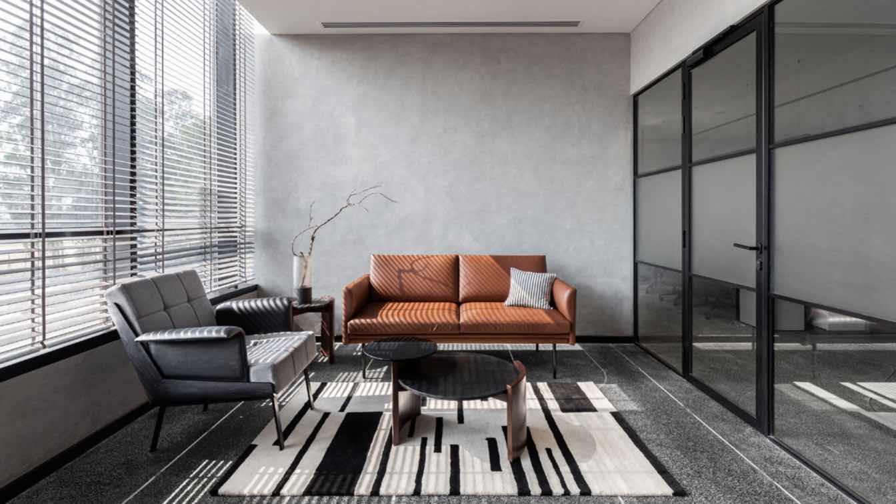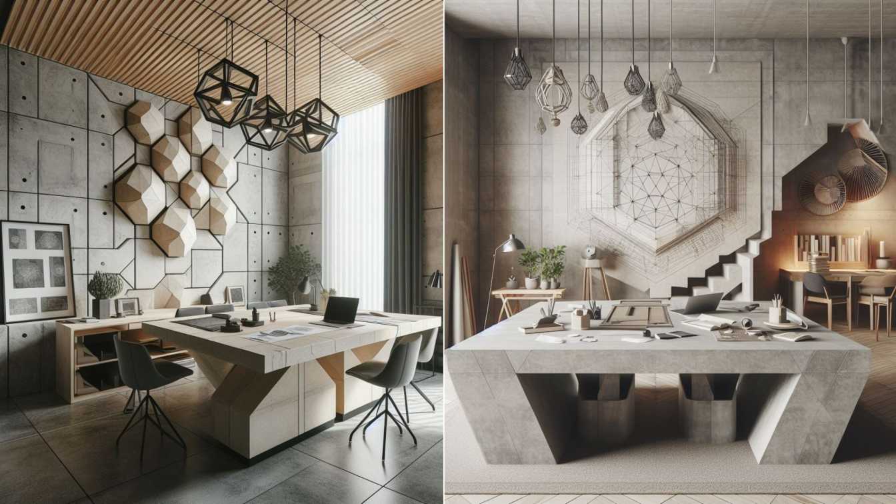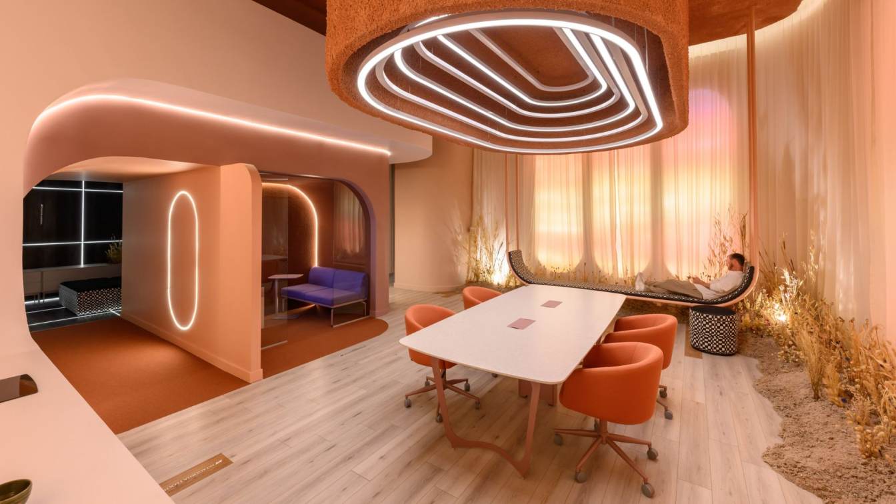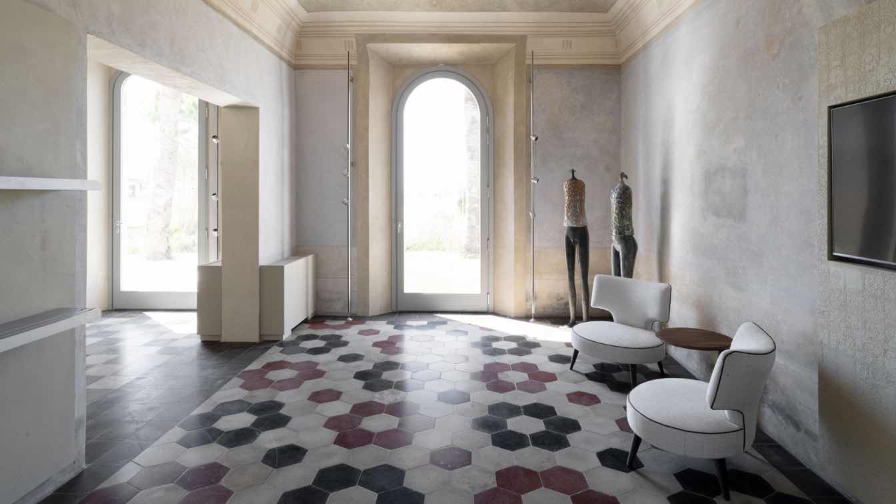Arc’teryx, a global design company specializing in technical high-performance outerwear and equipment, was in need of a new home for their footwear design studio. Previously renting generic space, the new Arc’teryx Portland Creation Center places footwear design performance center stage, supporting administrative and creative review processes. “We...
Project name
Skylab designs the new Arc’teryx Portland Creation Center in Portland, Oregon
Architecture firm
Skylab Architecture
Location
Portland, Oregon, USA
Photography
Jeremy Bittermann
Design team
Jeff Kovel - Creative Director. Reiko Igarashi - Project Director, interiors. Janell Widmer - Interior Designer. Louise Foster - Project Architect. Xander Sligh - Project Designer
Material
Tabu ash veneer. Zintra PET felt panels. Tsar carpets (custom wool area rug). Grasshopper climbing wall. Bob/Bla station sofa
Typology
Commercial › Office
Every day your employees walk into the office, they should look forward to performing their duties. The feel-good factor acts as an enhancer. Imagine working in an office with a cheerful and bright ambiance throughout the year.
Photography
Atlas Company
The ZGC Forum is an international conference focused on innovation and technology held annually in the Zhongguancun area of Beijing's Haidian District. This area, blends nature and history with modernity and technological advancements. It's near historical landmarks like Yuquan Mountain, the Summer Palace, and Yuanmingyuan Garden, alongside prestig...
Project name
ZGC International Innovation Center
Architecture firm
MAD Architects
Photography
Arch Exist, CreatAR Images, Zhu Yumeng, ChillShine
Principal architect
Ma Yansong, Dang Qun, Yosuke Hayano
Design team
Zhou Rui, Zhuang Fan, Hu Jing-Chang, Liu Yiqing, Xue Yawen, Yang Xuebing, Edgar Navarrete, Zheng Chengwen, Wang Shuobin, Wu Qiaoling, Alan Rodriguez Carrillo
Collaborators
Associate Partners in Charge: Fu Changrui, Kin Li - Executive Architect: Beijing Institute of Architectural Design Co., Ltd. The First Architectural Design Institute - Curtain Wall Consultant: Inhabit (Beijing) Ltd. - Floodlighting Consultant: TORYO International Lighting Design (Beijing) Center Co., Ltd. - Signage Consultant: To Three Design - Acoustic and Video Consultant: Radio, Film and Television Design and Research Institute Co., Ltd.
Built area
64,998 m² (Above ground: 20,000 m², Underground: 44,998 m²)
Interior design
MAD Architects, Beijing BIAD Decoration Engineering& Design Co., Ltd.
Landscape
MAD Architects, Guangzhou S.P.I Design Co., Ltd.
Lighting
Beijing TaiFu GuangDa Lighting Design Inc.
Client
Zhongjie (Beijing) Development and Construction Co., Ltd.
Typology
Office Building › Conference Center
The project is located in Chancheng District, Foshan with a total site area of 7,865 square metres. From the general layout, these are two parcels of land. The design goal is to build two new buildings with different functional requirements, that is a BMW Green Star BEACON project and LEED BD+C gold certification, human-centred multifunctional show...
Project name
BMW Foshan Baochuang Center
Architecture firm
ARCHIHOPE Ltd.
Location
Jihua West Road, Chancheng, Foshan, Guangdong, China
Principal architect
Hihope Zhu
Design team
Jane Fang, Xu Chang, He Mengjun
Interior design
Shenzhen SIAD CO., LTD.
Completion year
March 30, 2024
Material
Aluminum plate, perforated aluminum plate, Low-E Hollow Glass, metal mesh, lattice screen, etc.
Typology
Commercial › Showroom
Design i.O was commissioned with the task of crafting a 3400 sq. ft. office area for a pharmaceutical company, located on the first level of their independent manufacturing facility on the outskirts of Chandigarh. Specializing in the development of high-quality medicines with cutting-edge technology, the company's essence served as our guiding prin...
Project name
Symphony of the Greys
Architecture firm
Design i.O Architects
Location
Panchkula, India
Principal architect
Saurabh Singla, Palak Singla
Design team
Saurabh Singla, Palak Singla, Harmanjot Singh, Shubhangi Ambashtha
Interior design
Design i.O Architects
Lighting
Kriglow Lighting, ALC Studio
Construction
Nandwani Builders
Typology
Commercial › Office
Welcome to the heart of creativity and innovation—our architectural studio, where vision meets reality. At the center of this inspiring space is a special geometric stone table, a masterpiece in its own right. This table isn't just a piece of furniture; it's a symbol of precision, creativity, and the artistry that defines our work.
Project name
Geometry Atelier
Architecture firm
Green Clay Architecture
Tools used
Midjourney AI, Adobe Photoshop
Principal architect
Khatereh Bakhtyari
Design team
Green Clay Architecture
Visualization
Khatereh Bakhtyari
"Green Home Office" is based on two main ideas: hybridization and sustainability. In terms of hybridization, it seeks to merge the universe of corporate architecture with residential architecture, creating a flexible space that can be both a home and an office, depending on the user's needs and perspective.
Project name
Green Home Office
Architecture firm
Estudio Ebras, Hause Möbel
Location
Nueva Córdoba neighborhood, Córdoba, Argentina
Photography
Gonzalo Viramonte
Collaborators
Vídeo: Matías Meaglia, Juan Manuel Ruiz de Galarreta
Tools used
ZWCAD, SketchUp
Typology
Commercial › Office
The historic Art Nouveau residence overlooking the port of Marina di Pisa has recently undergone a major renovation, in agreement with the Superintendence.
After over 100 years, Villa Romboli returns to its ancient splendor. The historic Art Nouveau residence has recently undergone a major renovation in accordance with the Superintendence, to pres...
Project name
Villa Romboli
Architecture firm
Pierattelli Architetture
Location
Marina di Pisa, Italy
Photography
Andrea Martiradonna
Interior design
Delfina Cortese
Client
Marina Development Corporation
Typology
Commercial › Corporate Office

