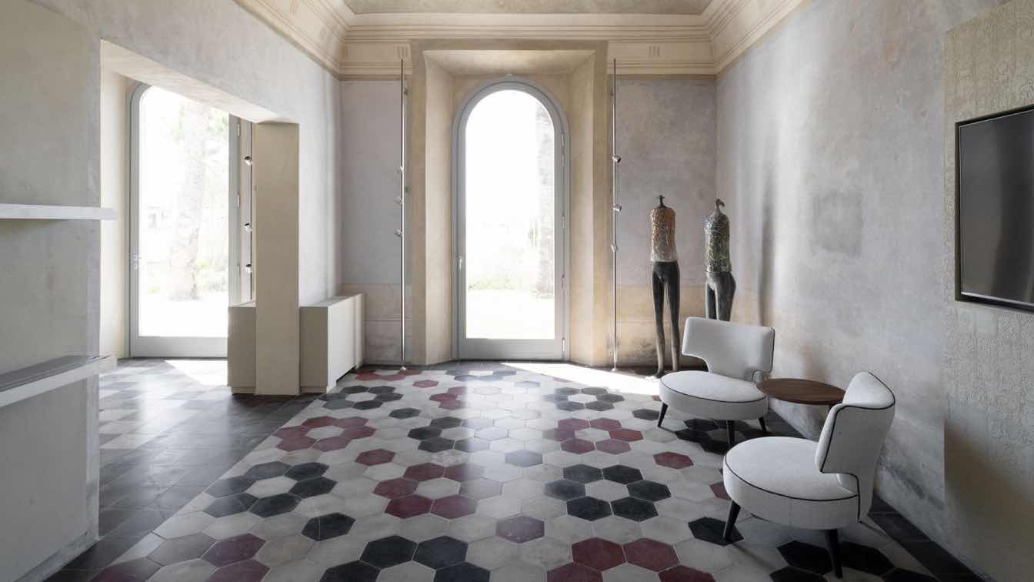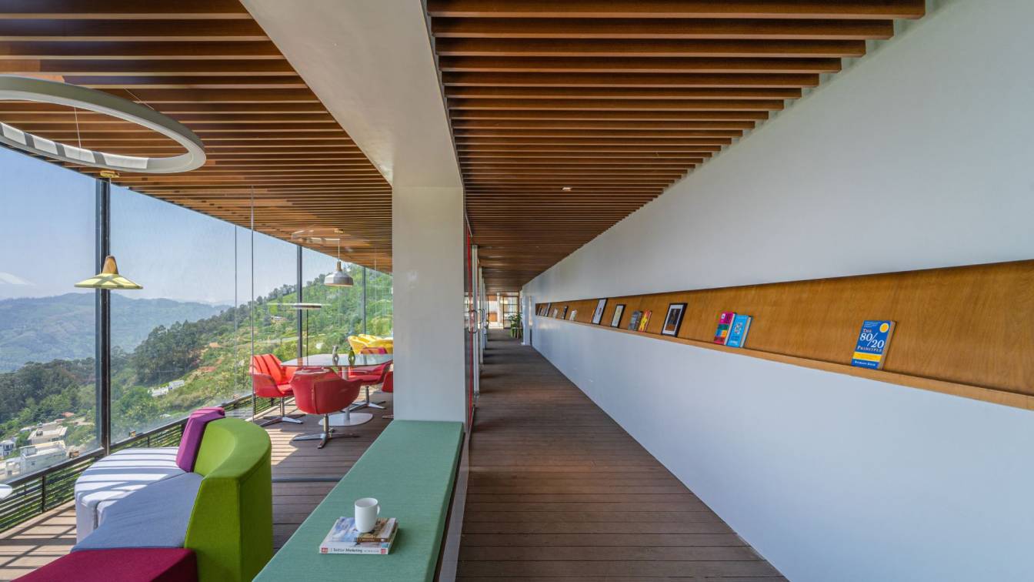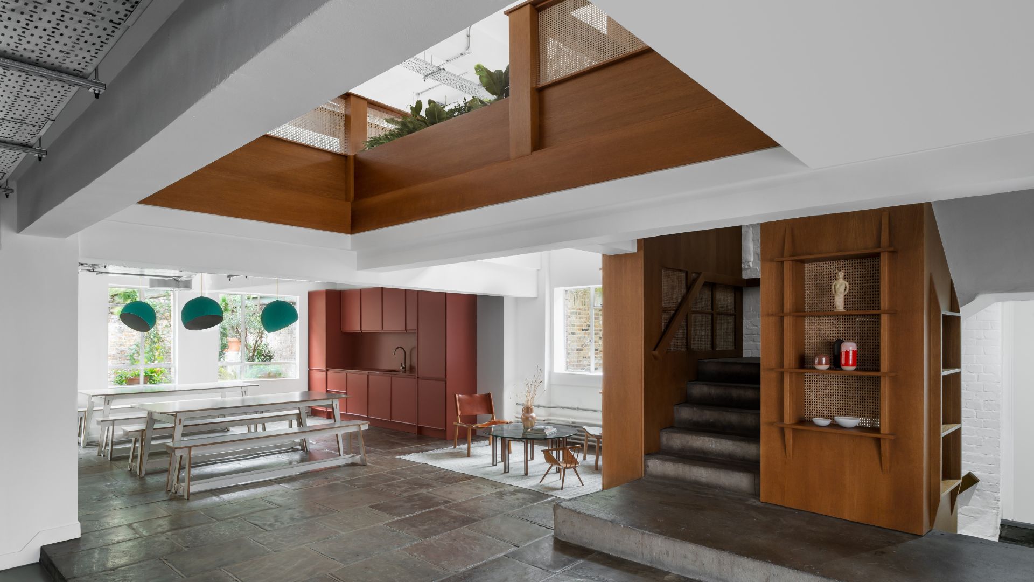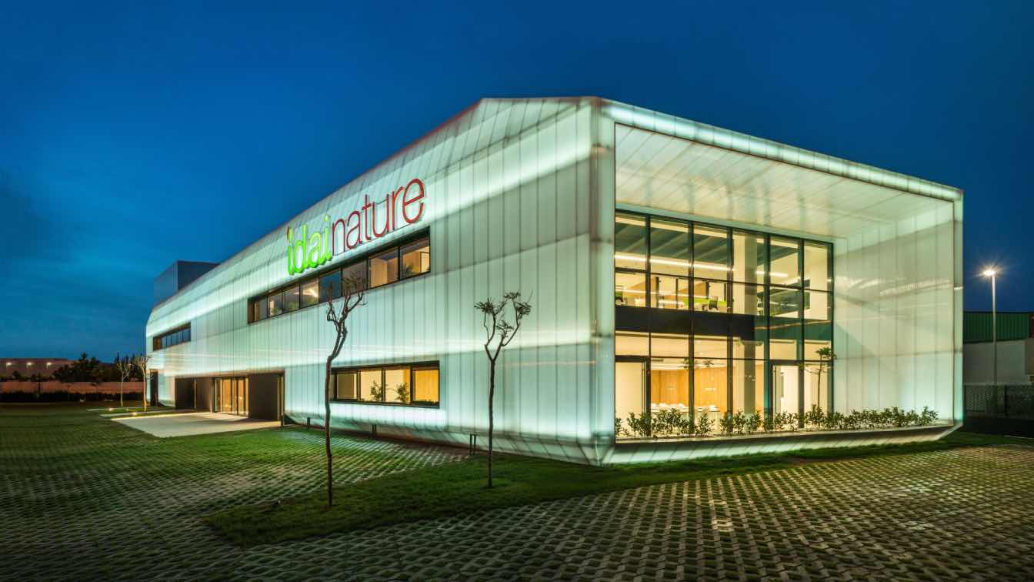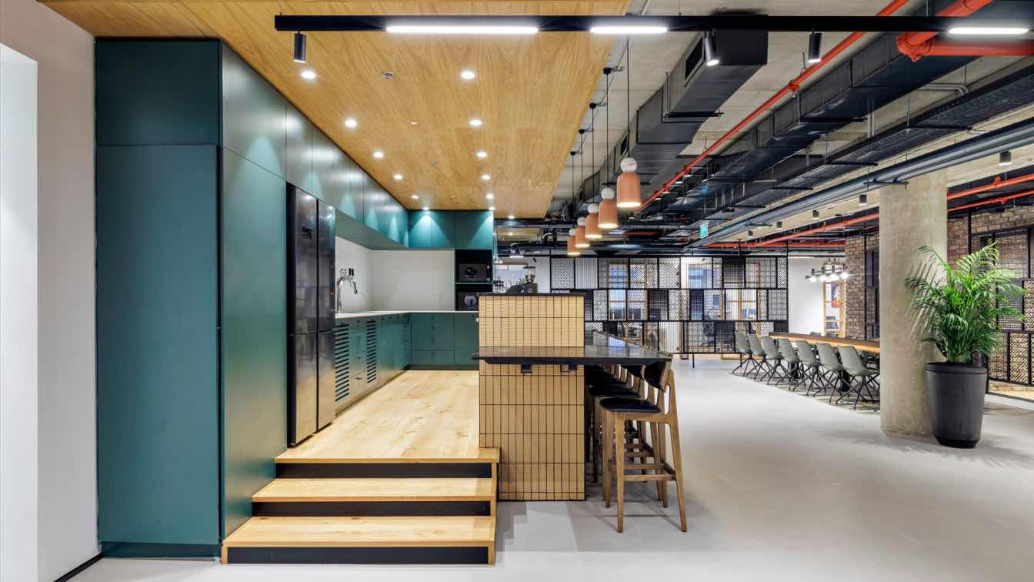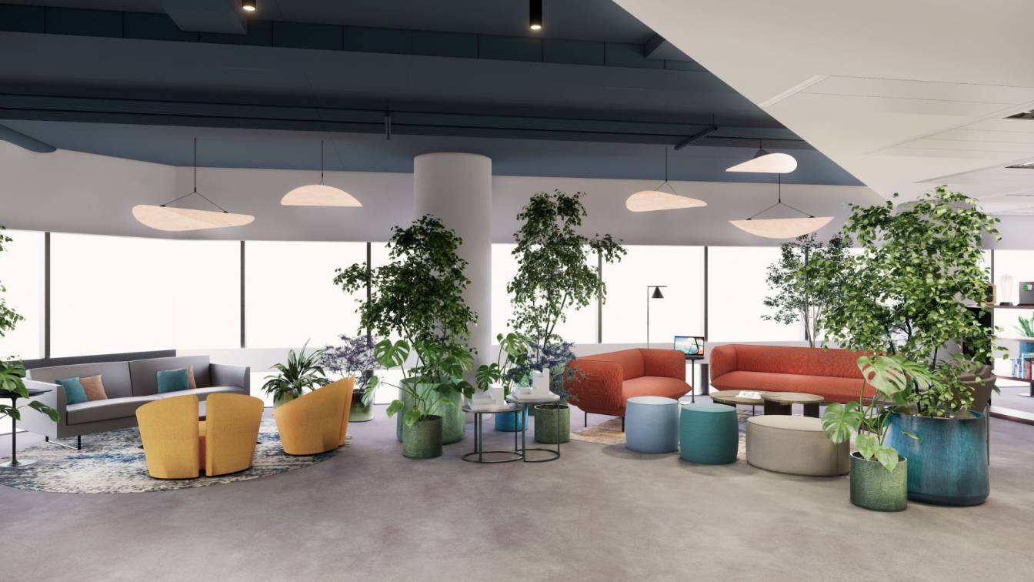The historic Art Nouveau residence overlooking the port of Marina di Pisa has recently undergone a major renovation, in agreement with the Superintendence.
After over 100 years, Villa Romboli returns to its ancient splendor. The historic Art Nouveau residence has recently undergone a major renovation in accordance with the Superintendence, to pres...
Project name
Villa Romboli
Architecture firm
Pierattelli Architetture
Location
Marina di Pisa, Italy
Photography
Andrea Martiradonna
Interior design
Delfina Cortese
Client
Marina Development Corporation
Typology
Commercial › Corporate Office
Situated in the mountains of Nilgiri, Studio Detail Architects designed a one-of-a-kind workspace along a linear expanse, measuring 100 feet long deck and cantilevering 15 feet into the valley offering a 180-degree panoramic view of the surrounding landscape.
Architecture firm
Studio Detail
Location
Ooty, Nilgiris district, Tamil Nadu, India
Design team
Studio Detail Architects
The project has saved a derelict warehouse in one of London’s most beloved districts, transforming it into a crafted and thriving workspace. The new offices will accommodate Somesuch as they hit their mature stride. Founded in 2010, the production studio is one of the leading production companies in the world, delivering progressive, award-winning...
Project name
Somesuch 2.0
Architecture firm
Bureau de Change architects
Location
London, United Kingdom
Photography
Gilbert McCarragher
Principal architect
Katerina Dionysopoulou, Billy Mavropoulos
Design team
Bureau de Change architects
Tools used
Rhinoceros 3D, V-ray
Typology
Commercial › Office
Ruben Muedra Estudio De Arquitectura: Idai Nature is a company specialized in natural and organic fertilizers that seeks to be a benchmark in innovative natural solutions, waste zero, focused on nutrition and crop protection, allowing the producer to improve the quality and profitability of their crops respecting the environment ambient.
Project name
Idai Nature Headquarters
Architecture firm
Ruben Muedra Estudio De Arquitectura
Location
46185 La Pobla de Vallbona, Valencia, Spain
Photography
Adrián Mora Maroto
Principal architect
Rubén Muedra
Collaborators
Inés Fabra, Emilio Belda. Project manager: Javier Córcoles, Juan Antonio Martínez, Jesús Pérez
Interior design
Rubén Muedra
Civil engineer
Paul Roch Parsons, Rubén Clavijo
Structural engineer
Emilio Belda
Construction
Nideker Houses
From traditional modular cubicles to today’s open collaborative spaces, humans have never stopped changing the way they work. Designed by the One House team led by founder Fang Lei, the interior of the new office of Shanghai Transaction Succeed Industrial Investment, recently unveiled at Shanghai Yuejie Expo Park, is contemporary, minimalist, smart...
Project name
Shanghai Transaction Succeed Office
Architecture firm
One House Design
Location
Yuejie Expo Park, Huangpu District, Shanghai, China
Principal architect
Fang Lei
Design team
Li Huang, Wang Jiarui, Zhao Binjie
Collaborators
Wendy Li, Pass Pan, Chen Ying
Typology
Commercial › Office
For Big Sky Economic Development (BSED) — a public-private partnership dedicated to sustaining and growing Yellowstone County’s vibrant economy and quality of life — renovating the 100-plus-year-old Montana National Bank building as a business incubator space was the perfect way to facilitate meaningful connections and provide resources for start-u...
Project name
Big Sky Economic Development Entrepreneurial Hub
Architecture firm
Cushing Terrell
Location
Billings, Montana, USA
Photography
Karl Neumann Photography
Design team
Brad Sperry, Shannon Christensen, Holly Michels, Nick Bowers, Corey Stremcha (Architecture). Chelsea Holling, Ava Alltmont (Historic Preservation). Madeline Randolfi, Sasha Tonkovich (Interior Design). Caleb Minnick (Civil Engineering). Cole Moller (Structural Engineering). Allyn Jorgensen (Mechanical Engineering). Jeff Haidle, Michael Gieser, Holly Wigen (Electrical Engineering). Dayton Rush (Landscape). Michael Gieser (Lighting)
Collaborators
Northern Industrial Hygiene (Industrial Engineer)
Interior design
Cushing Terrell
Structural engineer
Cushing Terrell
Environmental & MEP
Cushing Terrell
Construction
T.W. Clark Construction LLC
Typology
Commercial › Office Building
MyHeritage is an Israeli tech company that developed a revolutionary data-merging algorithm and accompanying software to manage a global platform for discovering, preserving and sharing family histories.
Project name
Meteoric Success, Local Spirit and Family Trees: The Awesome Offices of MyHeritage
Architecture firm
Auerbach Halevy Architects
Location
Or Yehuda, Israel
Principal architect
Uri Halevy, Shani Hadad
Design team
Uri Halevy, Shani Hadad
Client
MyHeritage, an Israeli tech company
Typology
Commercial › Office
The Benoy Singapore Studio, now on The Gateway Singapore's 21st floor, marks a leap in workplace design, merging people-centric principles with biophilic elements. Designed by our in-house team, it aims to empower staff, foster wellness, and enhance productivity.
Project name
Benoy Singapore Studio
Photography
Benoy’s staff
Typology
Office Building, Commercial, Workplace

