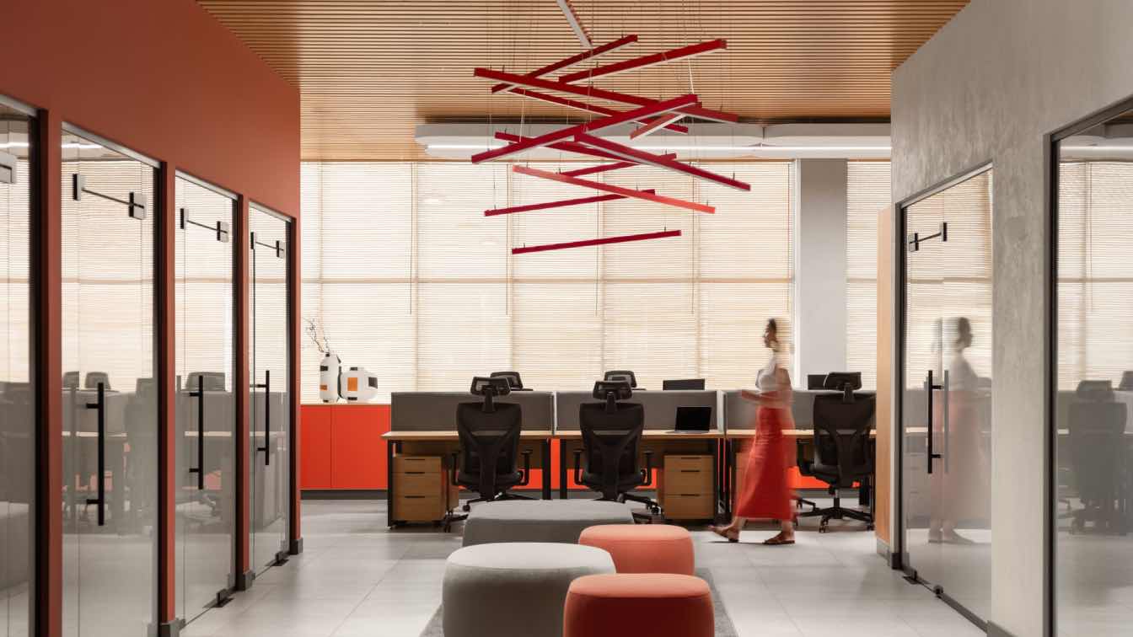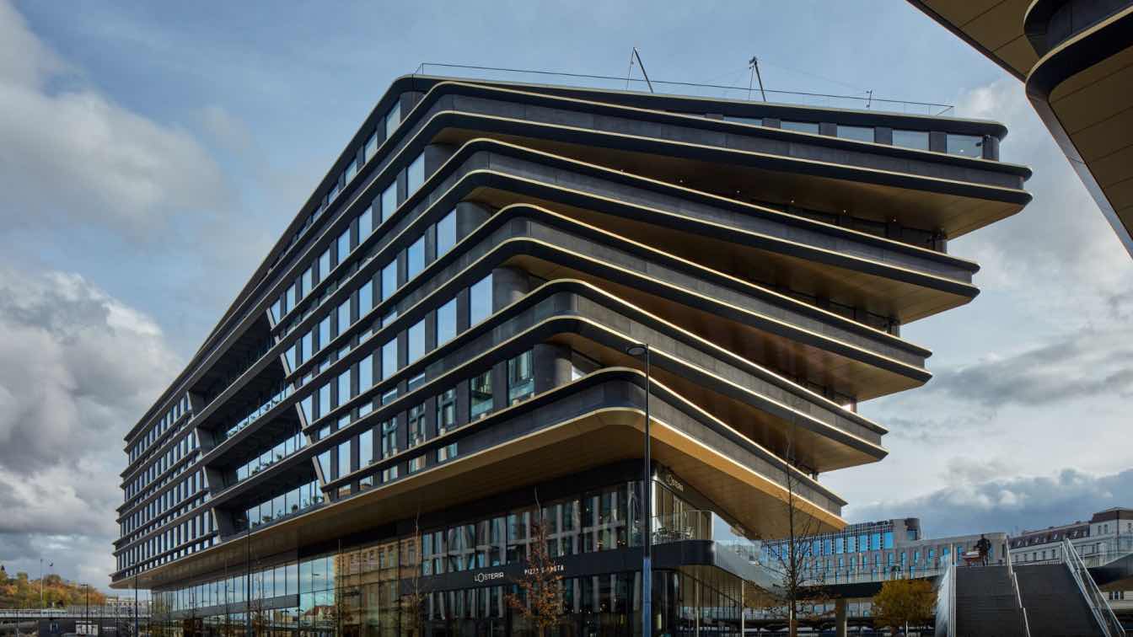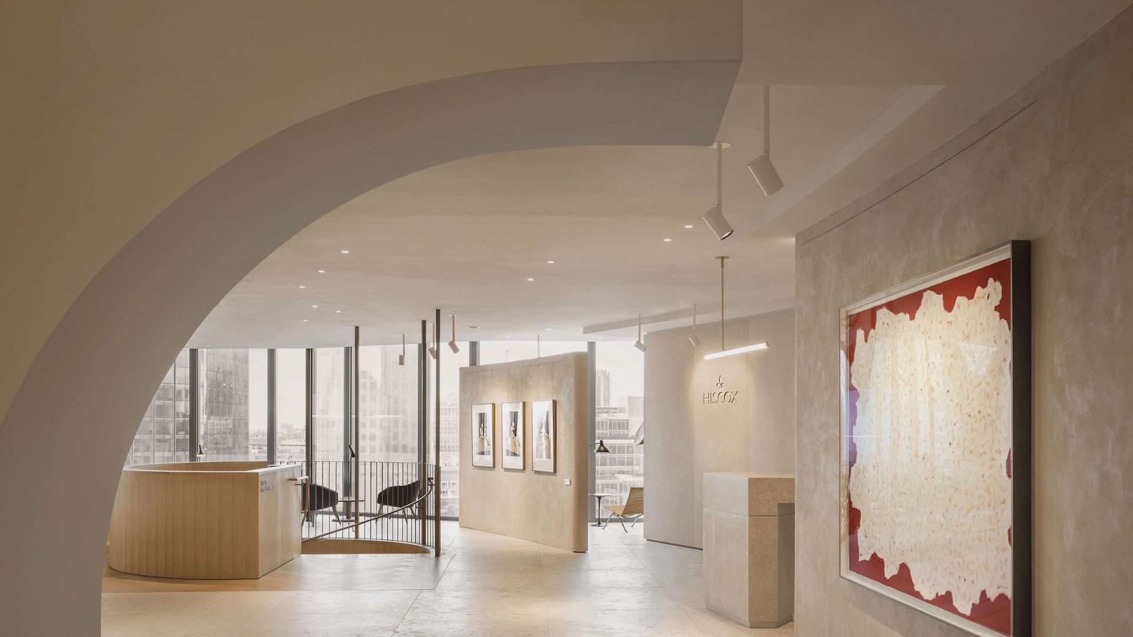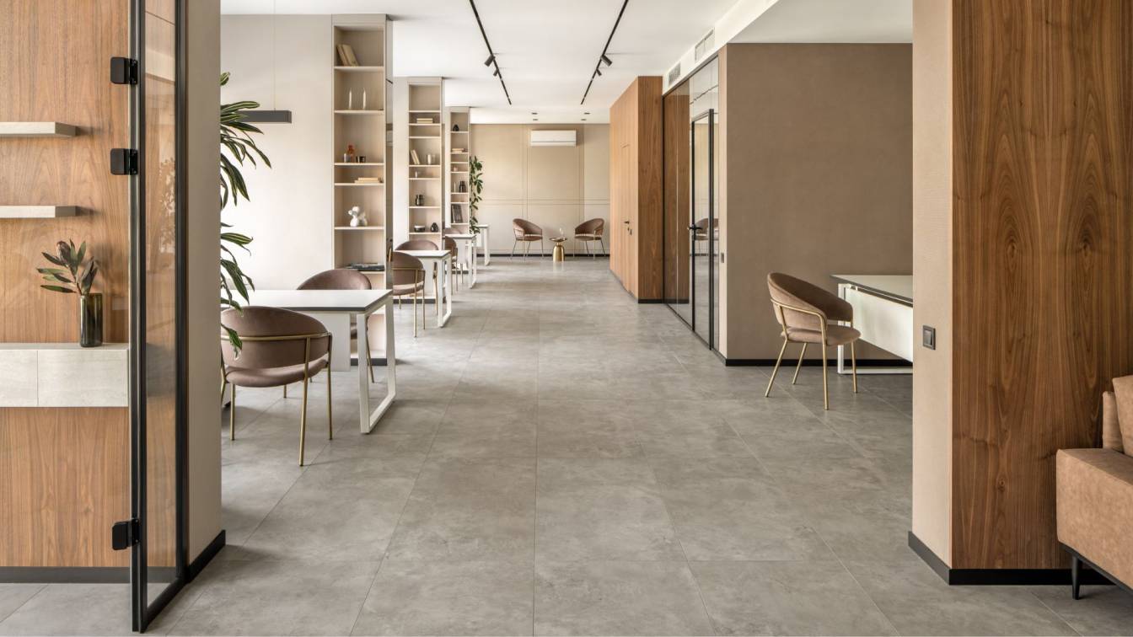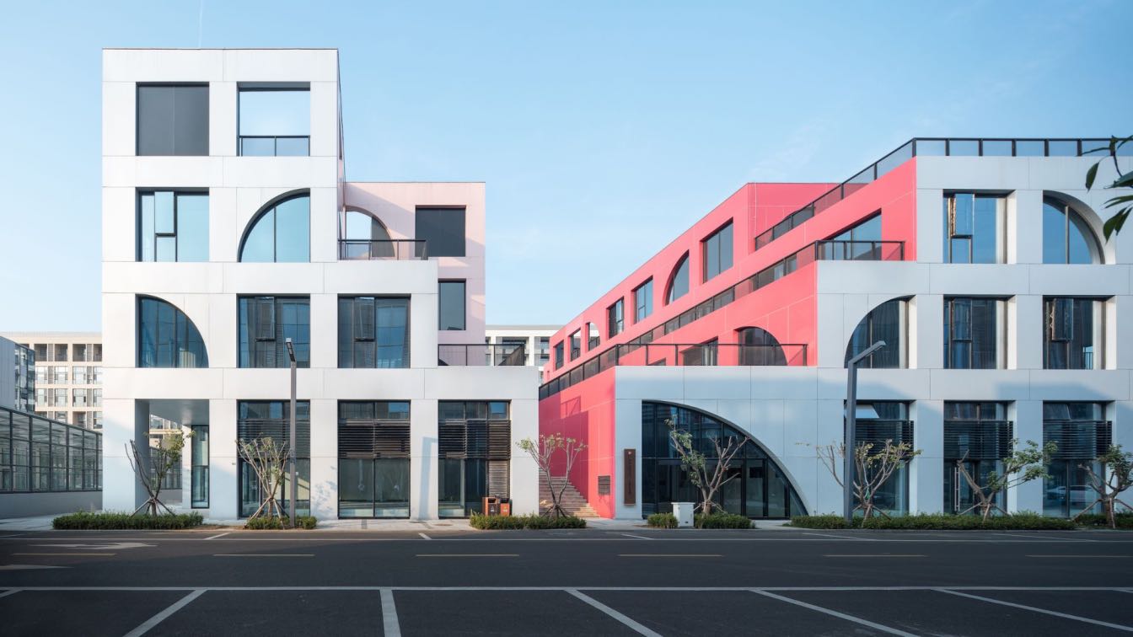Alena Krasatulina: The automotive company ALLUR selected a spacious 1,500 square meter area for its new office. The primary goal was not only to double the number of workstations but also to maintain a sense of openness and comfort for employees.
The office design draws from ALLUR’s corporate style, combining elements of innovation and dynamism. The company’s signature scarlet color, prominently featured in its brand book, was skillfully softened with coral and burgundy shades, creating a balanced and calming interior. These colors bring a sense of warmth and comfort without overwhelming the space.
To enhance sustainability and freshness in the design, the focus was on natural materials. Wooden panels and decorative elements blend seamlessly into the overall concept, filling the office with warmth and harmony. Paired with abundant greenery, they create a comfortable and eco-friendly work environment, emphasizing the importance of nature even in a corporate setting.
Technical lighting, carefully designed to the smallest detail, plays a crucial role in the visual perception of the space. Professional lighting solutions not only illuminate the office but also visually expand it, preserving a sense of airiness despite the significant increase in workstations. Lightness and freedom can be felt in every corner of the office, from work areas to cozy lounges where employees can relax and enjoy an informal atmosphere.
The office project for ALLUR reflects a harmonious combination of functionality and aesthetics. Photos reveal how the space embodies modern office design trends while staying true to the company’s values.
Meeting rooms and private spaces feature partially frosted glass partitions, providing privacy without blocking natural light. Wooden wall panels create a cozy atmosphere, and spherical lighting fixtures add softness and elegance. Coral accents in furniture complete the company’s signature palette, ensuring a cohesive style.

Lounge areas and cafeteria are vibrant with bold color accents. Coral and scarlet tones on tables and chairs add energy to the space. Soft furniture in gray and coral hues provides a comfortable break area for employees. A hanging woven chair adds a playful, relaxed touch, perfect for informal conversations. A carpet with a traditional pattern makes the interior feel more “alive,” while light ceiling panels visually open up the space. Reception and public areas incorporate red accents in furnishings, like unique cylinder-shaped chairs. A multi-level ceiling with decorative elements and lighting creates a light and welcoming effect, underscoring the office’s hospitality while staying true to the corporate style.
The open workspace features neatly arranged workstations. Gray and natural wood tones in furniture create a neutral background for productive work, while bright striped columns and ceiling design elements add dynamism. The space is divided to allow employees to work comfortably while retaining a sense of openness and freedom. Live plants in pots bring touches of nature, making the interior more eco-friendly. The relaxation and collaboration zone provides a bright and airy setting, enhanced by natural light from windows and soft coral-toned furniture that promotes a relaxed atmosphere. These areas allow employees not only to work but also to spend time informally, fostering a strong corporate culture.
The executive office is designed in a minimalist yet elegant style. Spacious shelves with decorative elements add sophistication to the interior, while black furniture contrasts with natural wood textures and gray walls. A massive, sleek desk at the center emphasizes professionalism and authority. A vase with fresh flowers adds a vivid accent, enlivening the space. The office is thoughtfully designed not only for functionality but also to provide aesthetics and comfort for every employee, supporting corporate values and creating a positive work environment.


























