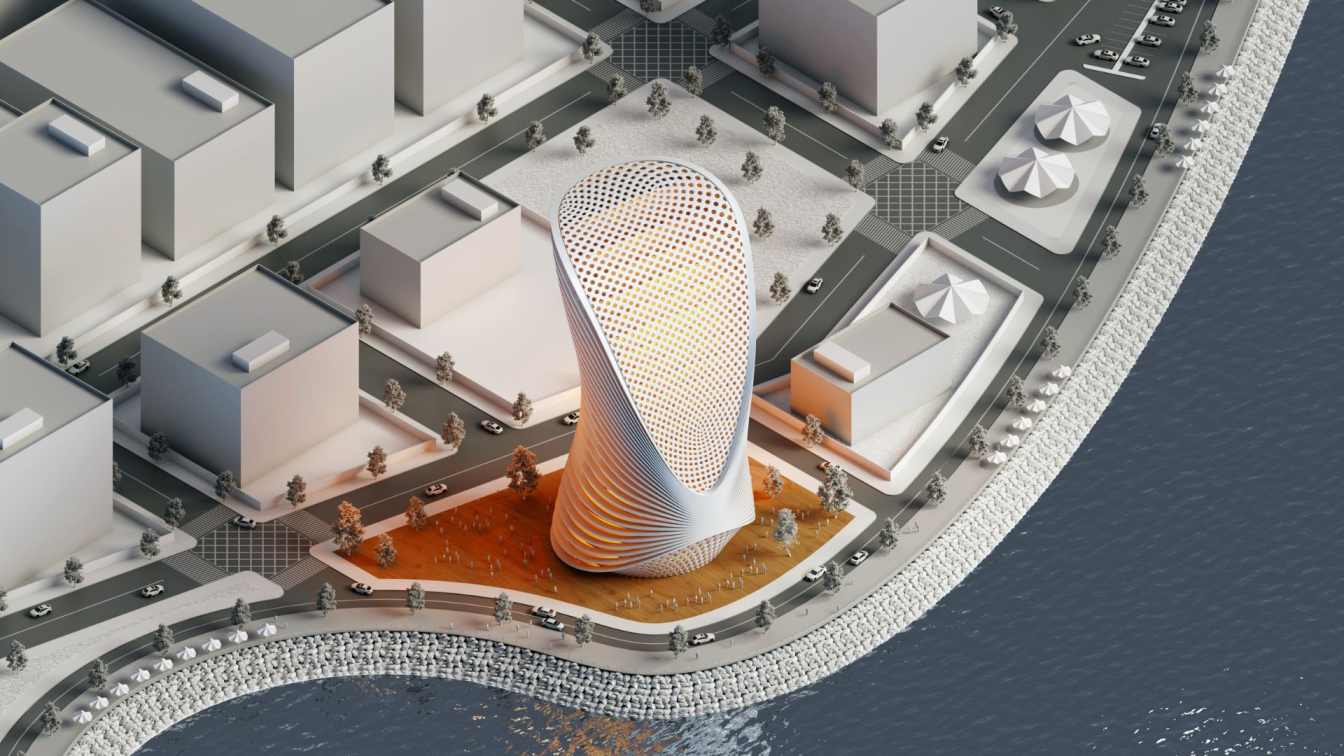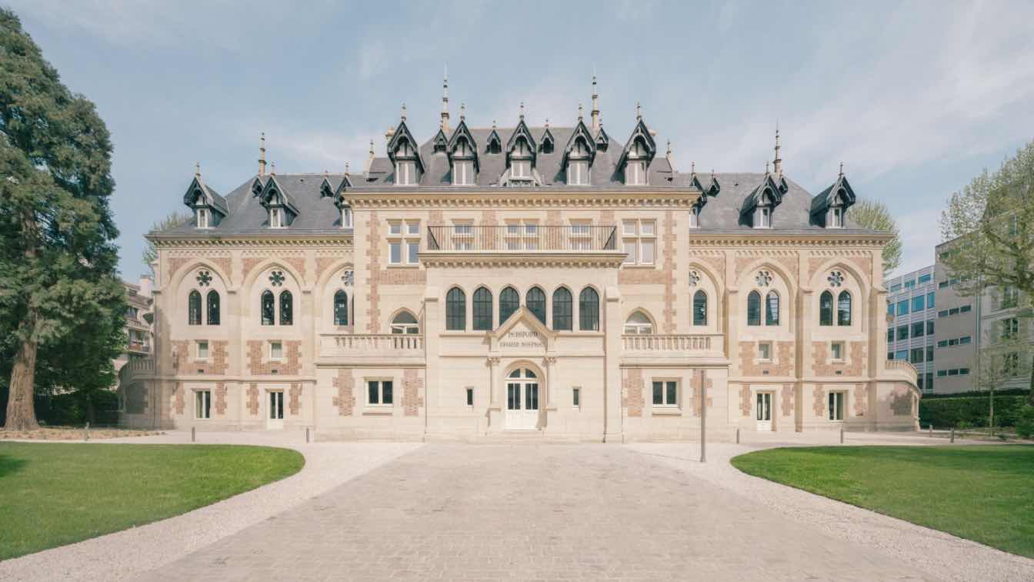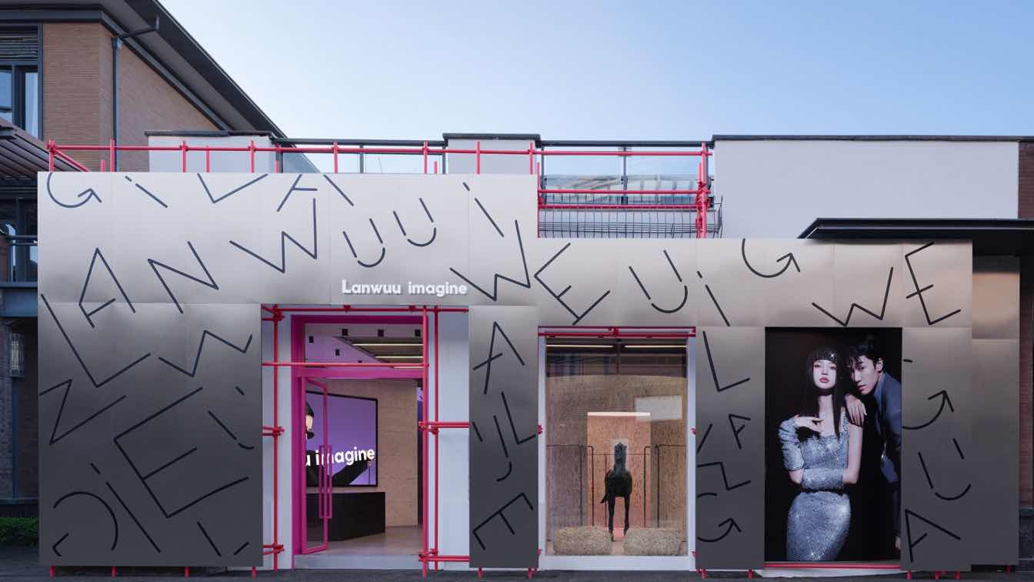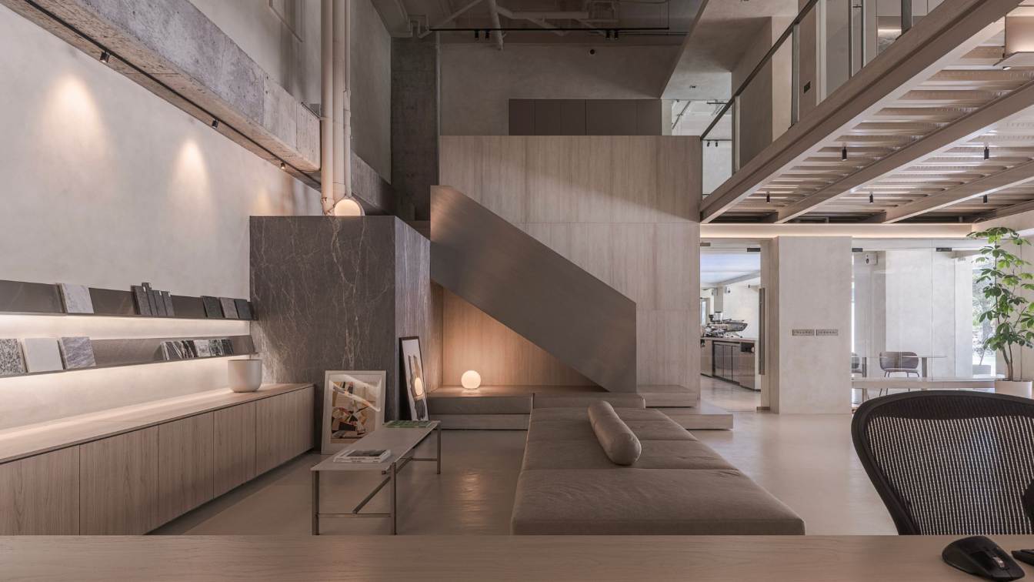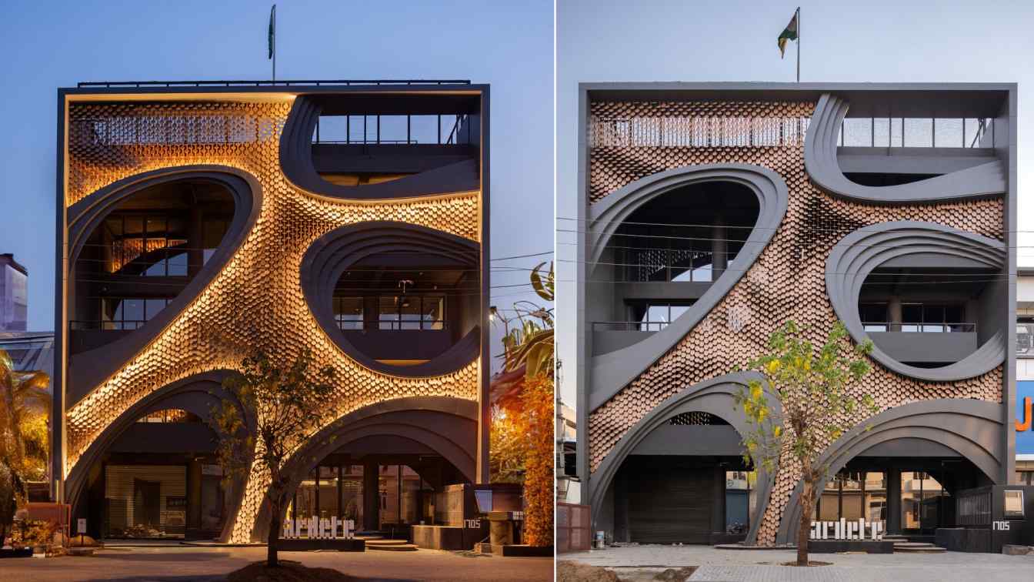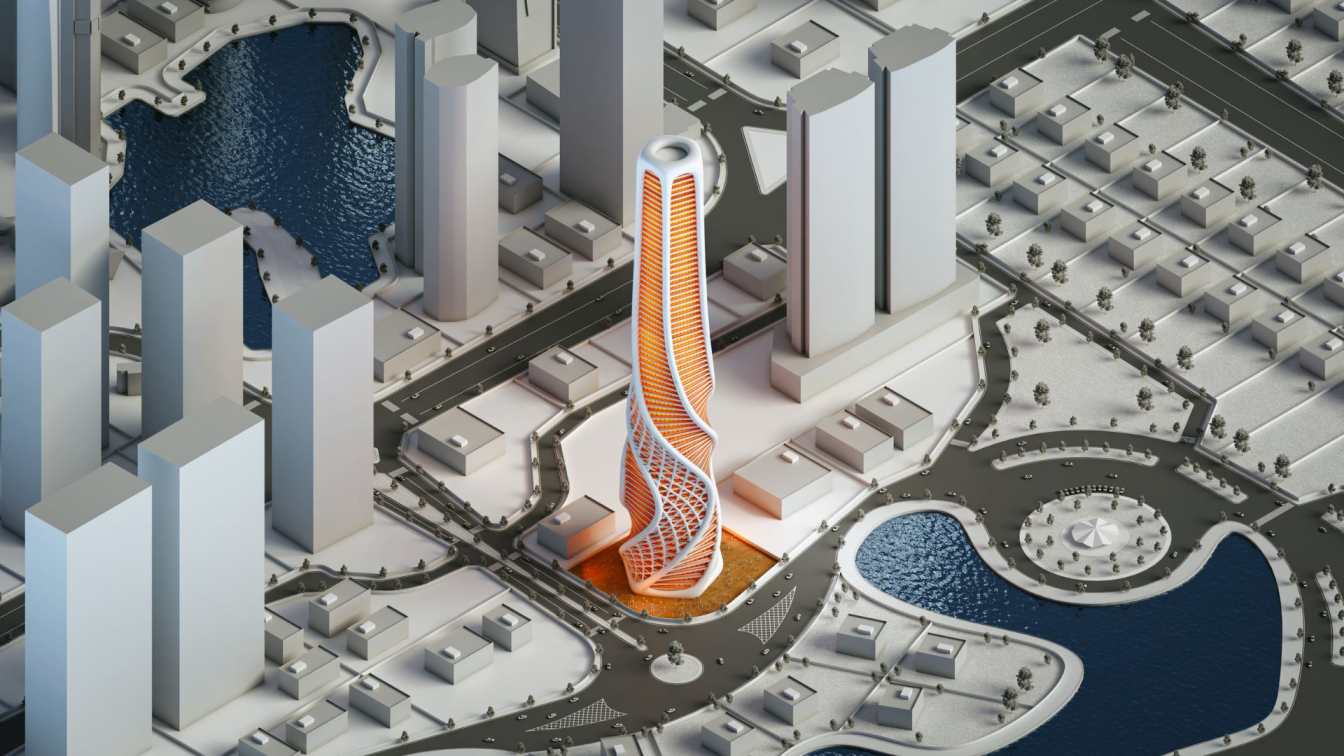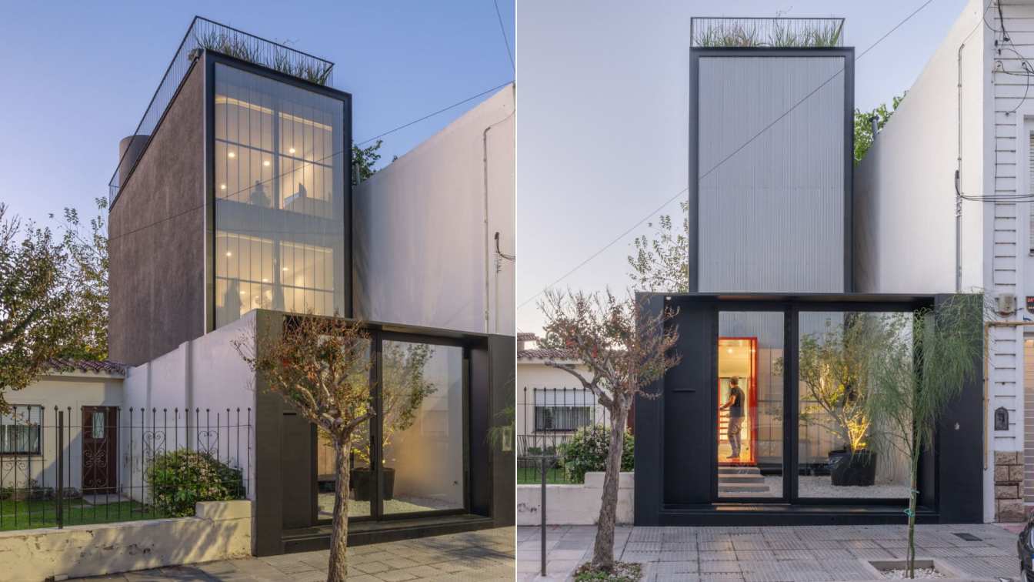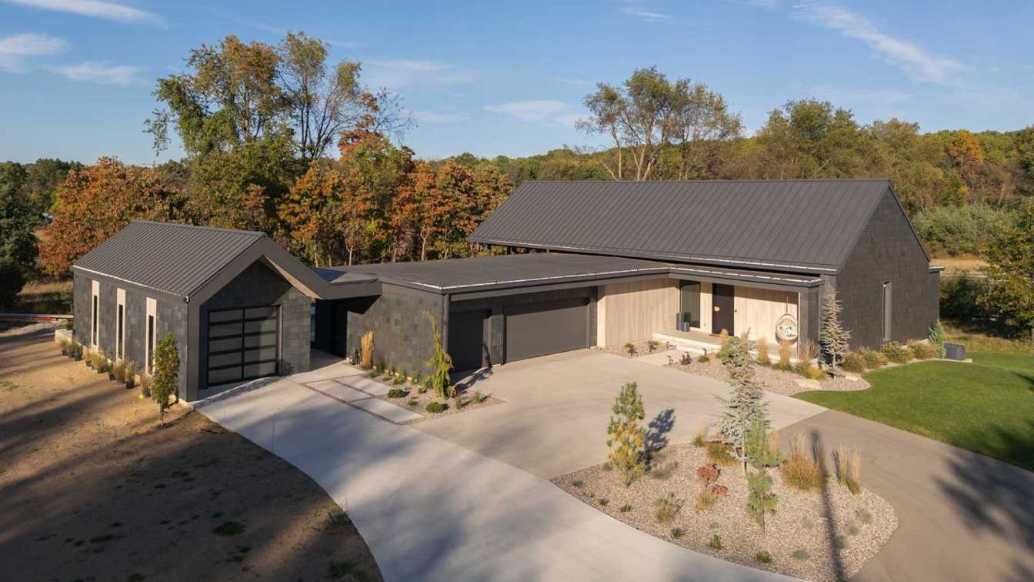The Wave-Line Skyscraper rises from the coastline of Dammam as a sweeping emblem of fluidity, precision, and forward-thinking design. Drawing its inspiration from the undulating waves of the Arabian Gulf, this parametric structure reframes the notion of a tower not as a static form.
Project name
Wave-Line Tower
Architecture firm
Sine Studio
Location
Dammam, Saudi Arabia
Tools used
Rhinoceros 3D, Grasshopper, V-ray
Principal architect
Mohammad Jumaa
Design team
Sine Studio (Mohammad Jumaa)
Visualization
Mohammad Jumaa
Typology
Commercial Architecture › Office Building
The agency Maud Caubet Architectes has led the complete rehabilitation of the site on behalf of the Hertford British Charitable Fund (HBCF), with the ambition of restoring the identity of the place while adapting it to contemporary uses.
Project name
Château of the Hertford British Hospital
Architecture firm
Maud Caubet Architectes
Location
Levallois-Perret (Greater Paris), France
Photography
Charly Broyez, Laurent Kronental
Design team
Pauline Fernandez (design phase), Laureline Cappone (construction phase)
Collaborators
AR-C, MOVVEO, SCB ECONOMIE, CSD & Associés, BATIPLUS CONTROLE
Structural engineer
STRUCTUREO
Environmental & MEP
ATEC SA INGENIERIE, ELEMENTS INGENIERIES
Client
Hertford British Charitable Fund (HBCF)
Typology
Coworking Office Building and Residential Units
The project is located in a residential community. While aligning the brand mission with the distinctive features of the area, Aurora Design seeks to capture the beauty of everyday moments. These moments are frozen within the fluidity of time, preserving the allure of ordinary life.
Project name
LANWUU IMAGINE
Architecture firm
Aurora Design
Location
Kunming, Yunnan Province, China
Photography
Na Xin from INSPACE
Principal architect
Yang Xuewan
Design team
Wang Da, Zhang Sijie
Construction
Rebuilding Space Lab
Typology
Commercial › Photography Studio
Located in Monterrey’s vibrant neighborhood, Madarq studio redefines the architectural studio as a dynamic hub for creativity and public engagement. Conceived as an open, community-driven space, the 200-square-meter studio occupies a street-level site in a mixed-use neighborhood, chosen for its potential to foster interaction.
Project name
Architecture studio as a community hub
Architecture firm
Madarq Studio
Location
Monterrey, Mexico
Principal architect
Inu Lee
Design team
Madarq Studio team
Tools used
Autodesk 3ds Max, Adobe Photoshop, D5 Render
Material
The material palette—beige and earthy tones of exposed IPR beams, raw concrete columns, stainless steel accents, masonry, and warm oak—blends rugged authenticity with refined warmth. Retractable folding doors dissolve the boundary between interior and street, merging the studio with the urban fabric
Typology
Commercial › Office
Change, as they say, is the only constant. However, it is often seen through the lens of dismay because a shift demands you walk out of your comfort zone and try something new. But in the view of Studio Ardete’s principal architects, Prerna and Badrinath Kaleru, change equals growth.
Project name
Ardete Headquarters
Architecture firm
Studio Ardete
Location
Plot no 1705, JLPL industrial estate, sector 82 Mohali, Punjab, India
Photography
Purnesh Dev Nikhanj, Jeevan jyot
Principal architect
Badrinath, Prerna Kaleru
Design team
Sanchit Dhiman, Abhimanue Sharma, Anusha Sharma, Satish Singh, Rahul Ghosh
Interior design
Studio Ardete
Civil engineer
Sunil Kumar
Structural engineer
Continental Foundation
Environmental & MEP
Behera & Associates
Tools used
CAD, Lumion, SketchUp
Typology
Commercial › Office Building
A striking and expressive example of parametric architecture, the Helixa Skyscraper was created to work in harmony with the surroundings rather than just withstand it. The tower is shaped directly in response to dominant wind patterns, transforming environmental limitations into chances for creativity and adhering to the principles of performance-d...
Project name
Helixa Tower
Architecture firm
Sine Studio
Location
Dubai, United Arab Emirates
Tools used
Rhinoceros 3D, Grasshopper
Principal architect
Mohammad Jumaa
Design team
Sine Studio (Mohammad Jumaa)
Visualization
Mohammad Jumaa
Typology
Commercial Architecture › Office Building
This project involves the design of an architecture studio located in the urban sector of Cerro de las Rosas, in the city of Córdoba, just a few blocks from the “Mujer Urbana” traffic interchange. Conceived as a sculptural prismatic volume on a deep and narrow lot, the architectural object asserts itself on the site with character, set back just 50...
Project name
Studio Fran Viñas Arquitectos (ESTUDIO Fran Viñas Arquitectos)
Architecture firm
FV Arquitectos (Fran Viñas Arquitectos)
Location
Cerro de las Rosas, Córdoba, Argentina
Photography
Gonzalo Viramonte
Principal architect
Francisco Viñas
Typology
Office Building › Interior Design
Designed for both residential and commercial projects, Vesta Steel Siding offers a bold, modern take on traditional materials, delivering warmth, texture, and long-term performance without the upkeep. Quality Edge’s newest woodgrain designs capture the authentic look of natural wood while providing the strength and longevity steel is known for, mak...
Product name
Vesta Steel Siding
Manufacturer
Quality Edge
Product type
Steel Siding; Home Exteriors
Contact
katie.ostreko@qualityedge.com
Applications
Home and commercial building exterior siding; accents, overhangs, entryways
Characteristics
5” profile, CarbonTech90™ zinc layer, HD3 woodgrains, Kynar® Paint System
Format
Planks in 8’ and 12’ lengths
Size
8’ woodgrain panels; 12’ solid color panels
Color
10 Vesta woodgrain options; 10 Vesta solid color options

