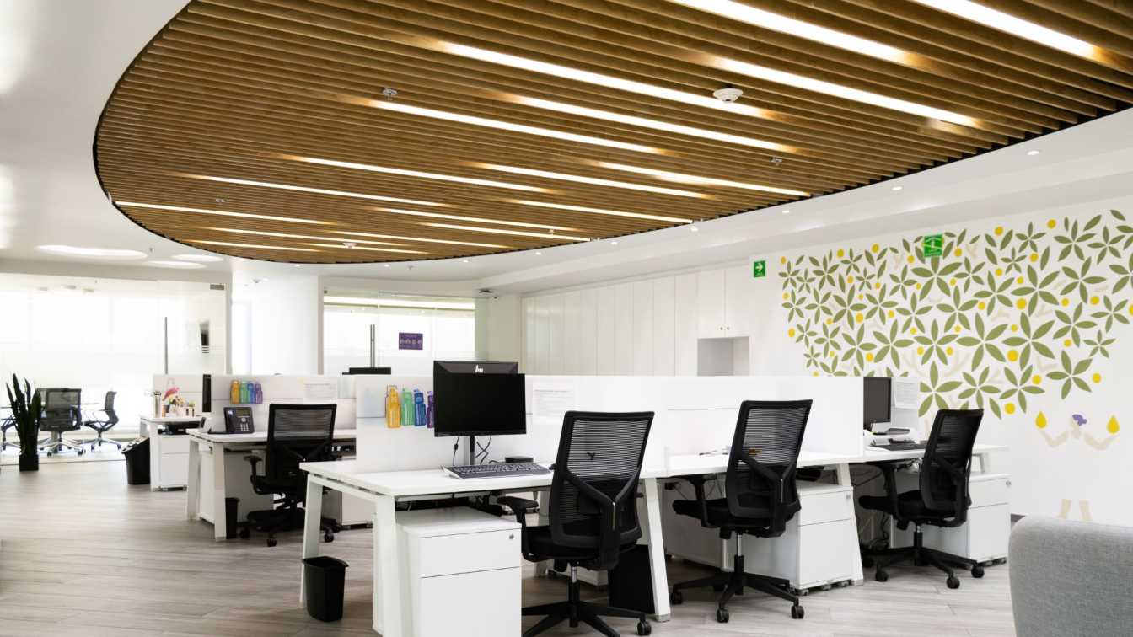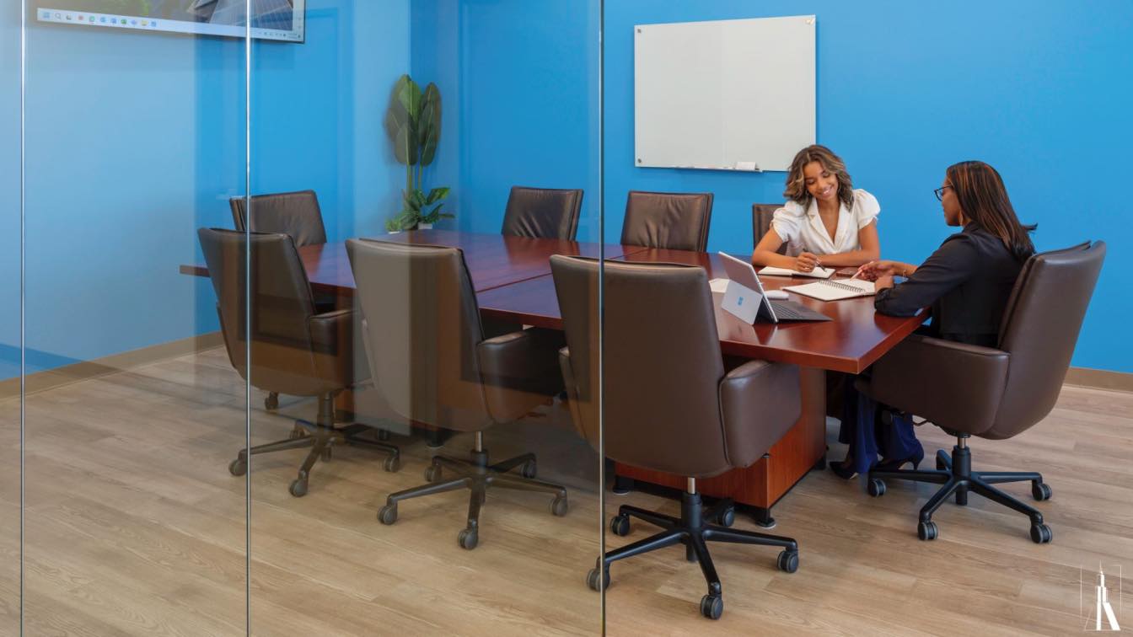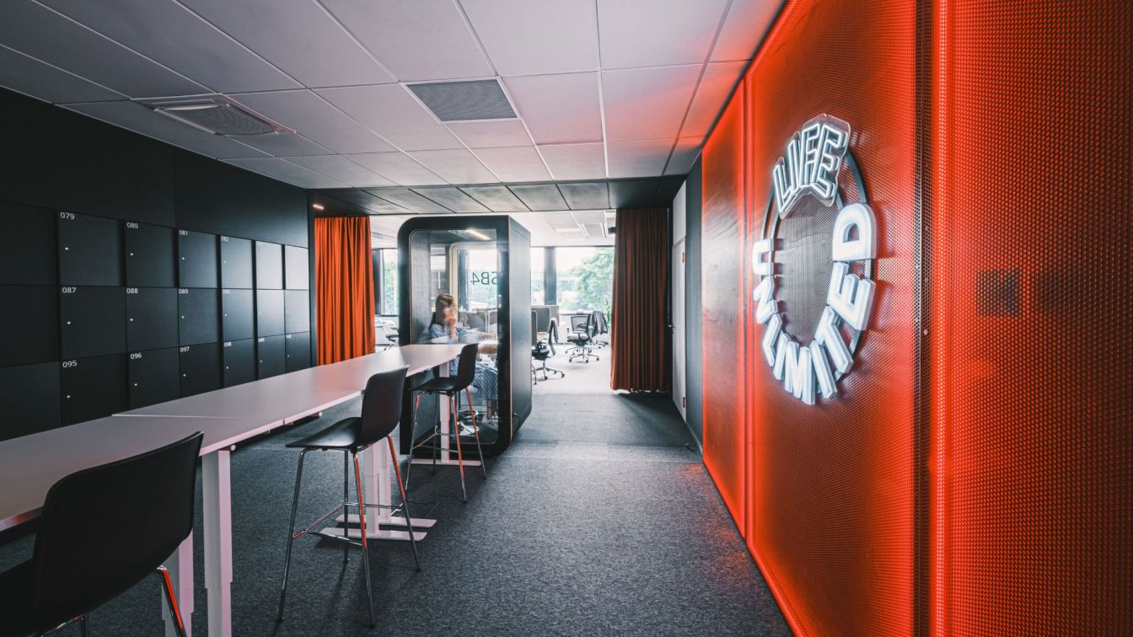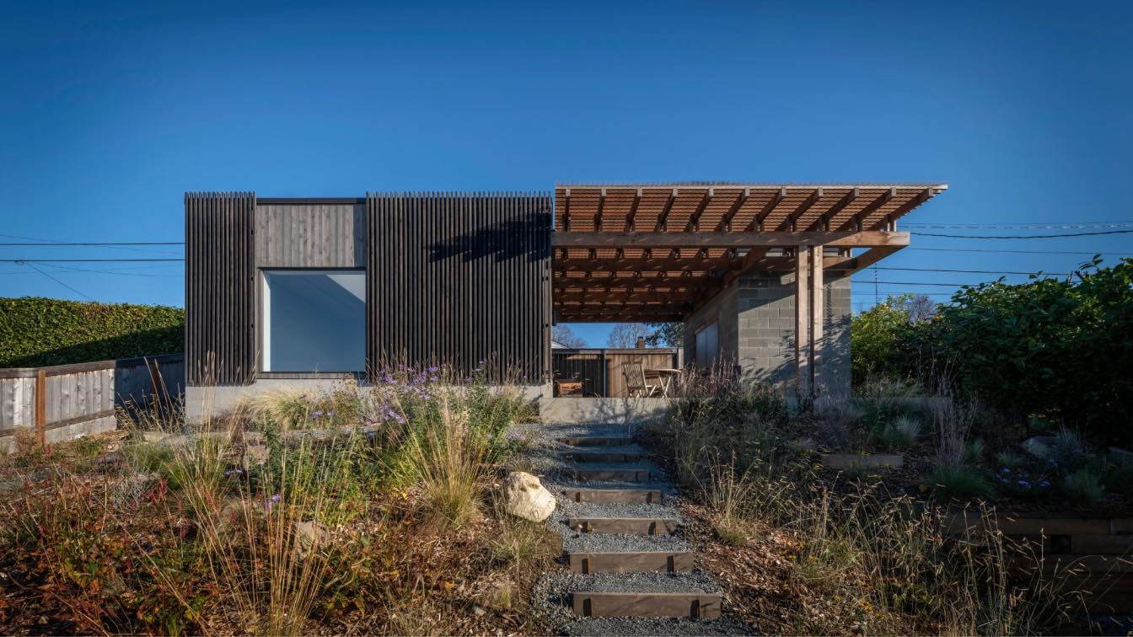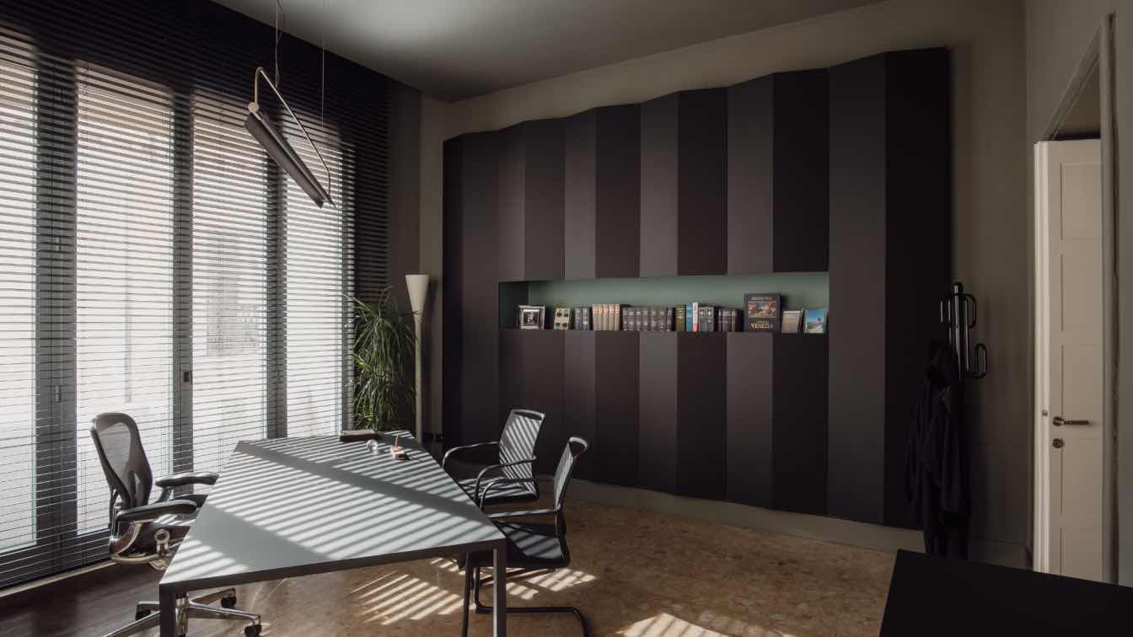In Out Arquitectura: With the intention of remodeling and expanding the headquarters offices in Mexico City, the company DoTerra Internacional requests the executive project and work of its new offices located in "INSURGENTES SUR 810 CORPORATIVO". The existing offices are located on the 11th Floor with an Open Office Concept and have an area of 674 m².
The rapid growth of the company demands a larger workspace, currently the 11th floor houses: Administration, Management, sales and customer service, the rise of the company in Mexico requires dividing these three areas on a different level for each one always maintaining the original concept of its conception in 2018, a space as friendly as possible for employees.
The administrative and managerial area retains its place on the 11th floor, a privileged space with a terrace, 5 management rooms and a meeting room are added, as well as 18 workspaces, an extension of almost 300m² for this department, and a service area is also remodeled. Customer service will occupy the 2nd floor, this new level has an area of 902 m² and one of the premises of the design is to coexist with a second company on this level, the main façade is used to locate 6 managements an operational area open for 110 people.
The sales department will be installed on floor 1, which has an area of 1,021m² designed under the concept of the upper levels, the level is divided into two areas, retail and online sales and administrative staff, with capacity for 7 managers and 51 sales agents. All floors maintain harmony and similarity in the construction systems and finishes, from plasterboard walls and ceilings, imitation wood porcelain floors, direct lighting by means of LED lamps and direct lighting in drawers with warm LED lighting. Sets of materials in 9mm tempered glass ceiling lights and doors with black profiles.



















