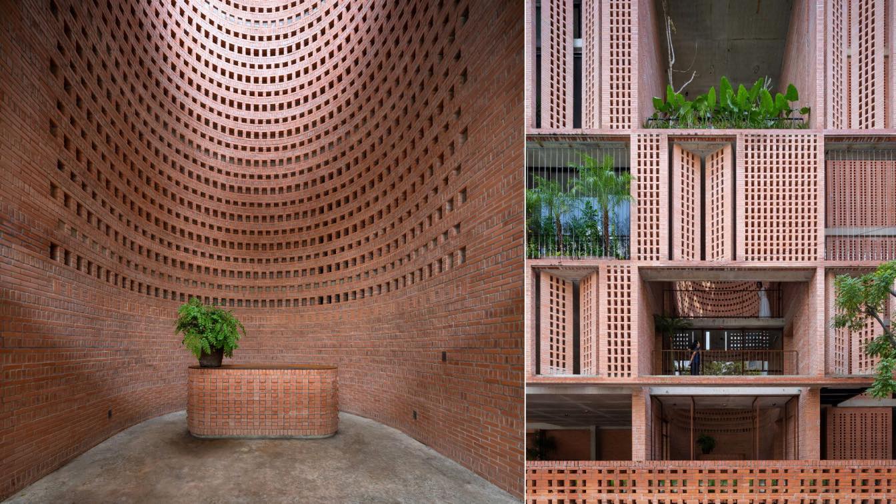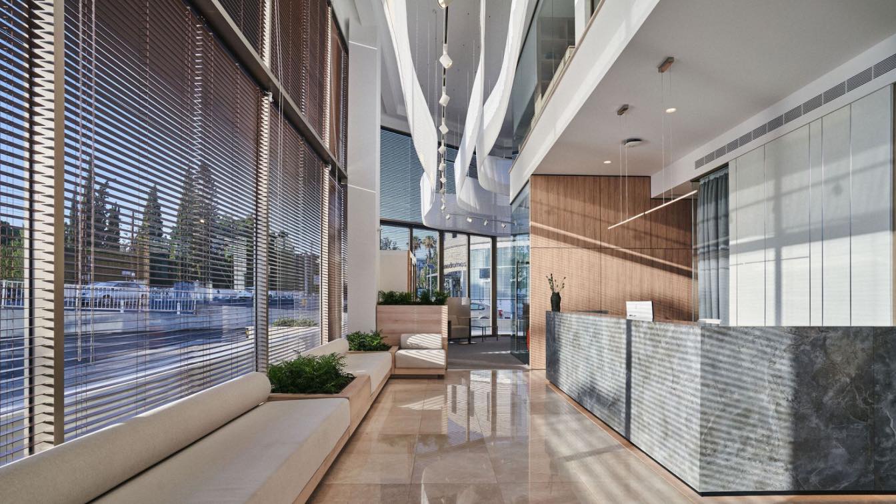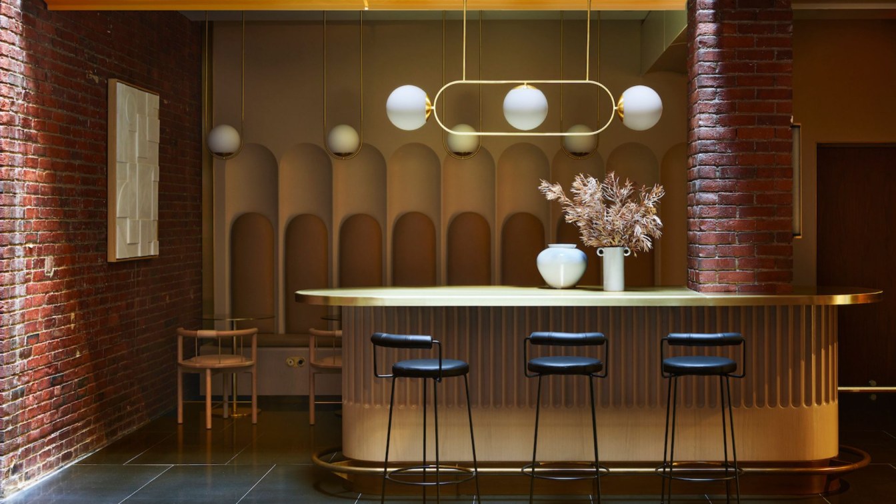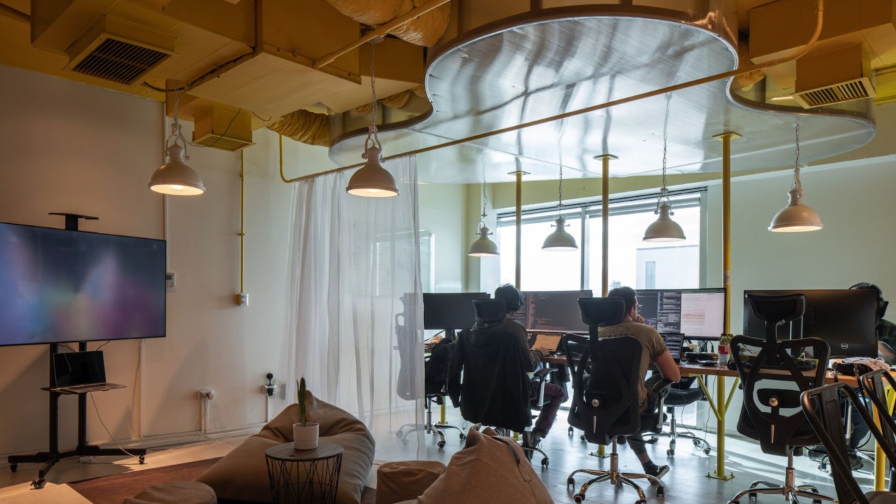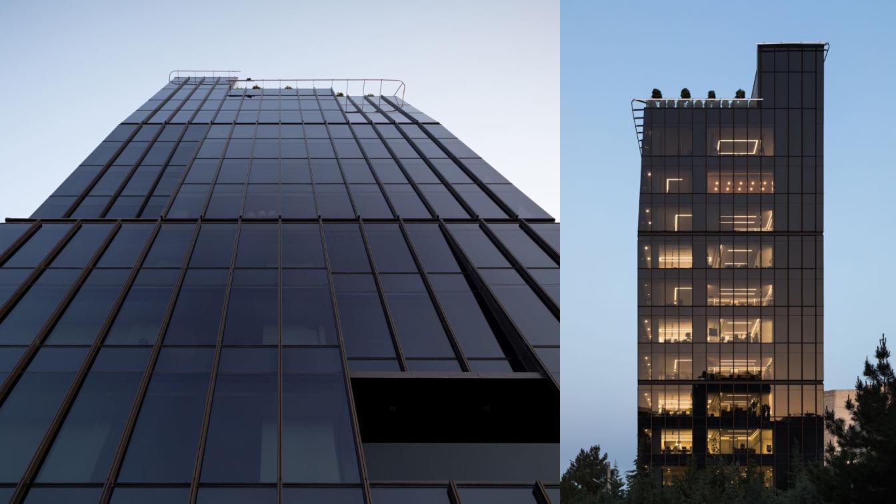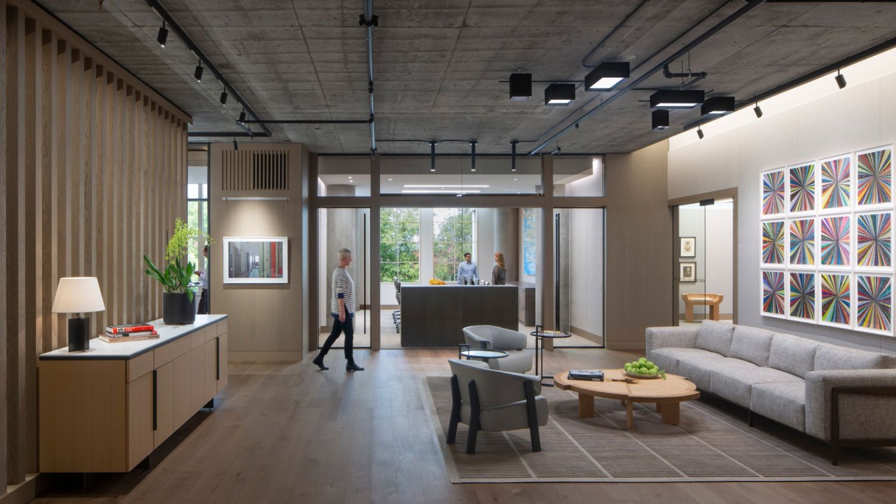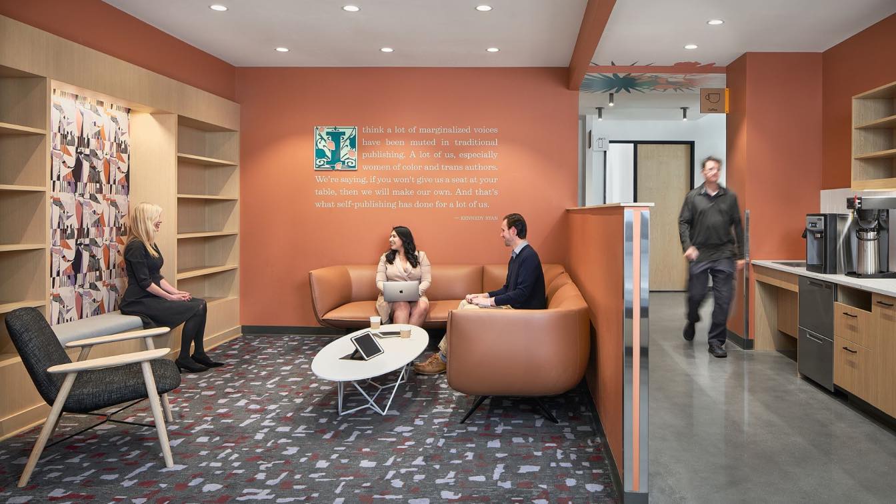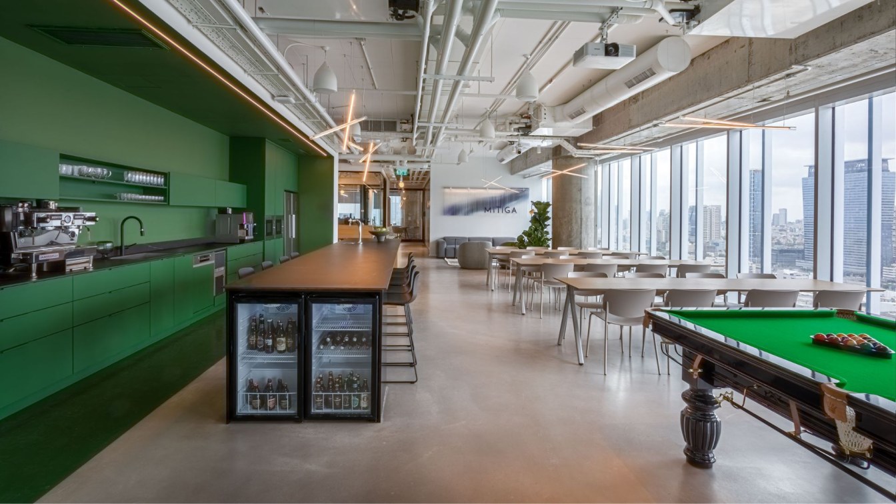Tropical Space unveils Premier Office, an office building for rent located on a quiet street in Ho Chi Minh City where several other rental offices have been built. The design team aspired to create a building that can maximize the performance of natural lighting without being affected by the negative impact of direct sunlight.
Project name
Premier Office
Architecture firm
Tropical Space
Location
11A Nguyen Van Mai street, Tan Binh district, Ho Chi Minh city, Viet Nam
Principal architect
Tran Thi Ngu Ngon, Nguyen Hai Long
Structural engineer
Bach Ngoc Hoang
Environmental & MEP
QCONS
Construction
Starcon Company
Material
Clay solid brick, steel, concrete
Typology
Commercial › Office Building
ZIKZAK Architects have completed work on the project for the Cypriot office of the legal company Enalian. The client wanted a comfortable and stylish workspace done in light shades. The designers set out to create a space with an atmosphere of stability, calmness, confidence, and comfort. They drew inspiration from the tranquil coastal landscapes o...
Architecture firm
ZIKZAK Architects
Location
Limassol, Cyprus
Principal architect
Vlad Havrylov
Design team
V. Gavrylov, M. Ternova, I. Yashyn, A. Klatchun, A. Yehiiants, A. Makarenko, N. Zykh, T. Zykh
Interior design
ZIKZAK Architects
Client
Legal Company Enalian
Typology
Commercial › Office Building
This project to reimagine the shared spaces of the office building at 179 Lincoln was formed around a balance of old and new: we unearthed and amplified the building’s rich history while creating spaces that are responsive to the needs of the post-pandemic workplace.
Project name
Leather Factory
Architecture firm
Atelier Cho Thompson
Location
Boston, Massachusetts, United States
Principal architect
Atelier Cho Thompson
Design team
Ming Thompson, Keith Appleby, Christina Cho Yoo, Marie Corriveau
Interior design
Atelier Cho Thompson
Structural engineer
McNamara Salvia
Environmental & MEP
C3 Boston
Typology
Commercial › Office Building
Fintree is a Chilean financial consulting company based in Santiago which is looking for a physical space in the city of Valdivia to cover part of southern Chile. This company maintains the remote work established since its beginnings since they believe that distance is not an impediment to achieve the connection. The proposal addresses the idea of...
Project name
Fintree Offices
Architecture firm
Arce&Westermeier + Yasna Navarrete Architects
Photography
Nicolas Saieh
Principal architect
Yasna Navarrete
Design team
Felipe Westermeier, Yasna Navarrete
Collaborators
Felipe Arce
Construction
Francisco Cariman - Matra Constructions
Supervision
Yasna Navarrete
Typology
Commercial › Office Building
The Kerman Motor Project is an administrative building with an approximate area of 10,000 square meters in the Saadat Abad area of Tehran. This building consists of eight office floors, one lobby floor, and a half-floor. Paying meticulous attention to details, the design of the building facade, incorporating the interplay between volume, glass mate...
Project name
Kerman Motor Building
Architecture firm
Zomorrodi & Associates
Photography
Mohammad Hassan Ettefagh
Principal architect
Shahrooz Zomorrodi
Design team
Anna Akhlaghi, Payam Alrahman, Delaram Arafati, Ali Moravej
Collaborators
Phase 2 Team Leader: Hamed Nourian Phase 2 Design Team: Nastaran Shaban-Zadeh, Gelarreh Aghaei Architectural Presentation: Sepideh Rezvani
Typology
Commercial › Office Building
Leveraging off the shelf products to create bespoke results, and detailed with an (obsession) for light, materiality and craft, this tenant improvement transforms an existing 8,000-square-feet of built office space and adjacent 5,000-square-feet of vacant space into a single workplace, organized around distinct functional zones to meet the diverse...
Project name
Financial Investment Company Headquarters
Architecture firm
TEF Design
Location
San Francisco, California, USA
Principal architect
Douglas Tom
Design team
Douglas Tom, FAIA, Principal in Charge. Bobbie Fisch, Consulting Design Principal. Jennifer Tulley, AIA, Project Architect. Paul Loeffler, Lead Project Designer. Gretchen Korsmo, Team. Rebecca Cisneros, Team. Paul Leveritza, Team
Collaborators
Millwork: Commercial Casework; Acoustic Consulting: Arup
Interior design
TEF Design
Lighting
Architecture + Light
Construction
BCCI Builders
Material
Concrete, Wood, Glass, Steel
Typology
Commercial › Office Building
This approximately 34,820-square-foot tenant improvement project spreads across a floor-and-a-half of a newly constructed office space in Charleston, South Carolina. With creative design solutions and intentional finish selections, the dynamic space responds to the client’s creative vision, programmatic needs, and sustainability standards in a thou...
Project name
Great Oaks Workplace
Architecture firm
Cushing Terrell
Location
Charleston, South Carolina, USA
Principal architect
Brad Sperry
Design team
Principal In Charge: Brad Sperry. Project Manager: Whitney Brown. Project Architect: Aubrey Morris. Design Lead: Grace Kirby. Designer: Claire Hunt. Designer: Cortne Lanier. Architectural support: Mia Kaplan. Architect of Record: Shannon Christensen
Collaborators
GHDP (EGD Consultant)
Interior design
Cushing Terrell
Environmental & MEP
AlfaTech
Lighting
Cushing Terrell, AlfaTech, CED
Typology
Commercial › Office Building
Ilana Moskovitz Interior Architecture & Design recently completed the office design for ‘MITIGA’ a cybersecurity startup focused on cloud incident response, helping organizations recover quickly and efficiently from cyber-attacks.
Architecture firm
Ilana Moskovitz Architecture & Design
Location
Acro office building – TLV city center, Tel Aviv, Israel
Photography
David Moskovitz
Principal architect
Ilana Moskovitz, Miri Ginzburg
Typology
Commercial › Office Building

