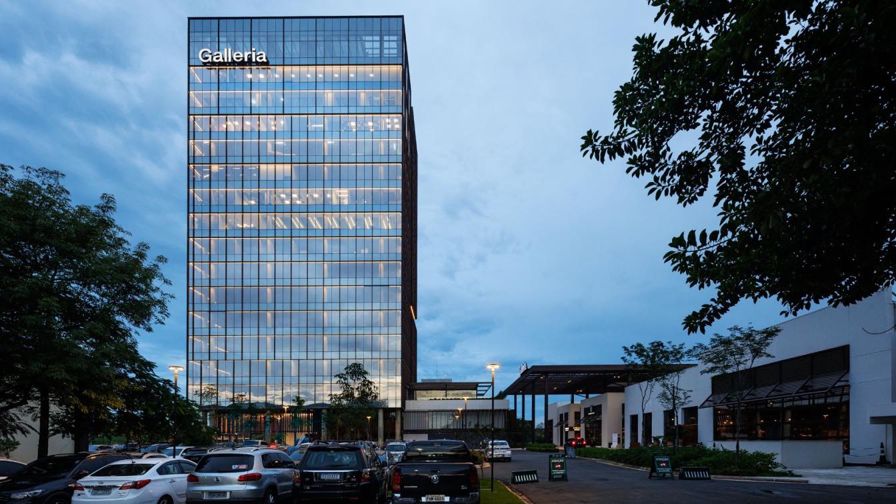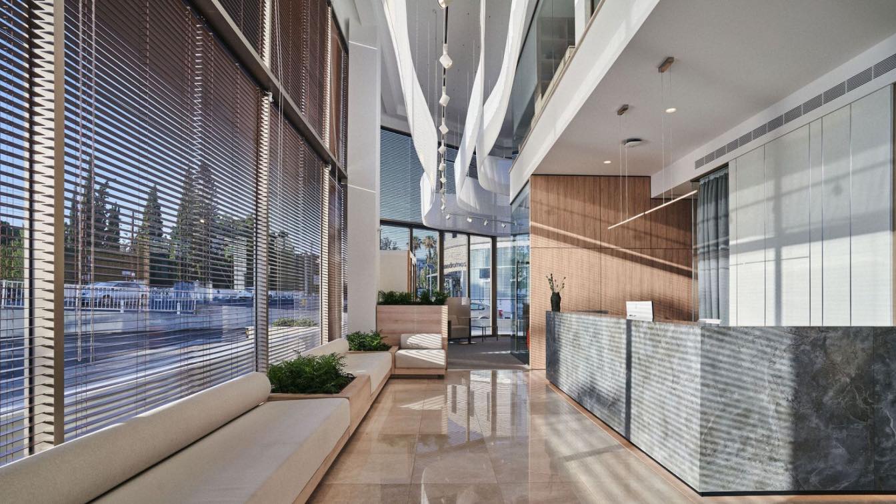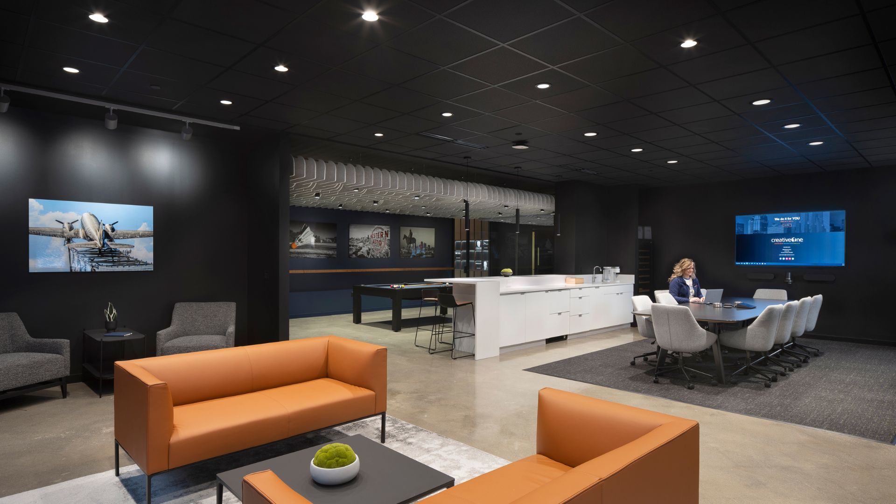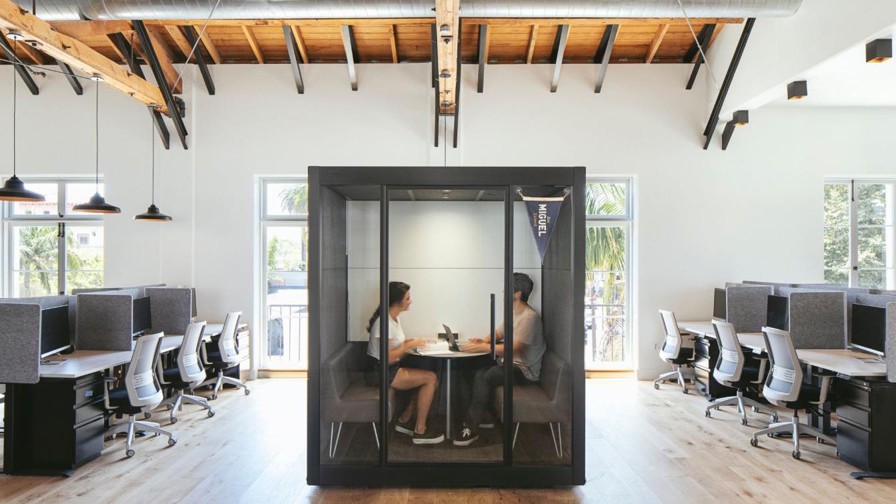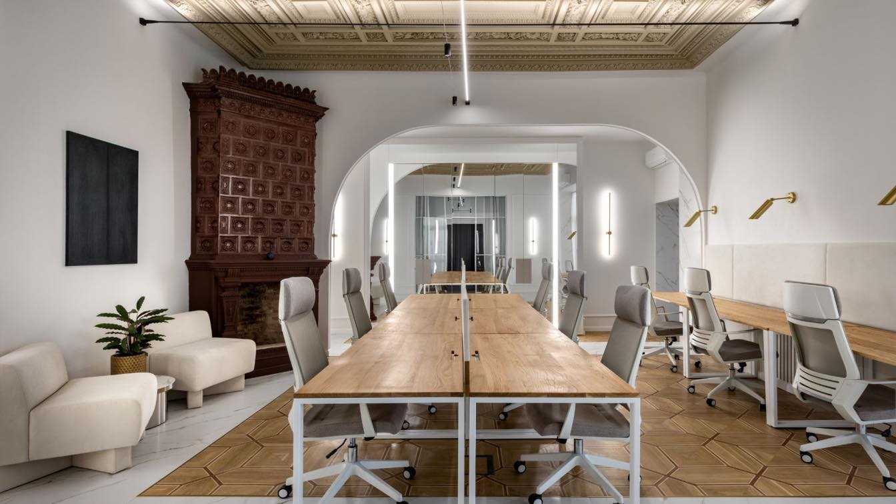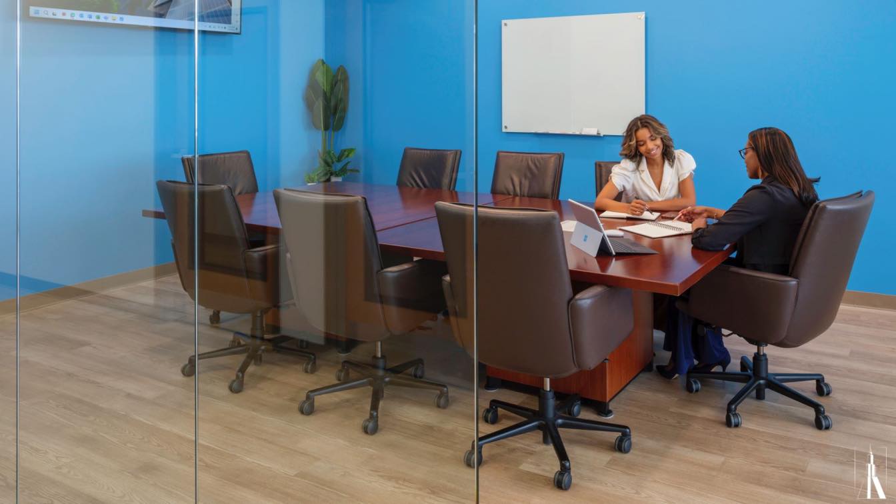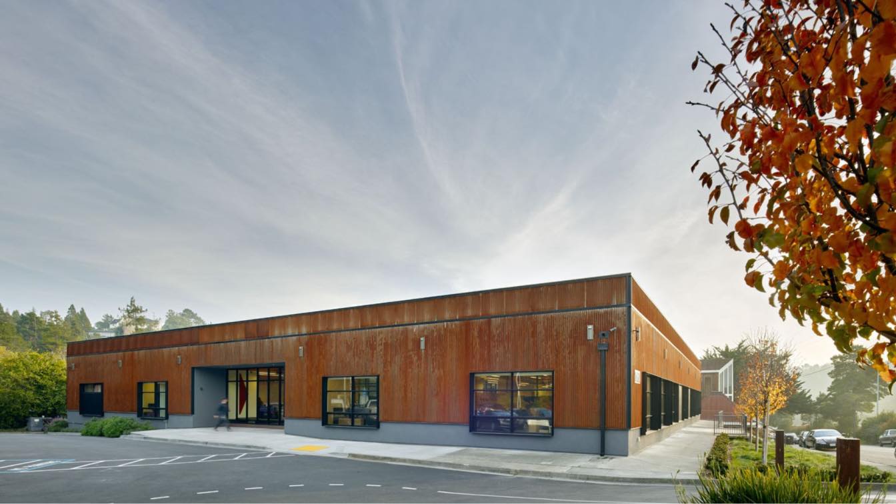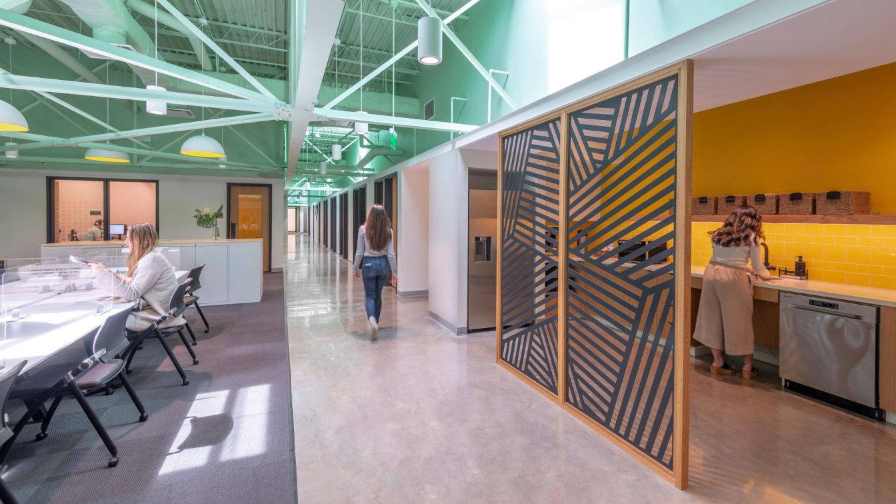Designed by ACIA Arquitetos, the new tower establishes, through an open first floor and the addition of a square, new walkable spaces that integrate the uses of the Galleria Shopping Complex.
Project name
Sky Galleria Building
Architecture firm
ACIA Arquitetos
Location
Campinas, São Paulo, Brazil
Principal architect
Fabio Aurichio
Design team
ACIA Arquitetos
Collaborators
Felipe Lopes, Luciana Maki, Rafael Costa, Breno Burrego, Mariana Soares, Priscila Rodrigues, Marcelo Nagai
Landscape
Cenário Paisagismo
Civil engineer
WA Engenharia
Lighting
Castilha Iluminação
Visualization
Autodesk Revit
Tools used
Autodesk Revit
Client
Building Empreendimentos Ltda
Typology
Commercial › Office Building
Companies are gradually bringing employees back to offices. For employers, it's time to focus on the future of the workplace, which includes flexible work options and increased attention to employee well-being and engagement. The more successful and motivated the team, the more successful the business. So, what are the trends in office design aimed...
Written by
Alesia Karnaukhova, CEO ZIKZAK Architects
Photography
ZIKZAK Architects
Designed by KEM STUDIO, the Creative One office celebrates their distinct business model by focusing on two primary experiences: growing their team and showcasing their client engagement process. These functions are tied together with a clean, sophisticated material palette that uses contrast to focus attention on important client touch-points, cre...
Project name
Creative One
Architecture firm
KEM STUDIO
Location
Overland Park, Kansas, USA
Photography
Bob Greenspan Photography
Typology
Commercial › Office Building
SeaVees, a footwear and lifestyle brand based in Santa Barbara, wanted a space to cultivate and grow their brand. They approached ANACAPA Architecture with a two-story, 8,000-square-foot office building needing renovations to fit the varying needs of the growing brand.
Architecture firm
ANACAPA Architecture
Location
Santa Barbara, California, USA
Photography
Erin Feinblatt
Design team
Dan Weber, Architect. Jessi Finnicum-Schwartz, Project Manager. Kristin Stoyanova – Architectural Designer
Interior design
ANACAPA Architecture
Structural engineer
Ashley Vance
Environmental & MEP
JMPE Electrical Engineers, BMA Mechanical
Typology
Commercial › Office Building
The interior of an office in a historic building erected more than a century ago is a kind of portal between eras. By designing a modern space within the old walls, the designer sought to bring out the authentic charm of the building. The result is a bright and eclectic office with local color accents and thoughtful, functional zoning for 20 people...
Project name
Office for Time-Travelers
Architecture firm
Temp Project (Anastasiia Tempynska)
Photography
Ivan Avdeenko
Principal architect
Anastasiia Tempynska
Interior design
Temp Project
Typology
Commercial › Office Building
The conversion and enhancement of an existing vacant cold dark shell into a thriving and vibrant business headquarters in North Carolina. Focus was placed on ensuring that the client-facing spaces were inviting, easily accessible, and most importantly embodied the following adjectives: modern, sleek, clean, energetic, vibrant, and trusting.
Project name
Envalence Energy & Solar Solutions
Architecture firm
M Ramseur & Associates, PLLC (Based out of North Carolina, USA) (https://mramseur.com/)
Location
Albemarle, North Carolina, USA
Photography
Peter Brentlinger (Architectural Photographer, Charlotte, North Carolina, USA)
Principal architect
Mitchell Ramseur, RA, NOMA, AIA, NCARB (BArch at Tuskegee University; March at University of Illinois, Urbana-Champaign)
Design team
Vani Aldianto, Clayton Consulting and Design (Led by Brian Clayton, BIM Specialist), & Mitchell Ramseur, RA, NOMA, AIA, NCARB
Collaborators
Client & Design Team
Interior design
Chell Design Group Studios (Led by Kimberlie Wade, Charlotte, North Carolina, USA)
Environmental & MEP
Optima Engineering (Led by Amanda Brooks, PE, North Carolina, USA)
Lighting
Chell Design Group Studios & Optima Engineering
Supervision
Vani Aldianto (Local Project Manager)
Tools used
Autodesk Revit, SketchUp Pro
Material
Glass, Steel, Concrete
Typology
Commercial › Office Building
This adaptive reuse project transforms the most banal of commercial box buildings into a light-filled courtyard office space specifically outfitted for a discerning, high-end residential builder with an exclusive clientele.
Project name
Redwood Highway
Architecture firm
Studio VARA
Location
Mill Valley, California, USA
Photography
Bruce Damonte
Design team
Christopher Roach, Maura Fernández Abernethy, Jackie Fung
Interior design
Studio VARA
Civil engineer
CSW/ Stuber-Stroeh Engineers
Structural engineer
GFDS Engineers
Environmental & MEP
Axiom Engineers
Construction
Van Acker Associates
Typology
Commercial › Office Building
Second Harvest is one of the region’s largest food banks, carrying out a mission to end hunger by providing food access, advocacy, education, and disaster response. The organization provides food and support to 700+ community partners and programs across 23 parishes, and their staff and volunteers distribute the equivalent of more than 32 million m...
Project name
Second Harvest
Architecture firm
EskewDumezRipple
Location
New Orleans, Louisiana, USA
Photography
Michael Mantese
Design team
Mark Ripple, Principal-in-Charge. Jose Alvarez, Project Manager. Kim Nguyen, Project Architect. Mark Thorburn, Project Architect. Kristin Henry, Interior Designer. Jill Traylor, Director of Interiors. Tracy Lea, Specifications. Jeannine Ford, Construction Administration
Collaborators
Geotechnical Engineer: Eustis Engineering Services, LLC; Spackman Mossop & Michaelsmoses Engineersschrenk, Endom & Flanagan, Llcdonahue Favret
Interior design
EskewDumezRipple
Landscape
Spackman Mossop Michaels
Structural engineer
Schrenk, Endom & Flanagan, LLC
Environmental & MEP
Moses Engineers, Inc.
Construction
Donahue Favret
Typology
Office Building › Interior Design

