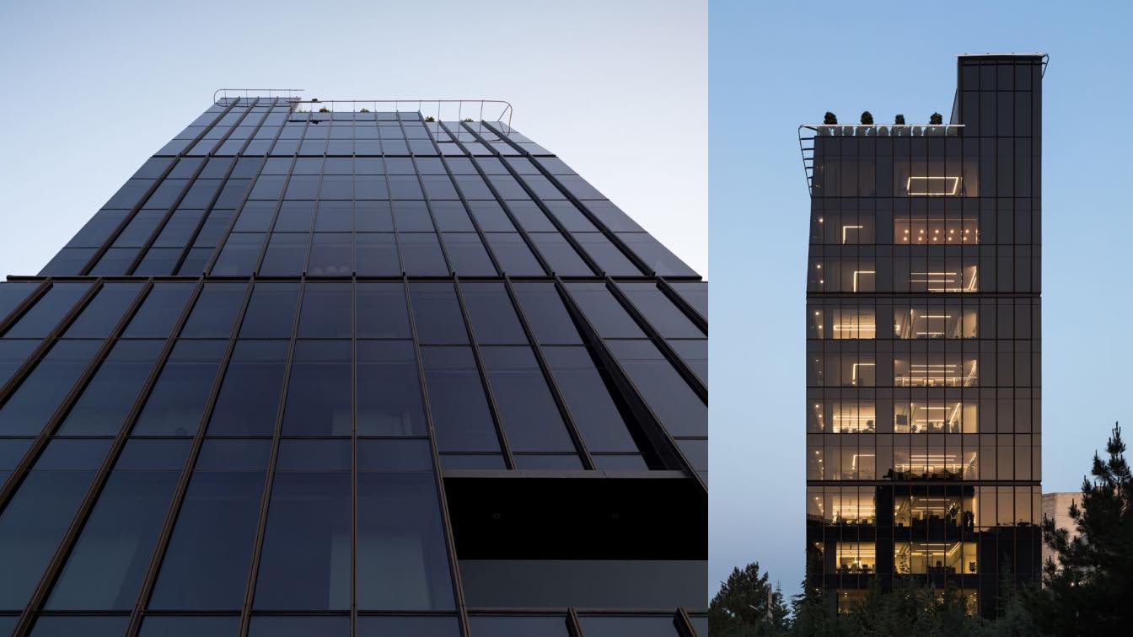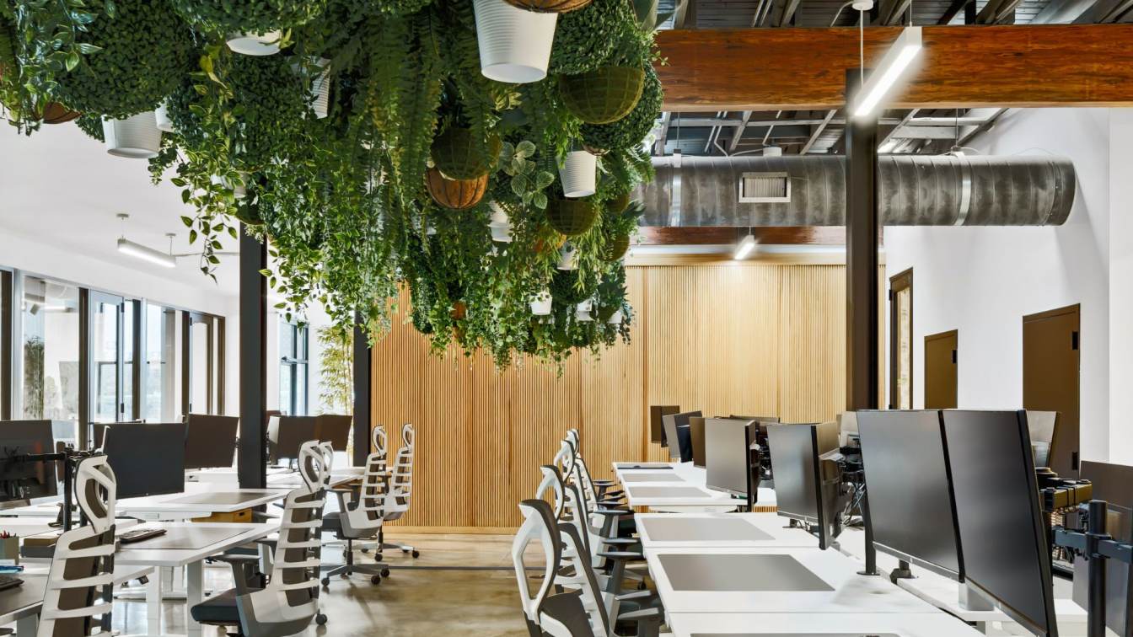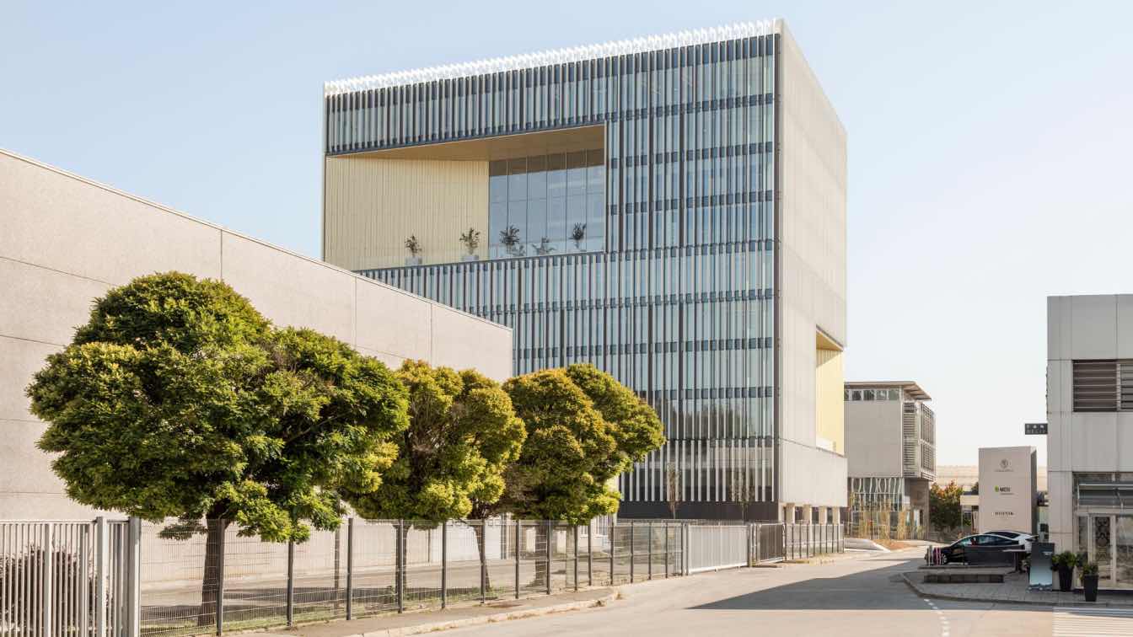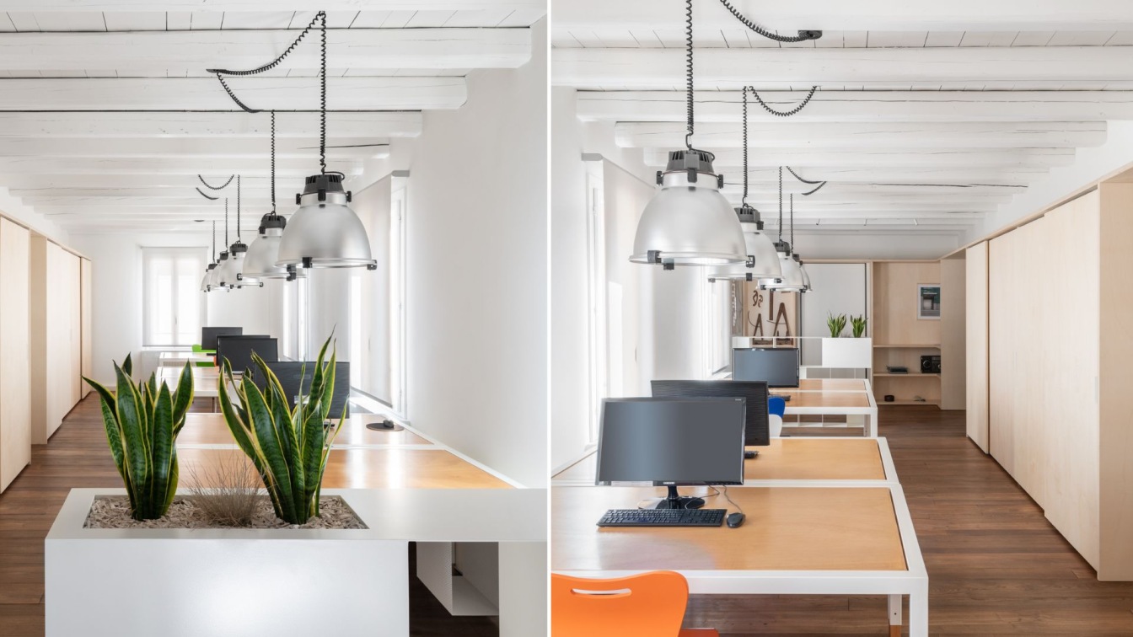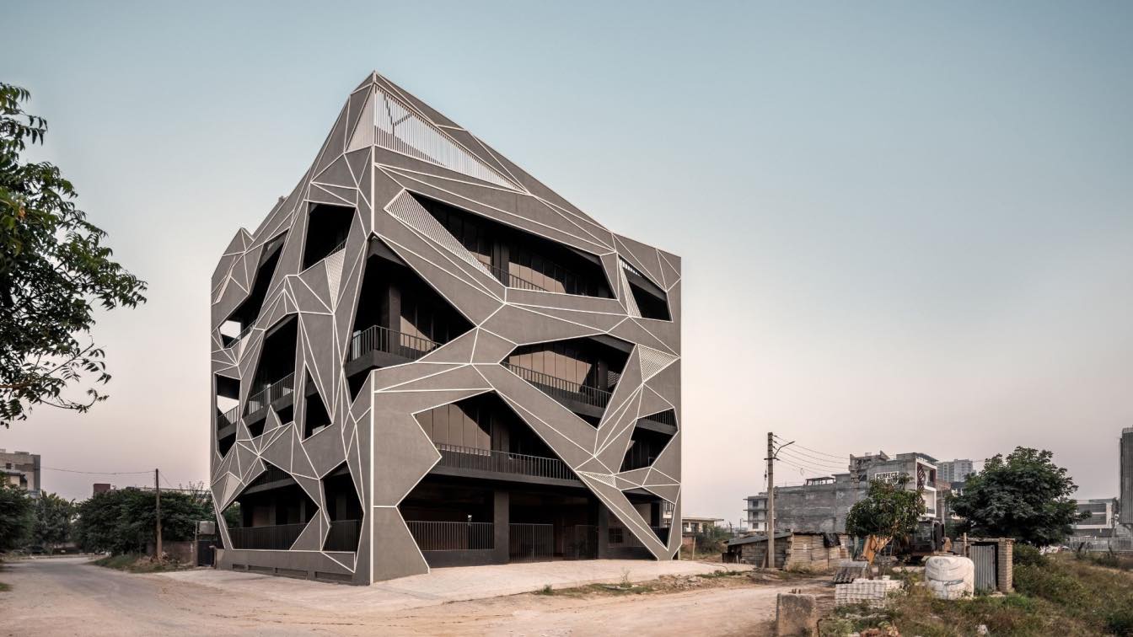Zomorrodi & Associates: The Kerman Motor Project is an administrative building with an approximate area of 10,000 square meters in the Saadat Abad area of Tehran. This building consists of eight office floors, one lobby floor, and a half-floor. Paying meticulous attention to details, the design of the building facade, incorporating the interplay between volume, glass material, and design elements, has bestowed upon it a unique visual appeal.
One of the main challenges of this project was the design of the exterior facade and interior spaces after the structural elements were in place, which was accompanied by significant constraints related to design standards imposed by the municipality. Additionally, shaping the form to enhance the building facade's proportions posed another challenge. The building volume is divided into three horizontal sections, each featuring recesses on the facade surface. The distances of these recesses from the maximum boundary that the structure has reached were carefully considered. This dynamism enhances the building's identity as a symbol of a brand, with the horizontal lines on its facade becoming more prominent. The inward pull of these recesses is discernible from the exterior view, effectively guiding towards the main spaces of the project, including areas such as the management room and exhibition space, which were the project owners' requirements.
Due to its favorable geographical location and a suitable view from the Niayesh Highway, the automobile exhibition acts as a significant aspect of this project, reflecting the building's essence. Intelligent utilization of the recesses within the building volume creates a dynamic and appealing facade. These design features not only reinforce the depth and dimensions of the structure but also contribute to its visual attractiveness. Another strategic design feature is the intelligent use of glass material in a way that, alongside the building's modernity, serves a functional purpose. With a four-sided facade and the use of transparent material to establish a stronger connection with both the external and internal spaces, the choice of unitized panels with dimensions of approximately 4 meters by 1.30 meters has been implemented as an intelligent solution for this goal. Through these units, around 60% of energy absorption is achieved, allowing for control of the internal temperature of the building. Adequate insulation is also provided against noise, wind, and earthquakes.


























