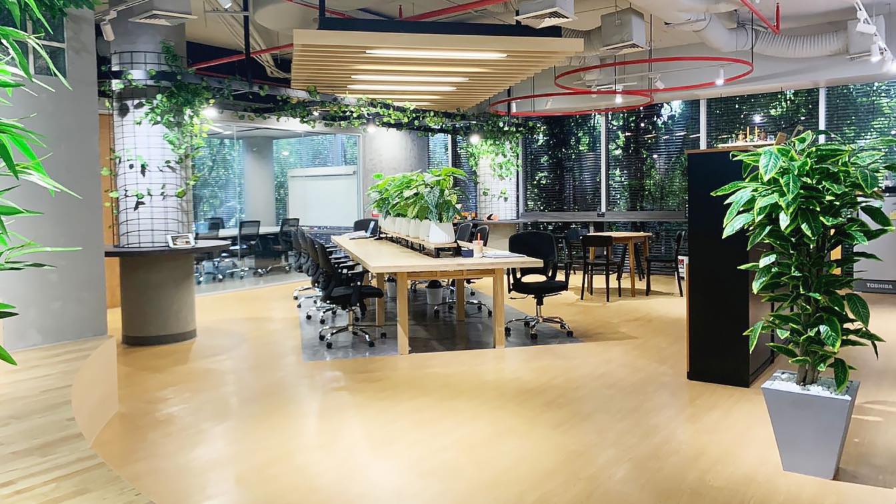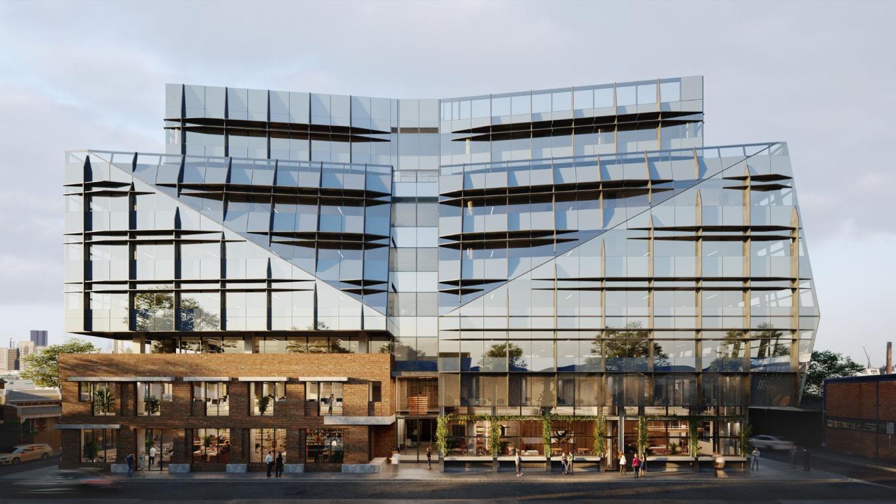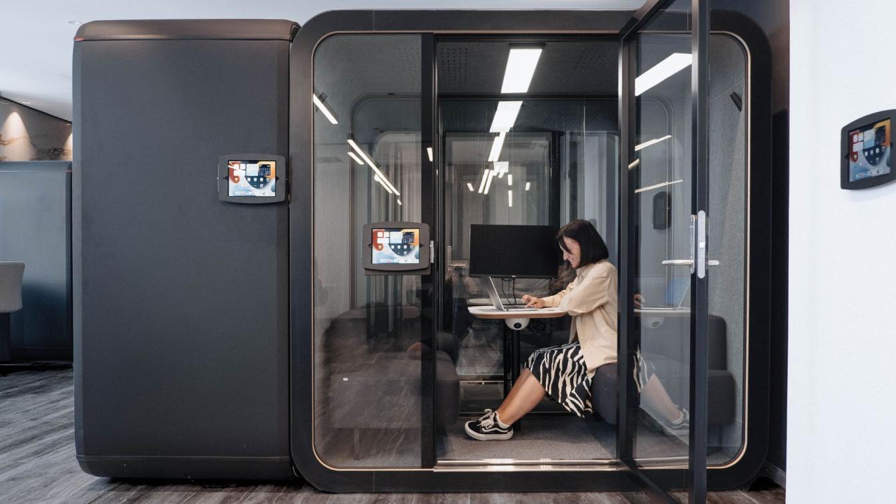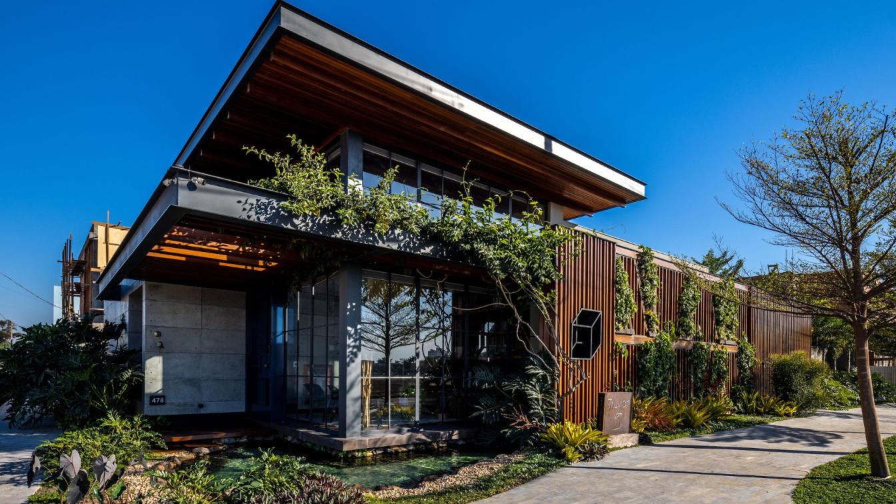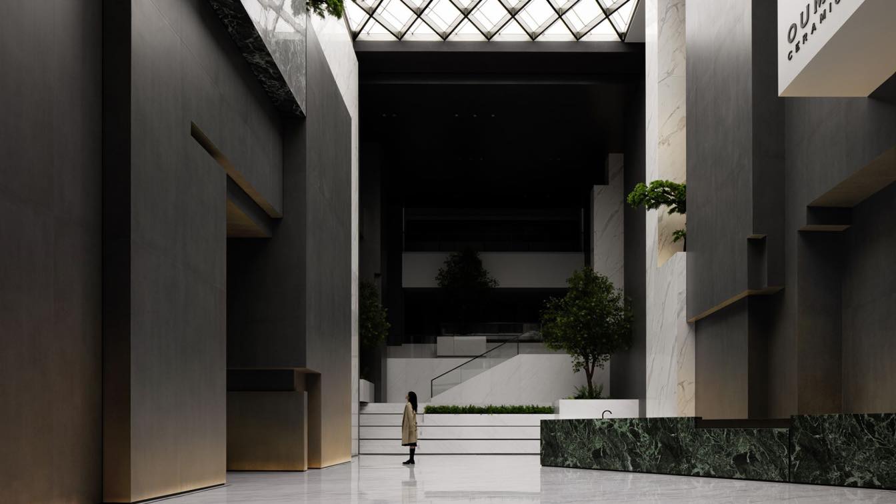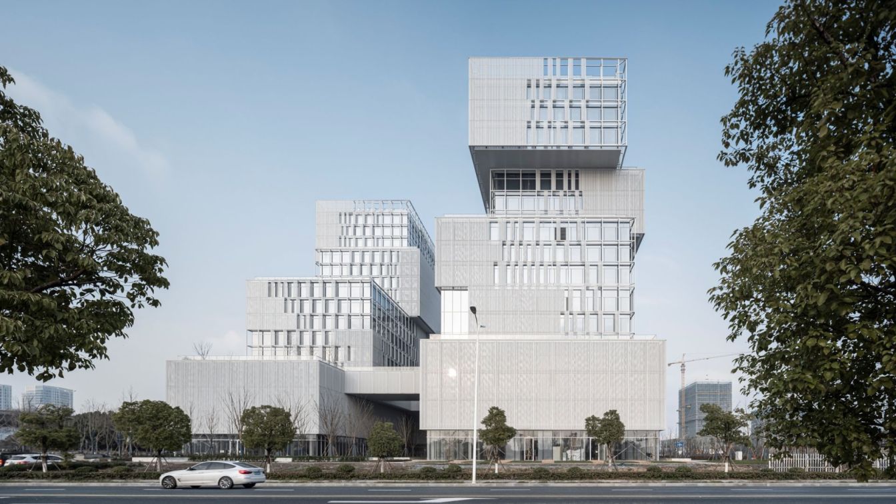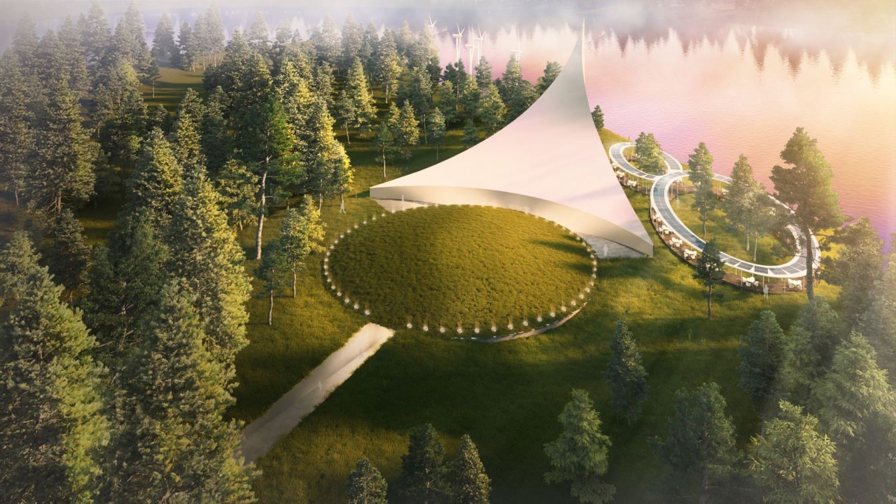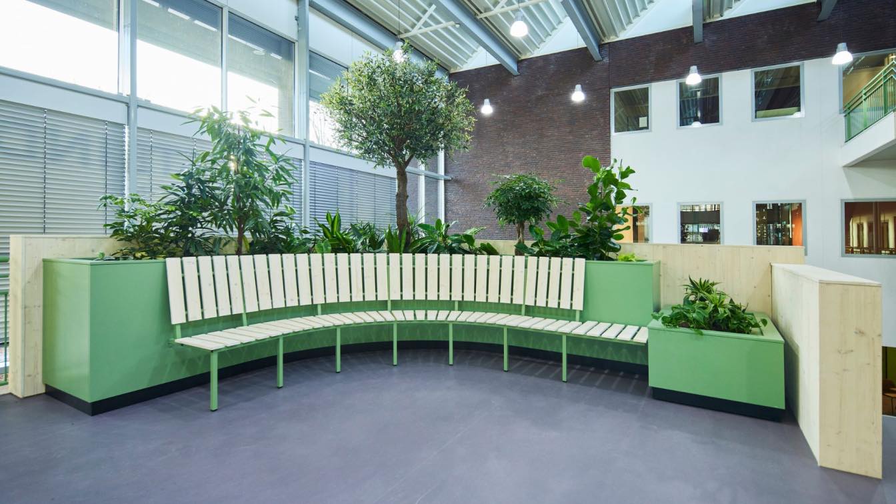Emotional wealthy is important. Broader horizons help reduce stress.
Project name
HACHIBAN Trading Co., Ltd. OFFICE
Architecture firm
SEMBA VIETNAM
Location
Bangkok, Thailand
Photography
THAI HACHIBAN Co., Ltd.
Principal architect
Mamoru Maeda
Construction
ABC OFFICE INTERIOR Co., Ltd.
Typology
Commercial › Office Building
Cremorne Office is an 8-story commercial building that is a carbon neutral oasis designed to meet the growing demands of today's working world. The CUUB team joined the project to create a visual language that showcases a concept born in the post-COVID era - Work. Life. Balanced.
Project name
Cremorne Office
Architecture firm
Little Group / DKО
Location
Cremorne, Australia
Tools used
Autodesk 3ds Max, Corona Renderer, Adobe Photoshop
Design team
Little Group / DKО
Visualization
CUUB Studio
Status
Under Construction
Typology
Commercial › Office Building
ZIKZAK Architects have designed a new office in Cyprus for an international IT company. The client's task was to redesign an existing working environment that would meet the requirements of a modern office for top management. Eventually, the team plans to relocate to another building, so it was important to carefully allocate the project budget
Project name
SEVERITY Cyprus
Location
Limassol, Cyprus
Photography
Myrto Economides, Victoria Bureeva
Principal architect
Viktoryia Kamisarava
Design team
. Yashin, А. Klachun, J. Balina, L. Tsymbal, O. Konoval, K. Hristostomu
Interior design
ZIKZAK Architects
Typology
Commercial › Office Building
Truvian Arquitetura is an architecture office whose work is focused on nature and its essential elements, including light, fluidity and landscaping, as well as natural materials, especially wood, a hallmark of most projects. For the office headquarters, the inspiration was the creative process of the architect (and Truvian founder) Rafaela Zanirato...
Project name
Truvian Headquarters
Architecture firm
Truvian Arquitetura
Location
Sinop, Mato Grosso, Brazil
Principal architect
Rafaela Zanirato
Interior design
Truvian Arquitetura
Civil engineer
Leandro GroQo
Lighting
Truvian Arquitetura
Tools used
Revit e Lumion
Material
Concrete, Wood, Glass, Steel
Client
Truvian Arquitetura
Typology
Commercial › Office Building
Situated in Foshan, China, the project is designed for a tile brand which has a history of over 30 years. Conceived with the concept of a "quarry pit", the three-story atrium unveils a narrative scenario that conveys the brand culture.The design draws inspiration from an intriguing quarry scenario. A gift from the wonderful nature, rocks are quarri...
Project name
OUMEI Ceramics Headquarters
Architecture firm
FOSHAN TOPWAY DESIGN
Location
Guangdong, China
Principal architect
Wang Zhike, Li Xiaoshui
Typology
Commercial › Headquarters
Smart New World Innovation Center project is located in Hangzhou High-tech Zone, on the north bank of Qiantang River, and next to Zhijiang Bridge. It is a gathering area and incubation base of wisdom industry integrating commercial services and business office functions, which will attract a number of high-tech industries and strategic emerging ind...
Project name
Smart New World Innovation Center
Location
Hangzhou City, China
Principal architect
Zhang Wei
Design team
Zheng Yilin, Guo Xinxin, Sun Jun, Shi Yiyuan, Zhang Jing Structure: Song Renqian, Zhong Zhouneng
Interior design
Dianshang Architectural Decoration Co.,Ltd.
Landscape
Guo Yu, Zhou Run, Wang Dingding
Environmental & MEP
Environmental & emp: Water Supply and Drainage: Zhang Bin, Hu Ting; HVAC: Li Jinniu; Electrical: Zhuo Zuhang, Yu Haiyang
Material
Metal, perforated panel, Glass, Curtain Wall
Client
Hangzhou High-Tech Investment Holding Group Co., LTD
Typology
Commercial › Office Building, Innovation Center
"14days" is place where our human's souls can return to the origin and pure like before birth. The space influence people. So We designed "Space", "Time" and "People". We think that for people to live in true yourself is connected the sustainable human. We belive that "14days" contribute to the sustainable human.
Architecture firm
Kichi Architectural Design
Location
Lake Esrum, Denmark
Principal architect
Naoyuki Kikkawa
Visualization
Shunsuke Shiki
Typology
Commercial › Office Building
Housing association Domesta wanted a beautiful new circular office in Emmen (the Netherlands) where sustainability, collaboration and meeting are central. A great challenge for OAK! The team of creative experts gladly accepted the challenge.
Project name
Domesta Emmen
Location
Emmen, Netherlands
Photography
Erikjan Koopmans
Collaborators
Zwartwoud, Som+, Pet Projectinrichters
Material
Fabric Harmony, Fabric Husk, Recycled fabric from Efteling clothes, Organic laminate, Global Collection tiles, Diggels, Scrap wood from Domesta housing, PET felt, Recycled hemp, Marmoleum, Carpet
Typology
Commercial › Office Building, Sustainable Design

