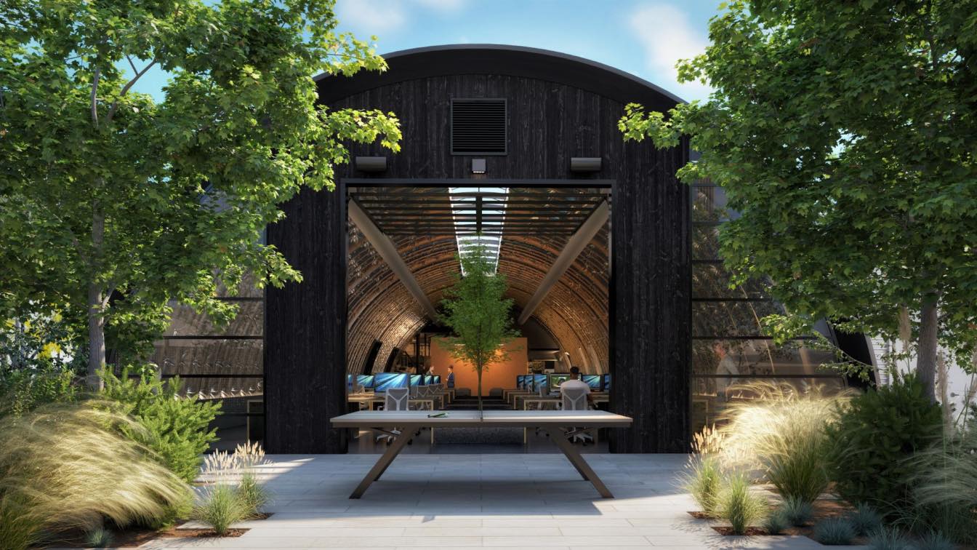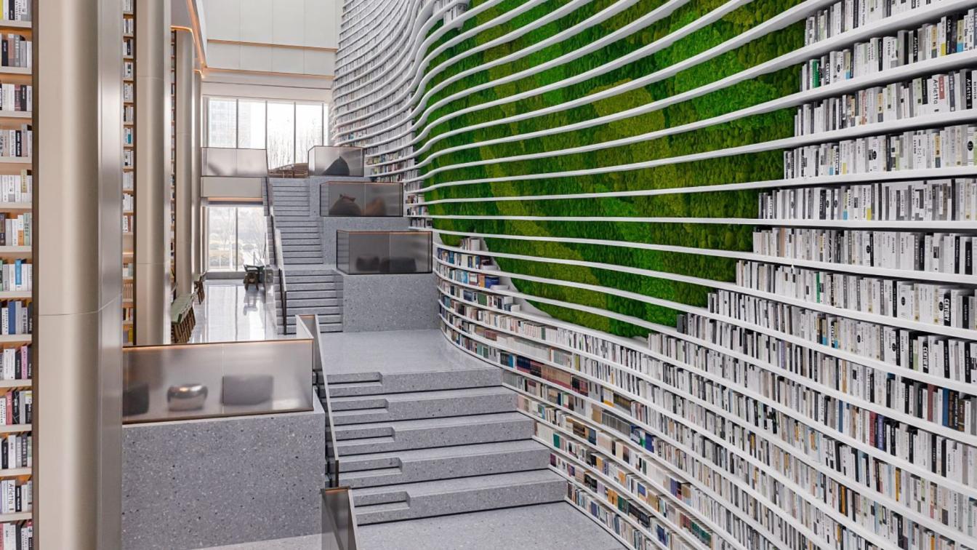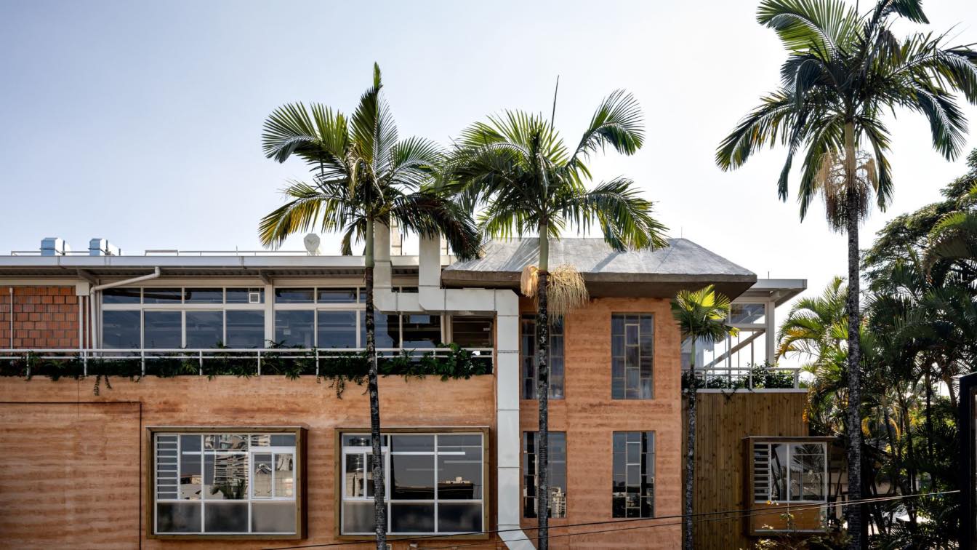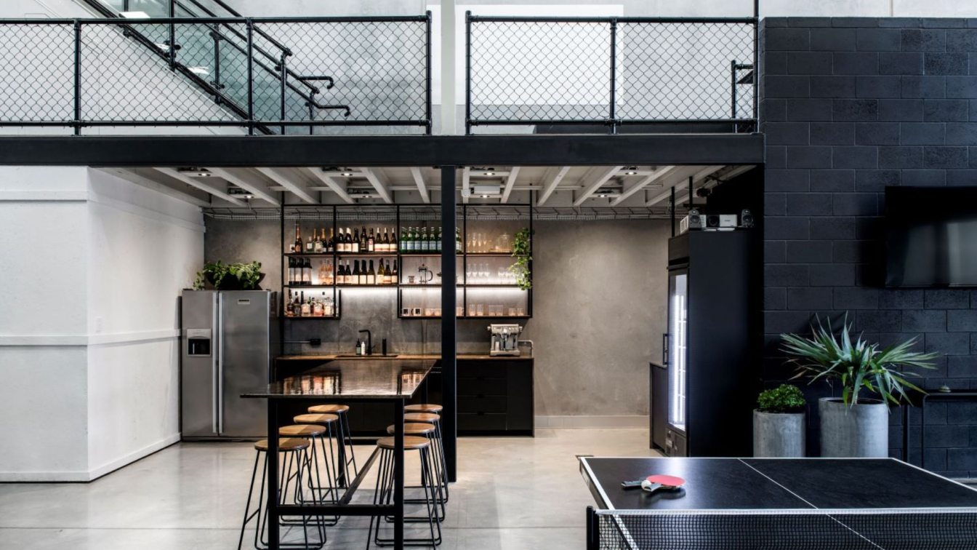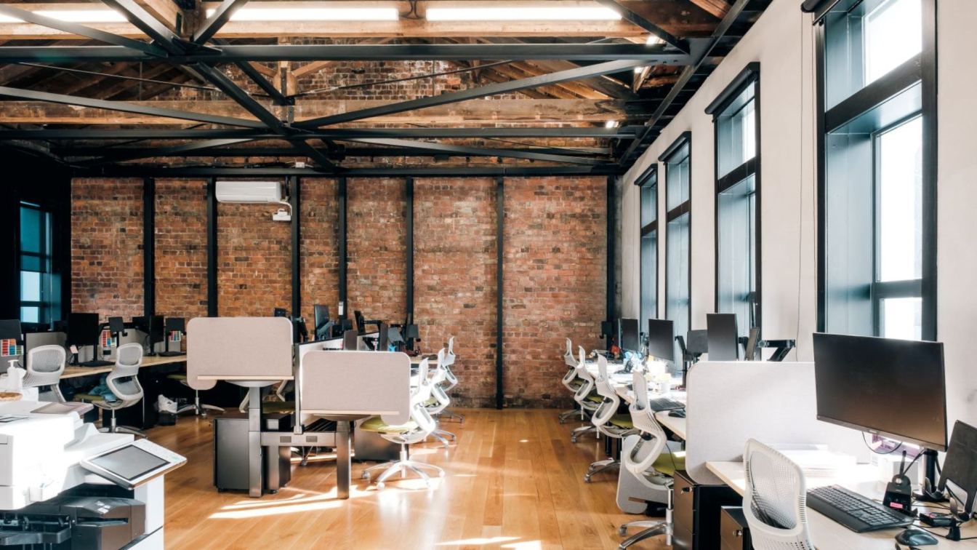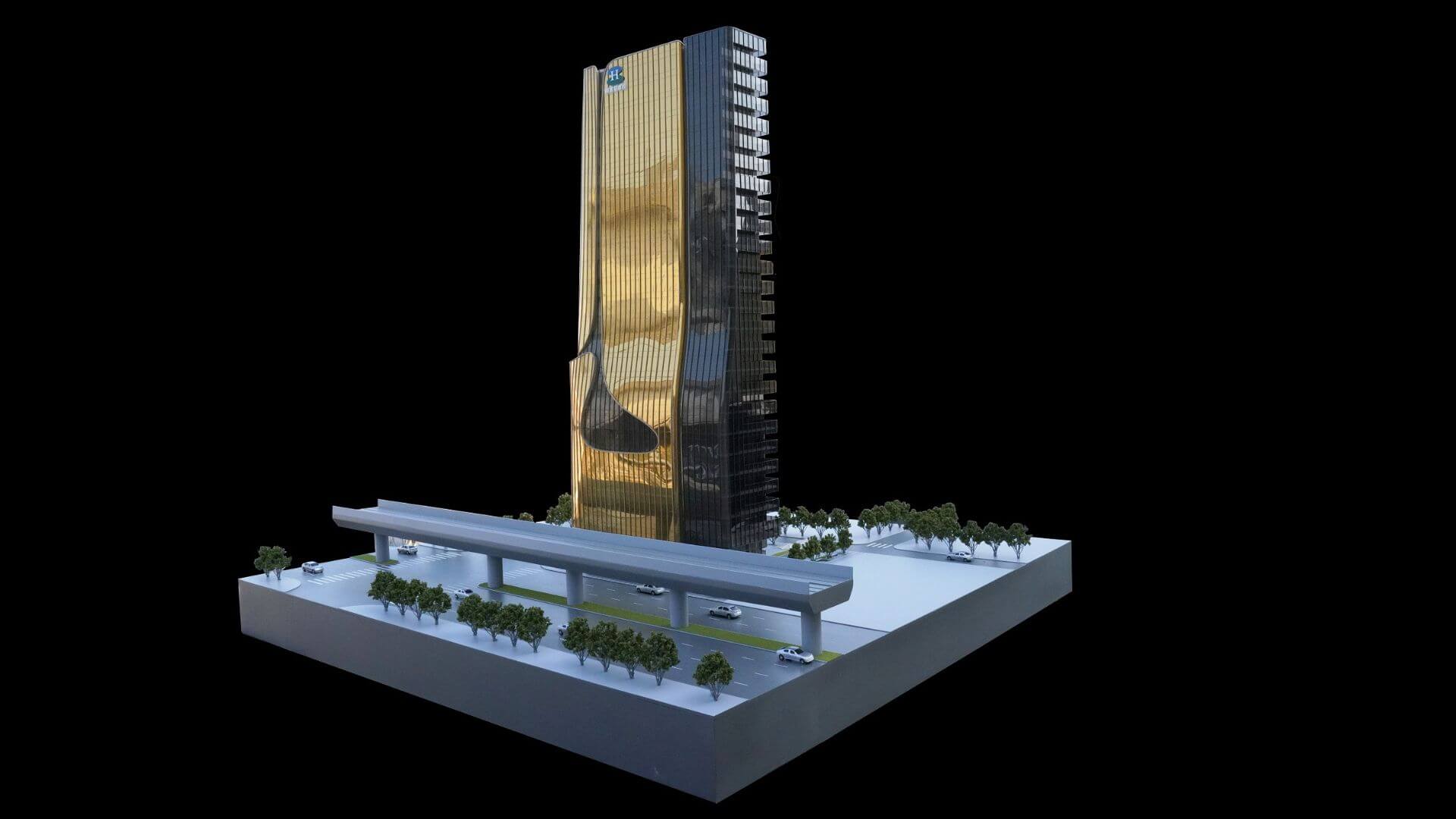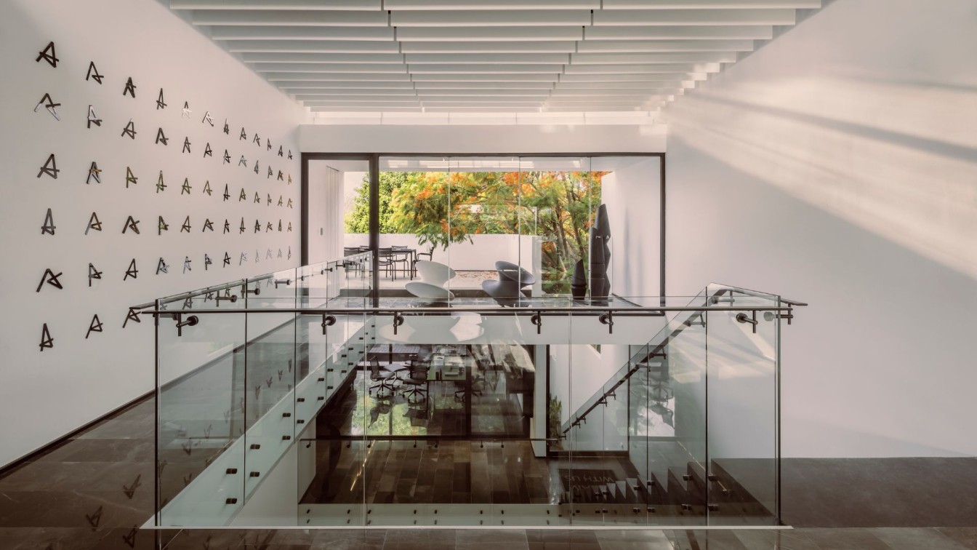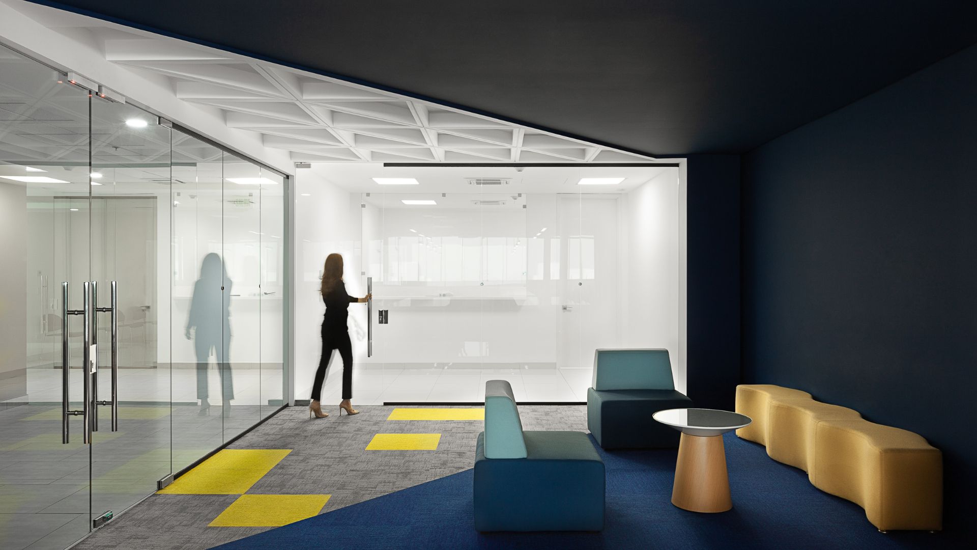Once complete, the complex will provide over 10,000 square feet of interior space for experimentation, design, and fabrication that Skylab will share with PDX Contemporary Art. The project is expected to be completed by summer 2023.
Architecture firm
Skylab Architecture
Location
Portland, Oregon, USA
Principal architect
Jeff Kovel, Brent Grubb
Design team
Jeff Kovel, Principal, Design Architect. Brent Grubb, Principal-in-charge. Jennifer Martin, Project Architect. Nita Posada, Principal, Interior Design. Amy DeVall, Interior Design
Completion year
Summer 2023
Collaborators
2.ink Studio (landscape architecture). Humber Design Group Inc. (civil engineering). Valar Consulting Engineering (structural engineering). Jacobs (mechanical design / build). Lorentz Bruun (general contractor)
Typology
Commercial › Office Building
: OCC International is a key livelihood project of the city's 14th Five-Year Plan and is included in the 2022 Linyi Central City Infrastructure and Key Projects Construction Plan. The project is located in the central business district of Linyi CBD, which is the core of the city's capital, and has been selected by the city's craftsmen to accelerate...
Project name
YU SPACE DESIGN · Langya, a place where the heart follows the flowing water
Architecture firm
Shanghai Hope Architectural Design Firm Co., Ltd
Location
Linyi City, Shandong Province, China
Photography
GSP Shanmingquan
Design team
YU SPACE DESIGN, Chen Hongshi (Design Director)
Collaborators
Hardcover Team: Pan Chen Chen Li Bao
Interior design
YU SPACE DESIGN
Lighting
(Seaton) Moulded partition (bronze stainless steel laminated glass)
Material
floor stone (fishbelly grey + Venetian brown), Wall stone (Obama wood grain) bronze stainless steel door sets
Typology
Office Building › Commercial
The project transforms an old bar in Vila Madalena, in São Paulo, into the headquarters of Mãe Terra, a food company. The objective was to bring together the administrative, innovation and product development areas, as well as spaces for experimenting with food and experiencing the company's work philosophy.
Project name
Mãe Terra Company (Mother Earth Company)
Architecture firm
Memola Estudio & Vitor Penha
Location
Rua Harmonia, 271, Vila Madalena, São Paulo, Brazil
Design team
Veronica Molina, Vitor Penha, Debora Brasil, Bianca Sinisgalli, Luisa Oliveira
Collaborators
Aldi Flosi (Production)
Interior design
Memola Estudio & Vitor Penha
Landscape
Um Design Studio
Lighting
Memola Estudio & Vitor Penha
Construction
Abduch Construtora
Material
Concrete, Glass, Steel
Typology
Commercial › Office Building, Headquarters
NOUS makes brands. We design interiors. Together, we forged the spatial embodiment of a brand business. Presented with the rare opportunity of creating a space that visually represents the brand of a branding agency, we endeavored to strike a delicate balance between who NOUS is, and what NOUS does.
Location
Brisbane, Australia
Photography
Cathy Schusler
Design team
Archie Bolden
Built area
m² Approx. 430sqm / 4630sqf
Interior design
Archie Bolden
Construction
Capital Building Solutions
Material
Custom sealed FC sheet
Typology
Office Building, Commercial, Workplace, Office Design
Located between Wellington’s creative Cuba quarter and the central business district, 129 Willis Street was earthquake prone and ready for a refurbishment. Previously home to three small commercial tenants, the refurbished office transformed the dark, inefficiently laid-out space into a lofty, open plan work space, suited to the modern working envi...
Project name
Willis Street Strengthening / Renovation
Architecture firm
First Light Studio
Location
Wellington, New Zealand
Principal architect
Ben Jagersma
Design team
Ben Jagersma, Olly Syme, Luke Bryant
Built area
520 m² (including 30 m² deck)
Site area
215 m² + 45 m² road reserve
Structural engineer
Silvester Clark Consulting Engineers
Material
Historic brick & timber building with new concrete sheer walls and exposed structural steel
Typology
Commercial › Office Building › Structural Strengthening & Commercial fit out
Aedas Global Design Principal Dr. Andy Wen and Executive Director Yijun Qian led the team to create a waterfall-like office tower in a prime location near Taipei Arena. With rich Taiwanese office characteristics, it is designed to be a contemporary building with a focus of urban texture, architecture and people.
Project name
Taipei Zhongshan District Changan Duan 345 Office Tower
Principal architect
Dr. Andy Wen, Global Design Principal; Yijun Qian, Executive Director
Client
Highwealth Construction Co., Ltd.
Typology
Commercial › Mixed-use Development
The Asylum, an oasis in the middle of the city of Mérida, Yucatán. A collaborative project surrounded by natural sounds and scenes, with visual elements that move with the swaying of the wind, blocking contemporary distractions of the city life.
Architecture firm
Arkham Projects
Location
Mérida, Yucatán, Mexico
Photography
Cesar Béjar, Zaickz Moz
Principal architect
Benjamín Peniche Calafell / Jorge Duarte Torre
Collaborators
Branding: Vegrande
Construction
HIVE / Constro
Material
Concrete, Glass, Steel
Typology
Office - Building
TIGO HQ is the corporate headquarters for the telecommunication company of Millicom, in Managua, Nicaragua, and being a telecommunication and technology project, these features marked the drivers of design in the conceptual phase along with the purpose of bringing into the design itself, the corporate’s branding colors and transforming them into te...
Architecture firm
HRTD Hurtado Arquitectos
Location
Managua, Nicaragua
Photography
Carlos Berrios Photography
Principal architect
Daniel Hurtado
Design team
Daniel Hurtado, Gabriela Lopez, Rodrigo Watson
Collaborators
Michelle Gutierrez, Ronald Espinoza
Interior design
Gabriela Lopez
Civil engineer
Raul Gutierrez
Environmental & MEP
Mech: M&M Mantica; Elec: Guillermo Reyes
Lighting
Sylvania; Tecnolite
Supervision
HRTD Hurtado Arquitectos
Tools used
Revit Architecture, Lumion, SketchUp
Material
Glass, Gwb; Steel; Wood; Carpet Tiles
Typology
Commercial › Office Building › Workplace - Technology

