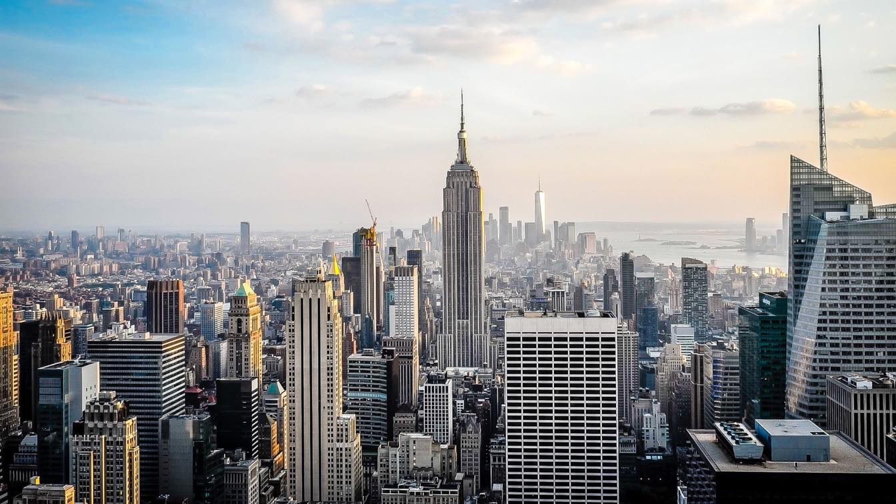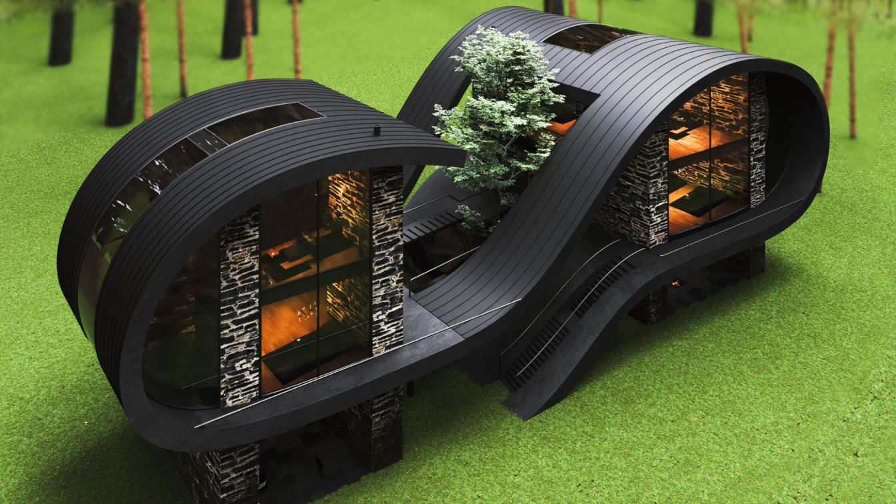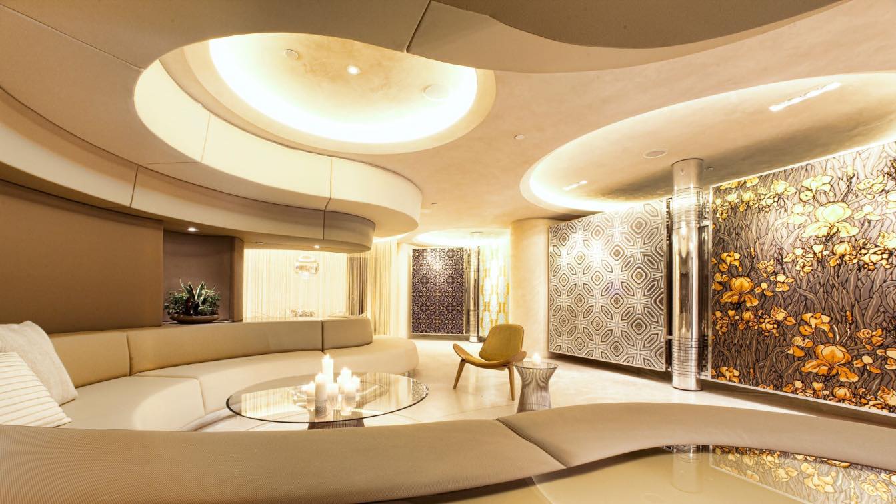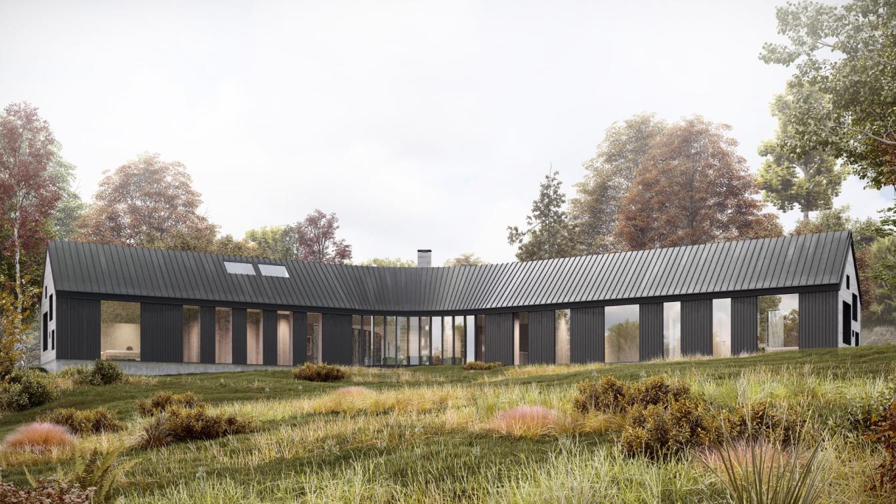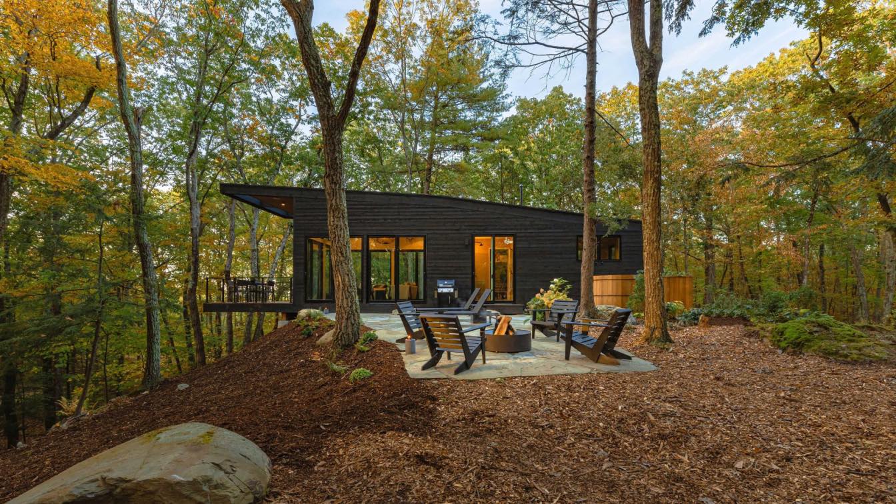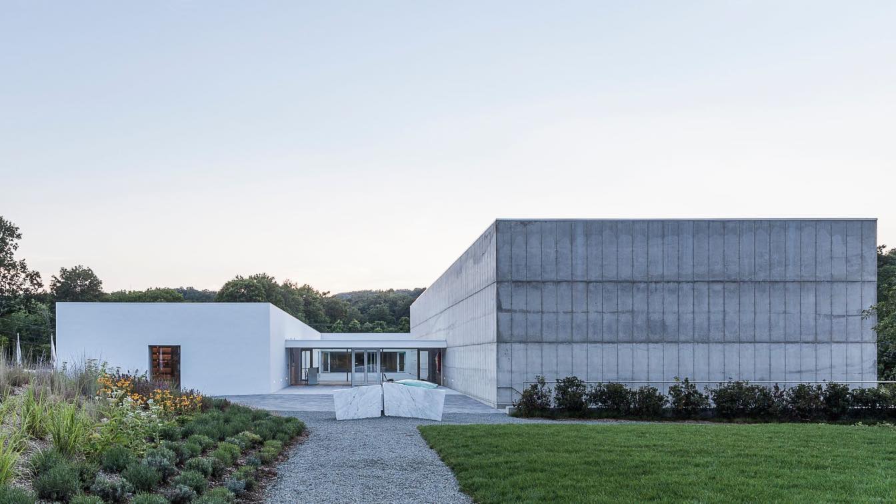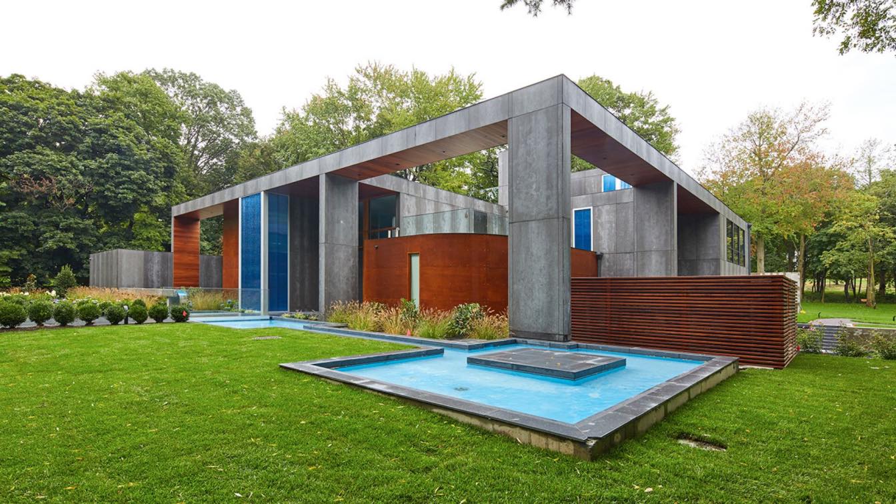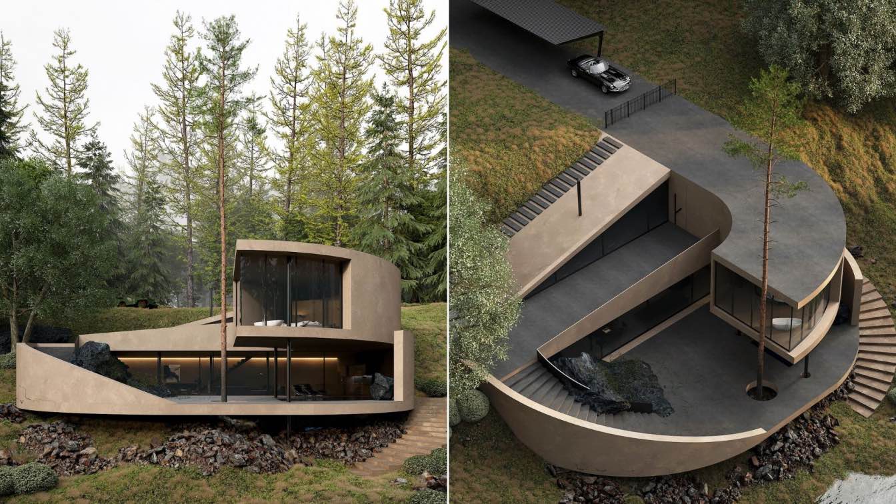Unless you are flush with cash, buying a condo in New York City is a matter of what you can afford, not what looks best. However, for the rich and famous, there are some incredible condos with beautiful designs. These condos are luxurious within and striking on the outside, making them the envy of people the world over.
Written by
Liliana Alvarez
Photography
Leonhard Niederwimmer
In designing this project, the client of the project asked us to exactly design the Twin Sisters 1 project for them according to their needs. But we presented a new design for them according to their needs so that two units are completely separate from each other, where a central space is formed like a central courtyard, and in the middle of it is...
Project name
Twin sisters House 2
Architecture firm
Milad Eshtiyaghi Studio
Location
Duane, Franklin County, New York, United States
Tools used
Rhinoceros 3D, Autodesk 3ds Max, V-ray, Lumion, Adobe Photoshop
Principal architect
Milad Eshtiyaghi Studio
Visualization
Milad Eshtiyaghi Studio
Typology
Residential › House
Flavor Paper is a bold, adaptive-reuse project transforming a four-story concrete parking garage in Brooklyn, New York into a 13,500 sf hybridized commercial and residential space.
Project name
Flavor Paper Headquarters
Architecture firm
Skylab Architecture
Location
Brooklyn, New York, USA
Principal architect
Jeff Kovel, AIA
Design team
Kent Heli, Matt Geiger, Daniel Meyers, Christopher Brown, Dannon Canterbury, Brent Grubb, Dru Ueltchi
Interior design
Kim Kovel, Cecily Ryan
Material
Flavor Paper Showroom: Floors: Terrazo with zinc inlay (custom pattern). Conference Table: Knoll Platner Dining Table w/ custom 63” top. Conference Chairs: Kartell Eros. Conference Area Pendant: Tom Dixon Mirror Ball Pendant (chrome). Wallpaper Racks: Custom by Ghilarducci Studio (polished aluminum). Showroom Coffee Table Bottom: Knoll Warren Platner Coffee Table (stainless). Showroom Side Table Bottom: Knoll Warren Platner Side Table (stainless). Entry/Stair: Poured-in-Place Concrete stairs and landings. Walls/Rail: Custom glass. Neon: Custom neon by LiteBright. Wallpaper: Sakura by Flavor Paper. Penthouse: Floors: River reclaimed cypress by the Flooring Group; limestone tile by Ann Saks. Living Room Chair: Fritz Hansen Egg Chair. Kitchen Cabinets/ Walls: Custom by Made with Kravit Ankora upholstery by Think Design.
Typology
Commercial › Office Building
The Y House is a single family residence currently under development in upstate New York. The design uses a traditional 'house' profile to create three separate wings (one for the family, one for guests, and one for a creative studio) that curve into each other at the center and form the main gathering spaces.
Architecture firm
Estudio Esmero
Location
Millerton, Dutchess County, New York, United States
Tools used
Rhinoceros 3D, SketchUp, AutoCAD, Lumion, Adobe Photoshop, Adobe Illustrator
Principal architect
Juan Jofre Lora
Design team
Juan Jofre Lora
Visualization
Camilo Guerrero
Status
In Progress, Design Development
Typology
Residential › House
Perched on a forest cliff overlook in Rhinebeck, NY, Cabana is everything but just enough. This modernist wooded retreat is the perfect cantilevered respite. Rustic materials combine with masculine and minimal interiors.
Architecture firm
S3 Architecture
Location
Rhinebeck, New York, United States
Material
Black stained cedar clad, White oak rough sawn, UV oiled wood flooring, Porcelain wood grain tile
Typology
Residential › House
Magazzino Italian Art is a private initiative conceived by Nancy Olnick and Giorgio Spanu to house their collection of postwar Italian Art. The commission consisted in a full renovation of an existing 11,000 square-foot building and an additional 14,000 square feet of new construction.
Project name
Magazzino Italian Art Museum
Architecture firm
MQ Architecture
Location
Cold Spring, New York, USA
Photography
Javier Callejas, Montse Zamorano
Principal architect
Miguel Quismondo
Design team
Miguel Quismondo, Jesús Aparicio Alfaro
Collaborators
Rocío Calzado López and Miguel Bello Escribano. Graphic Design : Waterhouse Cifuentes Design. Cost Estimating Consultant : Stuart-Lynn Company, Inc.
Interior design
Miguel Quismondo/MQ Architecture
Civil engineer
Badey & Watson Surveying & Engineering, P.C.
Structural engineer
Michael P. Carr, PE
Environmental & MEP
CES-Consulting Engineering Services
Landscape
Garden of Ideas
Lighting
MAP Design Studio
Supervision
Miguel Quismondo
Visualization
MQ Architecture
Tools used
AutoCAD, Rhinoceros 3D, Handmade models
Material
Concrete, glass steel
Client
Magazzino Italian Art
Typology
Cultural Architecture › Museum, Research Center
This residence is located on the North Shore of Long Island, adjacent to the Sands Point Village Golf Course, which is situated on land that was part of the original Gold Coast Guggenheim Estate. The estate’s history is evidenced by the remaining mature trees, which march through the landscape. The site was occupied by a 1970’s contemporary structu...
Project name
Klaynberg Residence
Architecture firm
Narofsky Architecture
Location
Sands Point, New York, United States
Photography
Phillip Ennis
Principal architect
Stuart Narofsky
Material
Concrete, wood, glass, steel
Typology
Residential › House
The main idea of the design is based on a combination of modern style and organic style. (In the style of organic architecture, there is a balance between humanity and its surroundings. Eco-materials and sustainable energy are used. It is believed that the surrounding nature should be used in the interior design space of the house and flow in it.)
Project name
Precedence House
Architecture firm
Mohtashami Studio
Location
Upstate New York, New York, USA
Tools used
Autodesk 3ds Max, V-ray, Adobe Photoshop
Principal architect
Reza Mohtashami
Design team
Reza Mohtashami, Reyhaneh Daneshmandi, Benny Mohtashami
Visualization
Reyhaneh Daneshmandi
Typology
Residential › House

