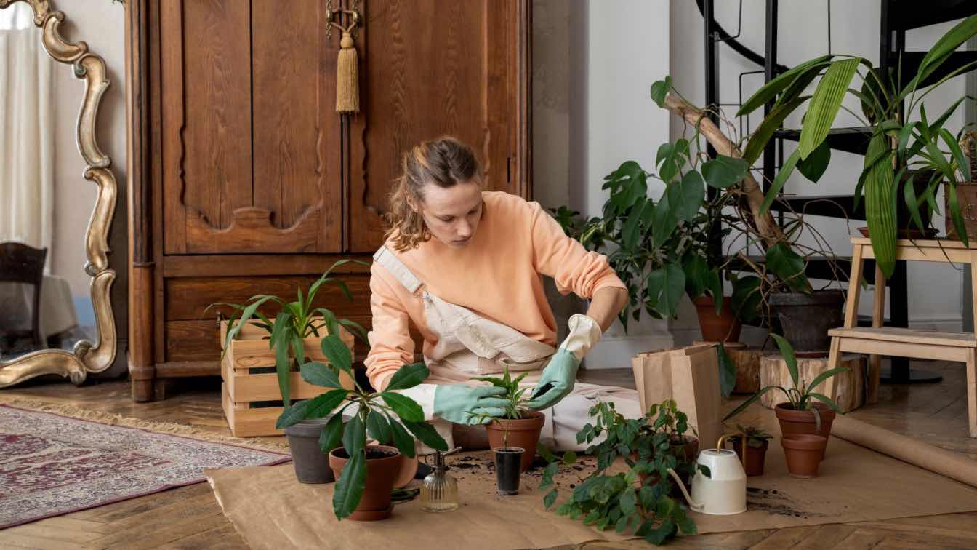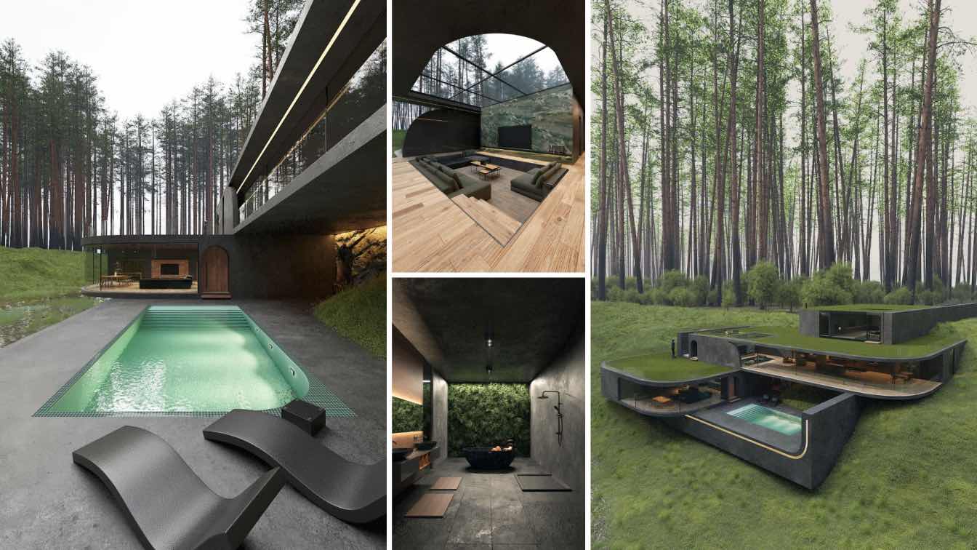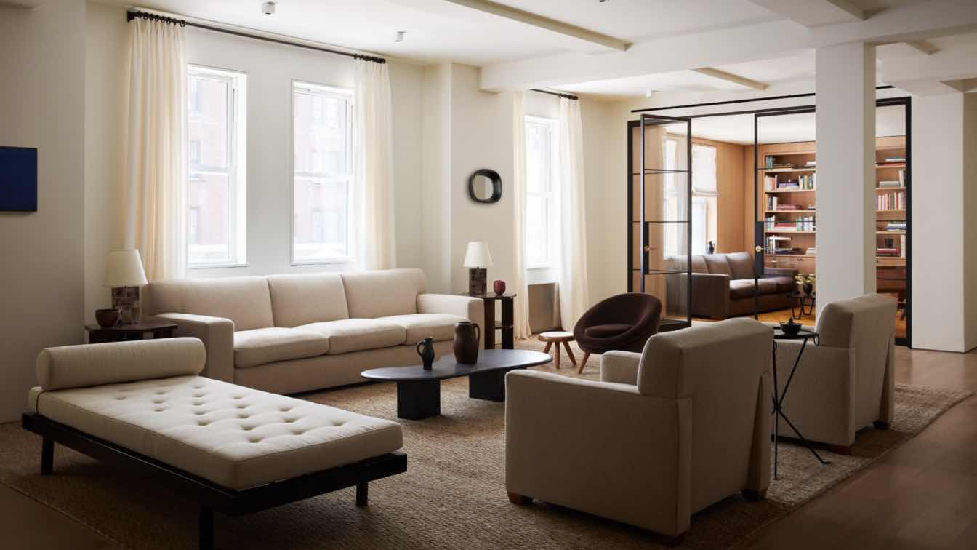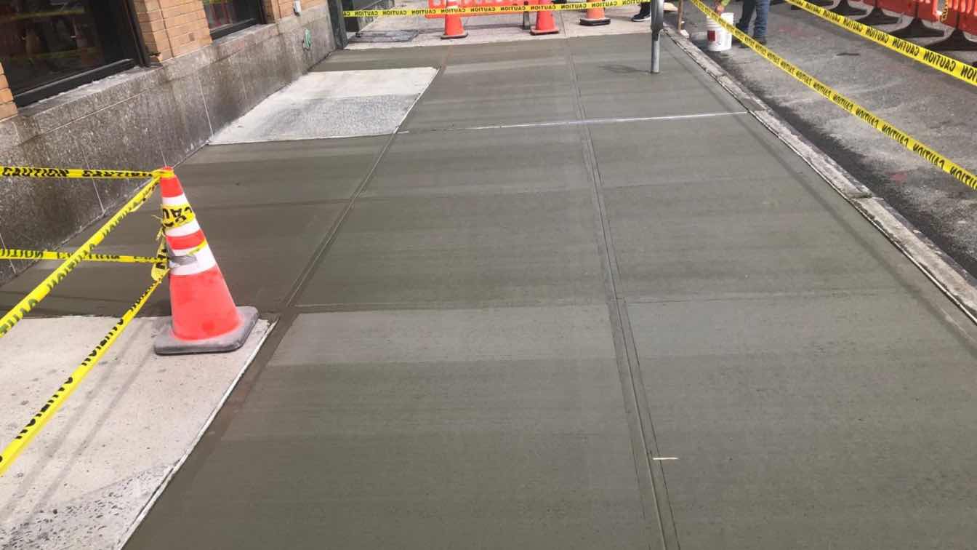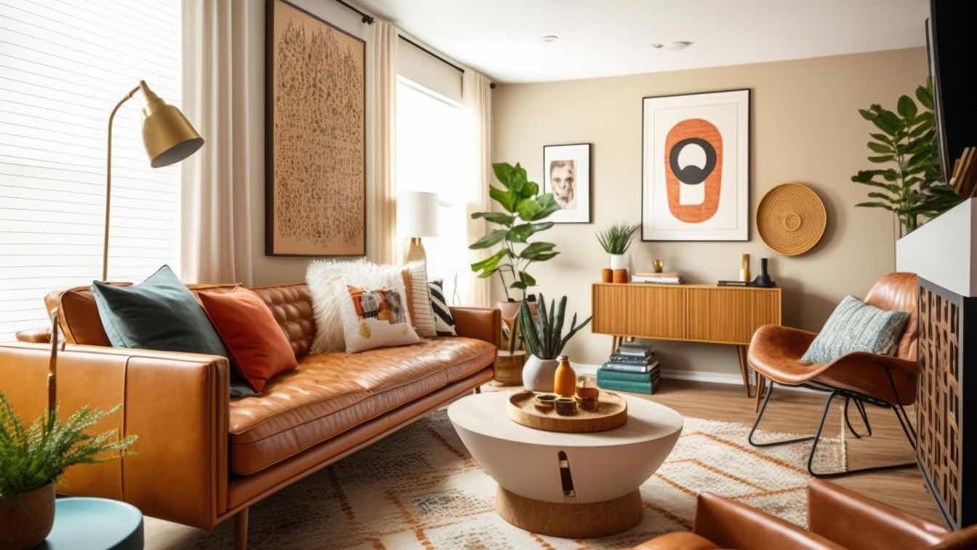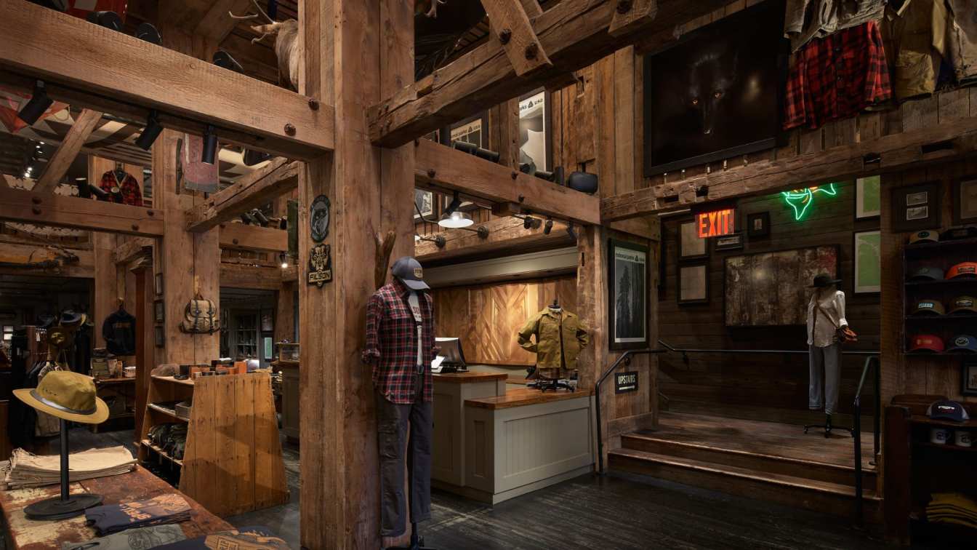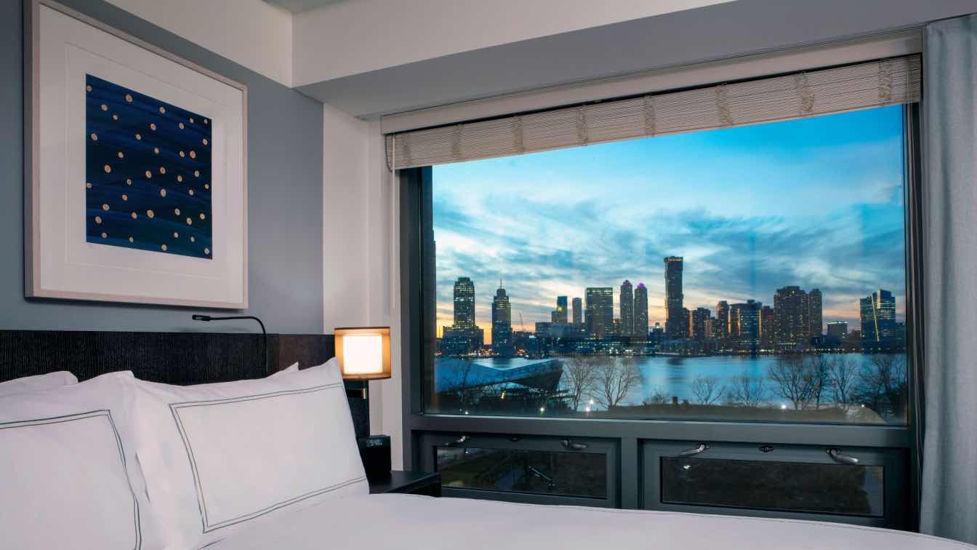In a landmark decision, New York regulators have officially approved new rules permitting the home cultivation of cannabis for personal use. This move marks a significant milestone in the state's ongoing efforts to reform its cannabis laws and create a more inclusive and accessible framework for adult consumers.
Written by
Liliana Alvarez
In the heart of pristine nature, this stunning villa embodies the perfect coexistence of modern architecture and natural beauty. Its curved design and green roofs appear to have grown from the earth, seamlessly blending with the surrounding environment.
Project name
Hudson Valley Villa
Architecture firm
Mohtashami Studio
Location
Hudson Valley, New York, USA
Tools used
Autodesk 3ds Max, V-ray
Principal architect
Reza Mohtashami
Design team
Reza Mohtashami, Reyhaneh Daneshmandi, Armiya Mohtashami
Visualization
Reyhaneh Daneshmandi
Typology
Residential › House
The renovated Upper West Side Duplex balances elegance and warmth with a cohesive, elegant design.
Project name
Upper West Side Duplex
Architecture firm
Studio ST Architects
Location
New York, NY 10024, USA
Photography
Stephen Johnson
Completion year
July 2023
Interior design
Alyssa Kapito Interiors
Environmental & MEP engineering
AMHAC (Mechanical Engineer) Construction: H.P. Klein, Inc.
Structural engineer
Silman
Typology
Residential › Apartment
Ensure pedestrian safety and urban aesthetics in NYC with timely sidewalk repairs. Address common damage causes and maintain accessibility.
Photography
Sidewalk Repair NYC
If you’re tired of the same old look of your apartment, giving it a few coats of fresh paint is an easy way of updating its style. If you’re on a budget, painting it yourself would be the most recommended option, but if you want to get sleek results hiring a professional would be ideal.
Written by
Liliana Alvarez
Photography
Chandlervid85
The team of Ennead Architects and Dattner Architects, education and life sciences design experts in New York City and beyond, are pleased to share that they will work with the New York City Economic Development Corporation (NYCEDC) to design a major portion of the new Science Park and Research Campus (SPARC) located in Manhattan’s burgeoning life s...
Photography
Ennead Architects, Dattner Architects
Filson’s New York flagship store in mid-town Manhattan occupies a 4,000-square-foot former mattress store in an 1800s brownstone located on Broadway, near Union Square. The store showcases the product line in an immersive experience that brings the brand to life in the heart of the city.
Project name
Filson NYC Flagship
Architecture firm
Heliotrope Architects
Location
New York, New York, USA
Design team
Mike Mora AIA, Design Principal. Tonia Capuana, Architect
Collaborators
Heavy Timber Fabrication: Spearhead
Interior design
Heliotrope Architects
Design year
Founded in 1897
Lighting
Invisible Circus
Material
Wood, Glass, Steel
Typology
Commercial › Store
Just minutes from Manhattan’s most historic neighborhoods, including Tribeca, Greenwich Village, SoHo and Wall Street lives Conrad New York Downtown, a 463 all-suite luxury hotel situated alongside the Hudson River.
Written by
Erica Langendorff
Photography
Conrad New York Downtown

