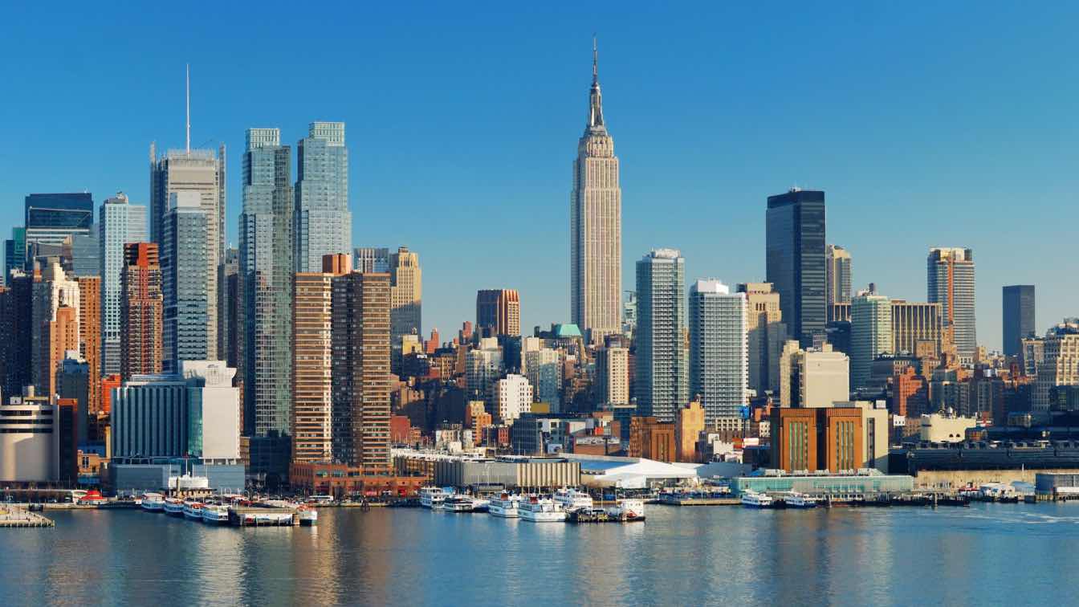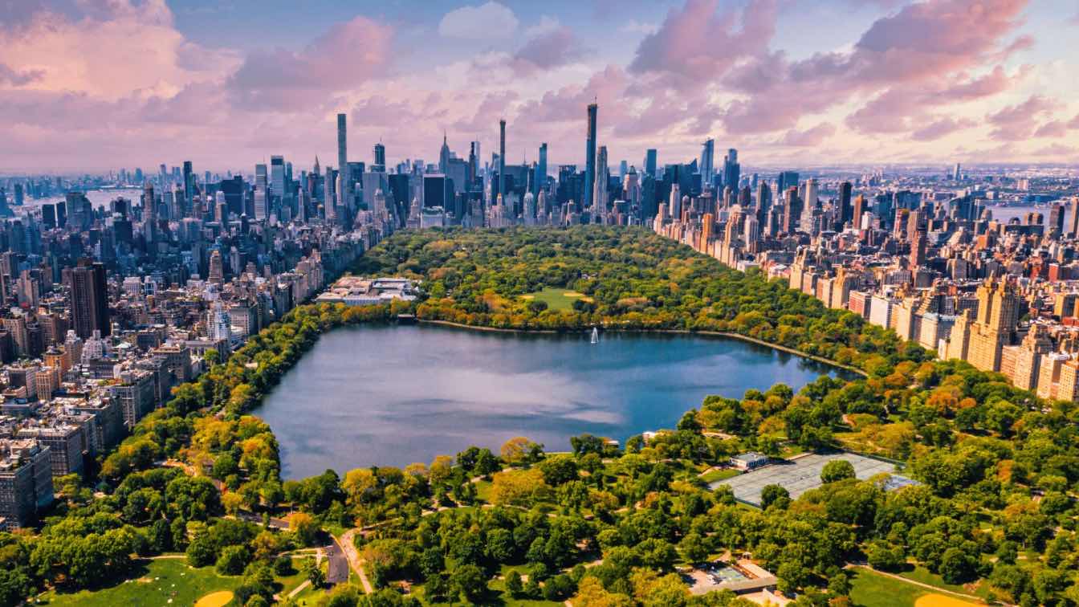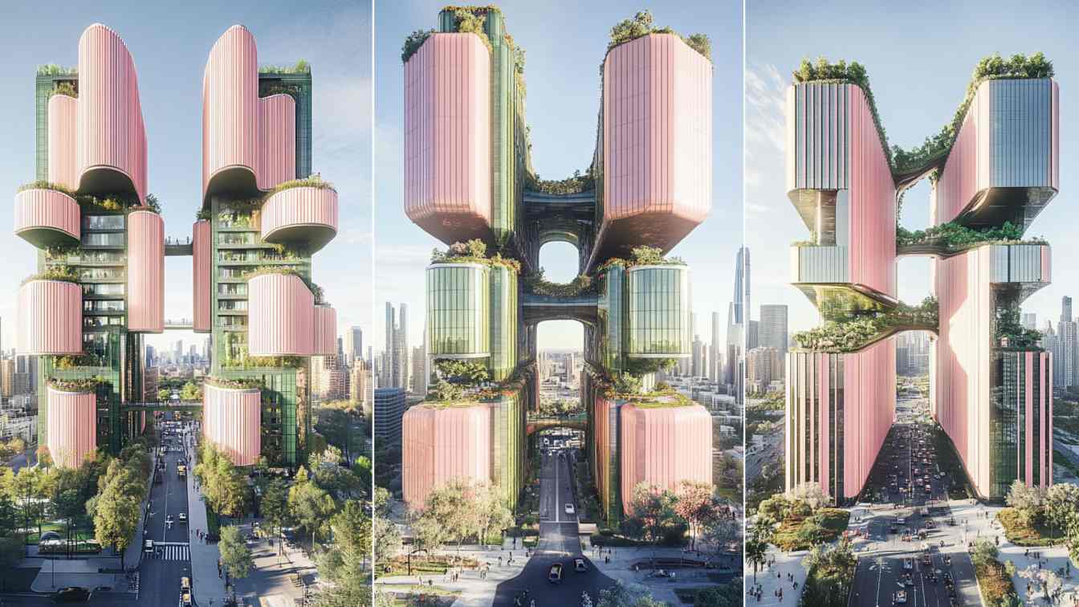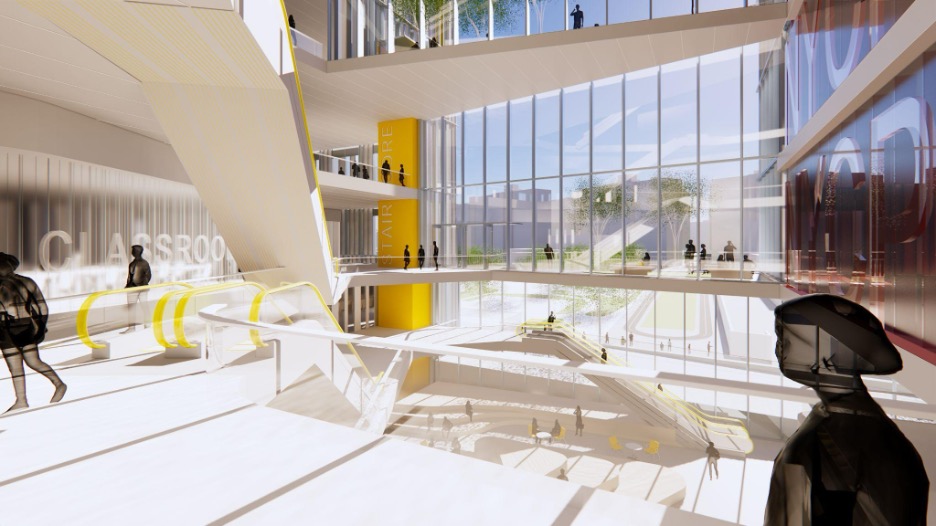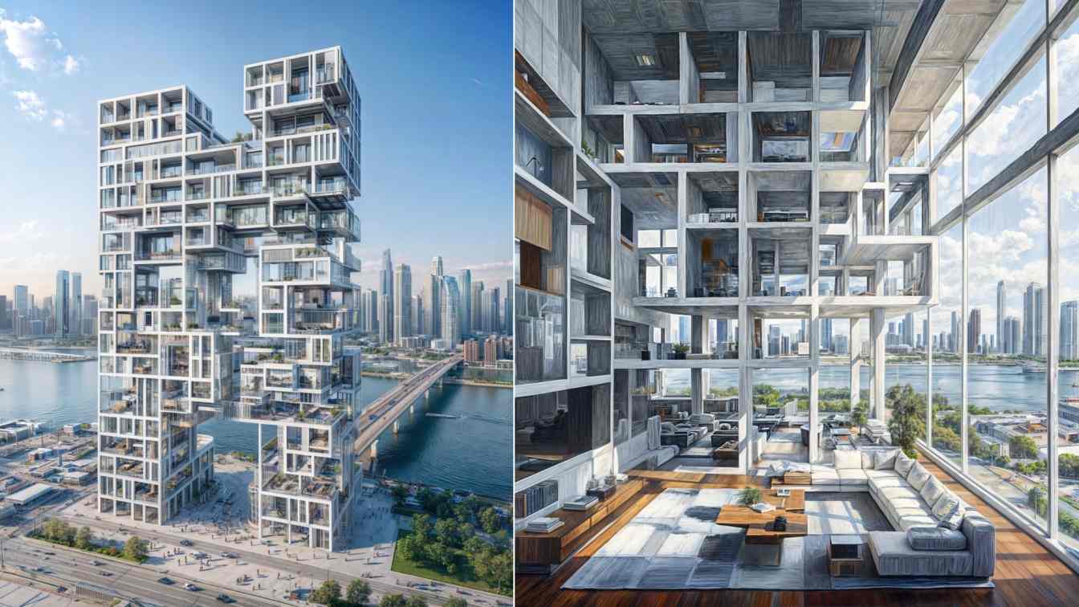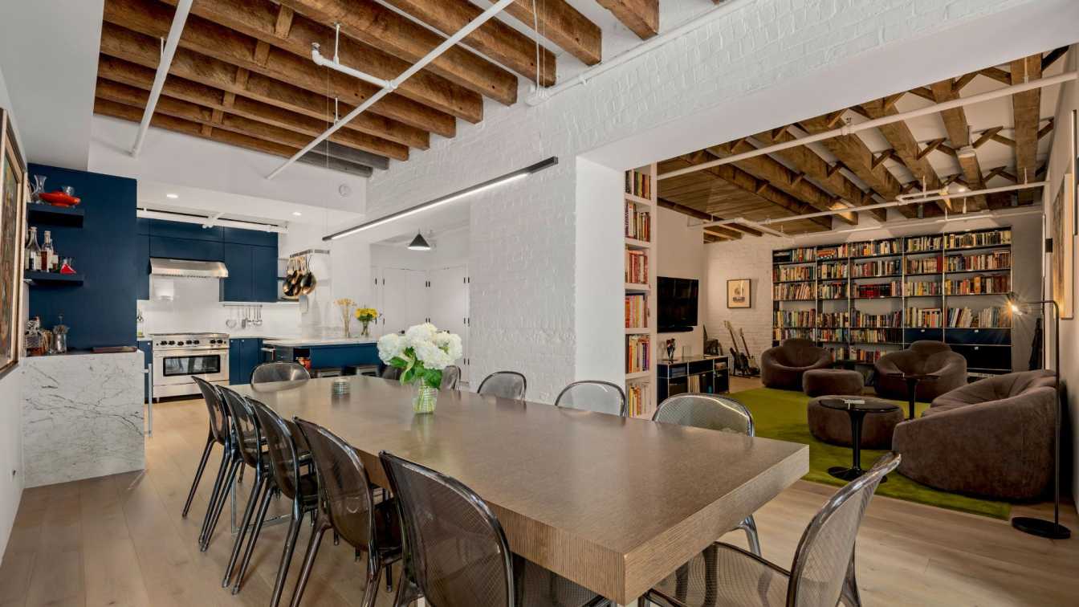In the ever-evolving architectural landscape of New York City, where steel meets sky and culture meets concrete, a visionary new concept emerges — a futuristic bus stop in the shape of a tree. At first glance, it looks like a living sculpture, rooted in the urban fabric yet reaching toward the future — but it's more than just eye-catching design.
Project name
Urban Canopy
Architecture firm
Elaheh.arch Elhamlotfi_architect
Location
New York City, USA
Tools used
Midjourney AI, Adobe Photoshop
Principal architect
Elaheh Lotfi
Collaborators
Visualization: Elaheh Lotfi -Elham Lotfi
Typology
Urban Furniture Design - Bus stop
Whether legal, regulatory, or market-based, real estate challenges require a strategic approach. By leveraging the expertise of a government affairs law firm like Gerstman PLLC, stakeholders can confidently navigate commercial real estate transactions (Gerstman PLLC).
Written by
Liliana Alvarez
Although the city of New York owns the sidewalks, the responsibility for their upkeep is on the owners of the properties. By being aware of your responsibilities and taking advantage of the financial assistance offered by the city, you can efficiently handle the repairs.
Amid the bustling skyscrapers of New York, the Eternal Spring Towers stand as a new symbol of sustainable and beautiful future architecture. These two vertical pink structures, located in the heart of the city, with their green terraces and hanging gardens, present a new meaning of urban life.
Project name
Eternal Spring Towers
Tools used
Midjourney AI, Adobe Photoshop
Principal architect
Parisa Ghargaz
Design team
Redho_ai Architects
Collaborators
Parisa Ghargaz
Built area
5,000 - 8,000 m²
Typology
Commercial › Mixed-Use Residential & Commercial
Riverside Boulevard functions as more than a street location because it presents an exceptional way of life. The aesthetic river scenery combined with trendy luxury condo structures located near everything makes Riverside Boulevard one of NYC's preferred neighborhoods.
Written by
Liliana Alvarez
Xuan, a graduate of Cornell University's Architecture program, joined Ennead Architects in 2022, an architecture firm renowned for its transformative architecture within the public realm.
Written by
Liliana Alvarez
Photography
Courtesy of Ennead Architects
Architectural design with a futuristic and highly innovative approach to high-rise construction. The structure is composed of modular and cube-like units arranged in an irregular yet carefully coordinated arrangement. The stacked cubes and fragmented composition creates create a dynamic and multi-dimensional appearance.
Project name
Enigma Tower
Architecture firm
studioedrisi & hourdesign.ir
Location
New York - United States of America (USA)
Tools used
Midjourney AI, Adobe Photoshop
Principal architect
Hamidreza Edrisi, Houri Taleshi
Design team
Hamidreza Edrisi, Houri Taleshi
Collaborators
Hamidreza Edrisi, Houri Taleshi
Typology
Residential › Apartment
Located in Tribeca, New York City, this 1,900-square-foot loft occupies the sixth floor of a historic warehouse building constructed in 1920. The building features thick brick exterior walls, arched interior bearing walls, and floors and ceilings framed with rough-sawn solid wood timbers.
Project name
Leonard Street Loft
Architecture firm
Christopher Jeffrey Architects pllc
Location
Tri-beca, Manhattan, New York, USA
Photography
Celeste Godoy Photography
Design team
Christopher Jeffrey, Emilio Dominguez
Interior design
Christopher Jeffrey Architects pllc
Structural engineer
Jack Green Associates
Construction
TC Browne & Co.
Typology
Residential › Loft


